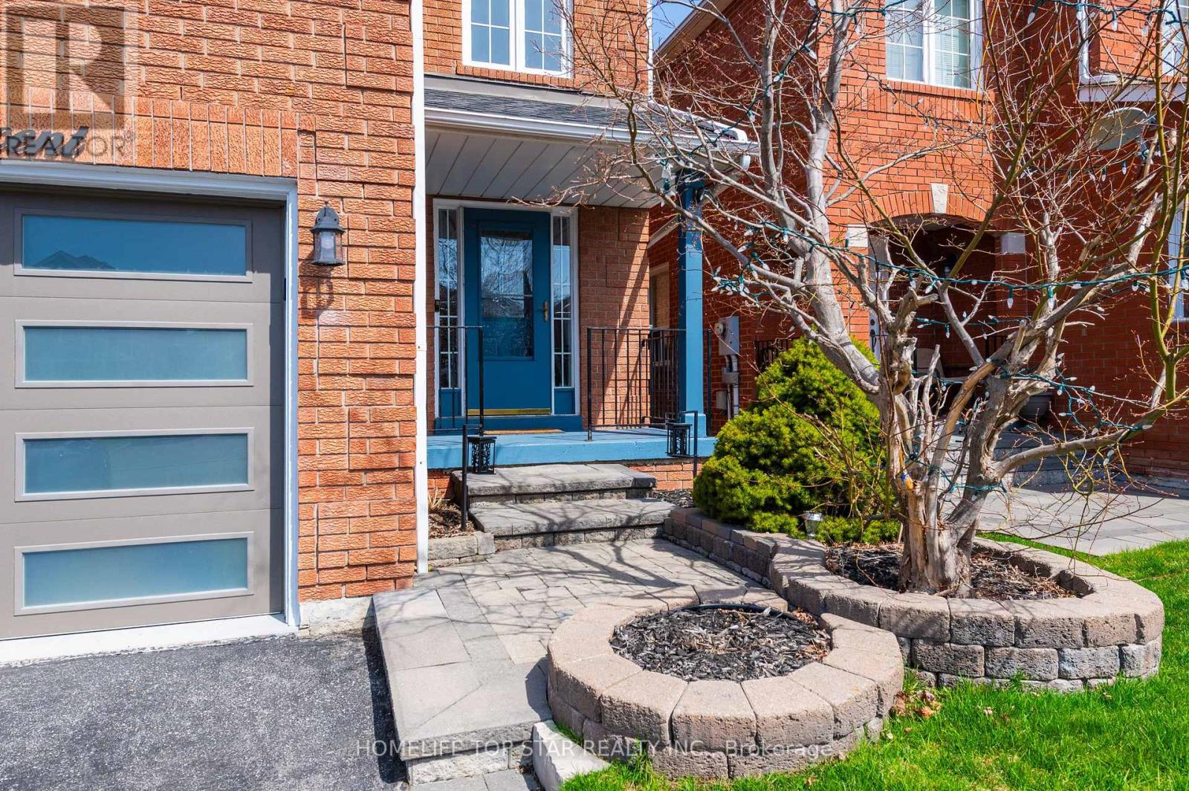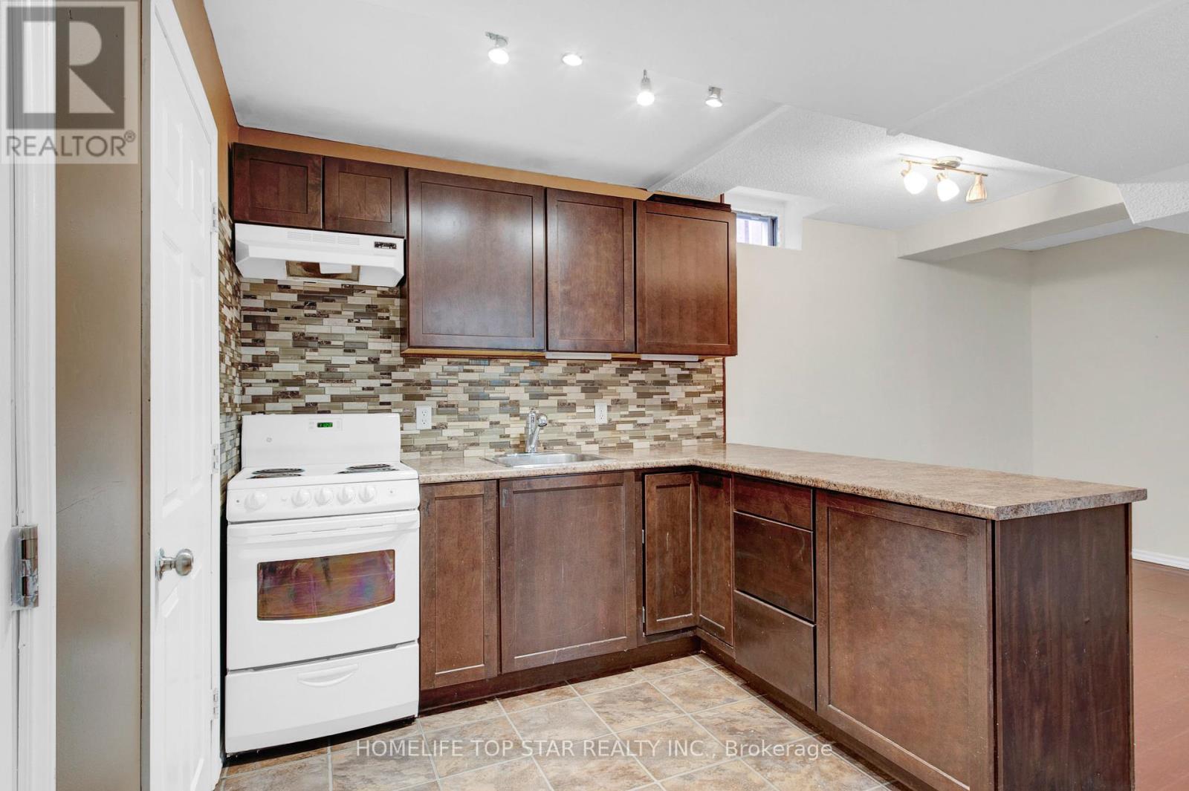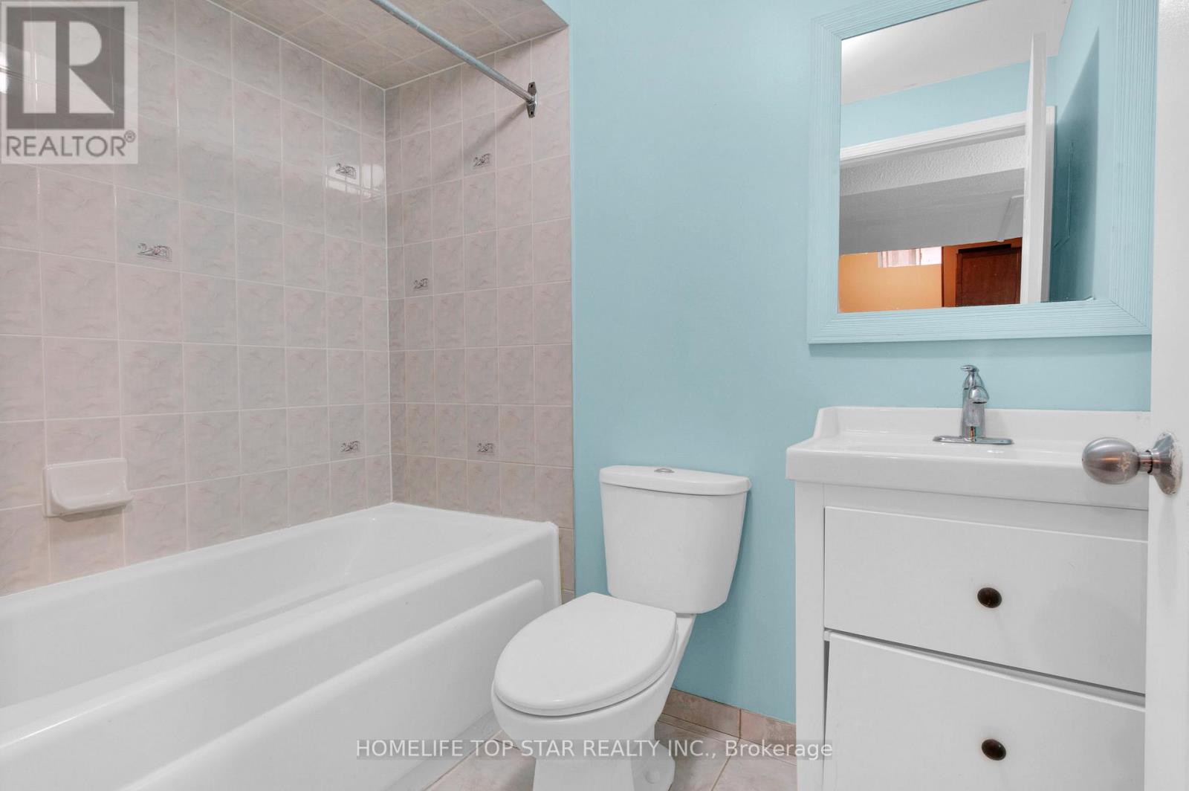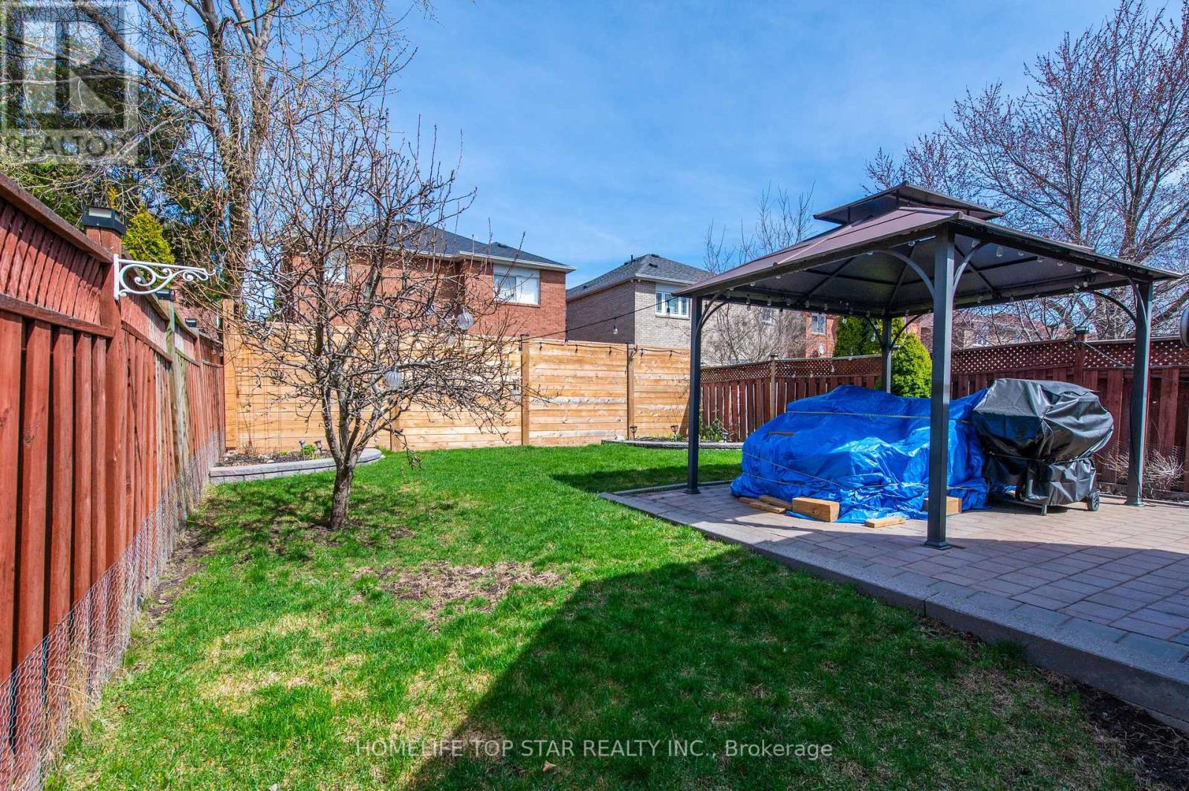103 Booth Crescent N Ajax, Ontario L1Z 1H7
$849,999
Beautiful Family Home in Ajax with Separate In-Law Suite / **Basement Apartment** This Gem is perfectly nestled in a family-friendly Quiet neighborhood! With its functional layout, the spacious Open Concept kitchen boasts stainless steel appliances, granite countertops, a breakfast area. The kitchen seamlessly opens up to the family room, which features a cozy gas fireplace. Walk outside to a private backyard with Gazebo, Perfect for outdoor entertaining. 2nd Floor feature 3 Generous size bedrooms large windows lot of natural light, Master with it own Ensuite. **Bonus:** The home features a 1-bedroom basement apartment with a separate side entrance, kitchen, laundry, and 4-piece bathroom perfect for rental income or extended Family! Close to bus stops, restaurants, groceries, cafes, Costco, shopping centers, major highways, hospitals (id:35762)
Property Details
| MLS® Number | E12096250 |
| Property Type | Single Family |
| Neigbourhood | Central Employment Area |
| Community Name | Central |
| AmenitiesNearBy | Hospital, Place Of Worship, Public Transit, Schools |
| Features | Gazebo, In-law Suite |
| ParkingSpaceTotal | 3 |
Building
| BathroomTotal | 4 |
| BedroomsAboveGround | 3 |
| BedroomsBelowGround | 1 |
| BedroomsTotal | 4 |
| Appliances | Garage Door Opener Remote(s), Dryer, Garage Door Opener, Stove, Washer, Window Coverings, Refrigerator |
| BasementFeatures | Apartment In Basement, Separate Entrance |
| BasementType | N/a |
| ConstructionStyleAttachment | Detached |
| CoolingType | Central Air Conditioning |
| ExteriorFinish | Brick |
| FireplacePresent | Yes |
| FlooringType | Hardwood, Ceramic, Laminate |
| FoundationType | Block |
| HalfBathTotal | 1 |
| HeatingFuel | Natural Gas |
| HeatingType | Forced Air |
| StoriesTotal | 2 |
| SizeInterior | 1500 - 2000 Sqft |
| Type | House |
| UtilityWater | Municipal Water |
Parking
| Attached Garage | |
| Garage |
Land
| Acreage | No |
| LandAmenities | Hospital, Place Of Worship, Public Transit, Schools |
| Sewer | Sanitary Sewer |
| SizeDepth | 110 Ft ,3 In |
| SizeFrontage | 30 Ft |
| SizeIrregular | 30 X 110.3 Ft |
| SizeTotalText | 30 X 110.3 Ft |
Rooms
| Level | Type | Length | Width | Dimensions |
|---|---|---|---|---|
| Second Level | Primary Bedroom | 4.44 m | 3.65 m | 4.44 m x 3.65 m |
| Second Level | Bedroom 2 | 3.05 m | 2.74 m | 3.05 m x 2.74 m |
| Second Level | Bedroom 3 | 3.35 m | 3.35 m | 3.35 m x 3.35 m |
| Basement | Bedroom | 3 m | 2.44 m | 3 m x 2.44 m |
| Basement | Office | 2.44 m | 2.44 m | 2.44 m x 2.44 m |
| Basement | Kitchen | 3.04 m | 2.59 m | 3.04 m x 2.59 m |
| Main Level | Living Room | 5.79 m | 4.42 m | 5.79 m x 4.42 m |
| Main Level | Kitchen | 5.33 m | 5.38 m | 5.33 m x 5.38 m |
| Main Level | Dining Room | 5.79 m | 4.42 m | 5.79 m x 4.42 m |
| Main Level | Family Room | 4.26 m | 3.65 m | 4.26 m x 3.65 m |
Utilities
| Sewer | Installed |
https://www.realtor.ca/real-estate/28197050/103-booth-crescent-n-ajax-central-central
Interested?
Contact us for more information
Carlton Hall
Salesperson
9889 Markham Rd , Suite 201
Markham, Ontario L6E 0B7










































