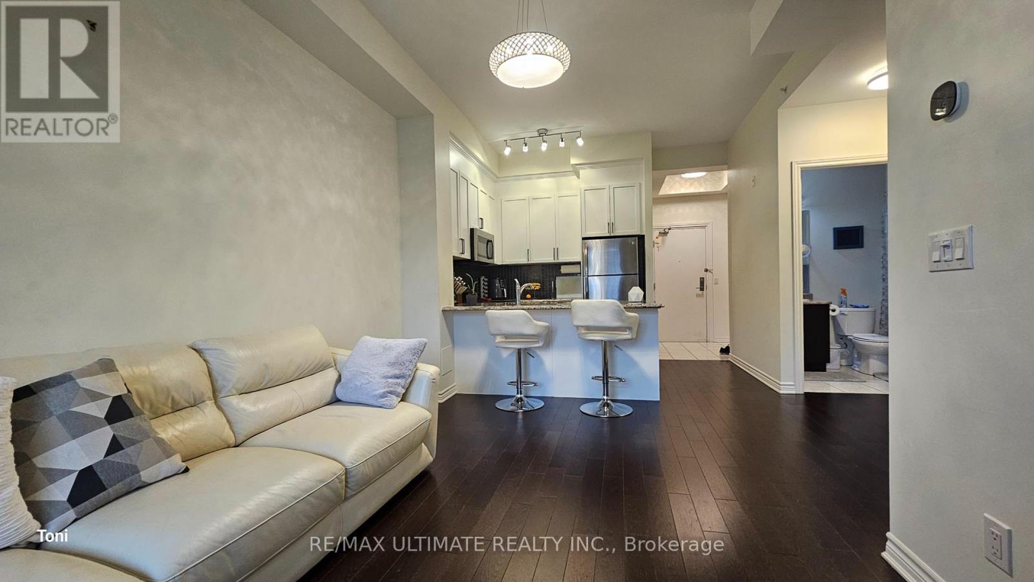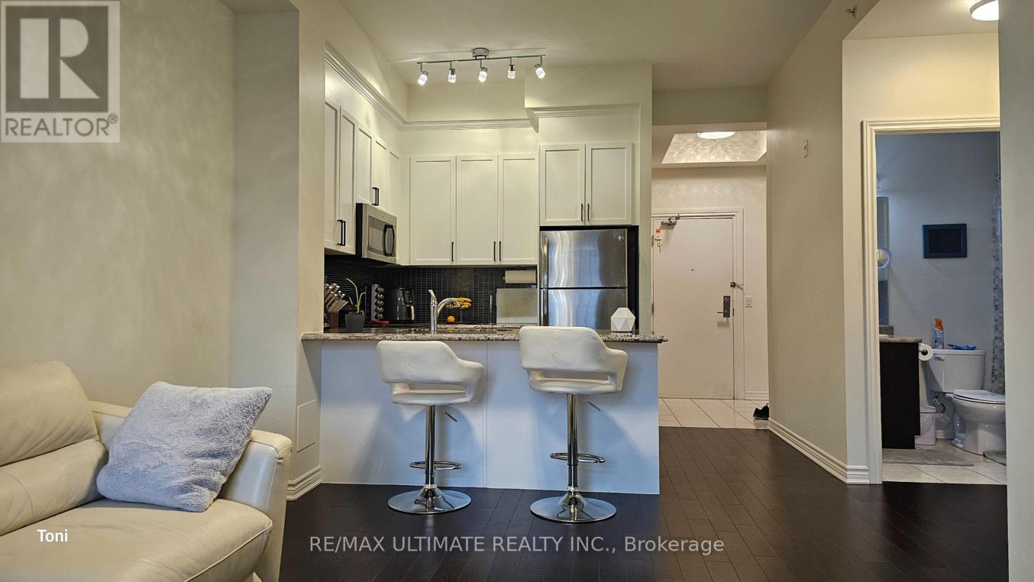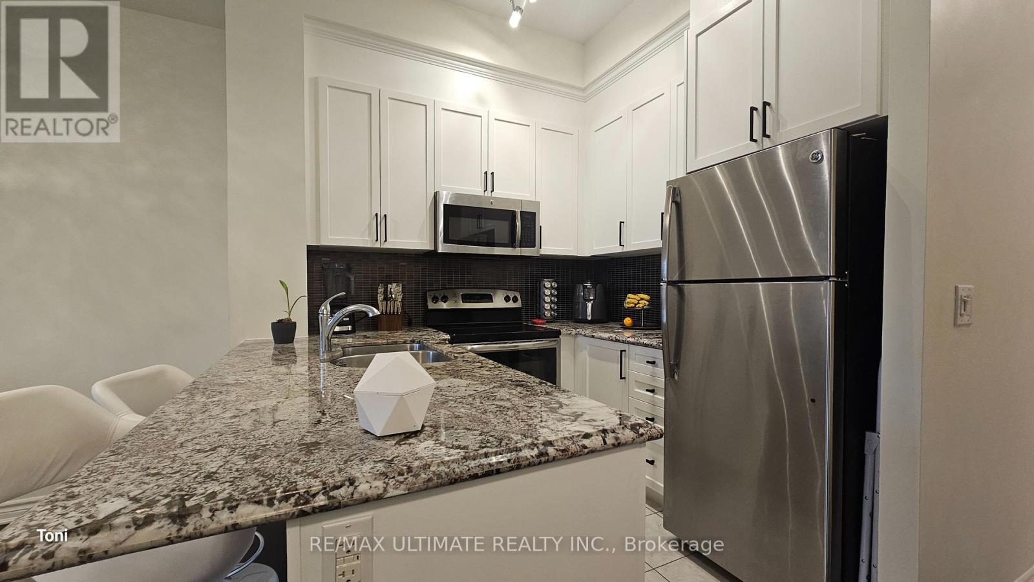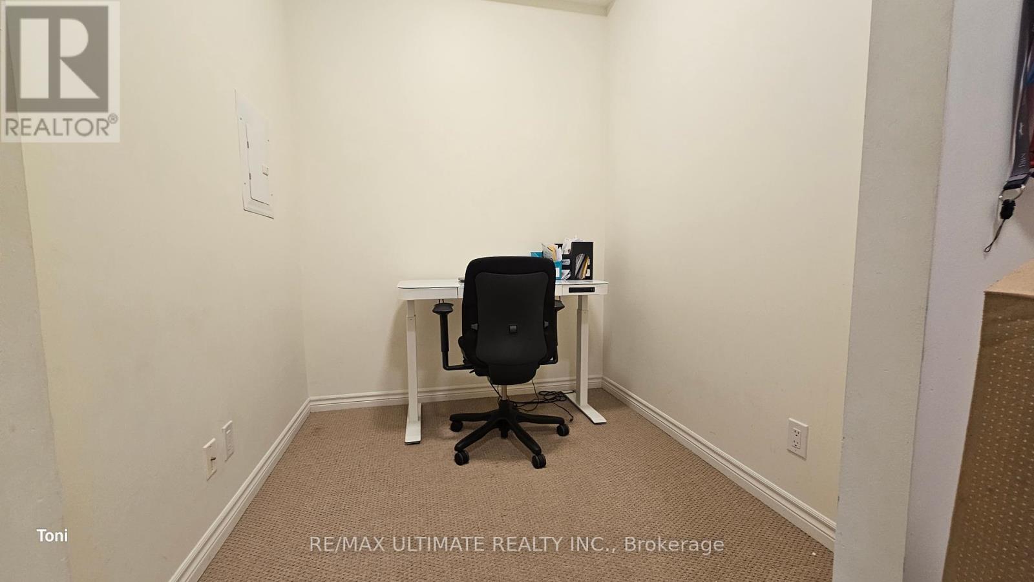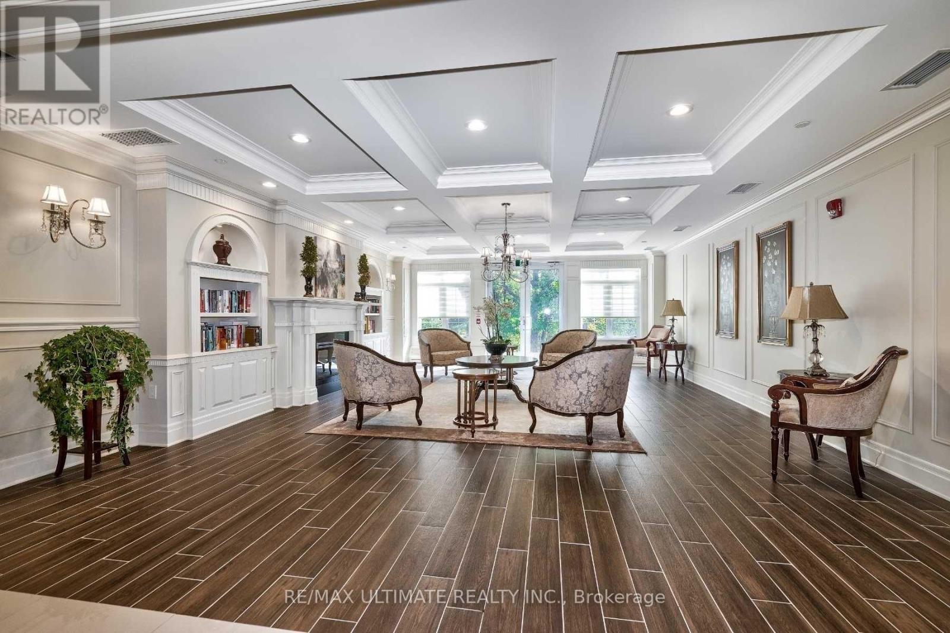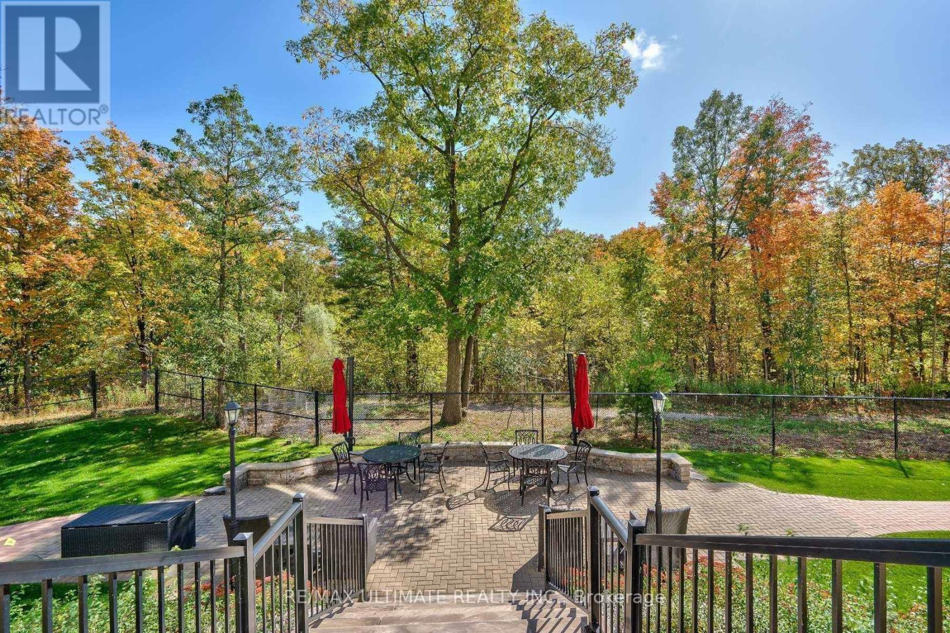103 - 2300 Upper Middle Road W Oakville, Ontario L6M 0T4
$2,600 Monthly
Welcome to The Balmoral, a distinguished condominium that blends luxury with comfort, offering residents an elevated lifestyle in a beautifully designed space. This exceptional residence features one spacious bedroom and a versatile den, ideal for those seeking a home office or an additional private retreat. From the moment you step inside, you'll be captivated by the high-end finishes and impeccable craftsmanship that define this stunning home. The gourmet kitchen boasts granite countertops, stainless steel appliances, and hardwood floors, creating a stylish yet functional space perfect for cooking and entertaining. Designed with an open-concept layout, the seamless transition from the kitchen to the living and dining areas enhances both flow and functionality. Step through the large sliding doors onto your private terrace, a perfect spot to enjoy morning coffee or unwind in the fresh air with an evening glass of wine. The spacious bedroom is bathed in natural light, offering a tranquil retreat to relax and recharge. Meanwhile, the multi-purpose den provides additional space that can be tailored to your needs, whether as a home office, reading nook, or even an extra bedroom. Beyond the condo itself, The Balmoral delivers an impressive array of amenities. Residents can enjoy an inviting foyer, library, party room, state-of-the-art gym, guest suite, and patio overlooking lush green space sa perfect backdrop for serene outdoor moments. With on-site parking, a modern fitness center, and a grand lobby area, convenience and elegance go hand in hand. This rare opportunity presents the perfect blend of sophisticated design and comfortable living dont miss your chance to experience the executive lifestyle at The Balmoral. (id:35762)
Property Details
| MLS® Number | W12125803 |
| Property Type | Single Family |
| Community Name | 1007 - GA Glen Abbey |
| AmenitiesNearBy | Place Of Worship, Public Transit |
| CommunityFeatures | Pet Restrictions, Community Centre |
| Features | Elevator, Balcony, Carpet Free, In Suite Laundry |
| ParkingSpaceTotal | 1 |
| ViewType | View |
Building
| BathroomTotal | 1 |
| BedroomsAboveGround | 1 |
| BedroomsBelowGround | 1 |
| BedroomsTotal | 2 |
| Age | 6 To 10 Years |
| Amenities | Exercise Centre, Party Room, Recreation Centre, Separate Electricity Meters, Storage - Locker |
| Appliances | Garage Door Opener Remote(s), Water Heater, Dishwasher, Dryer, Microwave, Range, Stove, Washer, Window Coverings, Refrigerator |
| CoolingType | Central Air Conditioning |
| ExteriorFinish | Brick |
| FlooringType | Laminate, Ceramic |
| HeatingFuel | Natural Gas |
| HeatingType | Forced Air |
| SizeInterior | 700 - 799 Sqft |
| Type | Apartment |
Parking
| Underground | |
| Garage |
Land
| Acreage | No |
| LandAmenities | Place Of Worship, Public Transit |
Rooms
| Level | Type | Length | Width | Dimensions |
|---|---|---|---|---|
| Flat | Living Room | 2.38 m | 3.02 m | 2.38 m x 3.02 m |
| Flat | Dining Room | 3.02 m | 2.52 m | 3.02 m x 2.52 m |
| Flat | Kitchen | 3 m | 3.6 m | 3 m x 3.6 m |
| Flat | Eating Area | 2.59 m | 2.96 m | 2.59 m x 2.96 m |
| Flat | Bedroom | 3.95 m | 2.99 m | 3.95 m x 2.99 m |
| Flat | Den | 2.38 m | 2.32 m | 2.38 m x 2.32 m |
Interested?
Contact us for more information
Toni Martins
Salesperson
1192 St. Clair Ave West
Toronto, Ontario M6E 1B4
Manuela L. S. Martins
Salesperson
1192 St. Clair Ave West
Toronto, Ontario M6E 1B4






