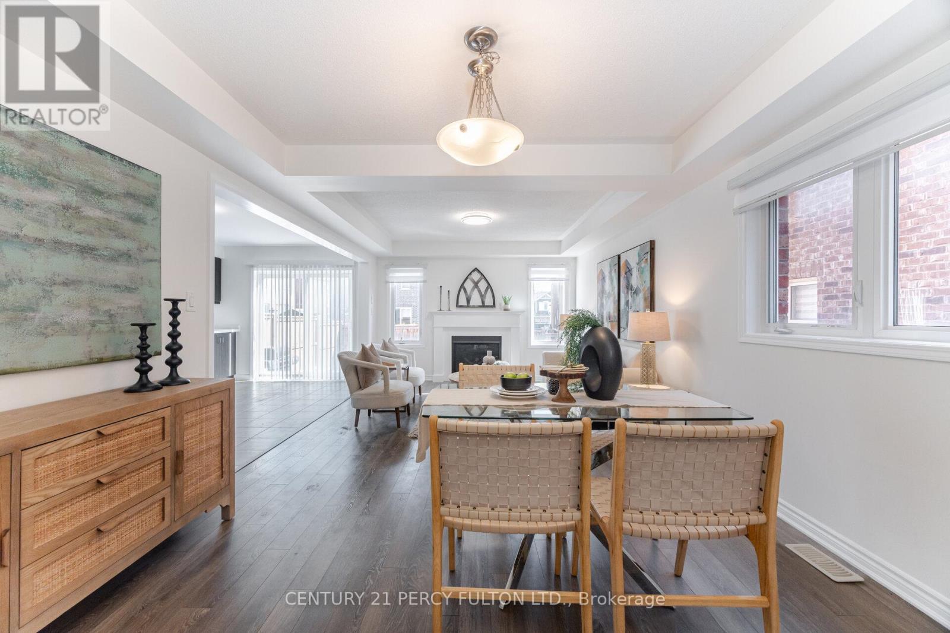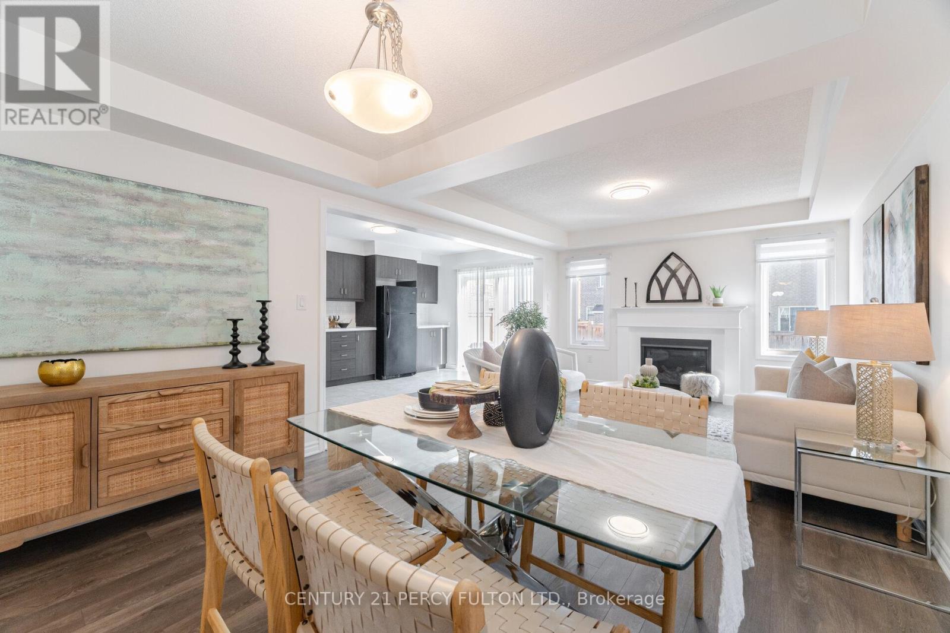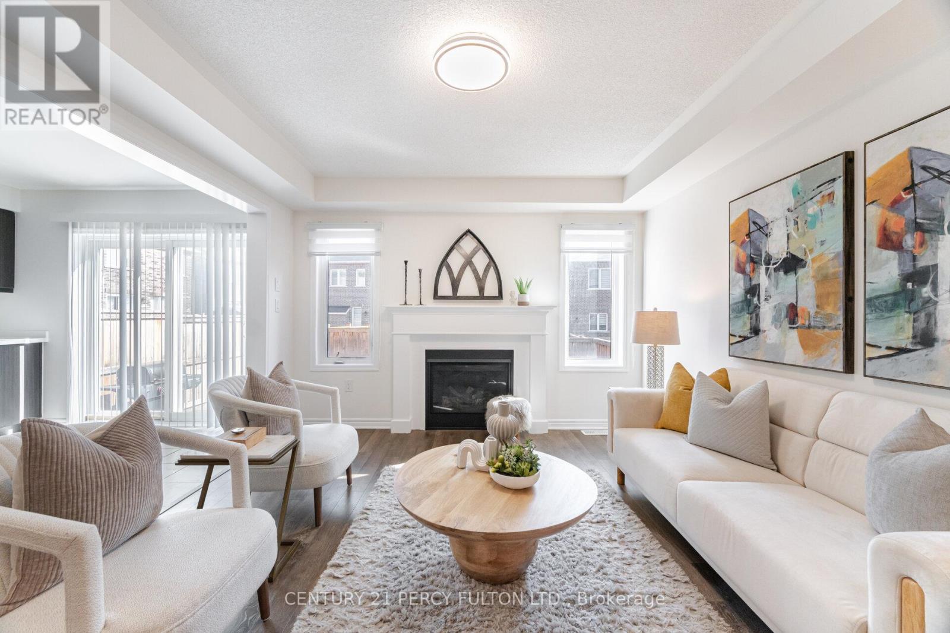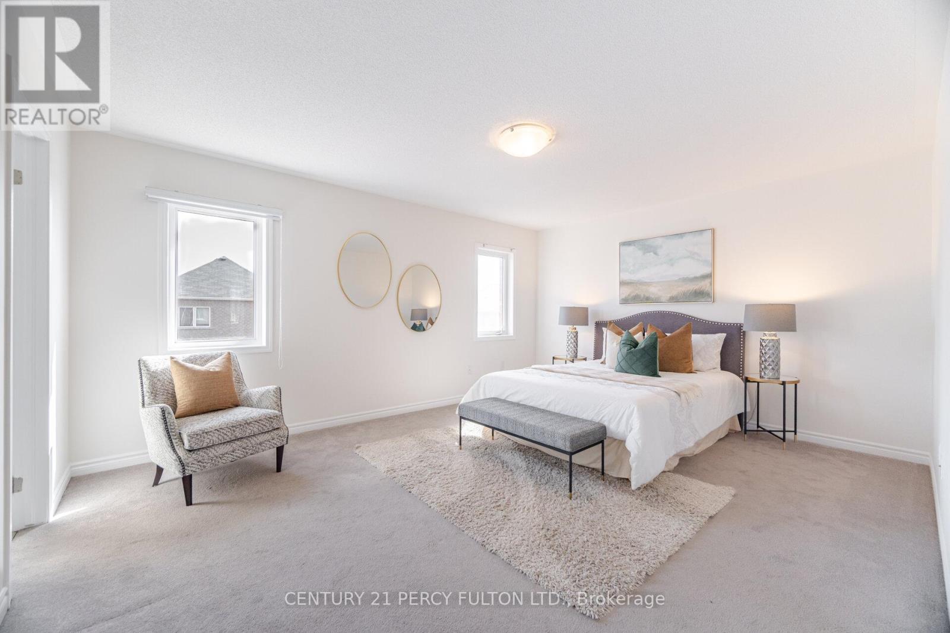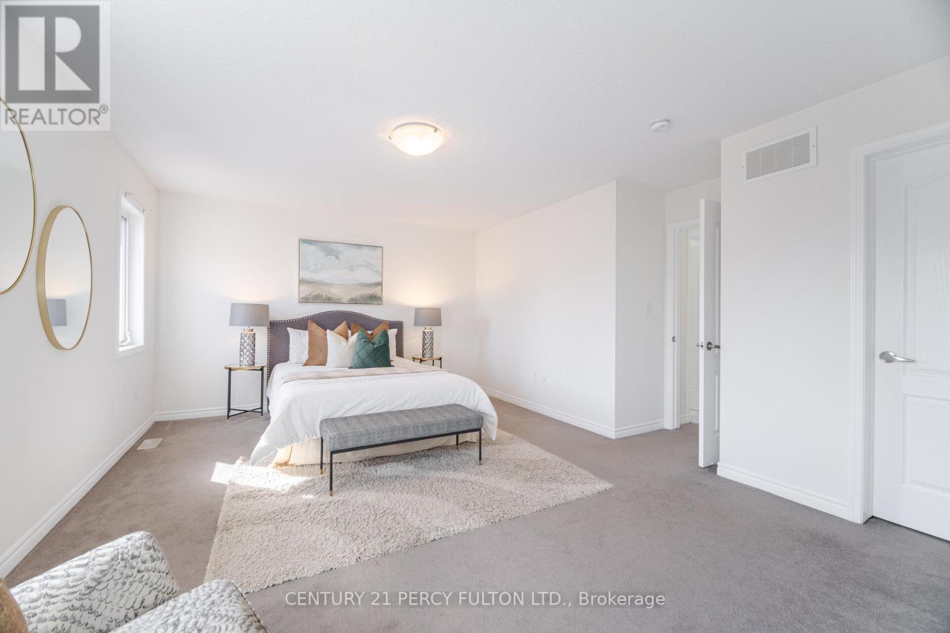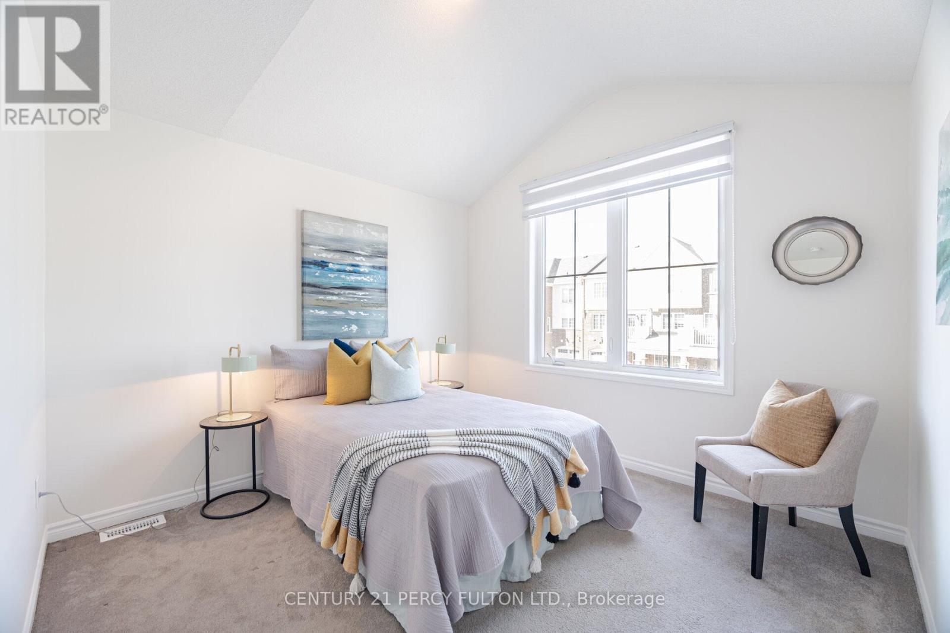245 West Beaver Creek Rd #9B
(289)317-1288
1029 Dragonfly Avenue Pickering, Ontario L1X 2R4
3 Bedroom
4 Bathroom
1500 - 2000 sqft
Fireplace
Central Air Conditioning
Forced Air
$914,800
* Stunning Mattamy Built 2 Storey End Unit Freehold Townhome in Rural Pickering * 3 Bedrooms * 3 Baths * Kitchen with Quartz Counters and Walk-out To Backyard * Office on Main Floor * Oak Stairs * Entrance from Garage * Primary Bedroom With 5 Pc Ensuite * Lots of Natural Light * Close To Schools, Hwy 407, Transit, Parks, Golf Course and More * (id:35762)
Property Details
| MLS® Number | E12119447 |
| Property Type | Single Family |
| Community Name | Rural Pickering |
| ParkingSpaceTotal | 2 |
Building
| BathroomTotal | 4 |
| BedroomsAboveGround | 3 |
| BedroomsTotal | 3 |
| Age | 6 To 15 Years |
| Amenities | Fireplace(s) |
| Appliances | Water Heater, Dishwasher, Dryer, Garage Door Opener, Stove, Washer, Window Coverings, Refrigerator |
| BasementDevelopment | Unfinished |
| BasementType | N/a (unfinished) |
| ConstructionStyleAttachment | Attached |
| CoolingType | Central Air Conditioning |
| ExteriorFinish | Brick |
| FireplacePresent | Yes |
| FlooringType | Vinyl, Ceramic |
| FoundationType | Unknown |
| HalfBathTotal | 2 |
| HeatingFuel | Natural Gas |
| HeatingType | Forced Air |
| StoriesTotal | 2 |
| SizeInterior | 1500 - 2000 Sqft |
| Type | Row / Townhouse |
| UtilityWater | Municipal Water |
Parking
| Attached Garage | |
| Garage |
Land
| Acreage | No |
| Sewer | Sanitary Sewer |
| SizeDepth | 82 Ft |
| SizeFrontage | 28 Ft ,7 In |
| SizeIrregular | 28.6 X 82 Ft |
| SizeTotalText | 28.6 X 82 Ft |
Rooms
| Level | Type | Length | Width | Dimensions |
|---|---|---|---|---|
| Second Level | Primary Bedroom | 5.15 m | 4.65 m | 5.15 m x 4.65 m |
| Second Level | Bedroom 2 | 4.56 m | 3.28 m | 4.56 m x 3.28 m |
| Second Level | Bedroom 3 | 3.32 m | 3.04 m | 3.32 m x 3.04 m |
| Main Level | Living Room | 4.14 m | 3.31 m | 4.14 m x 3.31 m |
| Main Level | Dining Room | 3.61 m | 3.58 m | 3.61 m x 3.58 m |
| Main Level | Kitchen | 4.71 m | 2.97 m | 4.71 m x 2.97 m |
| Main Level | Office | 2.46 m | 1.72 m | 2.46 m x 1.72 m |
https://www.realtor.ca/real-estate/28249746/1029-dragonfly-avenue-pickering-rural-pickering
Interested?
Contact us for more information
Shiv Bansal
Broker
Century 21 Percy Fulton Ltd.
2911 Kennedy Road
Toronto, Ontario M1V 1S8
2911 Kennedy Road
Toronto, Ontario M1V 1S8





