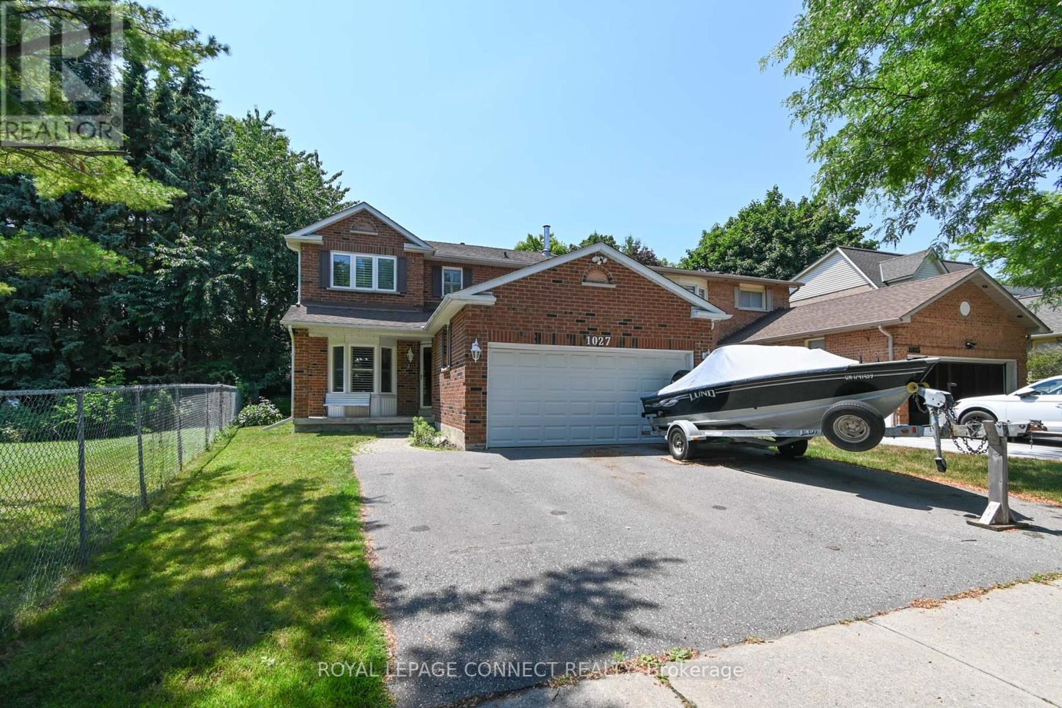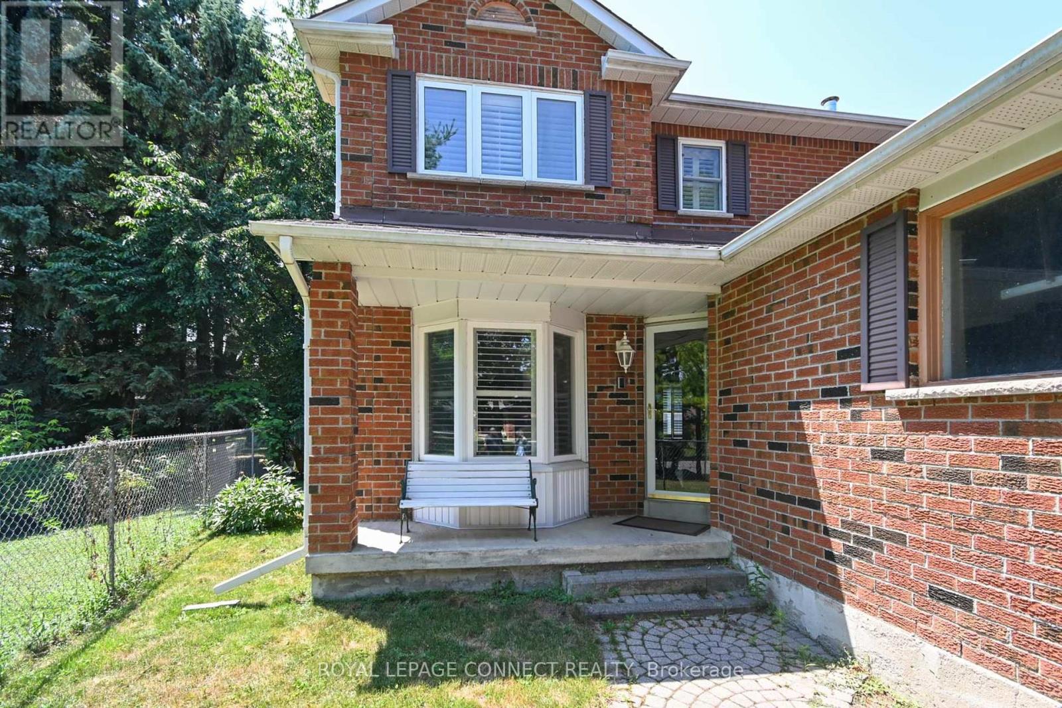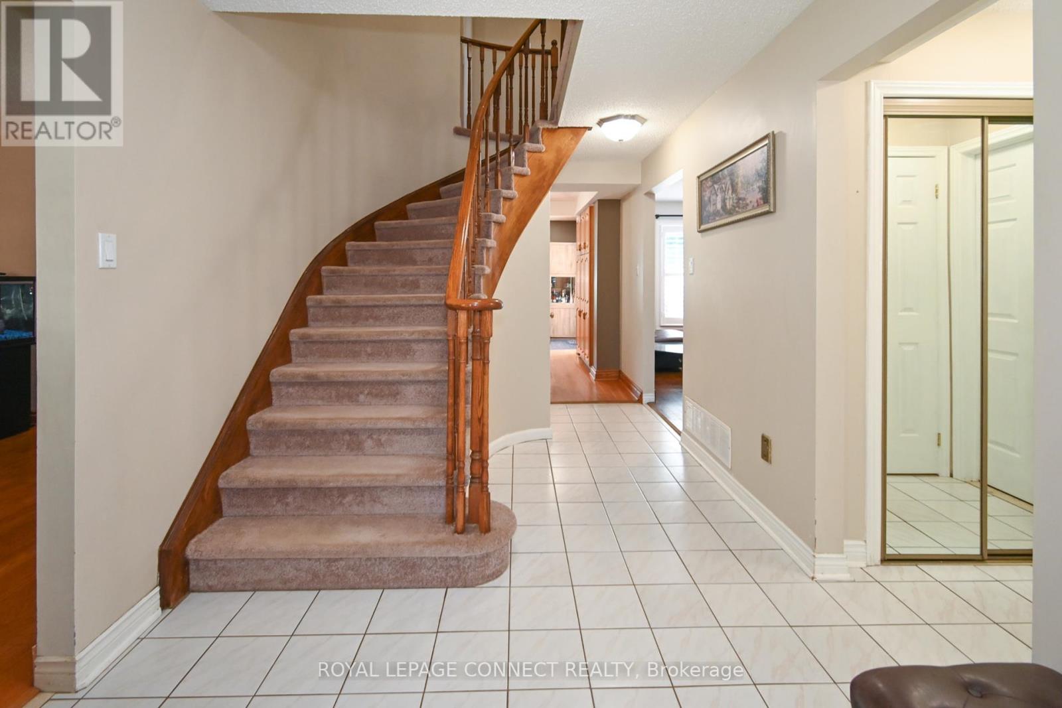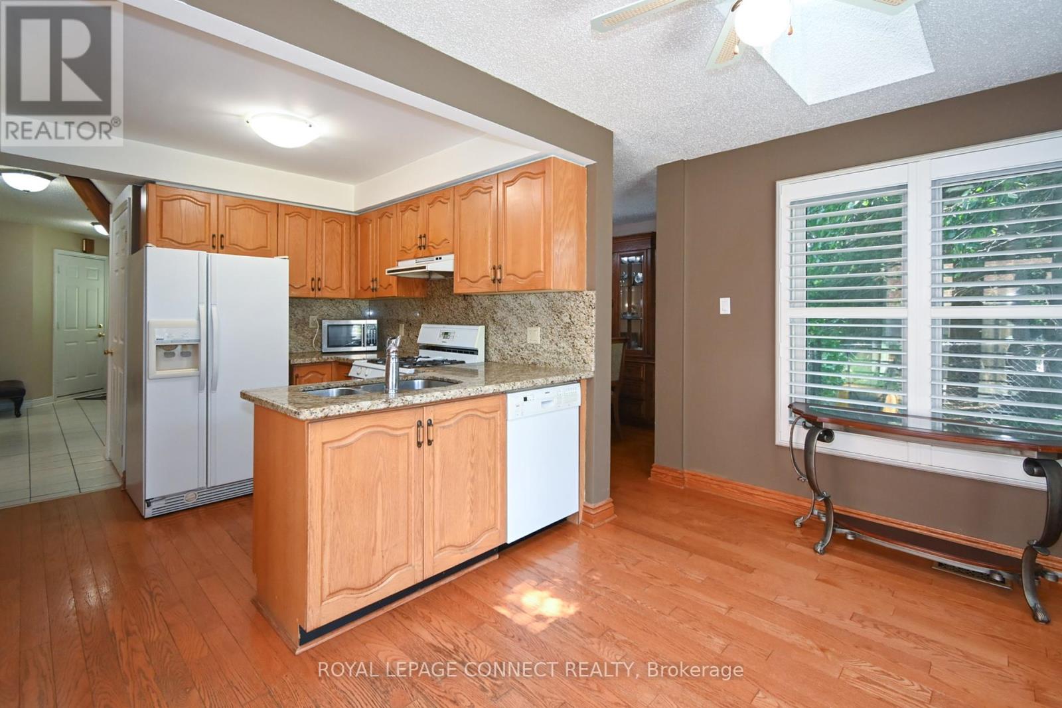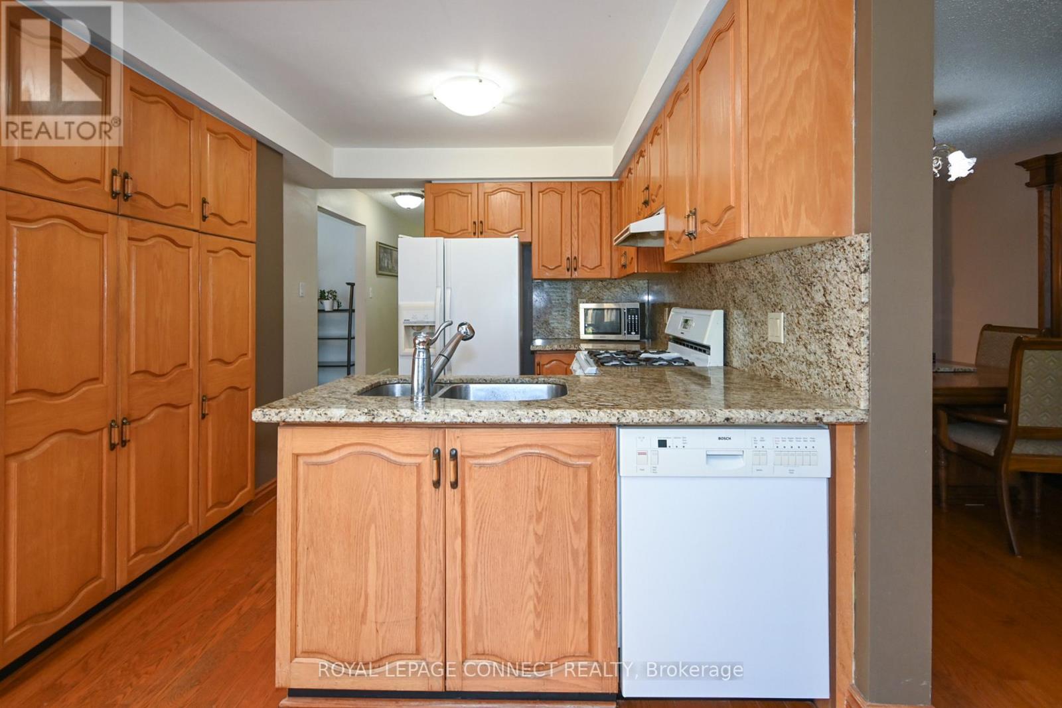1027 Benton Crescent Pickering, Ontario L1X 1M8
$1,075,000
Do not miss the opportunity to live in the well-established and family-friendly neighbourhood of Liverpool. This neighbourhood is perfect for downsizers and families alike. You will love the pool sized backyard, the quiet street and the fact that you are walking distance to shopping plaza, bus stops and schools. The pie shaped mature, premium lot offers opportunity to create areas for the kids, for the adults, it has a huge deck to relax on and a garden for those who love to grow their own produce. You could easily host a neighbourhood party with plenty of space for everyone. There is a family room with a fireplace along with the living room and formal dining room. The kitchen offers granite counters, a pantry and a family sized eat-in area with two skylight, and you can walk-out to the spacious deck offering areas to relax, BBQ or socialize with family and friends. The Master bedroom offers plenty of space to create a cozy space for chilling and lots of room for King size bed and offers a walk-in-closet and three piece Ensuite with walk-in-shower. The master bedroom has been freshly painted. The laundry is on the main floor with the Washer being just four years new. There are California shutters throughout the house. There are two additional spacious bedrooms on the second floor just waiting for the right family. The two car garage has direct access to the house, making it perfect for the days when the weather outside is frightful or just to park vehicles. The basement has additional space for your family to enjoy, it has two additional bedrooms, one without a closet, there is also a wet-bar and an L-Shaped recreation area. With excellent assigned and local public schools very close to this home, your kids will get a great education in the neighbourhood. Two parks Lynn Heights Park three minutes away and Forest brook Park five minutes away. Your nearest street level Transit stop is just a two minute walk. Heated towel bars in master ensuite. (id:35762)
Property Details
| MLS® Number | E12282414 |
| Property Type | Single Family |
| Community Name | Liverpool |
| Features | Irregular Lot Size |
| ParkingSpaceTotal | 5 |
| Structure | Deck |
| ViewType | View |
Building
| BathroomTotal | 3 |
| BedroomsAboveGround | 3 |
| BedroomsBelowGround | 2 |
| BedroomsTotal | 5 |
| Age | 31 To 50 Years |
| Amenities | Fireplace(s) |
| Appliances | Water Heater, Dishwasher, Dryer, Stove, Washer, Refrigerator |
| BasementDevelopment | Partially Finished |
| BasementType | N/a (partially Finished) |
| ConstructionStyleAttachment | Detached |
| CoolingType | Central Air Conditioning |
| ExteriorFinish | Brick |
| FireProtection | Smoke Detectors |
| FireplacePresent | Yes |
| FlooringType | Hardwood, Carpeted |
| FoundationType | Concrete |
| HalfBathTotal | 1 |
| HeatingFuel | Natural Gas |
| HeatingType | Forced Air |
| StoriesTotal | 2 |
| SizeInterior | 1500 - 2000 Sqft |
| Type | House |
| UtilityWater | Municipal Water |
Parking
| Attached Garage | |
| Garage |
Land
| Acreage | No |
| FenceType | Fenced Yard |
| Sewer | Sanitary Sewer |
| SizeDepth | 142 Ft ,9 In |
| SizeFrontage | 35 Ft ,4 In |
| SizeIrregular | 35.4 X 142.8 Ft |
| SizeTotalText | 35.4 X 142.8 Ft|under 1/2 Acre |
Rooms
| Level | Type | Length | Width | Dimensions |
|---|---|---|---|---|
| Second Level | Primary Bedroom | 6.3 m | 3.9 m | 6.3 m x 3.9 m |
| Second Level | Bedroom 2 | 3.55 m | 3.05 m | 3.55 m x 3.05 m |
| Second Level | Bedroom 3 | 3.05 m | 3 m | 3.05 m x 3 m |
| Basement | Recreational, Games Room | 6.55 m | 2.8 m | 6.55 m x 2.8 m |
| Basement | Recreational, Games Room | 3.4 m | 2.8 m | 3.4 m x 2.8 m |
| Basement | Bedroom 4 | 3.6 m | 2.8 m | 3.6 m x 2.8 m |
| Basement | Bedroom 5 | 3.9 m | 3.9 m | 3.9 m x 3.9 m |
| Main Level | Kitchen | 2.75 m | 3.9 m | 2.75 m x 3.9 m |
| Main Level | Eating Area | 3.9 m | 2.8 m | 3.9 m x 2.8 m |
| Main Level | Living Room | 3.1 m | 5.2 m | 3.1 m x 5.2 m |
| Main Level | Dining Room | 2.7 m | 3.4 m | 2.7 m x 3.4 m |
| Main Level | Family Room | 4.8 m | 3.1 m | 4.8 m x 3.1 m |
Utilities
| Cable | Available |
| Electricity | Available |
| Sewer | Available |
https://www.realtor.ca/real-estate/28600280/1027-benton-crescent-pickering-liverpool-liverpool
Interested?
Contact us for more information
Zsuzanna Porter
Salesperson
335 Bayly Street West
Ajax, Ontario L1S 6M2

