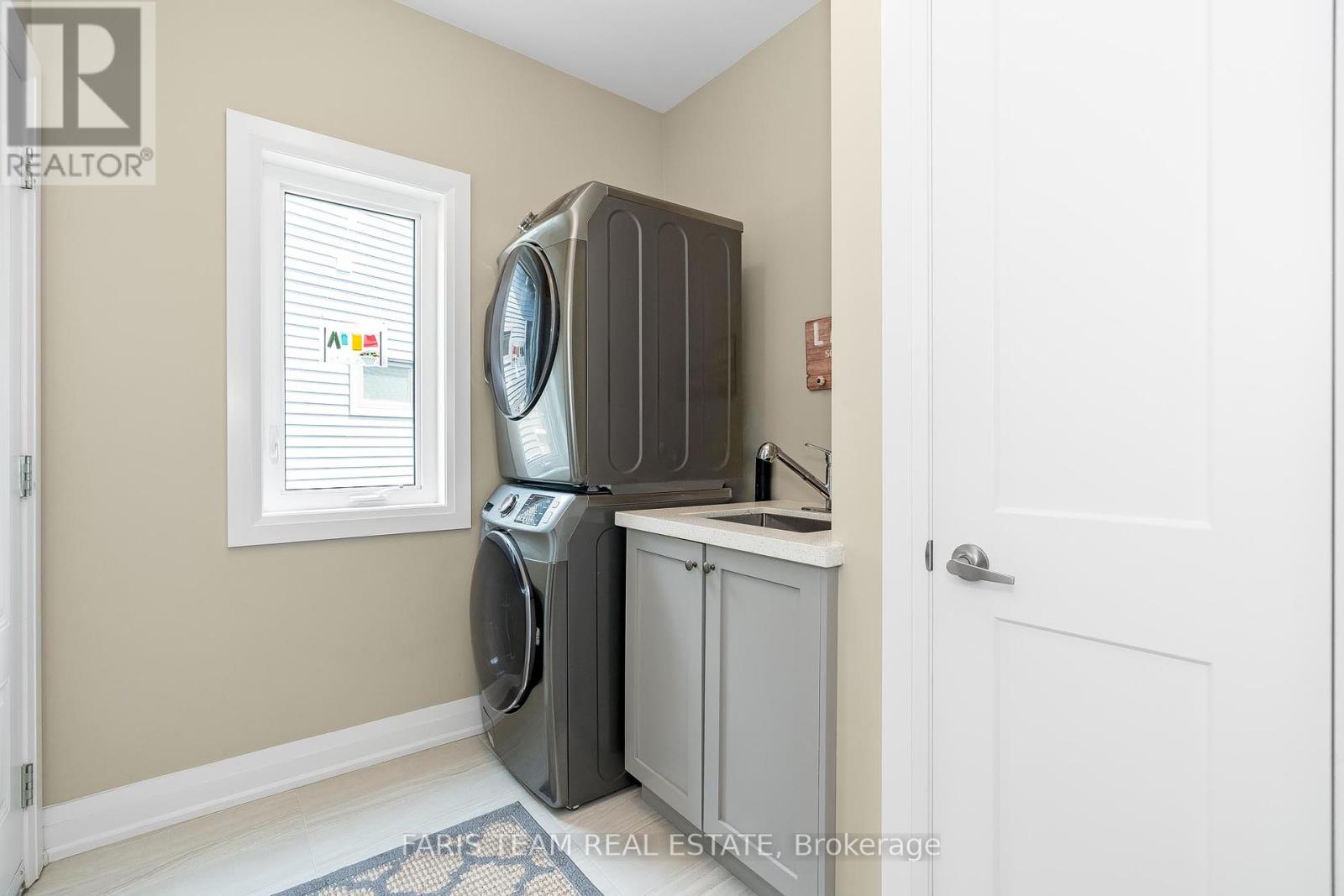102 Landscape Drive Oro-Medonte, Ontario L0L 2L0
$939,500
Top 5 Reasons You Will Love This Home: 1) Meticulously finished end-unit freehold townhome bungalow impressing even the most discerning buyers with its impeccable craftsmanship and attention to detail 2) Gourmet kitchen featuring custom cabinetry, quartz countertops, stainless-steel appliances, a farmhouse sink, a large island with a built-in microwave, ample recessed lights, and an open-concept layout 3) Enjoy a serene private outdoor space with no neighbours behind, surrounded by tall mature trees 4) Fully finished walkout basement offering additional living space access to an interlock patio, a spacious bedroom, and a full bathroom 5) High-end features include hand-scraped hardwood floors on the main level, 9' ceilings, California shutters, two gas fireplaces enclosed in a stone surround, transom windows, shaker-style doors, upgraded light fixtures, a gas line for a barbeque, and a stunning reclaimed brick wall leading down to the basement. 1,585 above grade sq.ft. plus a fully finished basement. Visit our website for more detailed information. (id:35762)
Property Details
| MLS® Number | S12068658 |
| Property Type | Single Family |
| Community Name | Horseshoe Valley |
| AmenitiesNearBy | Ski Area |
| ParkingSpaceTotal | 6 |
Building
| BathroomTotal | 3 |
| BedroomsAboveGround | 2 |
| BedroomsBelowGround | 1 |
| BedroomsTotal | 3 |
| Age | 0 To 5 Years |
| Amenities | Fireplace(s) |
| Appliances | Water Heater - Tankless, Dishwasher, Dryer, Microwave, Stove, Washer, Refrigerator |
| ArchitecturalStyle | Bungalow |
| BasementDevelopment | Finished |
| BasementType | Full (finished) |
| ConstructionStyleAttachment | Attached |
| CoolingType | Central Air Conditioning |
| ExteriorFinish | Stone, Wood |
| FireplacePresent | Yes |
| FireplaceTotal | 2 |
| FlooringType | Hardwood, Ceramic, Vinyl |
| FoundationType | Poured Concrete |
| HalfBathTotal | 1 |
| HeatingFuel | Natural Gas |
| HeatingType | Forced Air |
| StoriesTotal | 1 |
| SizeInterior | 1500 - 2000 Sqft |
| Type | Row / Townhouse |
| UtilityWater | Municipal Water |
Parking
| Attached Garage | |
| Garage |
Land
| Acreage | No |
| LandAmenities | Ski Area |
| Sewer | Sanitary Sewer |
| SizeDepth | 122 Ft ,2 In |
| SizeFrontage | 29 Ft ,8 In |
| SizeIrregular | 29.7 X 122.2 Ft |
| SizeTotalText | 29.7 X 122.2 Ft|under 1/2 Acre |
| ZoningDescription | R1*140(h) |
Rooms
| Level | Type | Length | Width | Dimensions |
|---|---|---|---|---|
| Basement | Recreational, Games Room | 9.7 m | 7.41 m | 9.7 m x 7.41 m |
| Basement | Bedroom | 4.79 m | 3.62 m | 4.79 m x 3.62 m |
| Basement | Den | 2.44 m | 2.13 m | 2.44 m x 2.13 m |
| Main Level | Kitchen | 7.52 m | 5.72 m | 7.52 m x 5.72 m |
| Main Level | Living Room | 6.45 m | 2.81 m | 6.45 m x 2.81 m |
| Main Level | Primary Bedroom | 6.31 m | 3.82 m | 6.31 m x 3.82 m |
| Main Level | Bedroom | 4.01 m | 3.43 m | 4.01 m x 3.43 m |
| Main Level | Laundry Room | 2.4 m | 2.17 m | 2.4 m x 2.17 m |
Interested?
Contact us for more information
Mark Faris
Broker
443 Bayview Drive
Barrie, Ontario L4N 8Y2
Thomas Faris
Salesperson
443 Bayview Drive
Barrie, Ontario L4N 8Y2



























