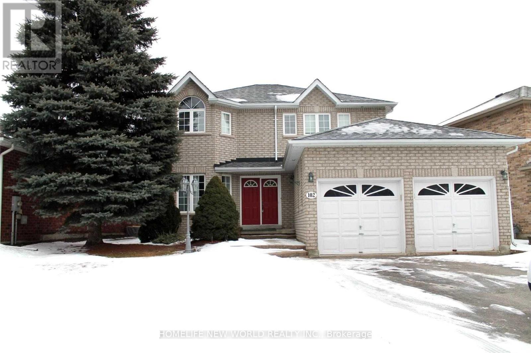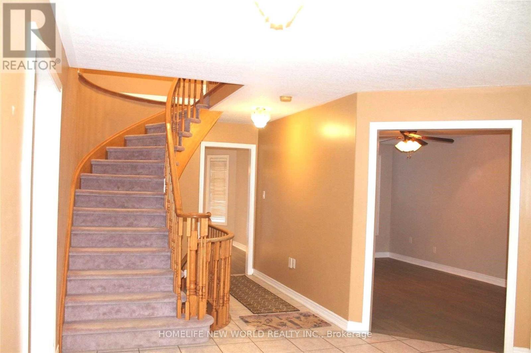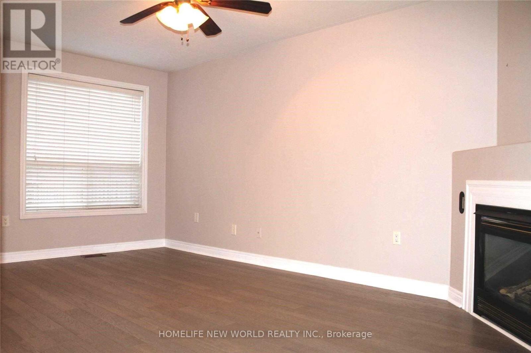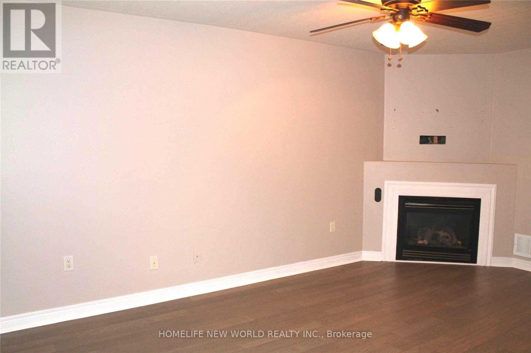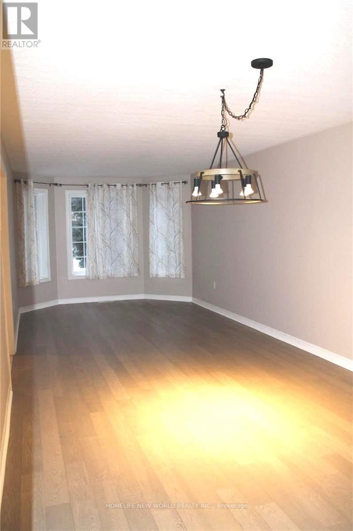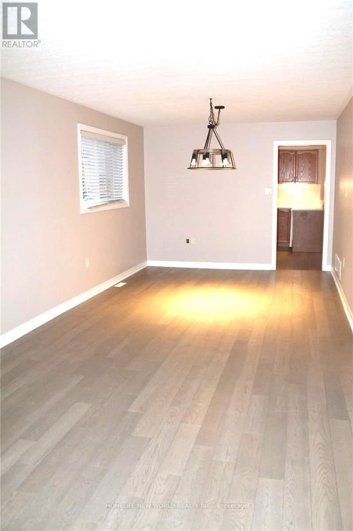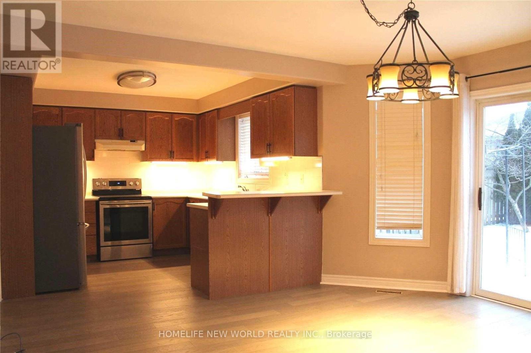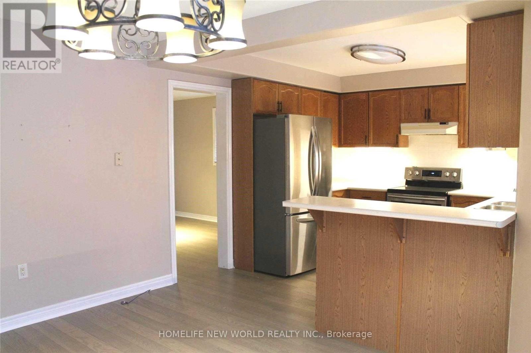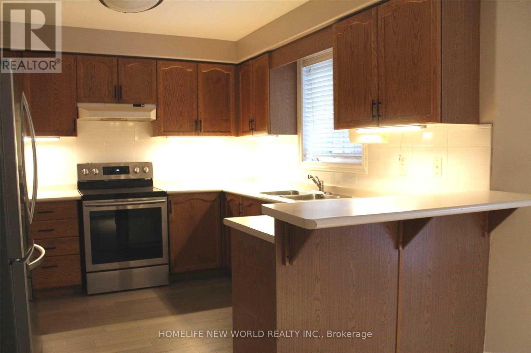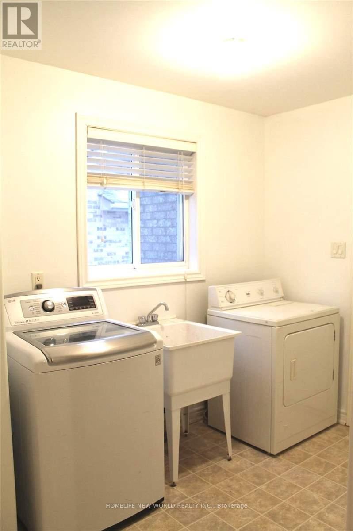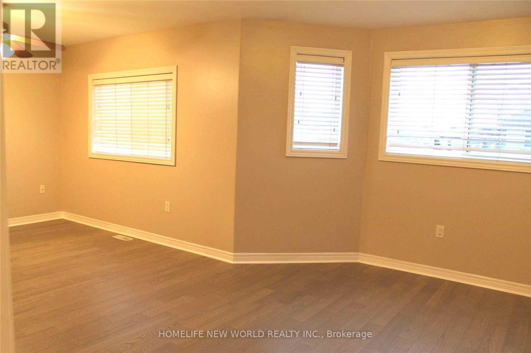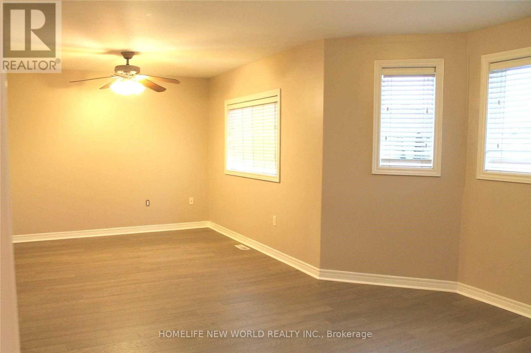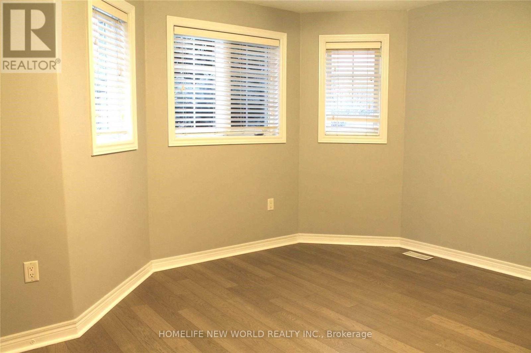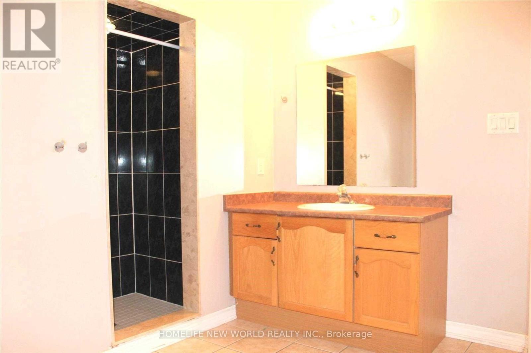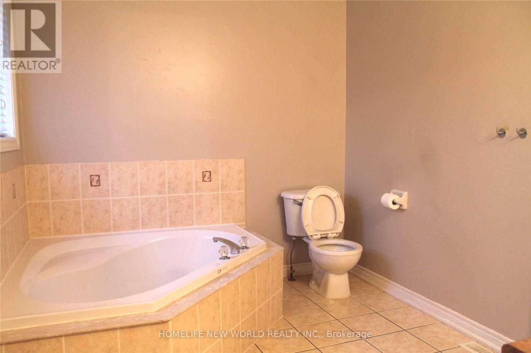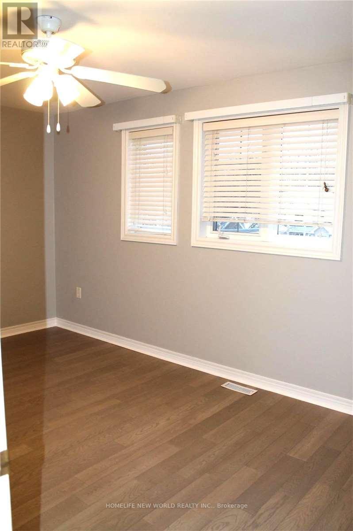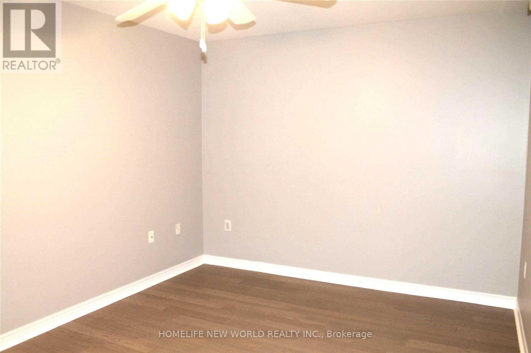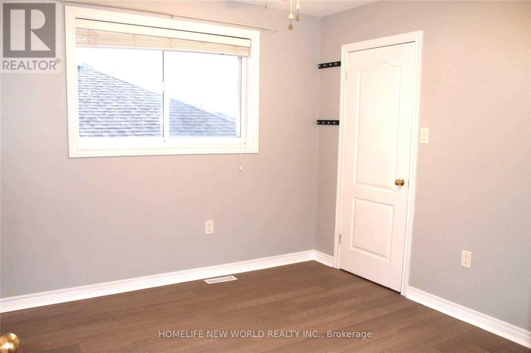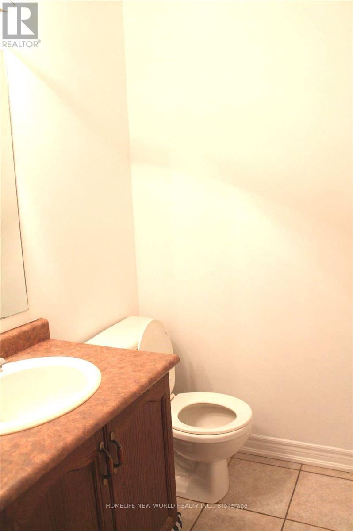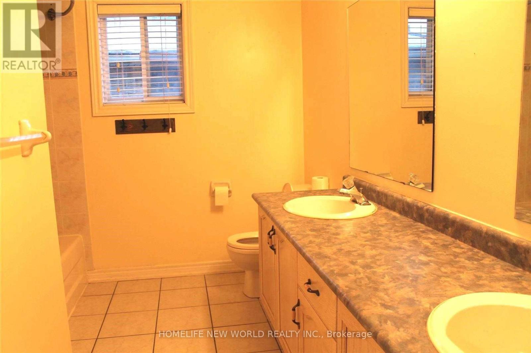245 West Beaver Creek Rd #9B
(289)317-1288
102 Emms Drive Barrie, Ontario L4N 8H5
5 Bedroom
3 Bathroom
2000 - 2500 sqft
Fireplace
Central Air Conditioning
Forced Air
$3,400 Monthly
Absolutely Charming 4+1 Brs & 3 Baths Located In Barrie's Desirable South End, Excellent Family-Friendly Area Close To Schools, Parks, All Amenities, Shopping, Dining, Entertainment. Excellent Location For Commuters W/Both Hwy 27 & 400 Minutes Away! Amazing Skylights, No Side Walk, Kitchen Ceramic Backsplash Hardwood Flooring Throughout Living/Family/Dining/All 2nd Floor, Eat-In Kitchen With Walkout! (id:35762)
Property Details
| MLS® Number | S12208727 |
| Property Type | Single Family |
| Neigbourhood | Holly |
| Community Name | Holly |
| ParkingSpaceTotal | 4 |
Building
| BathroomTotal | 3 |
| BedroomsAboveGround | 4 |
| BedroomsBelowGround | 1 |
| BedroomsTotal | 5 |
| Appliances | Garage Door Opener Remote(s), Dishwasher, Dryer, Garage Door Opener, Stove, Washer, Window Coverings, Refrigerator |
| BasementDevelopment | Partially Finished |
| BasementType | N/a (partially Finished) |
| ConstructionStyleAttachment | Detached |
| CoolingType | Central Air Conditioning |
| ExteriorFinish | Brick |
| FireplacePresent | Yes |
| FlooringType | Hardwood |
| FoundationType | Concrete |
| HalfBathTotal | 1 |
| HeatingFuel | Natural Gas |
| HeatingType | Forced Air |
| StoriesTotal | 2 |
| SizeInterior | 2000 - 2500 Sqft |
| Type | House |
| UtilityWater | Municipal Water |
Parking
| Attached Garage | |
| Garage |
Land
| Acreage | No |
| Sewer | Sanitary Sewer |
| SizeFrontage | 51 Ft ,7 In |
| SizeIrregular | 51.6 Ft |
| SizeTotalText | 51.6 Ft |
Rooms
| Level | Type | Length | Width | Dimensions |
|---|---|---|---|---|
| Second Level | Primary Bedroom | 4.11 m | 6.76 m | 4.11 m x 6.76 m |
| Second Level | Bedroom 2 | 3.05 m | 3.23 m | 3.05 m x 3.23 m |
| Second Level | Bedroom 3 | 3.56 m | 4.29 m | 3.56 m x 4.29 m |
| Second Level | Bedroom 4 | 3.12 m | 4.42 m | 3.12 m x 4.42 m |
| Basement | Bedroom | 3.28 m | 4.8 m | 3.28 m x 4.8 m |
| Main Level | Living Room | 5.16 m | 3.2 m | 5.16 m x 3.2 m |
| Main Level | Dining Room | 2.9 m | 3.2 m | 2.9 m x 3.2 m |
| Main Level | Family Room | 5.18 m | 3.33 m | 5.18 m x 3.33 m |
| Main Level | Kitchen | 4.09 m | 6.76 m | 4.09 m x 6.76 m |
| Main Level | Laundry Room | 3.12 m | 2.21 m | 3.12 m x 2.21 m |
https://www.realtor.ca/real-estate/28443155/102-emms-drive-barrie-holly-holly
Interested?
Contact us for more information
Jack Chen
Salesperson
Homelife New World Realty Inc.
201 Consumers Rd., Ste. 205
Toronto, Ontario M2J 4G8
201 Consumers Rd., Ste. 205
Toronto, Ontario M2J 4G8

