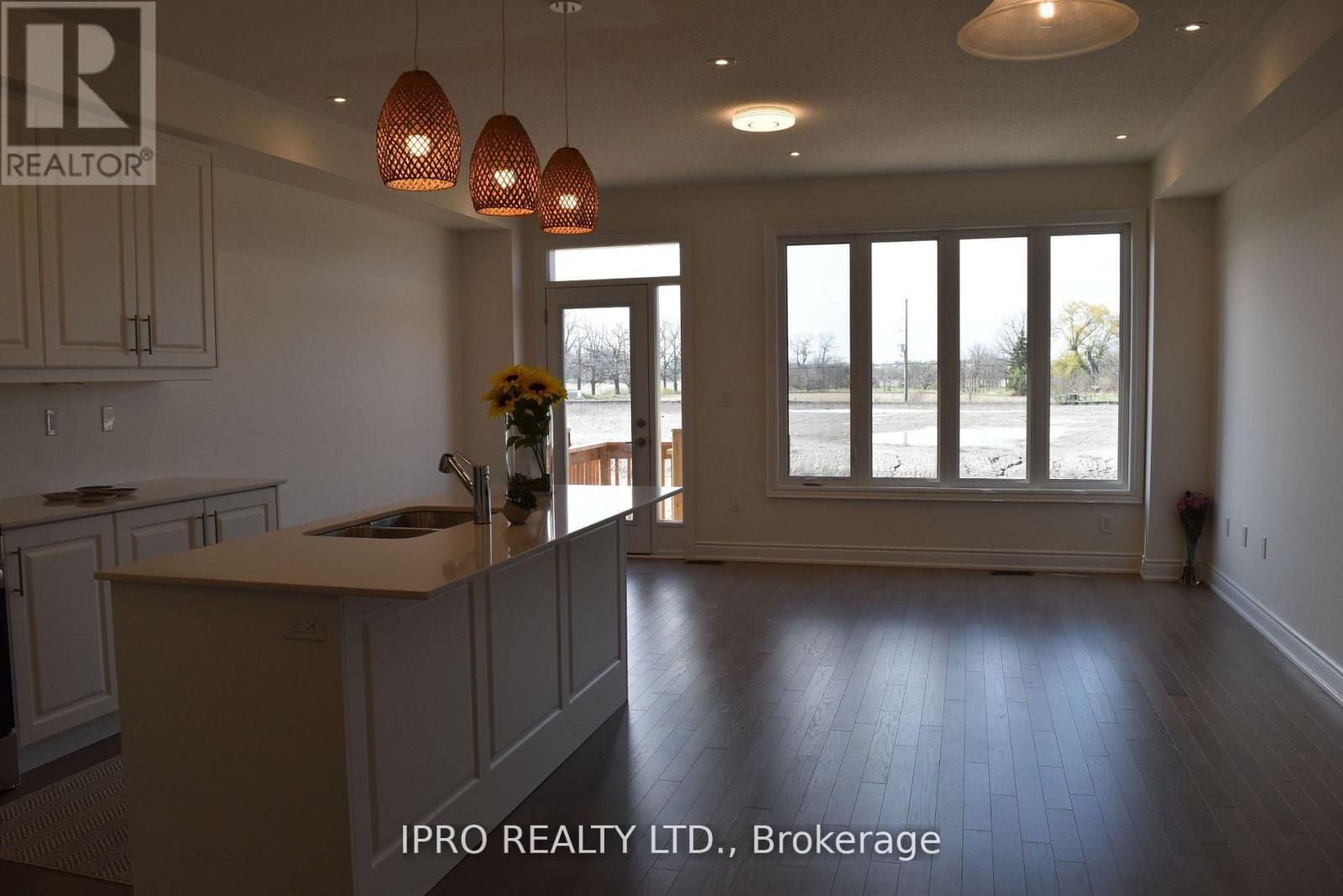245 West Beaver Creek Rd #9B
(289)317-1288
102 Bermondsey Way Brampton, Ontario L6Y 6K9
4 Bedroom
4 Bathroom
1500 - 2000 sqft
Central Air Conditioning, Ventilation System, Air Exchanger
Forced Air
$3,550 Monthly
Only 1 year old exceptional 4 bedrooms/4 baths townhouse. Hardwood floors through the house, open concept at main floor. Kitchen with upgraded cabinets, quartz countertop, back splash, has also a W/I pantry. SS appliances, Garage Door Opener with 1 remote, Central Vac, AC, Window rods. (id:35762)
Property Details
| MLS® Number | W12122736 |
| Property Type | Single Family |
| Community Name | Bram West |
| Features | Flat Site, Carpet Free |
| ParkingSpaceTotal | 3 |
Building
| BathroomTotal | 4 |
| BedroomsAboveGround | 4 |
| BedroomsTotal | 4 |
| Age | 0 To 5 Years |
| Appliances | Water Heater, Garage Door Opener Remote(s), Central Vacuum |
| BasementDevelopment | Unfinished |
| BasementType | N/a (unfinished) |
| ConstructionStyleAttachment | Attached |
| CoolingType | Central Air Conditioning, Ventilation System, Air Exchanger |
| ExteriorFinish | Brick |
| FireProtection | Smoke Detectors |
| FlooringType | Hardwood |
| FoundationType | Block |
| HalfBathTotal | 1 |
| HeatingFuel | Natural Gas |
| HeatingType | Forced Air |
| StoriesTotal | 2 |
| SizeInterior | 1500 - 2000 Sqft |
| Type | Row / Townhouse |
| UtilityWater | Municipal Water |
Parking
| Garage |
Land
| Acreage | No |
| Sewer | Sanitary Sewer |
| SizeDepth | 95 Ft ,1 In |
| SizeFrontage | 20 Ft |
| SizeIrregular | 20 X 95.1 Ft |
| SizeTotalText | 20 X 95.1 Ft |
Rooms
| Level | Type | Length | Width | Dimensions |
|---|---|---|---|---|
| Second Level | Bedroom | 4.6 m | 3.05 m | 4.6 m x 3.05 m |
| Second Level | Bedroom 2 | 3.51 m | 3.23 m | 3.51 m x 3.23 m |
| Second Level | Bedroom 3 | 3.02 m | 2.74 m | 3.02 m x 2.74 m |
| Second Level | Bedroom 4 | 3.84 m | 2.67 m | 3.84 m x 2.67 m |
| Ground Level | Living Room | 5.23 m | 3.33 m | 5.23 m x 3.33 m |
| Ground Level | Dining Room | 3.45 m | 2.77 m | 3.45 m x 2.77 m |
| Ground Level | Kitchen | 4.27 m | 2.49 m | 4.27 m x 2.49 m |
Utilities
| Cable | Available |
| Sewer | Available |
https://www.realtor.ca/real-estate/28256893/102-bermondsey-way-brampton-bram-west-bram-west
Interested?
Contact us for more information
Stela Mirtz
Salesperson
Ipro Realty Ltd.
30 Eglinton Ave W Suite C12b
Mississauga, Ontario L5R 3E7
30 Eglinton Ave W Suite C12b
Mississauga, Ontario L5R 3E7







