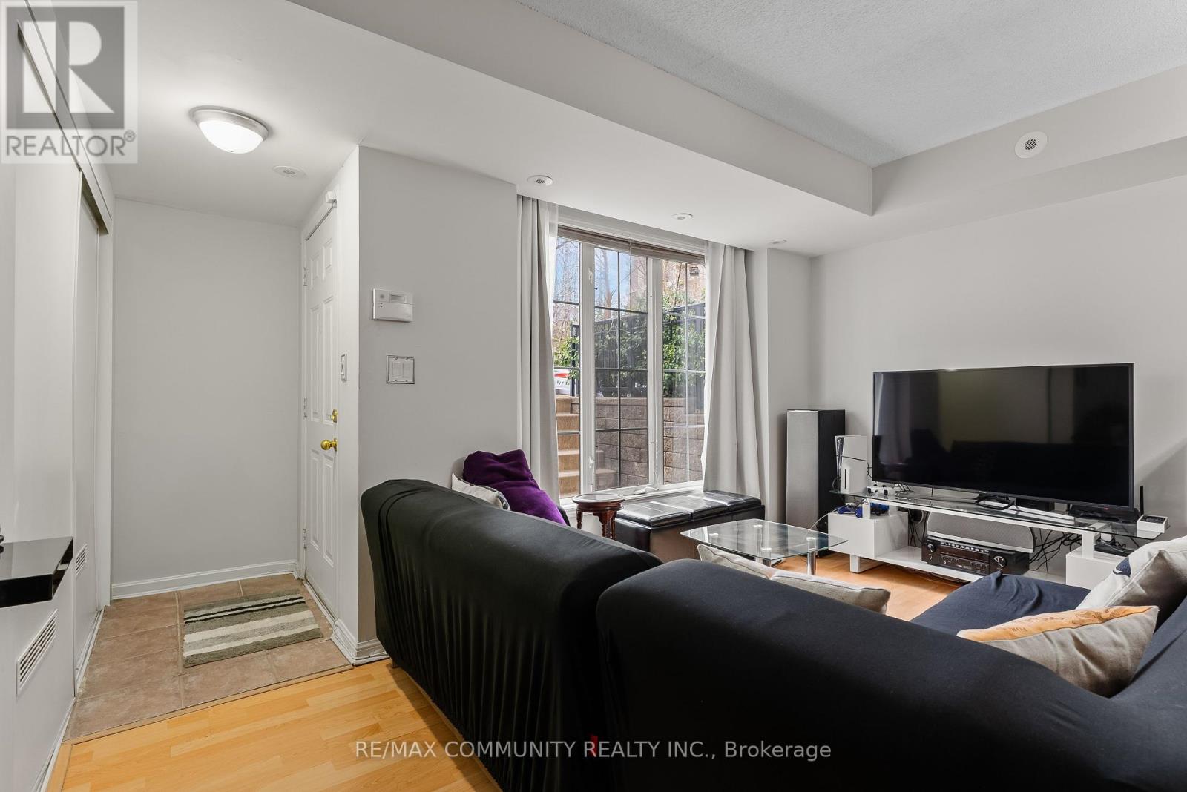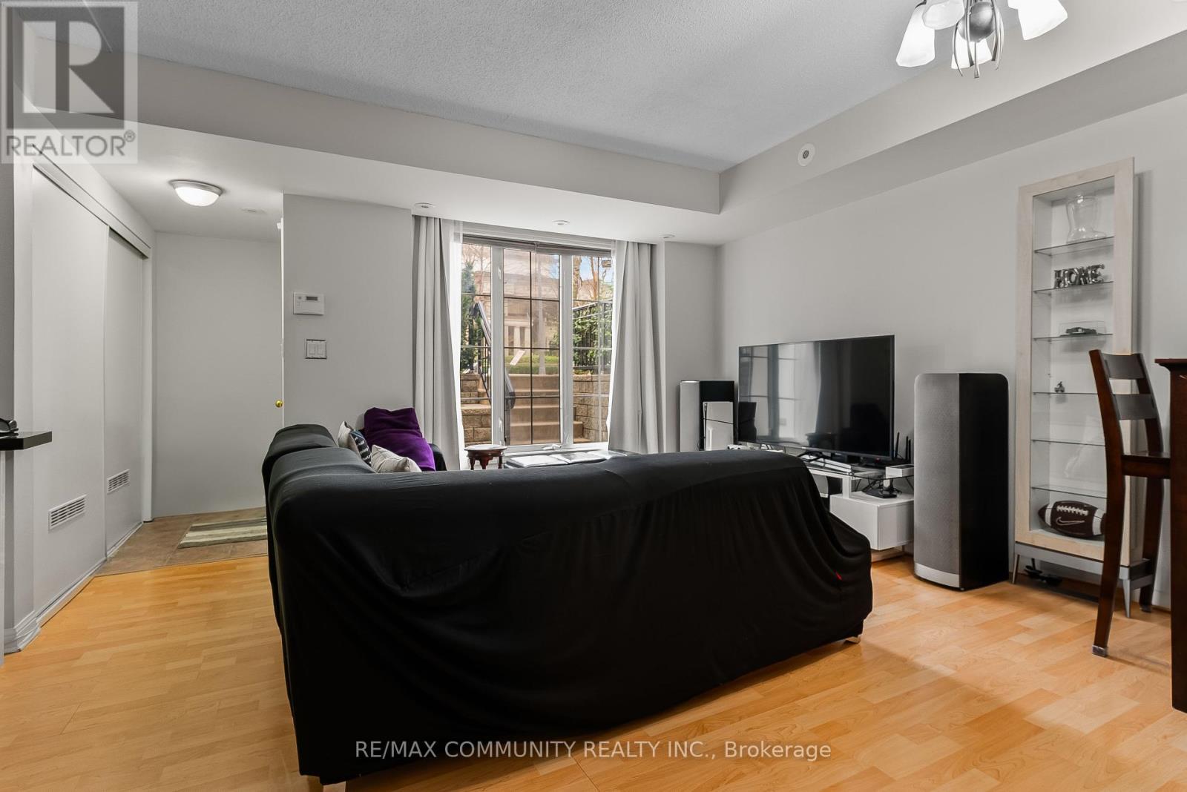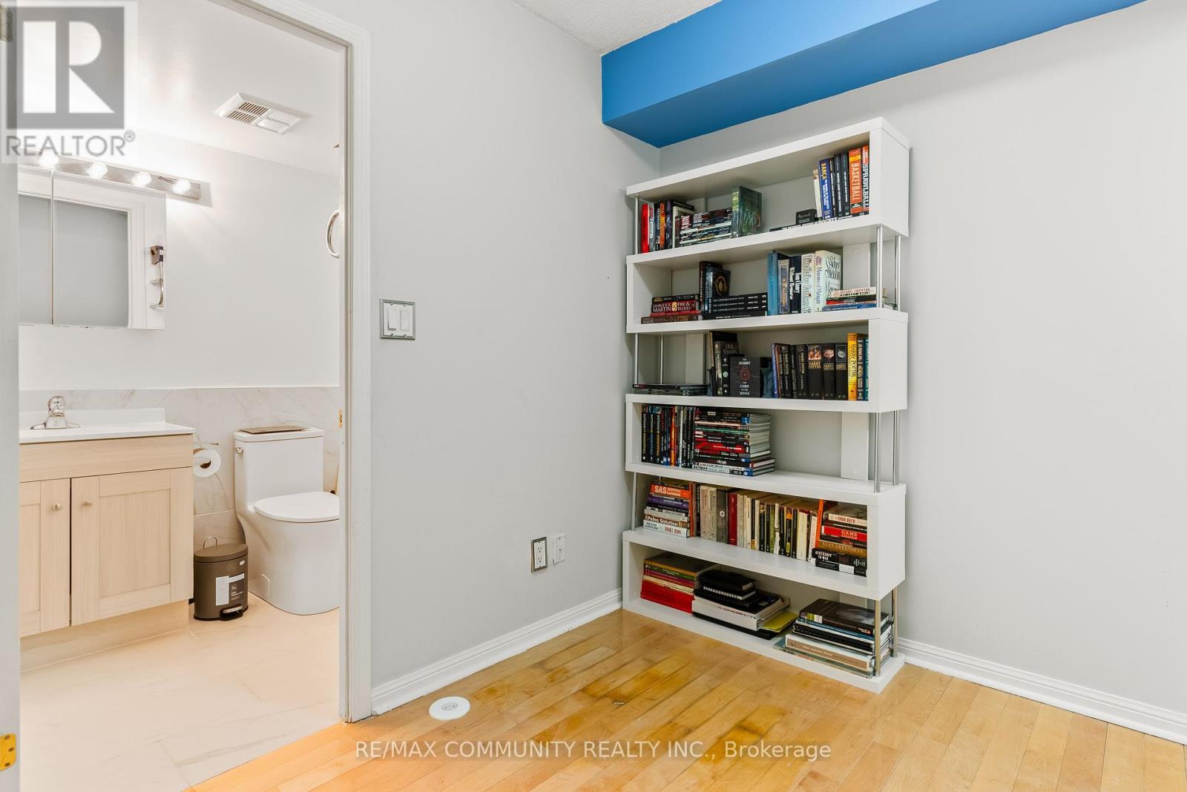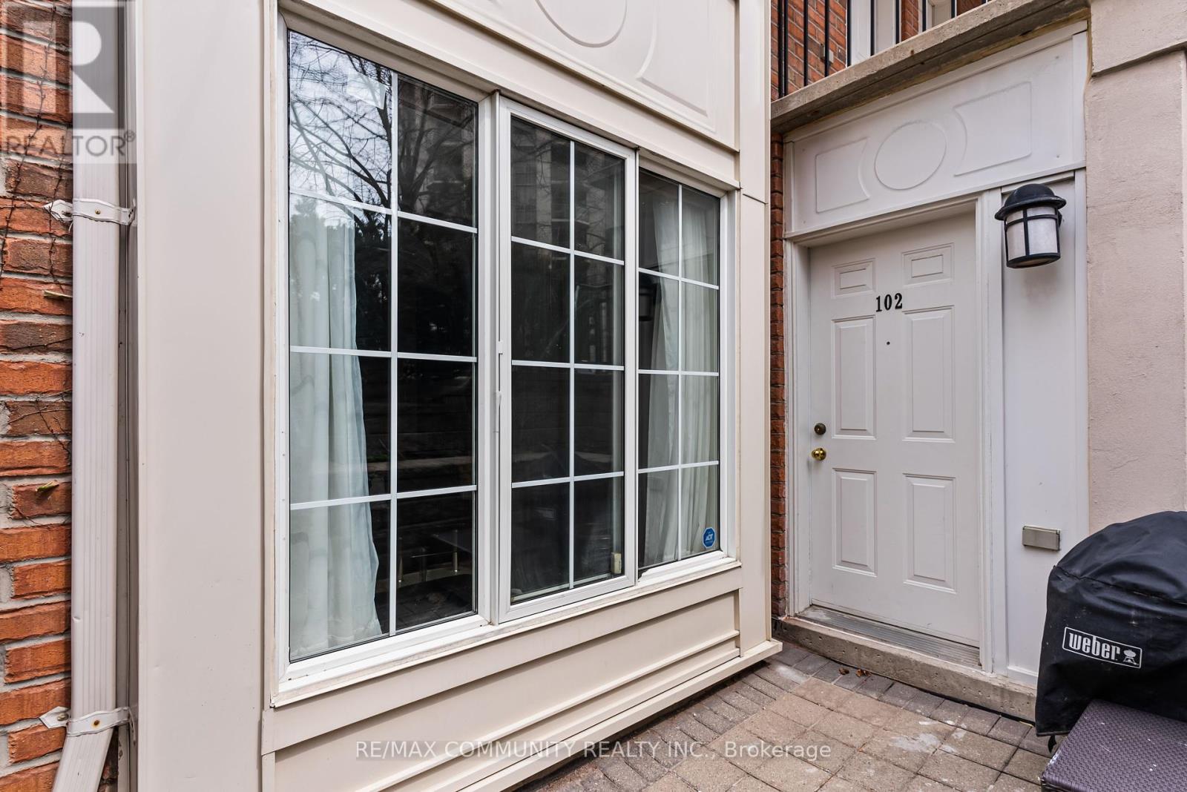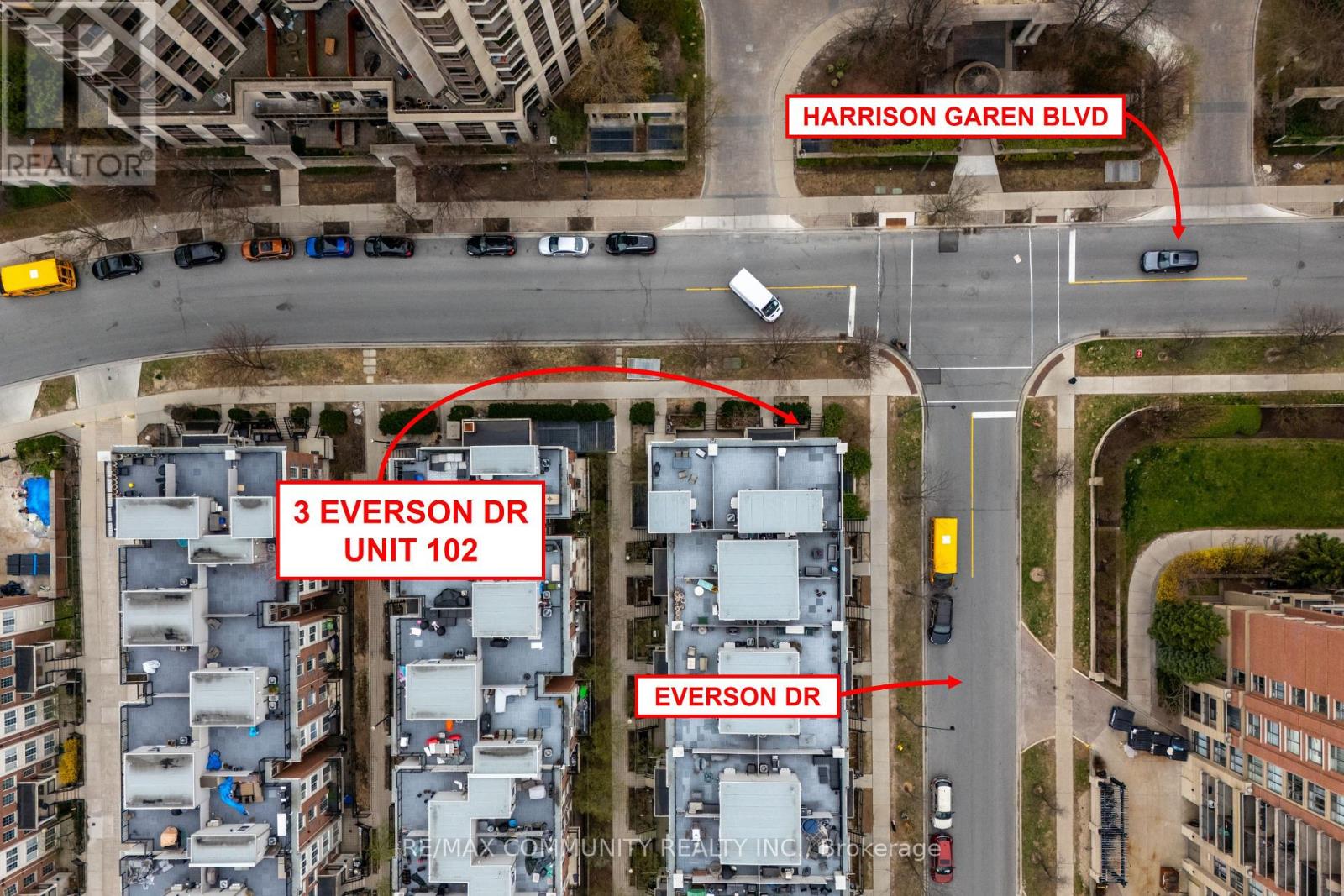102 - 3 Everson Drive Toronto, Ontario M2N 7C2
$488,888Maintenance, Heat, Electricity, Water, Common Area Maintenance, Insurance, Parking
$775.20 Monthly
Maintenance, Heat, Electricity, Water, Common Area Maintenance, Insurance, Parking
$775.20 MonthlyVery Bright Corner Townhouse Unit at Yonge & Sheppard***Open Concept Living & Dining Rm***Kitchen has Granite Countertop, W/I Pantry & Breakfast Bar***Spacious Primary Bdr w/ 2 Closets & Large Window***Brand New Washroom***Convenient 2nd Floor In-Suite Laundry***Monthly Maintenance Fee Includes: ALL UTILITIES (Heating, Hydro & Water) Plus Snow & Leaf Removal, Porch Maintenance & 1 Owned Underground Parking***Convenient 2nd Floor In-Suite Laundry***Private Patio Area - Perfect for BBQing & Gardening***Cannot Beat The Location & Lifestyle!***Minutes to the 401 & Walking Distance to Sheppard TTC Station***Countless Restaurants Around***Across the Street from a Park*** (id:35762)
Property Details
| MLS® Number | C12109379 |
| Property Type | Single Family |
| Neigbourhood | Avondale |
| Community Name | Willowdale East |
| AmenitiesNearBy | Hospital, Park, Public Transit, Schools |
| CommunityFeatures | Pet Restrictions, School Bus |
| EquipmentType | Water Heater |
| Features | Flat Site, In Suite Laundry |
| ParkingSpaceTotal | 1 |
| RentalEquipmentType | Water Heater |
| ViewType | View |
Building
| BathroomTotal | 1 |
| BedroomsAboveGround | 1 |
| BedroomsBelowGround | 1 |
| BedroomsTotal | 2 |
| Age | 16 To 30 Years |
| Amenities | Party Room |
| Appliances | Dishwasher, Dryer, Microwave, Stove, Washer, Window Coverings, Refrigerator |
| CoolingType | Central Air Conditioning |
| ExteriorFinish | Brick |
| FlooringType | Tile, Laminate, Hardwood |
| FoundationType | Concrete |
| HeatingFuel | Natural Gas |
| HeatingType | Forced Air |
| SizeInterior | 700 - 799 Sqft |
| Type | Row / Townhouse |
Parking
| Underground | |
| Garage |
Land
| Acreage | No |
| LandAmenities | Hospital, Park, Public Transit, Schools |
Rooms
| Level | Type | Length | Width | Dimensions |
|---|---|---|---|---|
| Second Level | Primary Bedroom | 4.2 m | 3.8 m | 4.2 m x 3.8 m |
| Second Level | Den | 2.52 m | 2.21 m | 2.52 m x 2.21 m |
| Main Level | Kitchen | 3.98 m | 2.56 m | 3.98 m x 2.56 m |
| Main Level | Living Room | 5.62 m | 5.02 m | 5.62 m x 5.02 m |
| Main Level | Dining Room | 5.62 m | 5.02 m | 5.62 m x 5.02 m |
Interested?
Contact us for more information
Brandon Narsingh
Broker
203 - 1265 Morningside Ave
Toronto, Ontario M1B 3V9
Jai Narsingh
Salesperson
203 - 1265 Morningside Ave
Toronto, Ontario M1B 3V9



