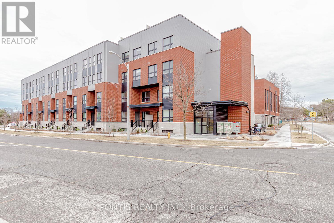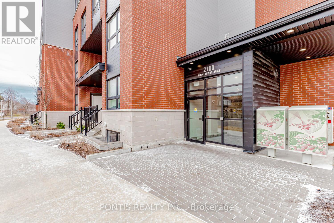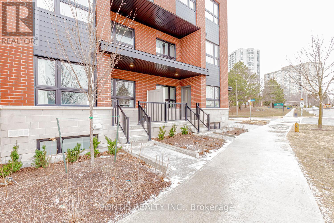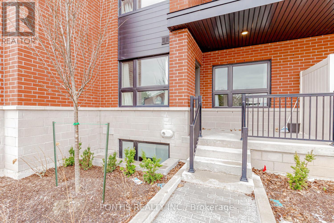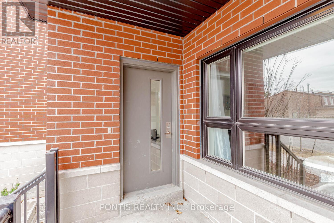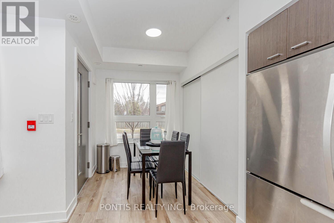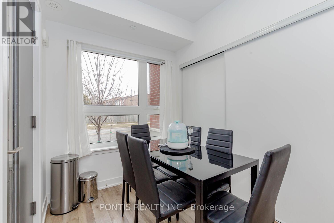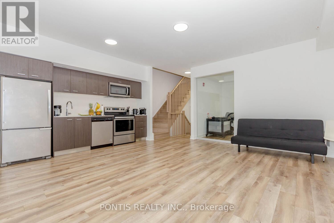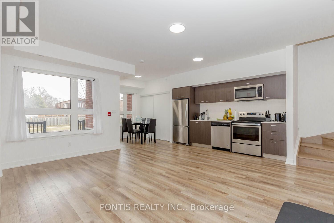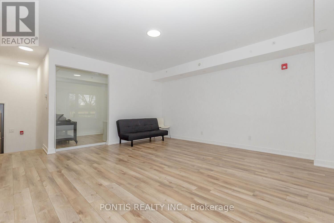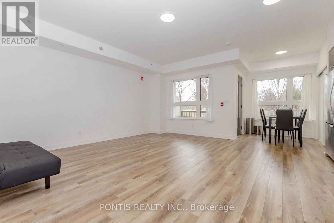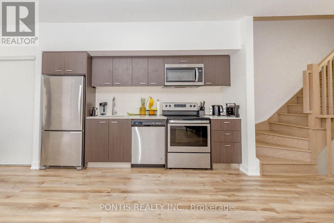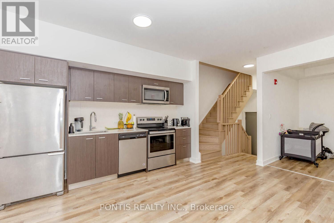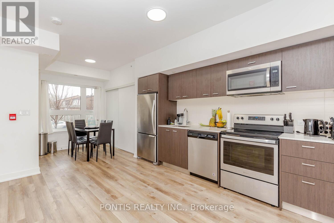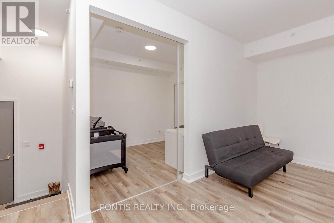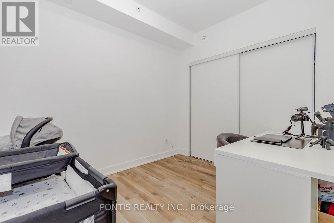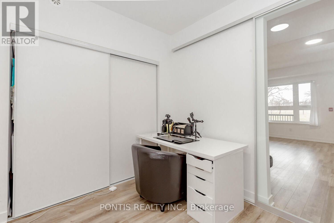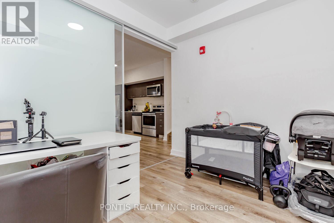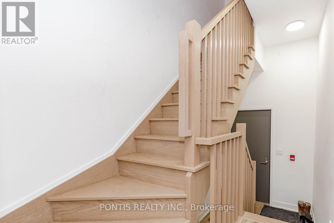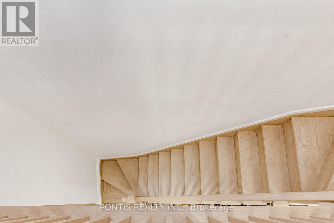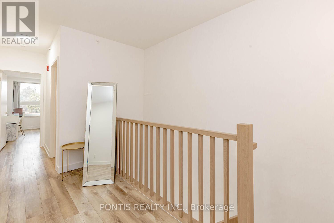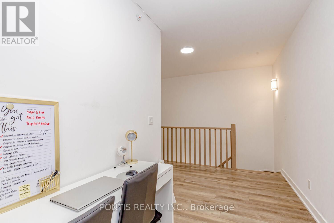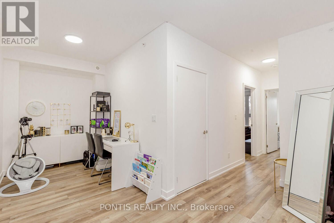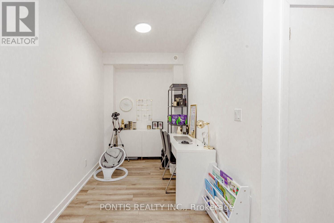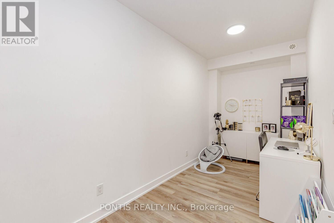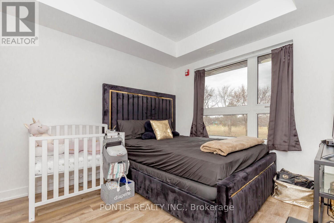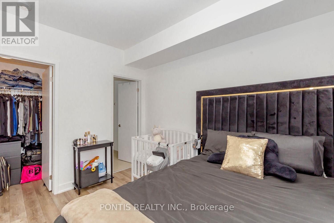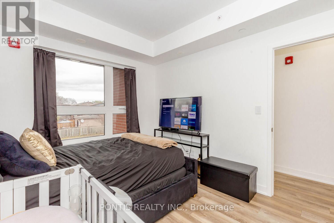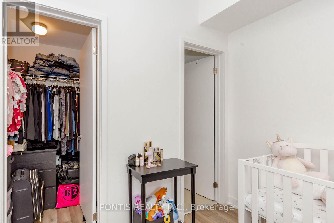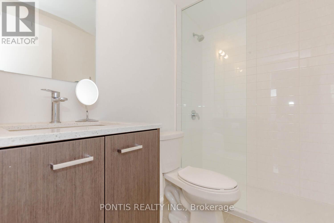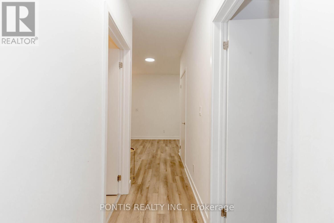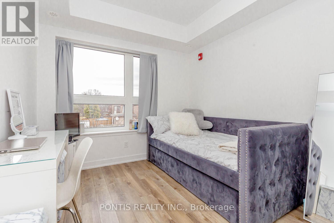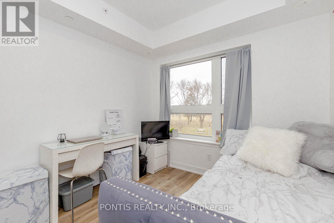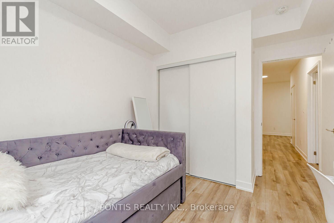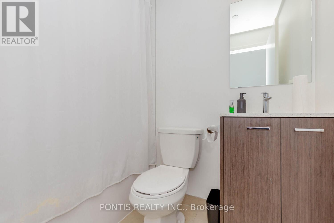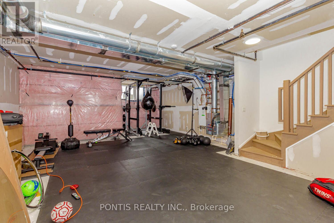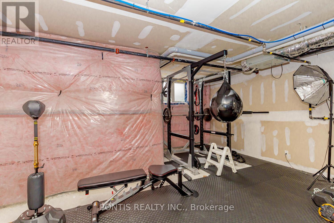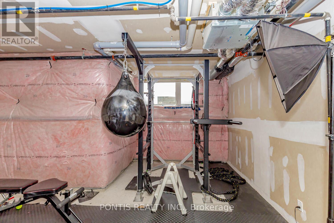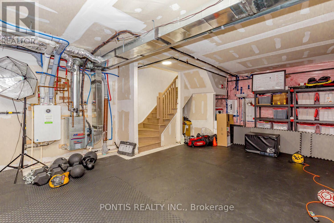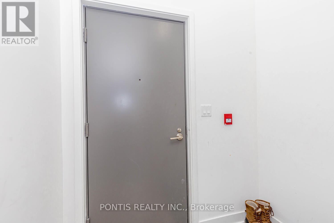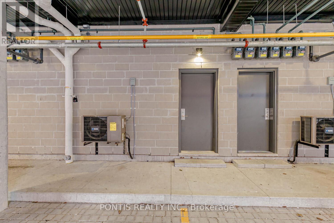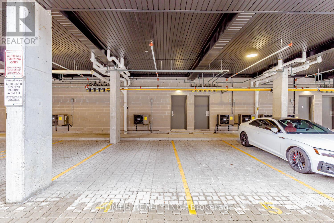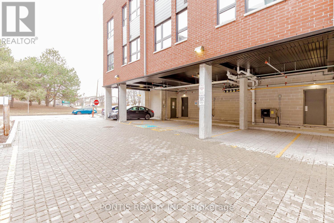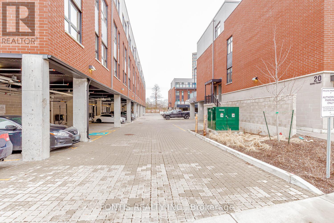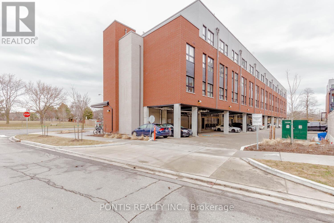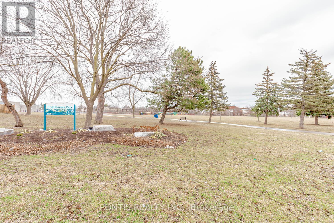102 - 2100 Bridletowne Circle Toronto, Ontario M1W 0A6
$899,999Maintenance, Common Area Maintenance, Insurance, Parking
$470 Monthly
Maintenance, Common Area Maintenance, Insurance, Parking
$470 MonthlyWelcome to this modern and stylish stacked townhouse in the desirable BT Towns community at 2100 Bridletowne Circle, located in Toronto's vibrant L'Amoreaux neighbourhood. This open-concept home features 3 spacious bedrooms, 2 full bathrooms, and a versatile den ideal as a home office or playroom. Enjoy contemporary finishes throughout, including stone countertops, stainless steel appliances, laminate flooring, full-size in-suite laundry, and large windows for abundant natural light. One surface-covered parking spot is included. Centrally located steps from Bridlewood Mall, public transit, schools, parks, and major highways (401, 404, and DVP), this home offers unmatched convenience. It's also minutes from Seneca College, shopping centres, and community amenities, making it ideal for first-time buyers, families, or investors. With excellent transit access and strong rental potential, this turnkey property is a rare opportunity to own in one of Scarborough's most well-connected communities. (id:35762)
Property Details
| MLS® Number | E12264714 |
| Property Type | Single Family |
| Neigbourhood | L'Amoreaux West |
| Community Name | L'Amoreaux |
| AmenitiesNearBy | Hospital, Park, Place Of Worship, Public Transit, Schools |
| CommunityFeatures | Pet Restrictions |
| EquipmentType | Water Heater |
| Features | In Suite Laundry |
| ParkingSpaceTotal | 1 |
| RentalEquipmentType | Water Heater |
Building
| BathroomTotal | 2 |
| BedroomsAboveGround | 3 |
| BedroomsBelowGround | 1 |
| BedroomsTotal | 4 |
| Amenities | Visitor Parking |
| Appliances | Water Heater, Dryer, Microwave, Stove, Washer, Refrigerator |
| BasementDevelopment | Unfinished |
| BasementFeatures | Separate Entrance |
| BasementType | N/a (unfinished) |
| CoolingType | Central Air Conditioning |
| ExteriorFinish | Brick, Concrete |
| FlooringType | Laminate, Concrete |
| HeatingFuel | Natural Gas |
| HeatingType | Forced Air |
| SizeInterior | 1200 - 1399 Sqft |
| Type | Row / Townhouse |
Parking
| No Garage |
Land
| Acreage | No |
| LandAmenities | Hospital, Park, Place Of Worship, Public Transit, Schools |
Rooms
| Level | Type | Length | Width | Dimensions |
|---|---|---|---|---|
| Second Level | Primary Bedroom | 4.82 m | 2.67 m | 4.82 m x 2.67 m |
| Second Level | Bedroom 2 | 2.77 m | 2.47 m | 2.77 m x 2.47 m |
| Second Level | Family Room | 2.74 m | 2.62 m | 2.74 m x 2.62 m |
| Basement | Other | 10.05 m | 3.8 m | 10.05 m x 3.8 m |
| Main Level | Living Room | 5.76 m | 3.92 m | 5.76 m x 3.92 m |
| Main Level | Kitchen | 5.76 m | 3.92 m | 5.76 m x 3.92 m |
| Main Level | Dining Room | 5.76 m | 3 m | 5.76 m x 3 m |
| Main Level | Bedroom 3 | 2.73 m | 2.66 m | 2.73 m x 2.66 m |
https://www.realtor.ca/real-estate/28563111/102-2100-bridletowne-circle-toronto-lamoreaux-lamoreaux
Interested?
Contact us for more information
Harujjal Sidhu
Broker
7275 Rapistan Court
Mississauga, Ontario L5N 5Z4
Ishan Sidhu
Salesperson
7275 Rapistan Court
Mississauga, Ontario L5N 5Z4
Kuldeep Kaur Sidhu
Broker
7275 Rapistan Court
Mississauga, Ontario L5N 5Z4

