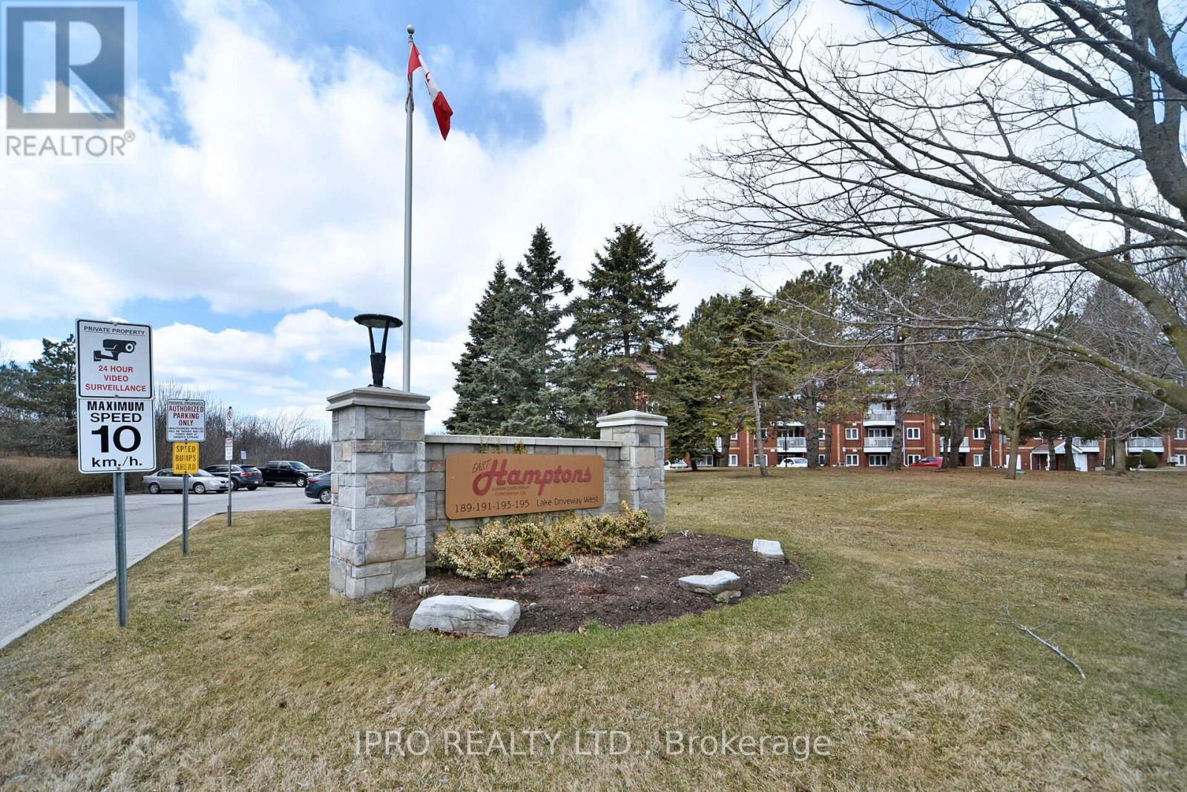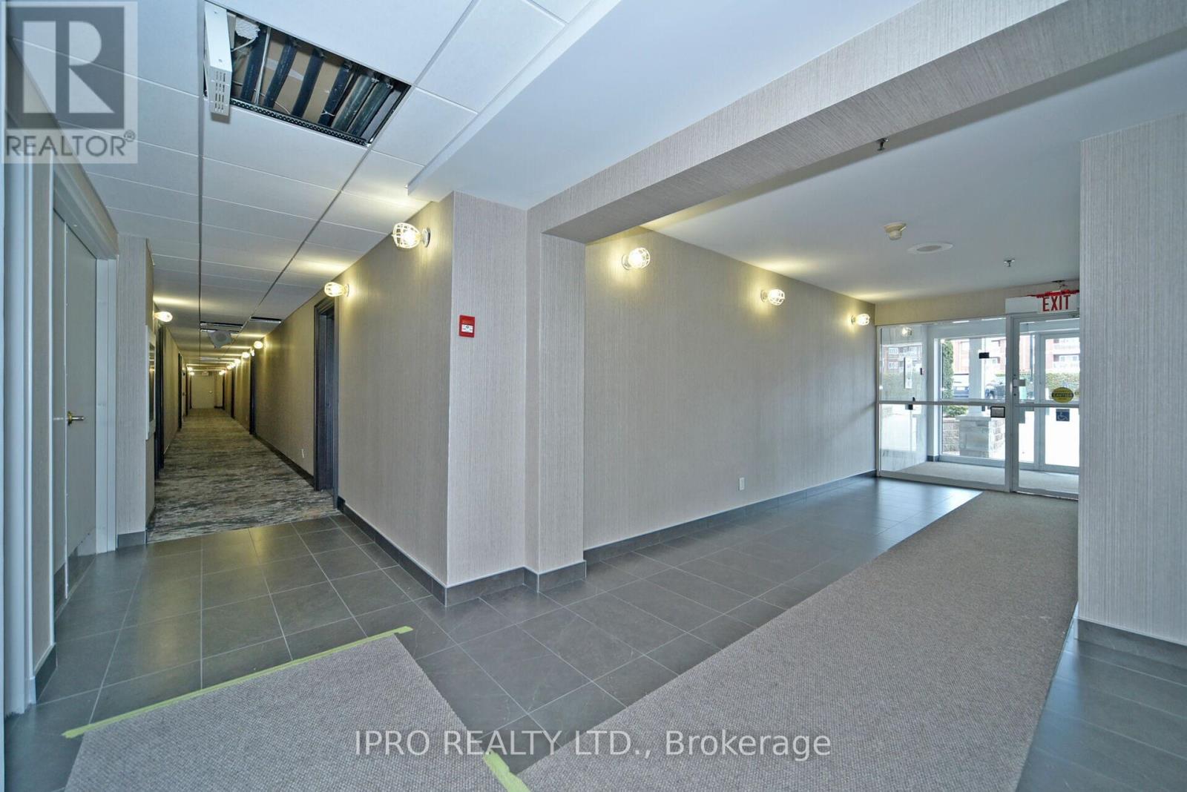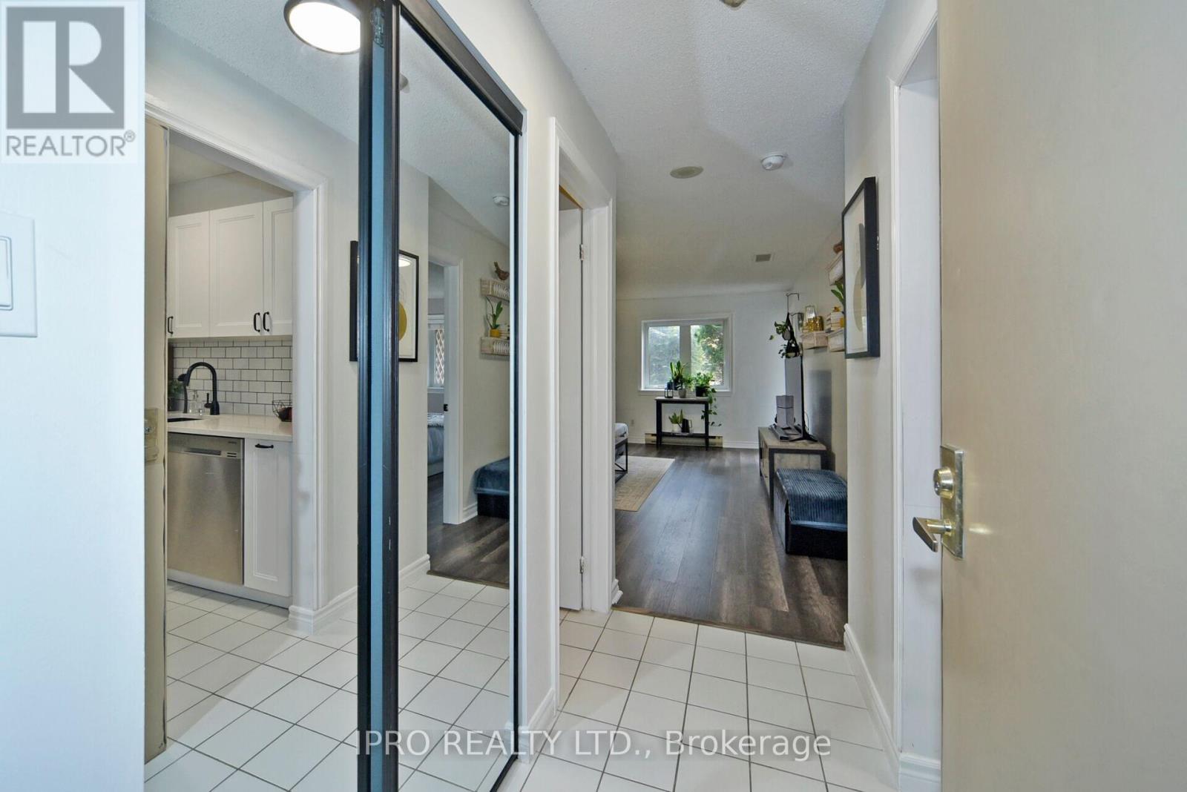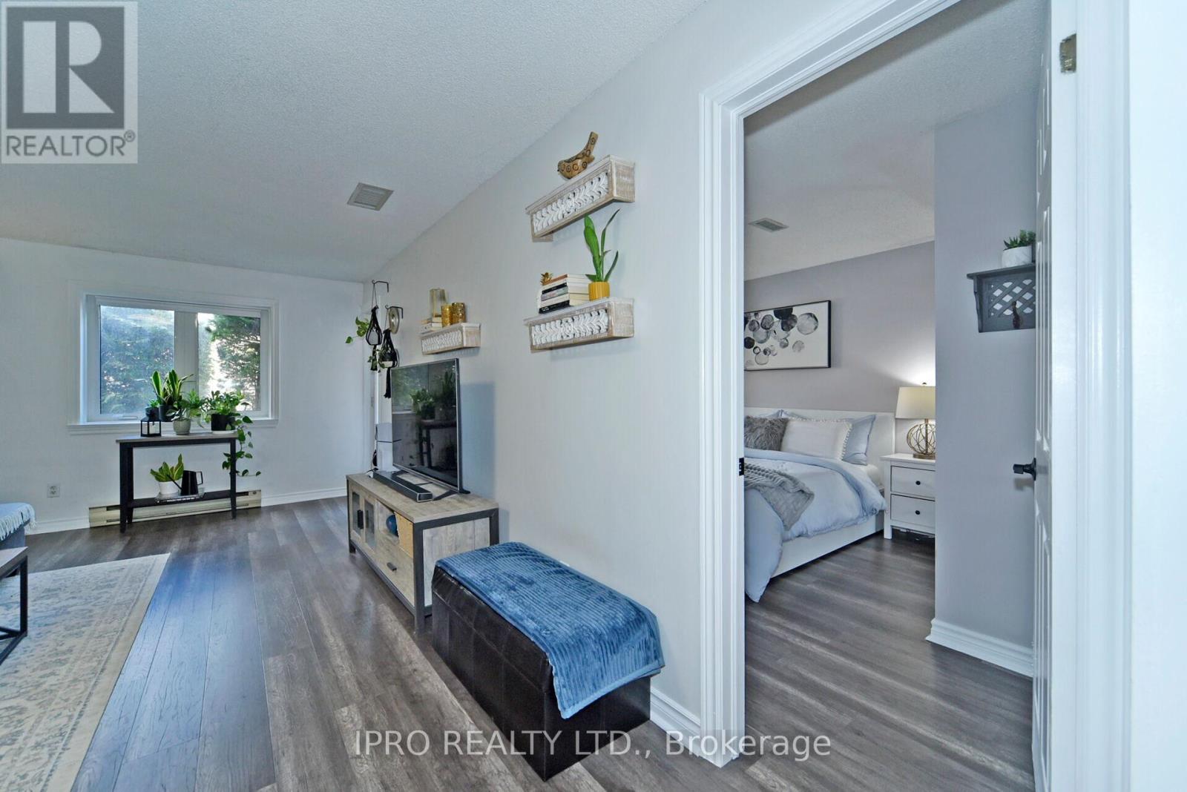102 - 195 Lake Driveway Drive W Ajax, Ontario L1S 7H7
$439,000Maintenance, Common Area Maintenance, Insurance, Water, Parking
$482.19 Monthly
Maintenance, Common Area Maintenance, Insurance, Water, Parking
$482.19 MonthlyLive By The Lake! Welcome To The Sought After Hamptons Of Ajax. Easily Accessible Unit,Conveniently Located on the 1st floor and Parking Spot is Close to the Main Entrance. This move-in ready large 1 Bedroom Features a Board and Batten Wall in the Living Room and Dining Room. An Updated Kitchen With Quartz Counters, Subway Tile Backsplash & Newer Appliances. Huge Primary Bedroom with Plenty of Natural Light. Ensuite Laundry and Storage. Steps to Waterfront Trails and Park. Don't miss your opportunity to Live by the Lake! (id:35762)
Property Details
| MLS® Number | E12046050 |
| Property Type | Single Family |
| Community Name | South West |
| AmenitiesNearBy | Beach, Hospital, Park, Place Of Worship |
| CommunityFeatures | Pets Not Allowed |
| EquipmentType | Water Heater |
| ParkingSpaceTotal | 1 |
| RentalEquipmentType | Water Heater |
| Structure | Playground |
Building
| BathroomTotal | 1 |
| BedroomsAboveGround | 1 |
| BedroomsTotal | 1 |
| Age | 31 To 50 Years |
| Amenities | Exercise Centre, Party Room, Storage - Locker |
| Appliances | Dishwasher, Dryer, Microwave, Stove, Washer, Refrigerator |
| CoolingType | Central Air Conditioning |
| ExteriorFinish | Brick |
| FlooringType | Laminate |
| HeatingFuel | Electric |
| HeatingType | Baseboard Heaters |
| SizeInterior | 700 - 799 Sqft |
| Type | Apartment |
Parking
| No Garage |
Land
| Acreage | No |
| LandAmenities | Beach, Hospital, Park, Place Of Worship |
| SurfaceWater | Lake/pond |
Rooms
| Level | Type | Length | Width | Dimensions |
|---|---|---|---|---|
| Main Level | Living Room | 5.65 m | 3.85 m | 5.65 m x 3.85 m |
| Main Level | Dining Room | 5.65 m | 3.85 m | 5.65 m x 3.85 m |
| Main Level | Primary Bedroom | 3.19 m | 4.54 m | 3.19 m x 4.54 m |
| Main Level | Kitchen | 2.18 m | 1.48 m | 2.18 m x 1.48 m |
https://www.realtor.ca/real-estate/28084003/102-195-lake-driveway-drive-w-ajax-south-west-south-west
Interested?
Contact us for more information
Jelena Stupar
Salesperson
30 Eglinton Ave W. #c12
Mississauga, Ontario L5R 3E7
















































