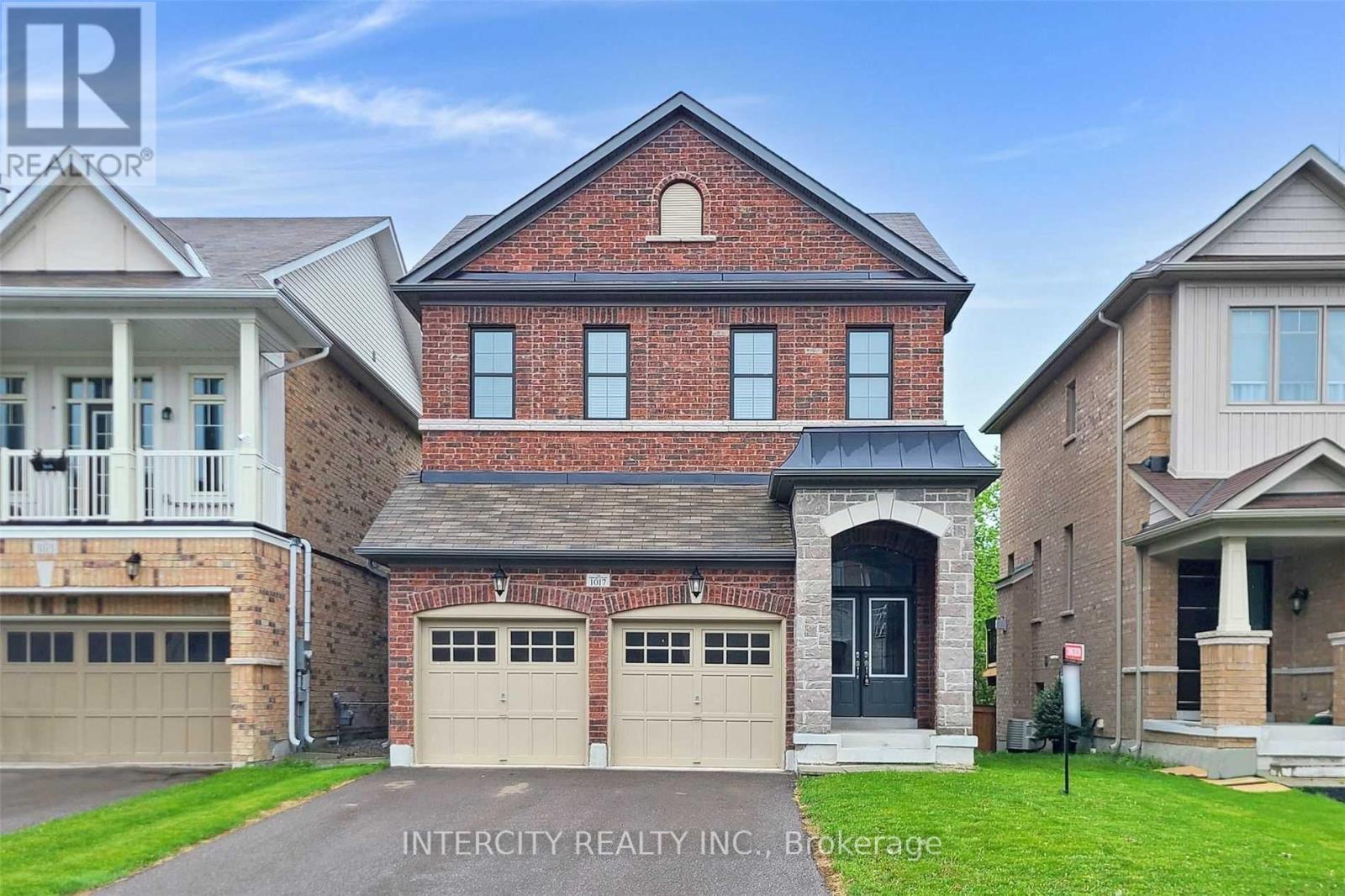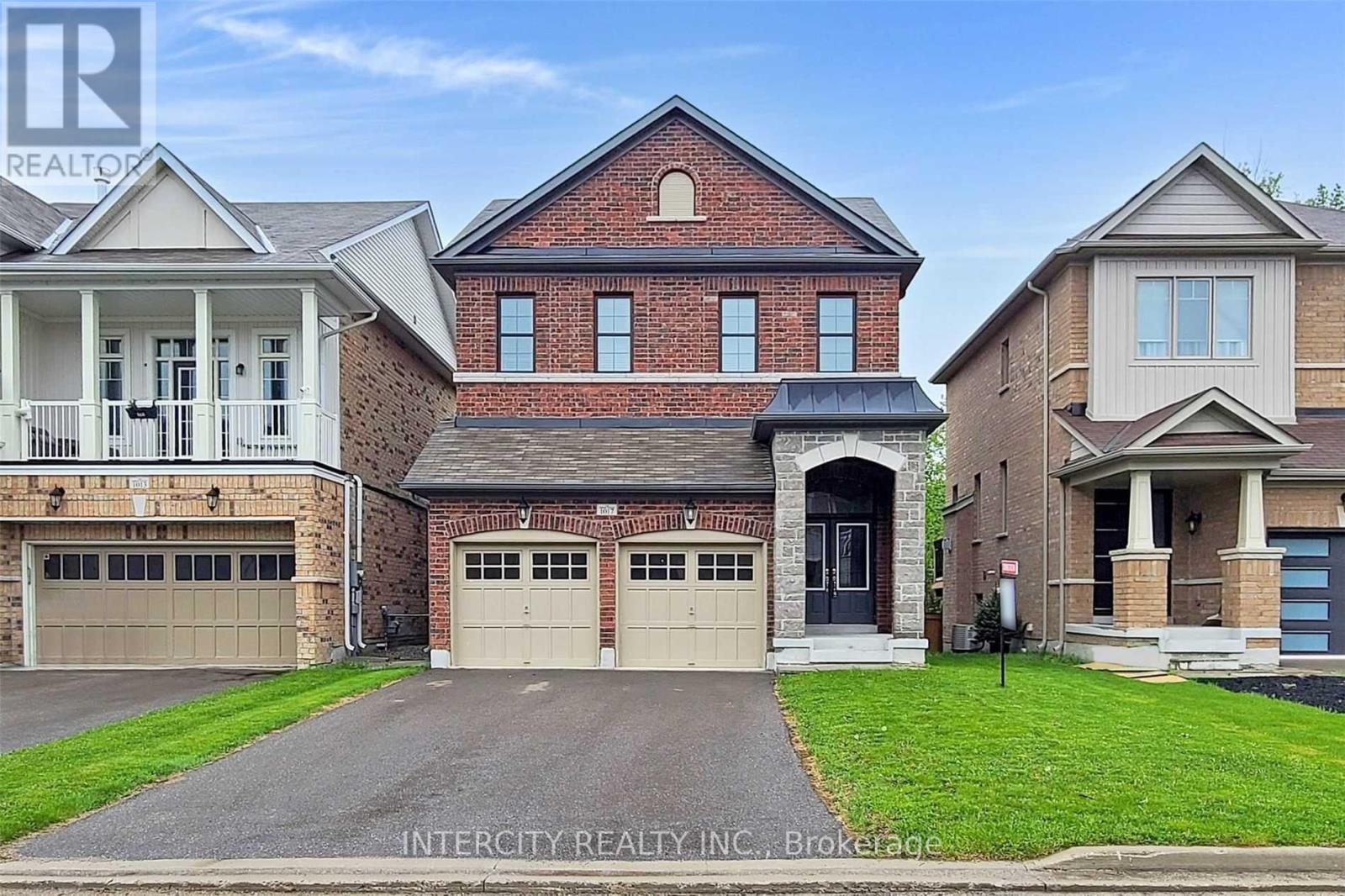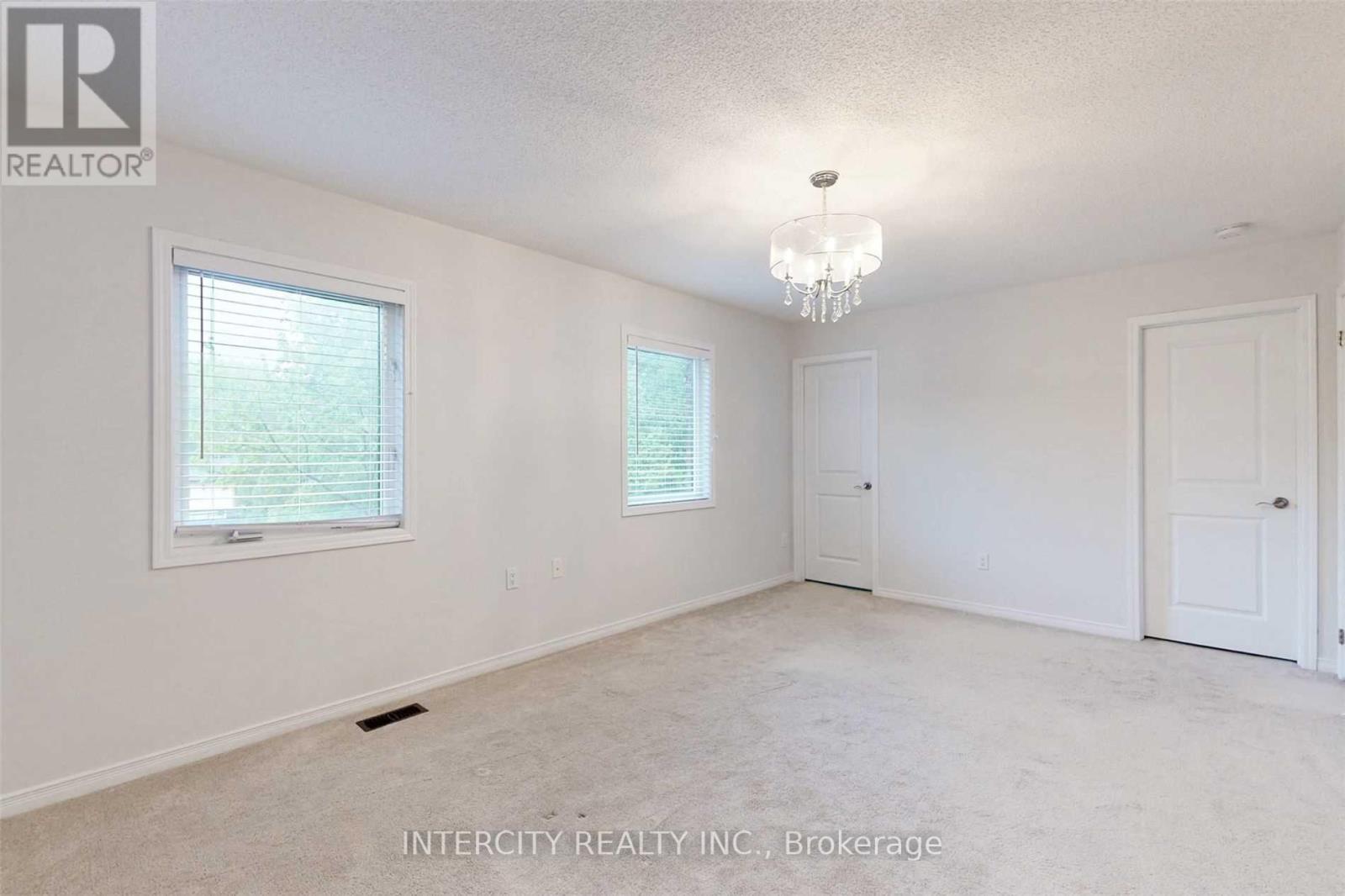245 West Beaver Creek Rd #9B
(289)317-1288
1017 Abram Court Innisfil, Ontario L9S 0K3
3 Bedroom
3 Bathroom
1500 - 2000 sqft
Central Air Conditioning
Forced Air
$899,999
Gorgeous home on a court/cul-de-sac. Walking distance to all amenities, Innisfill Beach and Lake Simcoe. Minutes to Friday Harbour. Tons of Natural light. Treed and fenced back garden. Walk-out basement. Double-car garage with 4-car driveway for total of 6 parking spaces. Rough-in central Vacuum. Back neighbours are far way back. Buyers and agents to verify measurements, taxes and property details. (id:35762)
Property Details
| MLS® Number | N12182747 |
| Property Type | Single Family |
| Community Name | Alcona |
| AmenitiesNearBy | Beach, Schools |
| EquipmentType | Water Heater - Electric |
| Features | Cul-de-sac, Sloping, Sump Pump |
| ParkingSpaceTotal | 6 |
| RentalEquipmentType | Water Heater - Electric |
| Structure | Deck |
Building
| BathroomTotal | 3 |
| BedroomsAboveGround | 3 |
| BedroomsTotal | 3 |
| Age | 6 To 15 Years |
| Appliances | Garage Door Opener Remote(s), Water Heater, Dishwasher, Dryer, Garage Door Opener, Oven, Washer, Refrigerator |
| BasementDevelopment | Unfinished |
| BasementFeatures | Walk Out |
| BasementType | N/a (unfinished) |
| ConstructionStyleAttachment | Detached |
| CoolingType | Central Air Conditioning |
| ExteriorFinish | Brick, Stone |
| FlooringType | Carpeted |
| FoundationType | Concrete |
| HalfBathTotal | 1 |
| HeatingFuel | Natural Gas |
| HeatingType | Forced Air |
| StoriesTotal | 2 |
| SizeInterior | 1500 - 2000 Sqft |
| Type | House |
| UtilityWater | Municipal Water |
Parking
| Attached Garage | |
| Garage |
Land
| Acreage | No |
| LandAmenities | Beach, Schools |
| Sewer | Sanitary Sewer |
| SizeDepth | 105 Ft ,3 In |
| SizeFrontage | 36 Ft ,4 In |
| SizeIrregular | 36.4 X 105.3 Ft |
| SizeTotalText | 36.4 X 105.3 Ft|under 1/2 Acre |
| SurfaceWater | Lake/pond |
| ZoningDescription | Residential - R3 |
Rooms
| Level | Type | Length | Width | Dimensions |
|---|---|---|---|---|
| Second Level | Primary Bedroom | 5.38 m | 3.28 m | 5.38 m x 3.28 m |
| Second Level | Bedroom 2 | 4.27 m | 3.2 m | 4.27 m x 3.2 m |
| Second Level | Bedroom 3 | 3.53 m | 3.15 m | 3.53 m x 3.15 m |
| Main Level | Foyer | 2.69 m | 2.08 m | 2.69 m x 2.08 m |
| Main Level | Great Room | 6.32 m | 3.56 m | 6.32 m x 3.56 m |
| Main Level | Kitchen | 4.04 m | 2.59 m | 4.04 m x 2.59 m |
| Main Level | Eating Area | 4.04 m | 2.59 m | 4.04 m x 2.59 m |
Utilities
| Cable | Available |
| Electricity | Installed |
| Sewer | Installed |
https://www.realtor.ca/real-estate/28387473/1017-abram-court-innisfil-alcona-alcona
Interested?
Contact us for more information
Rener Beltran
Salesperson
Intercity Realty Inc.
3600 Langstaff Rd., Ste14
Vaughan, Ontario L4L 9E7
3600 Langstaff Rd., Ste14
Vaughan, Ontario L4L 9E7





























