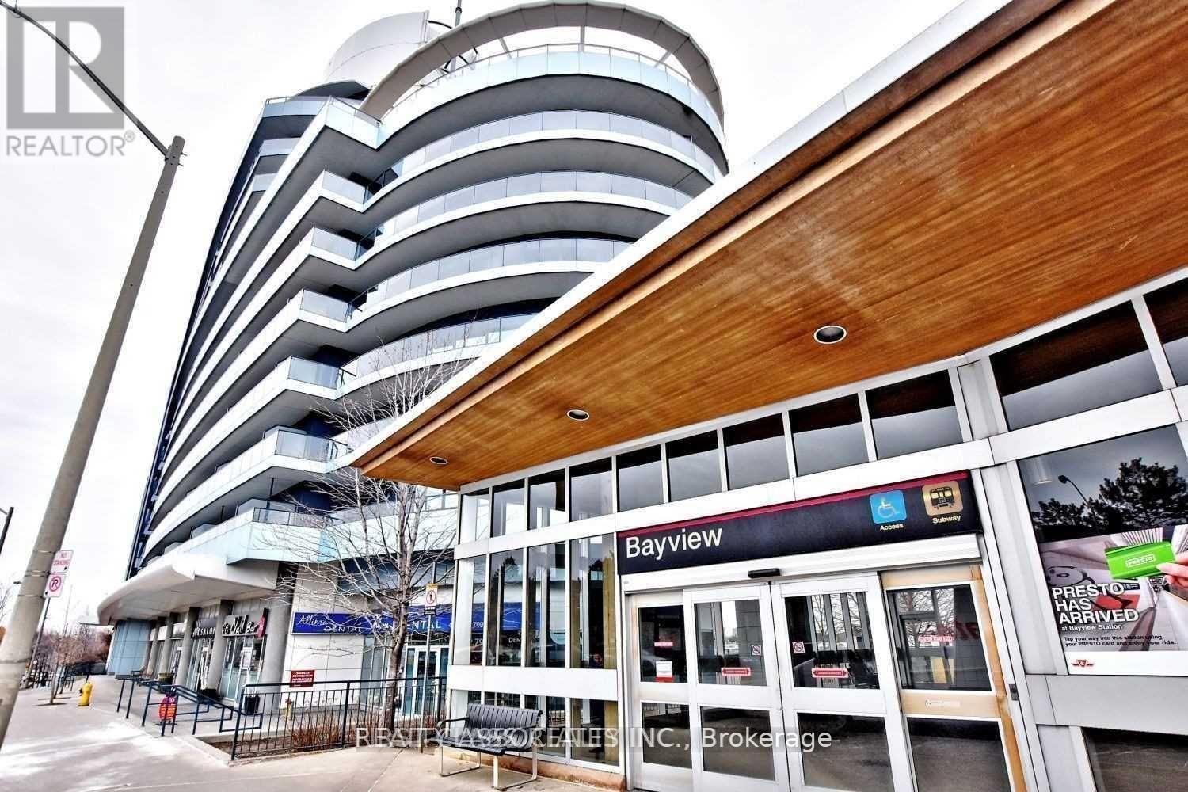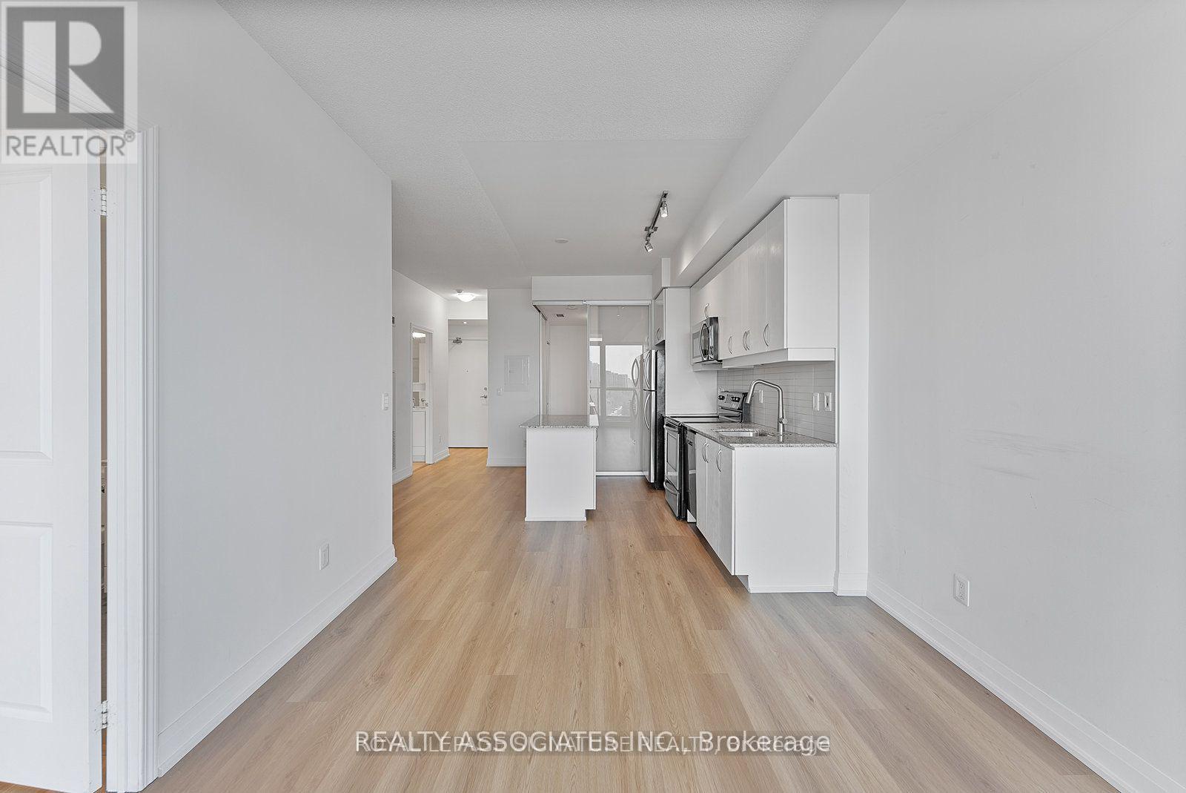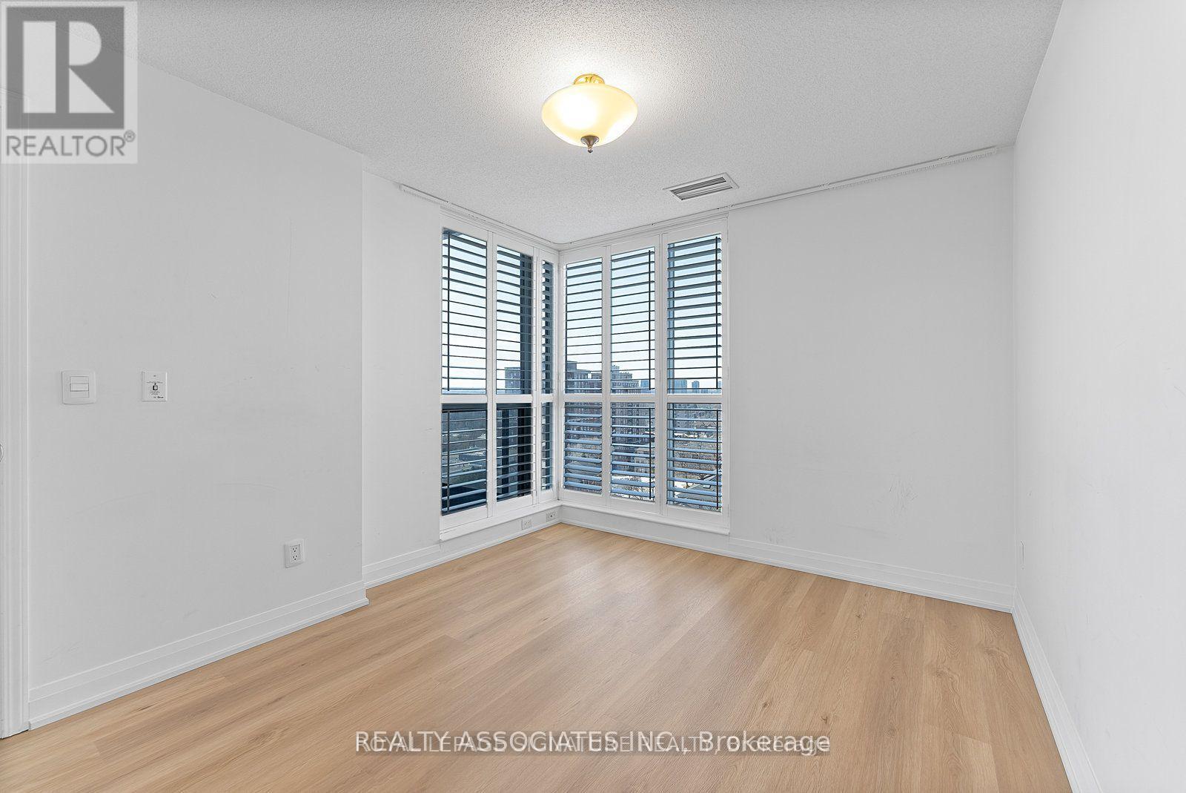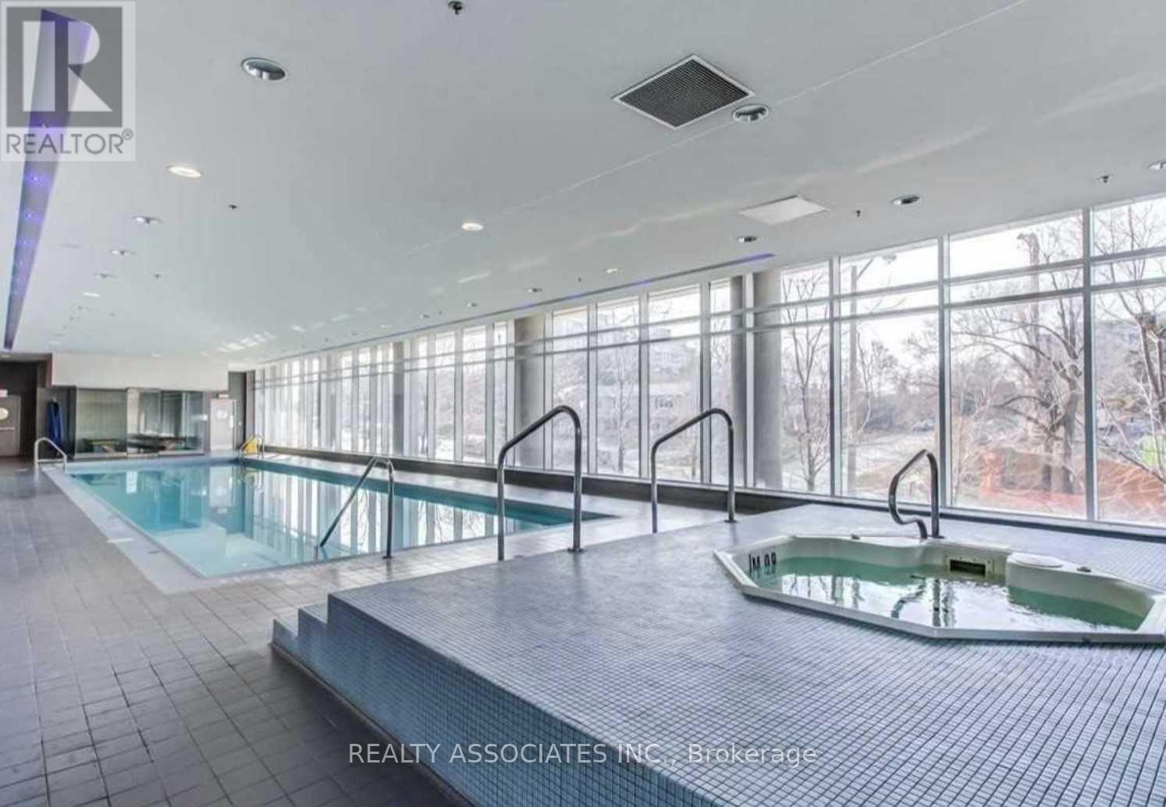1016 - 2885 Bayview Avenue Toronto, Ontario M2K 0A3
$3,200 Monthly
Modern Award Winning "Arc Condo" Built By Daniels! Prime Desirable Location in the Heart of Bayview Village! Spacious 2 Bedrooms plus Full Den Layout and 2 Full Baths! Functional Layout With Open Concept Floorplan! Modern Kitchen With Convenient Centre Island Can Serve As Dining Table. Step Out Onto the Large Balcony Off the Livingroom and Enjoy Gorgeous Views! The Primary Bedroom Includes a Double Closet and California Shutters and 4pc Ensuite for Privacy!. New Updated Flooring Throughout Unit (2025)! Floor to Ceiling Windows! 24/7 Concierge, Indoor Swimming Pool, Huge Rooftop Terrace W/ BBQs, Fully Equipped Exercise Room, Party Room, Ample Visitor Parking!! ***Bayview Subway Station At Your Doorstep***Minute Walk To Loblaws & Bayview Village Shopping Centre. Short Minute Drive Takes You To Hwy 401 & DVP! (id:35762)
Property Details
| MLS® Number | C12062121 |
| Property Type | Single Family |
| Neigbourhood | Bayview Village |
| Community Name | Bayview Village |
| AmenitiesNearBy | Hospital, Public Transit, Schools |
| CommunityFeatures | Pet Restrictions |
| Features | Balcony, Carpet Free |
| ParkingSpaceTotal | 1 |
Building
| BathroomTotal | 2 |
| BedroomsAboveGround | 2 |
| BedroomsBelowGround | 1 |
| BedroomsTotal | 3 |
| Amenities | Security/concierge, Exercise Centre, Recreation Centre, Party Room, Storage - Locker |
| Appliances | Dishwasher, Dryer, Microwave, Range, Stove, Washer, Refrigerator |
| CoolingType | Central Air Conditioning |
| ExteriorFinish | Concrete |
| HeatingFuel | Natural Gas |
| HeatingType | Forced Air |
| SizeInterior | 700 - 799 Sqft |
| Type | Apartment |
Parking
| Underground | |
| Garage |
Land
| Acreage | No |
| LandAmenities | Hospital, Public Transit, Schools |
Rooms
| Level | Type | Length | Width | Dimensions |
|---|---|---|---|---|
| Main Level | Living Room | 3.26 m | 2.98 m | 3.26 m x 2.98 m |
| Main Level | Kitchen | 3.65 m | 2.19 m | 3.65 m x 2.19 m |
| Main Level | Primary Bedroom | 2.77 m | 3.16 m | 2.77 m x 3.16 m |
| Main Level | Bedroom 2 | 2.16 m | 2.8 m | 2.16 m x 2.8 m |
| Main Level | Den | 1.85 m | 1.16 m | 1.85 m x 1.16 m |
Interested?
Contact us for more information
David Disomma
Salesperson
8901 Woodbine Ave Ste 224
Markham, Ontario L3R 9Y4




































