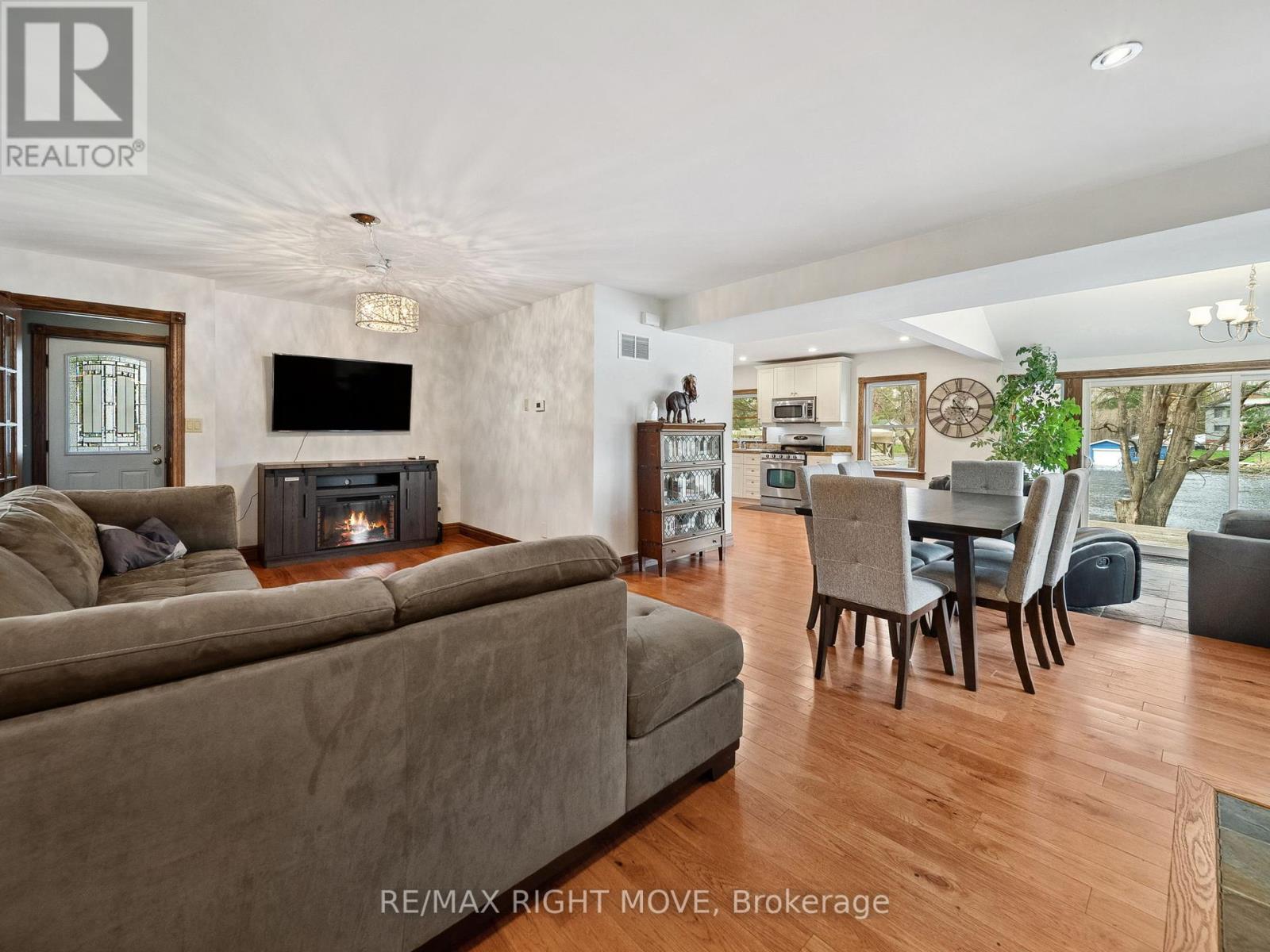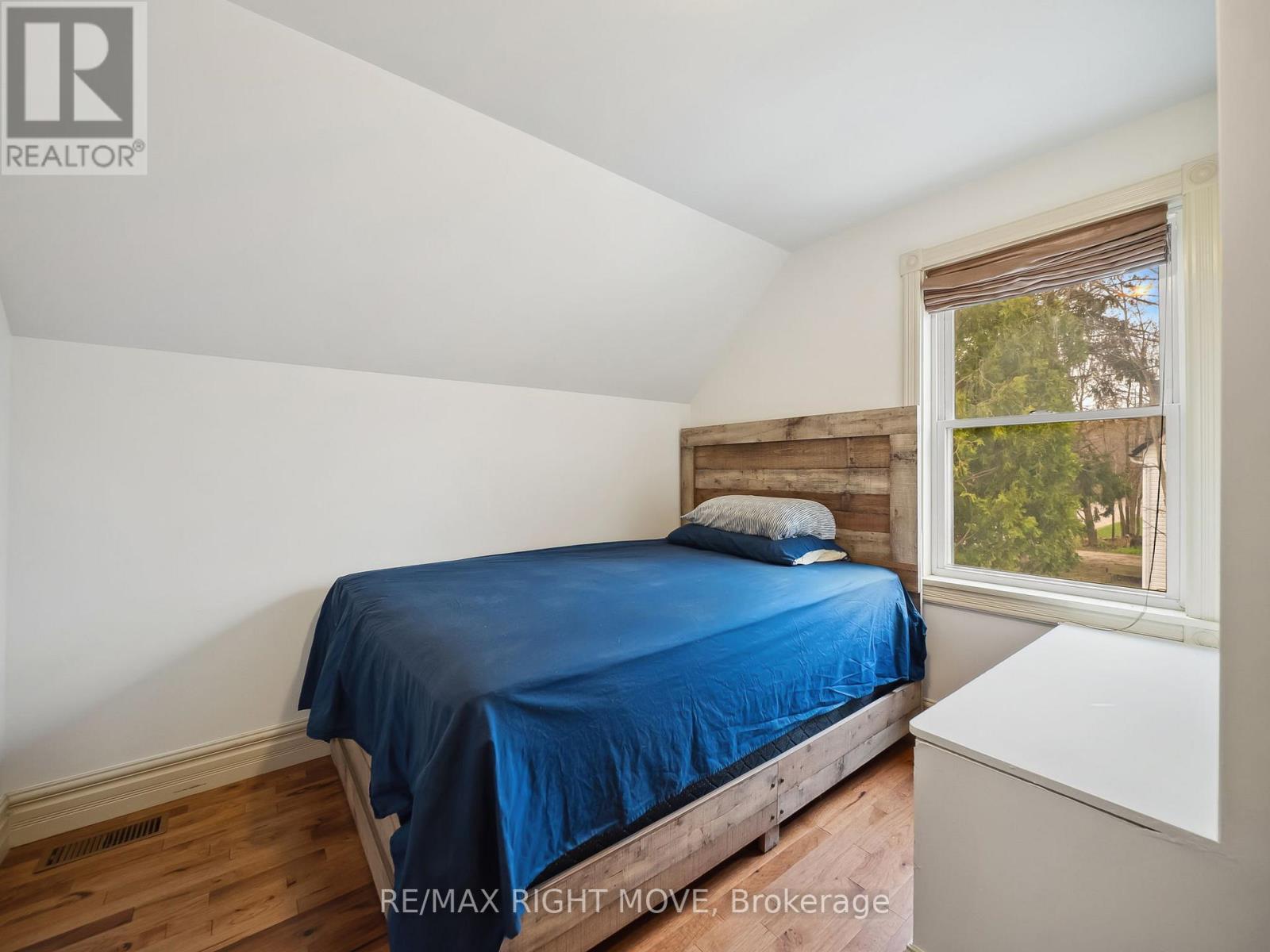1012 Cowbell Lane Gravenhurst, Ontario P0E 1N0
$949,000
Your Gateway to Muskoka Living on the Severn River.Welcome to 1012 Cowbell Lane, where comfort, charm, and breathtaking views come together to create the perfect riverside retreat. This lovingly maintained 2-storey home offers 1,456 sq/ft above grade and is thoughtfully designed for year-round enjoyment.Step inside to a gourmet kitchen featuring granite countertops, stainless appliances, and a gas stove perfect for creating memorable meals. The sunken living room is the heart of the home, framed by massive windows offering panoramic 180-degree views of the Severn River and walkout access to a sprawling 445 sq/ft deck. Hardwood hickory floors flow seamlessly through the living, dining, and bedroom spaces, while tile floors add a stylish touch to the sunken living area and baths.Upstairs, two bedrooms await, including a serene primary bedroom overlooking the water. A spa-like 3pc bath features an oversized glass shower with view of the river through the window, with a convenient half bath on the main level.The unfinished basement offers abundant storage, laundry, and a bonus shower. Outside, enjoy a 510 sq/ft dock with diving board, a hot tub tucked beneath a pergola, and a double detached garage (insulated & gas heated). Updates include house shingles (2021), garage shingles (2024), and new A/C (2020).Complete with full water filtration (UV, RO), paved drive, and sold fully furnished just unpack and enjoy.This is more than a home its a lifestyle. Your peaceful Muskoka escape awaits. (id:35762)
Open House
This property has open houses!
11:00 am
Ends at:1:00 pm
Property Details
| MLS® Number | X12123453 |
| Property Type | Single Family |
| Community Name | Wood (Gravenhurst) |
| Easement | Flood Plain |
| EquipmentType | Propane Tank |
| Features | Irregular Lot Size |
| ParkingSpaceTotal | 6 |
| RentalEquipmentType | Propane Tank |
| Structure | Deck |
| ViewType | River View, View Of Water, Direct Water View |
| WaterFrontType | Waterfront |
Building
| BathroomTotal | 2 |
| BedroomsAboveGround | 2 |
| BedroomsTotal | 2 |
| Age | 100+ Years |
| Amenities | Fireplace(s) |
| Appliances | Hot Tub, Water Heater, Dishwasher, Dryer, Stove, Washer, Refrigerator |
| BasementDevelopment | Unfinished |
| BasementType | N/a (unfinished) |
| ConstructionStyleAttachment | Detached |
| CoolingType | Central Air Conditioning |
| ExteriorFinish | Vinyl Siding |
| FireplacePresent | Yes |
| FireplaceTotal | 1 |
| FoundationType | Stone, Concrete |
| HalfBathTotal | 1 |
| HeatingFuel | Natural Gas |
| HeatingType | Forced Air |
| StoriesTotal | 2 |
| SizeInterior | 1100 - 1500 Sqft |
| Type | House |
| UtilityWater | Lake/river Water Intake |
Parking
| Detached Garage | |
| Garage |
Land
| AccessType | Year-round Access, Private Docking |
| Acreage | No |
| LandscapeFeatures | Landscaped |
| Sewer | Septic System |
| SizeDepth | 37 Ft ,9 In |
| SizeFrontage | 220 Ft |
| SizeIrregular | 220 X 37.8 Ft |
| SizeTotalText | 220 X 37.8 Ft|under 1/2 Acre |
| SurfaceWater | River/stream |
| ZoningDescription | Cc-5 |
Rooms
| Level | Type | Length | Width | Dimensions |
|---|---|---|---|---|
| Second Level | Bedroom | 3.53 m | 2.9 m | 3.53 m x 2.9 m |
| Second Level | Primary Bedroom | 4.34 m | 4.11 m | 4.34 m x 4.11 m |
| Second Level | Bathroom | 3.53 m | 2.21 m | 3.53 m x 2.21 m |
| Basement | Utility Room | 6.96 m | 4.47 m | 6.96 m x 4.47 m |
| Basement | Utility Room | 5.13 m | 0.91 m | 5.13 m x 0.91 m |
| Main Level | Kitchen | 5.44 m | 3.53 m | 5.44 m x 3.53 m |
| Main Level | Foyer | 2.13 m | 1.73 m | 2.13 m x 1.73 m |
| Main Level | Living Room | 3.86 m | 3.53 m | 3.86 m x 3.53 m |
| Main Level | Dining Room | 3.89 m | 1.83 m | 3.89 m x 1.83 m |
| Main Level | Family Room | 6.38 m | 3.48 m | 6.38 m x 3.48 m |
| Main Level | Foyer | 1.22 m | 1.5 m | 1.22 m x 1.5 m |
Interested?
Contact us for more information
Rob Waslowski
Salesperson
97 Neywash St Box 2118
Orillia, Ontario L3V 6R9



















































