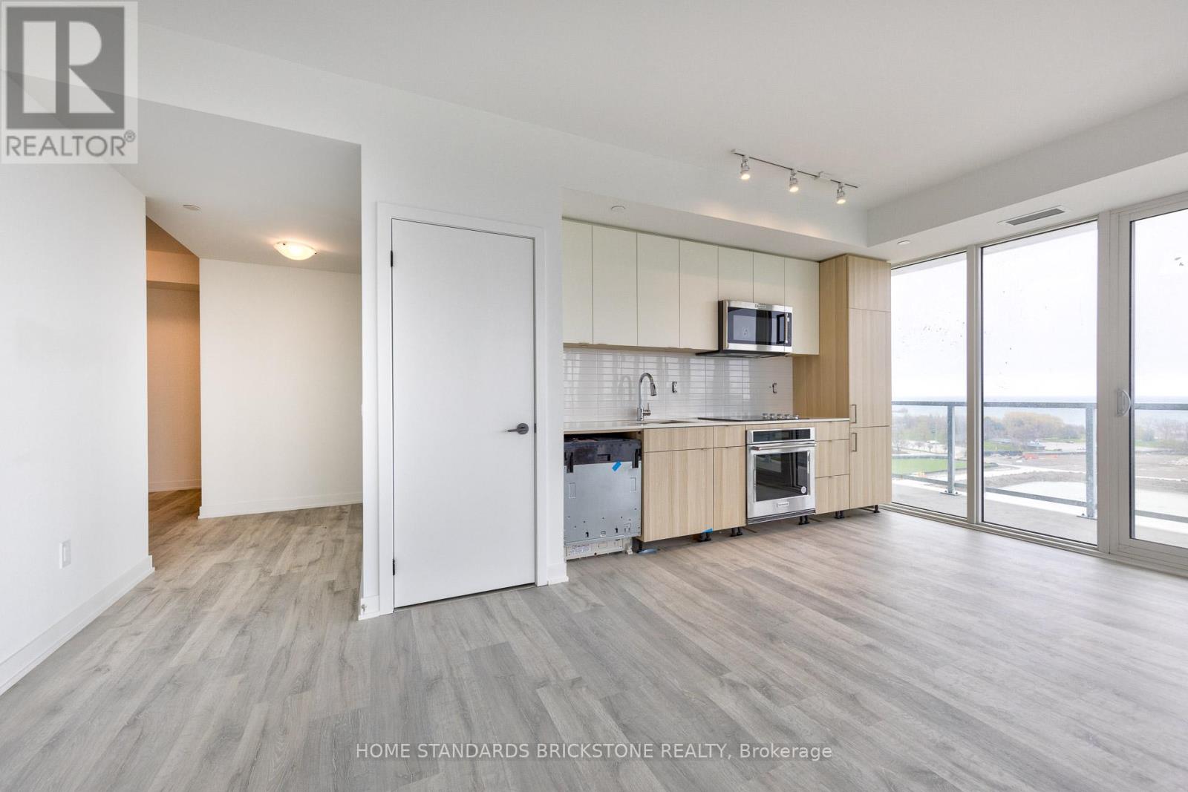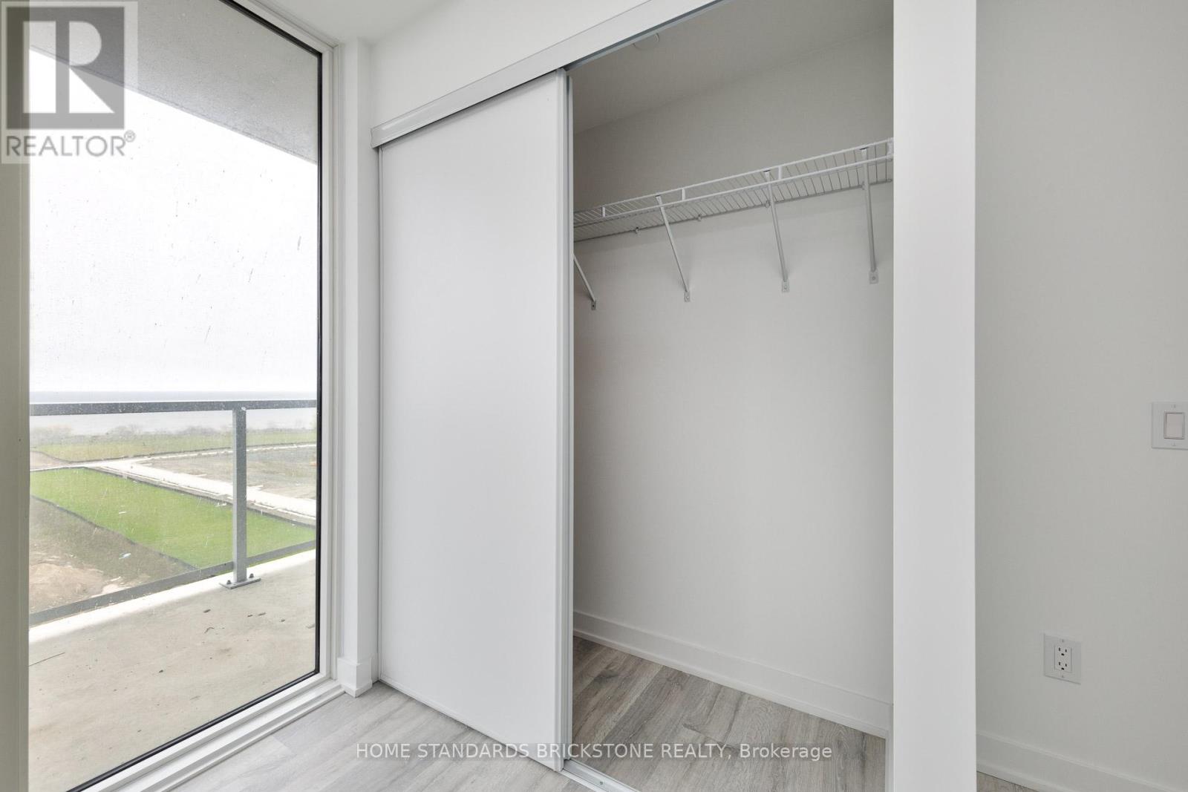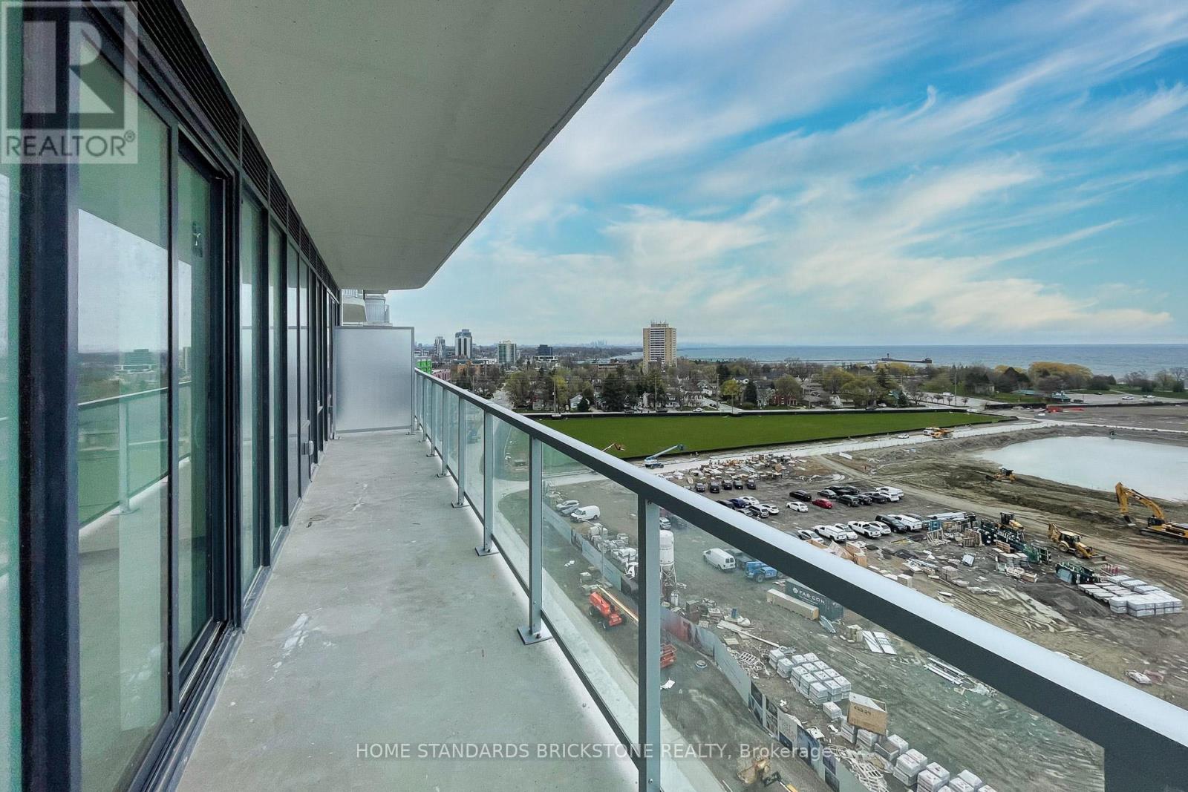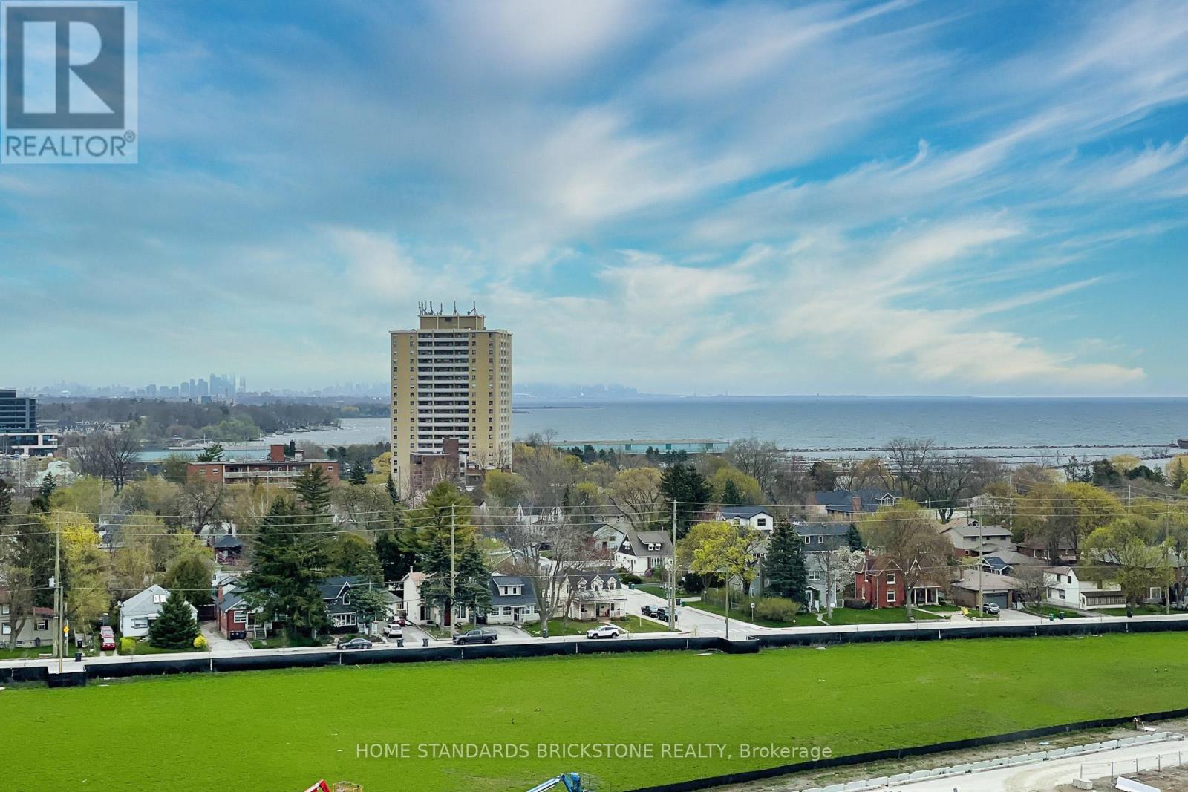1012 - 220 Missinnihe Way Mississauga, Ontario L5H 0A9
$4,000 Monthly
Welcome to the Brightwater II in Port Credit Waterfront Community! 2Beds + Den 985 sf interior plus 284 sf for 2 Balconies. Sunny South Facing Lake View Unit at the Fabulous Brightwater! Relax in the sunfilled Suite, Living room & Kitchen with the beautiful unobstructed Lake and City view. The Modern Kitchen Is Equipped With A Built-in Fridge, Dishwasher, Stainless Steel OTR Microwave, And Stove. Steps To The Waterfront Trail With Breathtaking Views of Lake Ontario Luxury Resort Style Living In The Heart Of Port Credit, Close To Highways, Shopping & Dining, Waterfront Trails, Minutes To GO Train & Public Transit System. Residence Will Benefit From A Community Shuttle Bus To The GO Train Station. (id:35762)
Property Details
| MLS® Number | W12122136 |
| Property Type | Single Family |
| Community Name | Port Credit |
| AmenitiesNearBy | Marina, Park, Public Transit, Schools |
| CommunityFeatures | Pet Restrictions |
| Features | Balcony |
| ParkingSpaceTotal | 1 |
| ViewType | Lake View |
Building
| BathroomTotal | 2 |
| BedroomsAboveGround | 2 |
| BedroomsBelowGround | 1 |
| BedroomsTotal | 3 |
| Age | 0 To 5 Years |
| Amenities | Security/concierge, Exercise Centre, Party Room, Visitor Parking, Storage - Locker |
| Appliances | Cooktop, Dishwasher, Dryer, Microwave, Oven, Range, Washer, Refrigerator |
| CoolingType | Central Air Conditioning |
| ExteriorFinish | Brick |
| FlooringType | Vinyl |
| HeatingFuel | Natural Gas |
| HeatingType | Forced Air |
| SizeInterior | 900 - 999 Sqft |
| Type | Apartment |
Parking
| Underground | |
| Garage |
Land
| Acreage | No |
| LandAmenities | Marina, Park, Public Transit, Schools |
| SurfaceWater | Lake/pond |
Rooms
| Level | Type | Length | Width | Dimensions |
|---|---|---|---|---|
| Main Level | Kitchen | 6.01 m | 5.84 m | 6.01 m x 5.84 m |
| Main Level | Den | 1.98 m | 2.92 m | 1.98 m x 2.92 m |
| Main Level | Living Room | 6.01 m | 5.84 m | 6.01 m x 5.84 m |
| Main Level | Dining Room | 6.01 m | 5.84 m | 6.01 m x 5.84 m |
| Main Level | Primary Bedroom | 2.59 m | 2.74 m | 2.59 m x 2.74 m |
| Main Level | Bedroom 2 | 2.69 m | 2.74 m | 2.69 m x 2.74 m |
Interested?
Contact us for more information
Brian Kim
Salesperson
180 Steeles Ave W #30 & 31
Thornhill, Ontario L4J 2L1







































