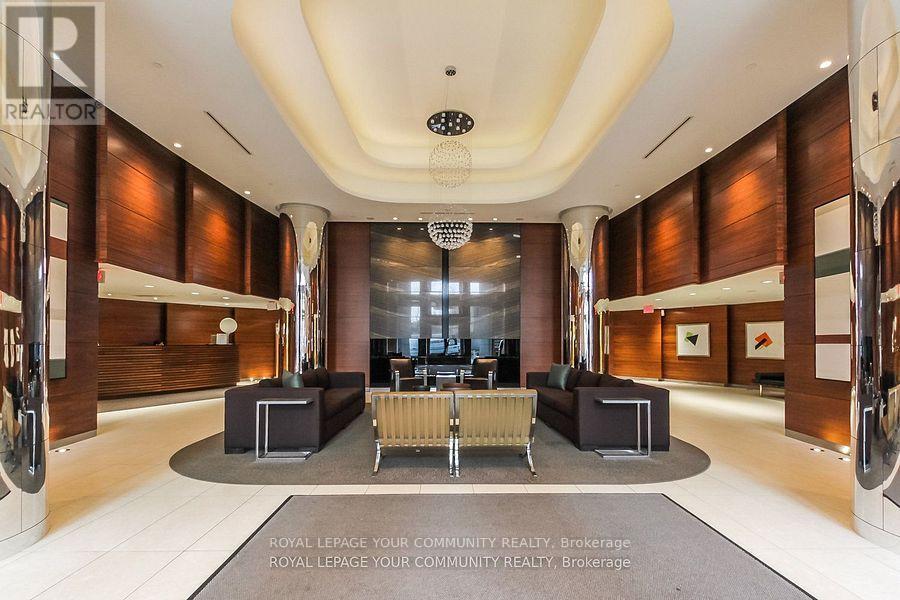245 West Beaver Creek Rd #9B
(289)317-1288
1011 - 5 Valhalla Inn Road Toronto, Ontario M9B 0B1
2 Bedroom
1 Bathroom
700 - 799 sqft
Central Air Conditioning
Forced Air
$2,400 Monthly
Beautiful open concept one Bedroom Plus Den, Which Can Be Used As a Second Bedroom, over 700 sqft plus balcony. Primary Features A Large W/I Closet & Entrance To The Jack & Jill Ensuite. Oversized Den Can Be Easily Used As A Second Bedroom or Office. 1 Parking Spot Included. Building Includes Gym, Sauna, Party Room, Yoga Retreat, Indoor Pool, **24HR Concierge ** (id:35762)
Property Details
| MLS® Number | W12026575 |
| Property Type | Single Family |
| Neigbourhood | Islington |
| Community Name | Islington-City Centre West |
| CommunityFeatures | Pet Restrictions |
| Features | Balcony |
| ParkingSpaceTotal | 1 |
Building
| BathroomTotal | 1 |
| BedroomsAboveGround | 1 |
| BedroomsBelowGround | 1 |
| BedroomsTotal | 2 |
| Appliances | Dishwasher, Dryer, Microwave, Stove, Washer, Window Coverings, Refrigerator |
| CoolingType | Central Air Conditioning |
| ExteriorFinish | Brick |
| HeatingFuel | Natural Gas |
| HeatingType | Forced Air |
| SizeInterior | 700 - 799 Sqft |
| Type | Apartment |
Parking
| No Garage |
Land
| Acreage | No |
Rooms
| Level | Type | Length | Width | Dimensions |
|---|---|---|---|---|
| Main Level | Kitchen | 2.4 m | 2.4 m | 2.4 m x 2.4 m |
| Main Level | Living Room | 3.2 m | 5.4 m | 3.2 m x 5.4 m |
| Main Level | Dining Room | 3.2 m | 3.2 m x Measurements not available | |
| Main Level | Primary Bedroom | 2.9 m | 3.2 m | 2.9 m x 3.2 m |
| Main Level | Den | 2.9 m | 2.4 m | 2.9 m x 2.4 m |
Interested?
Contact us for more information
Maria Napoli
Broker
Royal LePage Your Community Realty
9411 Jane Street
Vaughan, Ontario L6A 4J3
9411 Jane Street
Vaughan, Ontario L6A 4J3











