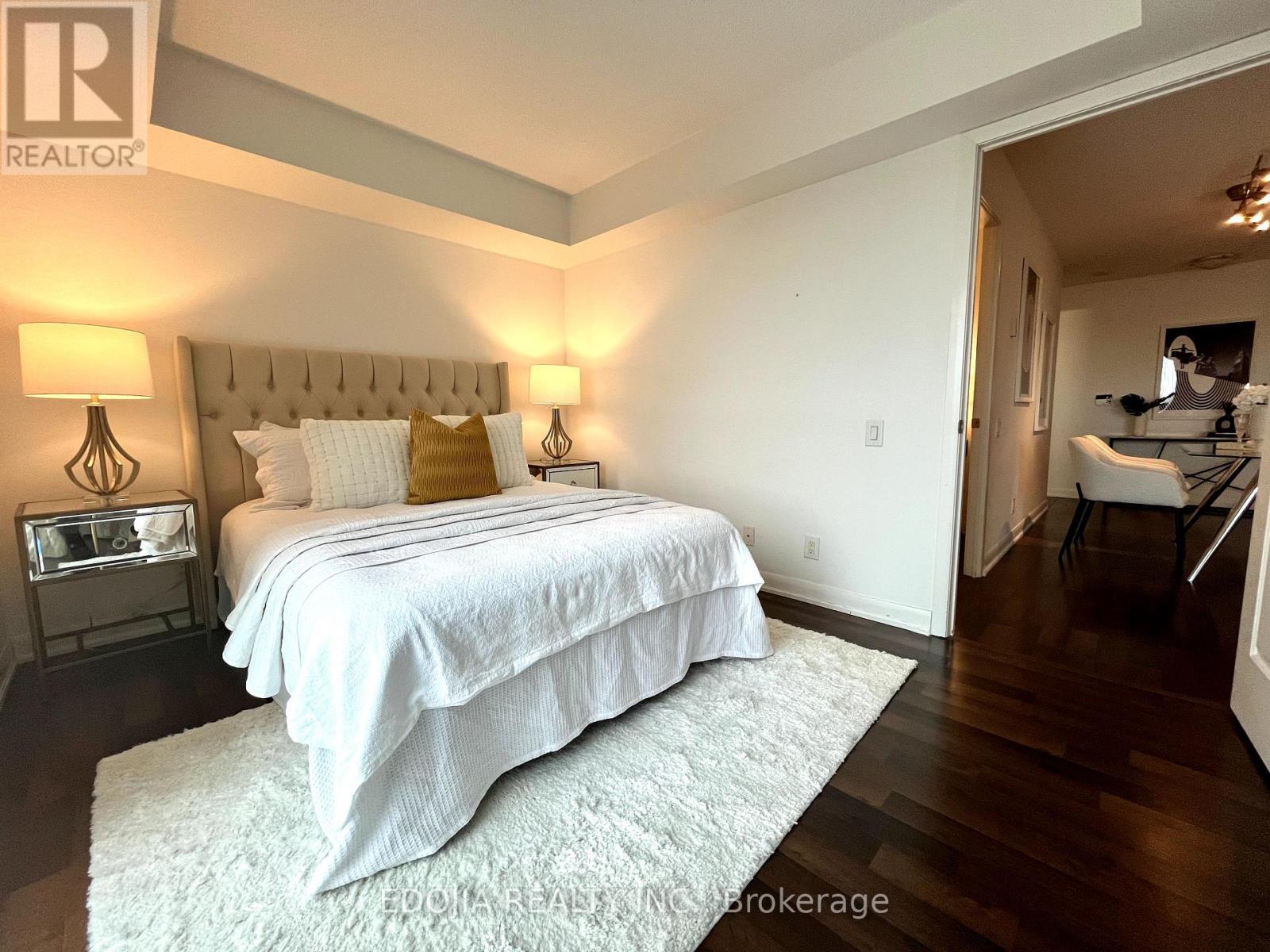1011 - 17 Anndale Drive Toronto, Ontario M2N 2W7
$699,000Maintenance, Water, Parking, Common Area Maintenance
$538 Monthly
Maintenance, Water, Parking, Common Area Maintenance
$538 MonthlyLuxurious Condo in the Heart of North York! ***Experience upscale urban living in this spacious 740 SF condo with a private balcony, and a bright open-concept layout. ***The modern kitchen is a chef's dream, featuring granite countertops, a stylish ceramic backsplash, and stainless steel appliances. ***Enjoy an unobstructed east-facing view that fills the space with natural light. ***Fresh painting (2024), new toilet (2024), and elegant laminate flooring throughout.***This 1+1 bedroom unit offers incredible versatility the den is a separate room, making it ideal as a second bedroom or home office.***Prime Location! Just steps from Yonge-Sheppard Subway (Lines 1 & 4), Highway 401, Whole Foods, Food Basics, Sheppard Centre, and an array of shops and restaurants.***Top-Tier Amenities: 24-hour concierge, indoor pool, gym, sauna, party room, and outdoor lounge.***With low condo fees and high rental potential (up to $3,000/month), this is a rare opportunity for both homeowners and investors. Dont miss out! (id:35762)
Property Details
| MLS® Number | C12060436 |
| Property Type | Single Family |
| Neigbourhood | Avondale |
| Community Name | Willowdale East |
| CommunityFeatures | Pet Restrictions |
| Features | Balcony, In Suite Laundry, In-law Suite |
| ParkingSpaceTotal | 1 |
Building
| BathroomTotal | 1 |
| BedroomsAboveGround | 1 |
| BedroomsBelowGround | 1 |
| BedroomsTotal | 2 |
| Amenities | Storage - Locker |
| Appliances | Dryer, Microwave, Stove, Washer, Refrigerator |
| CoolingType | Central Air Conditioning |
| ExteriorFinish | Concrete |
| HeatingFuel | Natural Gas |
| HeatingType | Forced Air |
| SizeInterior | 700 - 799 Sqft |
| Type | Apartment |
Parking
| Underground | |
| No Garage |
Land
| Acreage | No |
Rooms
| Level | Type | Length | Width | Dimensions |
|---|---|---|---|---|
| Main Level | Bedroom | 3.65 m | 2.89 m | 3.65 m x 2.89 m |
| Main Level | Den | 2.43 m | 2.35 m | 2.43 m x 2.35 m |
| Main Level | Dining Room | 6.54 m | 4.87 m | 6.54 m x 4.87 m |
| Main Level | Living Room | 6.54 m | 4.87 m | 6.54 m x 4.87 m |
| Main Level | Kitchen | 6.54 m | 4.87 m | 6.54 m x 4.87 m |
Interested?
Contact us for more information
Vivi Qiao
Salesperson
3790 Victoria Park Ave #200
Toronto, Ontario M2H 3H7
Joy Cai
Salesperson
201 Consumers Rd., Ste. 205
Toronto, Ontario M2J 4G8


















