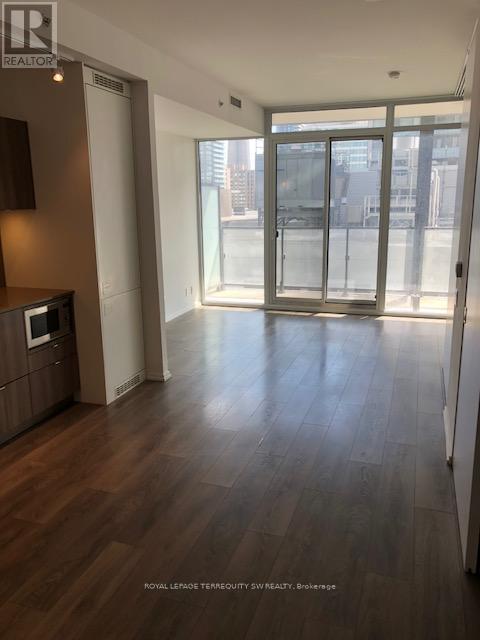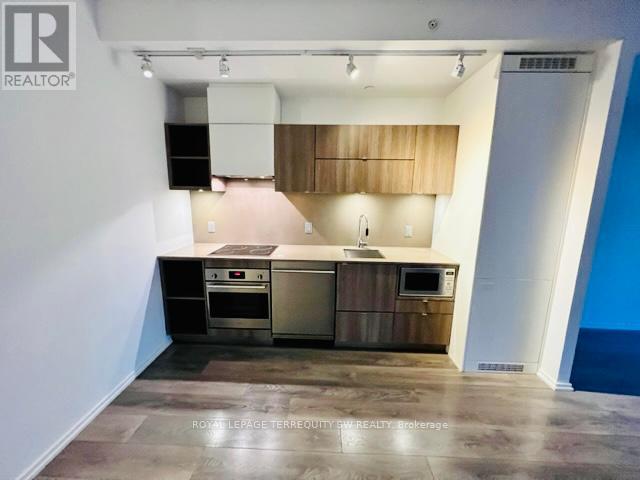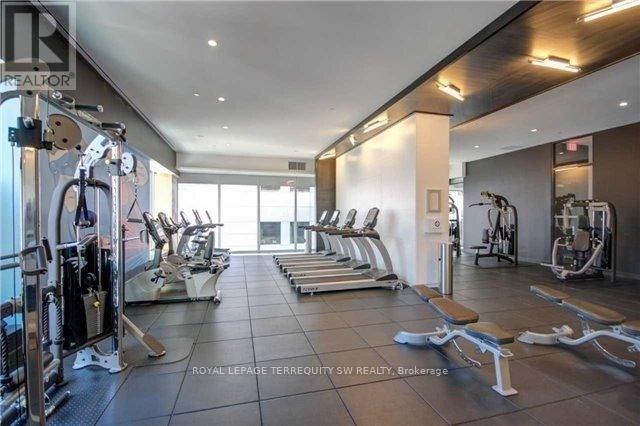1011 - 125 Peter Street Toronto, Ontario M5V 0M2
$2,550 Monthly
Cosmopolitan High Rise Living At Tableau Condos! Functional One Bedroom + Den Plan With Amazing South City Views & 9Ft Ceilings In The Heart of the Entertainment District ! Steps To King & Queen W, University Ave, Rogers Centre, CN Tower & More. Modern European Style Integrated Kitchen Open To Living Area Filled With Natural Light All Day. Separate Den With Door Can Be Used As 2nd Bedroom, Or A Work From Home Office. Two Walkouts To A Huge 105 Sq Ft Balcony. Enjoy Resort Style Amenities: 24 Hr Concierge, Rooftop Terrace W Bbq's, Gym, Party Room, Theatre, & Yoga Studio. (id:35762)
Property Details
| MLS® Number | C12100519 |
| Property Type | Single Family |
| Neigbourhood | Spadina—Fort York |
| Community Name | Waterfront Communities C1 |
| AmenitiesNearBy | Hospital, Place Of Worship, Public Transit |
| CommunityFeatures | Pet Restrictions |
| Features | Balcony, Carpet Free |
Building
| BathroomTotal | 1 |
| BedroomsAboveGround | 1 |
| BedroomsBelowGround | 1 |
| BedroomsTotal | 2 |
| Amenities | Security/concierge, Recreation Centre, Exercise Centre, Party Room, Visitor Parking, Separate Heating Controls, Separate Electricity Meters |
| Appliances | Cooktop, Dishwasher, Dryer, Stove, Washer, Refrigerator |
| CoolingType | Central Air Conditioning |
| ExteriorFinish | Concrete |
| FireProtection | Smoke Detectors |
| FlooringType | Laminate |
| HeatingFuel | Natural Gas |
| HeatingType | Heat Pump |
| SizeInterior | 600 - 699 Sqft |
| Type | Apartment |
Parking
| Underground | |
| Garage |
Land
| Acreage | No |
| LandAmenities | Hospital, Place Of Worship, Public Transit |
Rooms
| Level | Type | Length | Width | Dimensions |
|---|---|---|---|---|
| Main Level | Living Room | 3.4 m | 3.2 m | 3.4 m x 3.2 m |
| Other | Dining Room | 2.74 m | 3.35 m | 2.74 m x 3.35 m |
| Other | Kitchen | Measurements not available | ||
| Other | Primary Bedroom | 2.74 m | 3.2 m | 2.74 m x 3.2 m |
| Other | Den | 2.74 m | 2.6 m | 2.74 m x 2.6 m |
Interested?
Contact us for more information
Jason Killackey
Salesperson
624b Fleet St
Toronto, Ontario M5V 1B9
Angelo Sol
Broker
624b Fleet St
Toronto, Ontario M5V 1B9






















