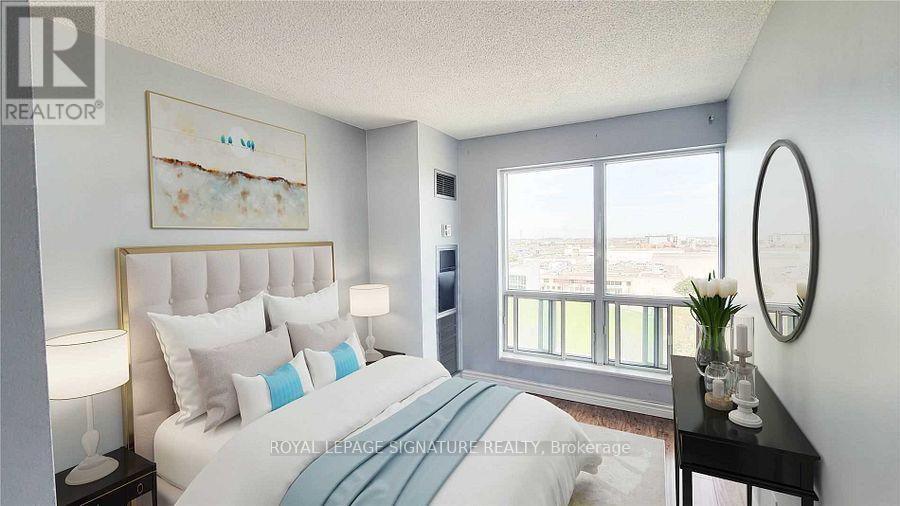245 West Beaver Creek Rd #9B
(289)317-1288
1011 - 11 Lee Centre Road Toronto, Ontario M1H 3J5
2 Bedroom
2 Bathroom
800 - 899 sqft
Central Air Conditioning
Forced Air
$2,950 Monthly
Beautiful Panoramic Unobstructed Sunny Se View. Open Concept Living Areas, Complete Kitchen W/Full Size Appliances, Granite Counters & Breakfast Bar. Large Bedrooms & 2 Full Baths. Bldg Amenities: Indoor Pool, Billiards Rm, Exercise Rm, Children's Play Rm, Security, Badminton Court, Party Room, Games Room, Library/Lounge, Outdoor Bbq. Area Amenities: Shopping Galore, Ttc, 401, Lrt, Ymca, Uoft & Centennial College, Park W Splash Pad, Kids Play Area. (id:35762)
Property Details
| MLS® Number | E12121066 |
| Property Type | Single Family |
| Community Name | Woburn |
| AmenitiesNearBy | Hospital, Park, Public Transit, Schools |
| CommunityFeatures | Pet Restrictions, Community Centre |
| Features | Carpet Free, In Suite Laundry |
| ParkingSpaceTotal | 1 |
Building
| BathroomTotal | 2 |
| BedroomsAboveGround | 2 |
| BedroomsTotal | 2 |
| Amenities | Storage - Locker |
| Appliances | Dishwasher, Dryer, Hood Fan, Washer, Window Coverings, Refrigerator |
| CoolingType | Central Air Conditioning |
| ExteriorFinish | Concrete |
| FlooringType | Laminate, Ceramic |
| HeatingFuel | Electric |
| HeatingType | Forced Air |
| SizeInterior | 800 - 899 Sqft |
| Type | Apartment |
Parking
| Underground | |
| Garage |
Land
| Acreage | No |
| LandAmenities | Hospital, Park, Public Transit, Schools |
Rooms
| Level | Type | Length | Width | Dimensions |
|---|---|---|---|---|
| Flat | Living Room | 3.32 m | 3.12 m | 3.32 m x 3.12 m |
| Flat | Dining Room | 3.32 m | 2.57 m | 3.32 m x 2.57 m |
| Flat | Kitchen | 2.41 m | 2.53 m | 2.41 m x 2.53 m |
| Flat | Primary Bedroom | 4.17 m | 3.28 m | 4.17 m x 3.28 m |
| Ground Level | Bedroom 2 | 3.82 m | 2.7 m | 3.82 m x 2.7 m |
https://www.realtor.ca/real-estate/28253132/1011-11-lee-centre-road-toronto-woburn-woburn
Interested?
Contact us for more information
Jorlin Rafearo
Broker
Royal LePage Signature Realty
201-30 Eglinton Ave West
Mississauga, Ontario L5R 3E7
201-30 Eglinton Ave West
Mississauga, Ontario L5R 3E7













