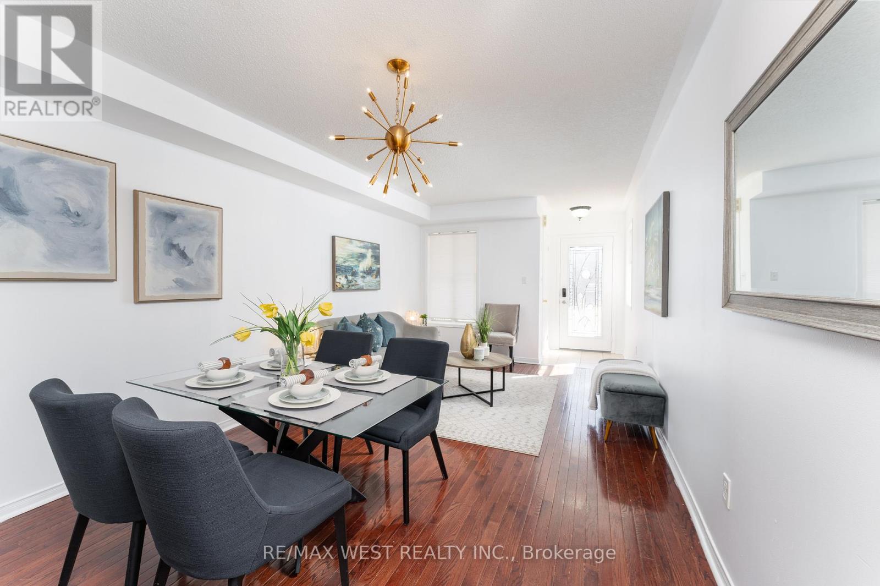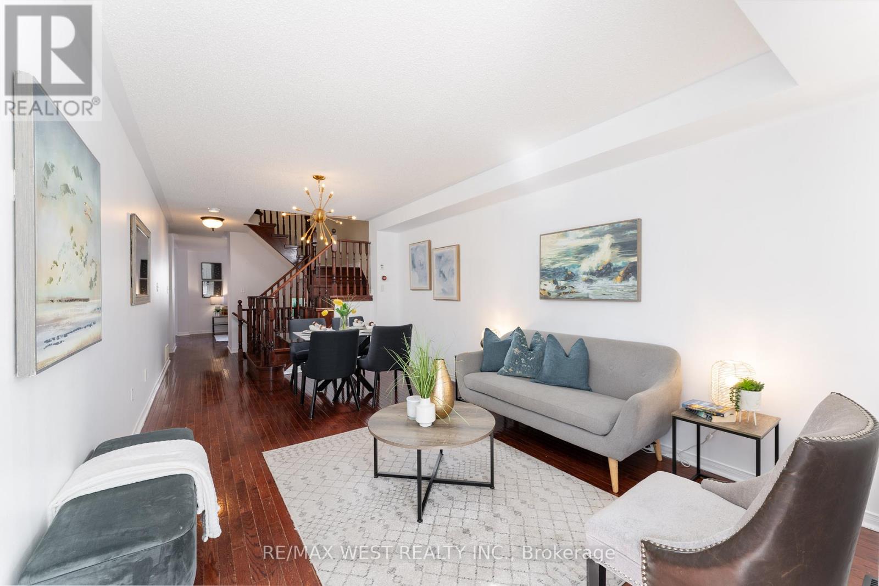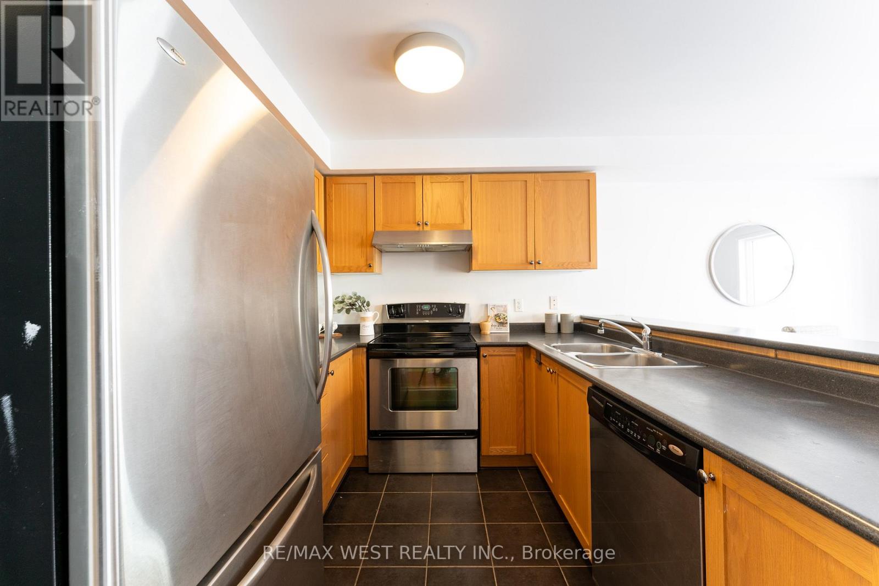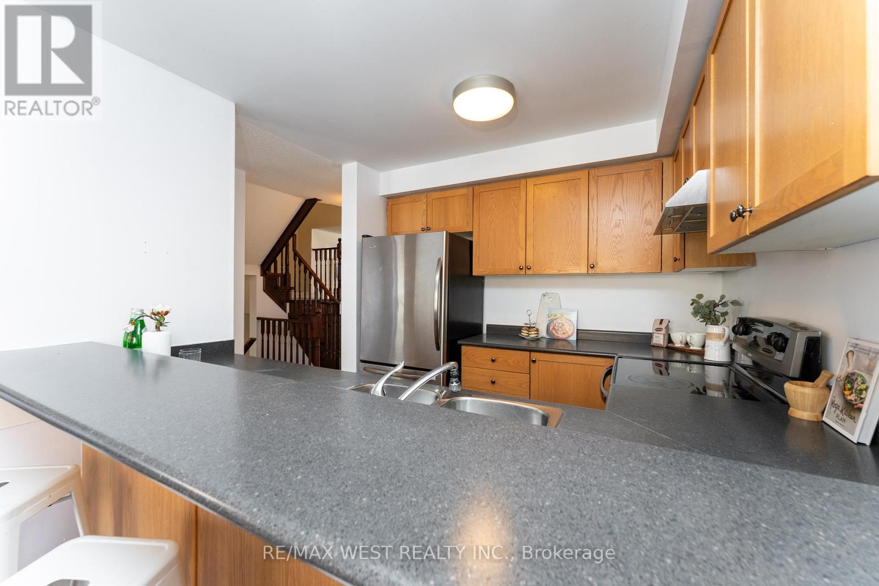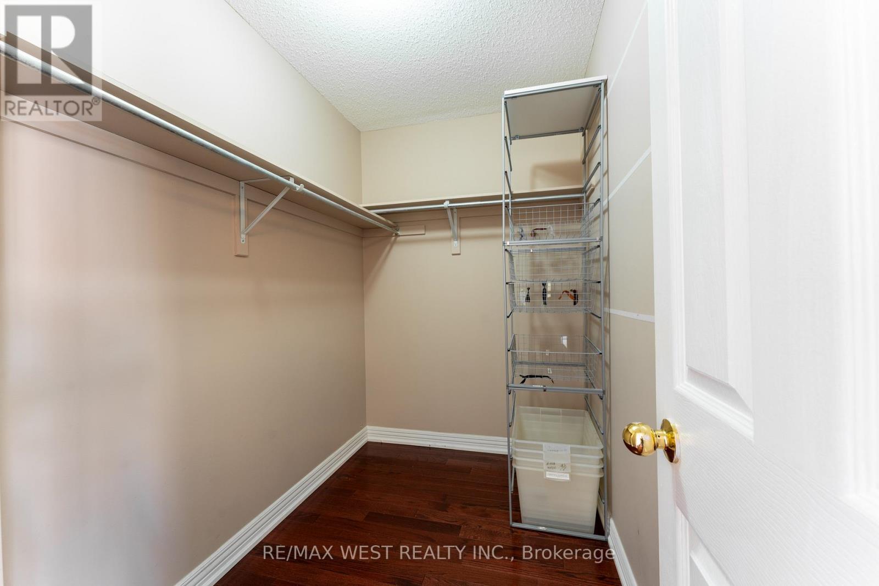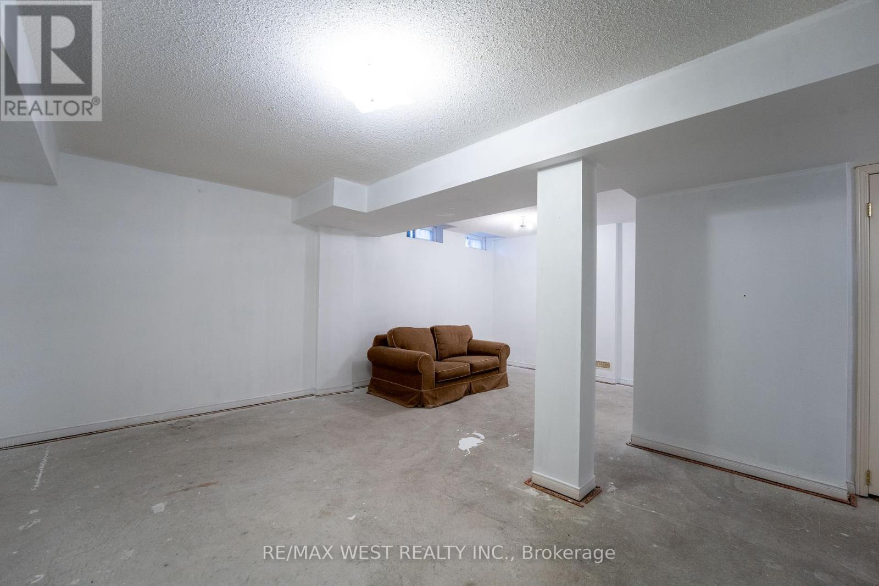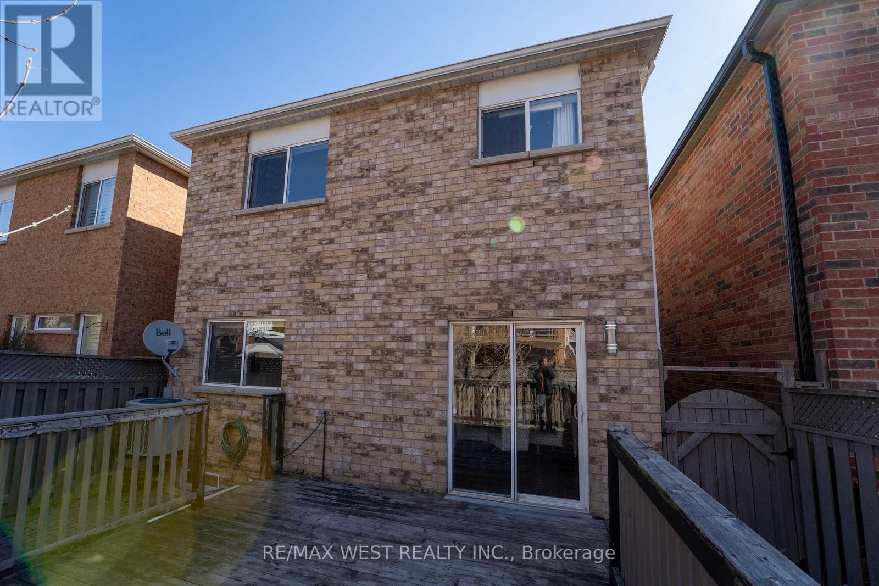245 West Beaver Creek Rd #9B
(289)317-1288
101 Vessel Crescent Toronto, Ontario M1C 5K5
3 Bedroom
3 Bathroom
1500 - 2000 sqft
Central Air Conditioning
Forced Air
Waterfront
$1,050,000
Welcome to lakeside living and enjoy all that Port Union village has to offer! This is 101 Vessel Cres. Three bedrooms and two and a half baths. This detached home is nestled just steps to the lake a childrens playground, park space and the Rouge Hill GO station. Minutes to the 401, shopping and great schools. Over 1300 square feet of above ground living with hardwood throughout. Comfy deck in your fenced backyard for summer bbqs. Bring your personal style designing touches to make this home your own. (id:35762)
Open House
This property has open houses!
April
27
Sunday
Starts at:
12:00 pm
Ends at:1:30 pm
Property Details
| MLS® Number | E12097841 |
| Property Type | Single Family |
| Neigbourhood | Scarborough |
| Community Name | Centennial Scarborough |
| AmenitiesNearBy | Park, Public Transit, Schools |
| ParkingSpaceTotal | 2 |
| WaterFrontType | Waterfront |
Building
| BathroomTotal | 3 |
| BedroomsAboveGround | 3 |
| BedroomsTotal | 3 |
| Age | 16 To 30 Years |
| Appliances | Dishwasher, Dryer, Water Heater, Hood Fan, Stove, Washer, Refrigerator |
| BasementDevelopment | Finished |
| BasementType | N/a (finished) |
| ConstructionStyleAttachment | Detached |
| CoolingType | Central Air Conditioning |
| ExteriorFinish | Brick |
| FlooringType | Hardwood, Ceramic |
| FoundationType | Block |
| HalfBathTotal | 1 |
| HeatingFuel | Natural Gas |
| HeatingType | Forced Air |
| StoriesTotal | 2 |
| SizeInterior | 1500 - 2000 Sqft |
| Type | House |
| UtilityWater | Municipal Water |
Parking
| Attached Garage | |
| Garage |
Land
| Acreage | No |
| LandAmenities | Park, Public Transit, Schools |
| Sewer | Sanitary Sewer |
| SizeDepth | 78 Ft ,8 In |
| SizeFrontage | 26 Ft ,3 In |
| SizeIrregular | 26.3 X 78.7 Ft |
| SizeTotalText | 26.3 X 78.7 Ft |
Rooms
| Level | Type | Length | Width | Dimensions |
|---|---|---|---|---|
| Second Level | Primary Bedroom | 4.24 m | 3.491 m | 4.24 m x 3.491 m |
| Second Level | Bedroom 2 | 3.34 m | 2.82 m | 3.34 m x 2.82 m |
| Second Level | Bedroom 3 | 3.02 m | 3.25 m | 3.02 m x 3.25 m |
| Basement | Utility Room | 6.88 m | 3.32 m | 6.88 m x 3.32 m |
| Basement | Recreational, Games Room | 5.09 m | 5.96 m | 5.09 m x 5.96 m |
| Ground Level | Living Room | 3.13 m | 3.26 m | 3.13 m x 3.26 m |
| Ground Level | Dining Room | 2.36 m | 3.26 m | 2.36 m x 3.26 m |
| Ground Level | Living Room | 3.32 m | 3.26 m | 3.32 m x 3.26 m |
| Ground Level | Kitchen | 2.75 m | 2.86 m | 2.75 m x 2.86 m |
| Ground Level | Eating Area | 2.63 m | 2.86 m | 2.63 m x 2.86 m |
Interested?
Contact us for more information
Minas Hatzigiannatzoglou
Broker
RE/MAX West Realty Inc.
6074 Kingston Road
Toronto, Ontario M1C 1K4
6074 Kingston Road
Toronto, Ontario M1C 1K4

