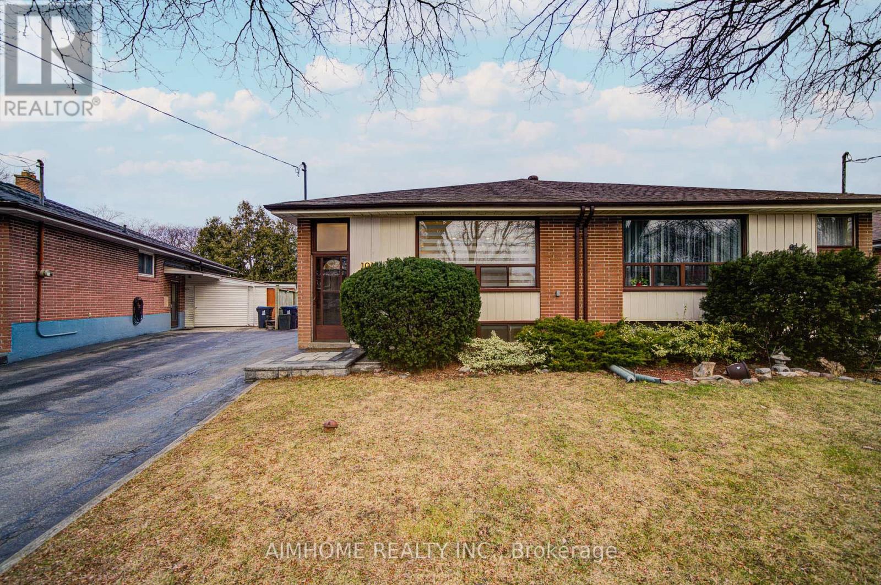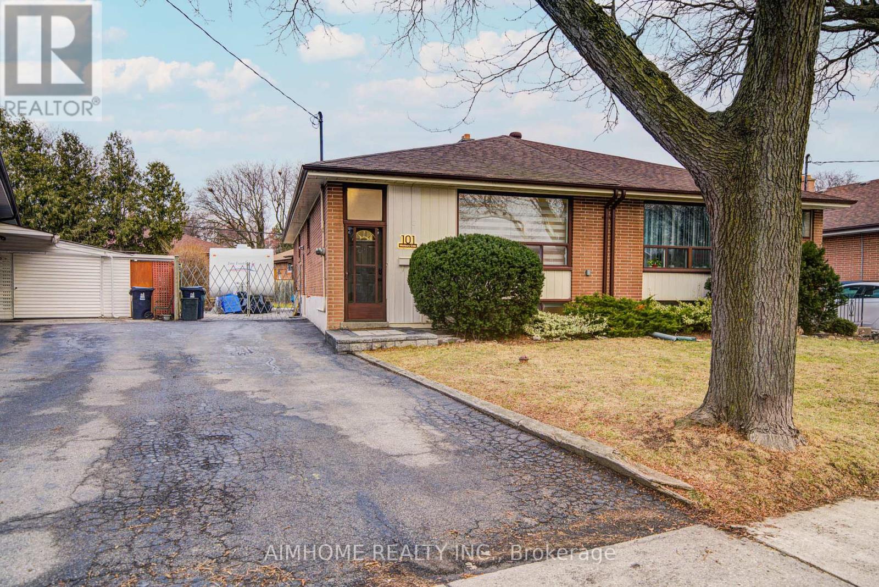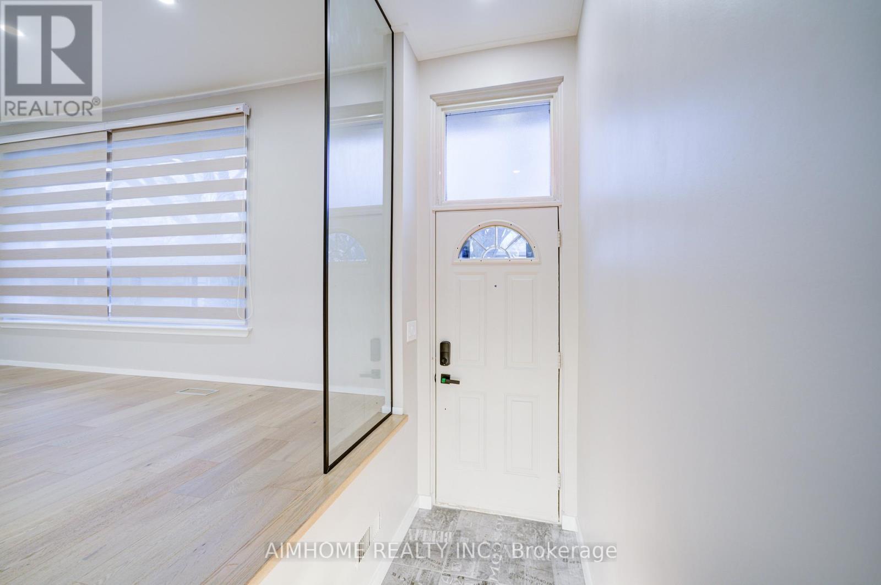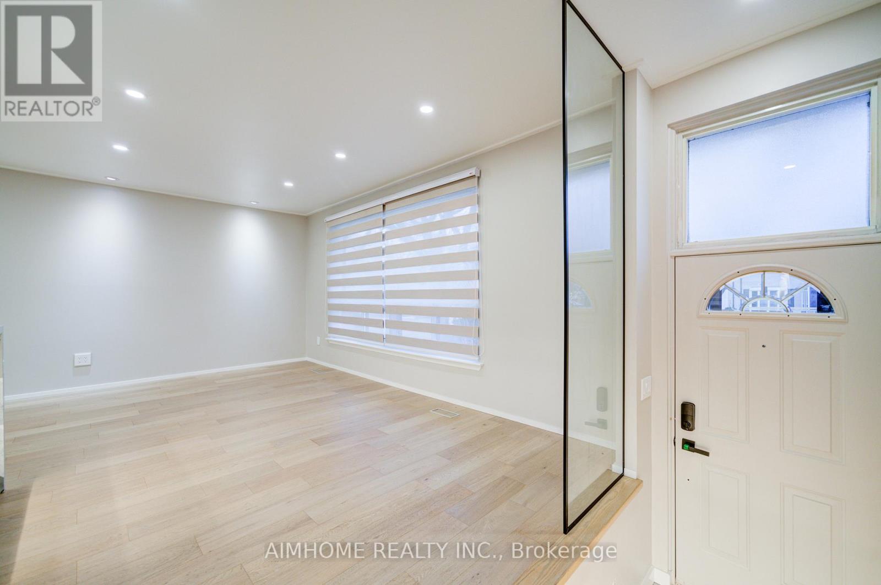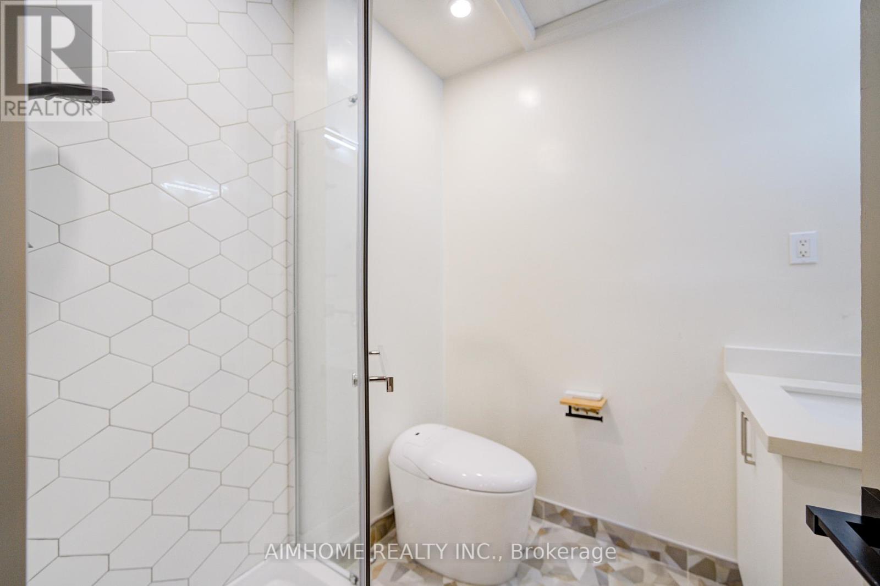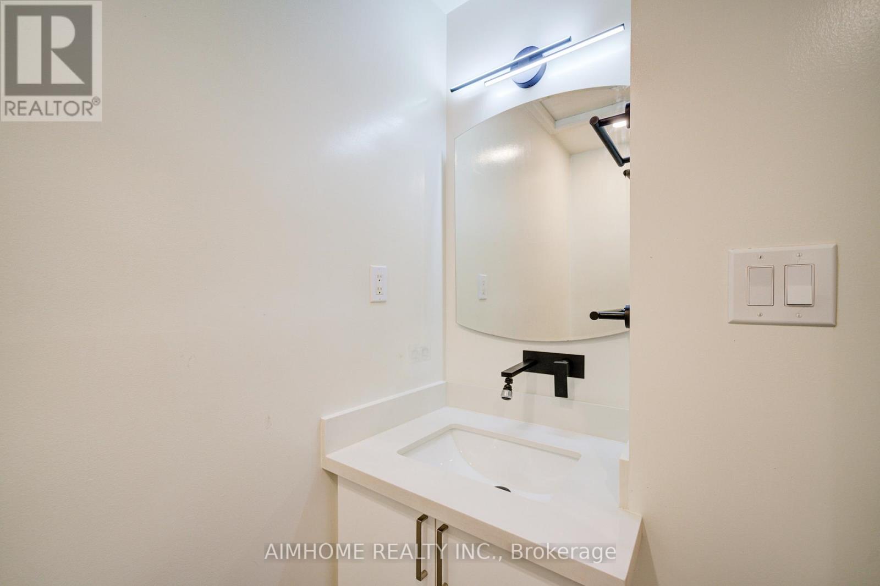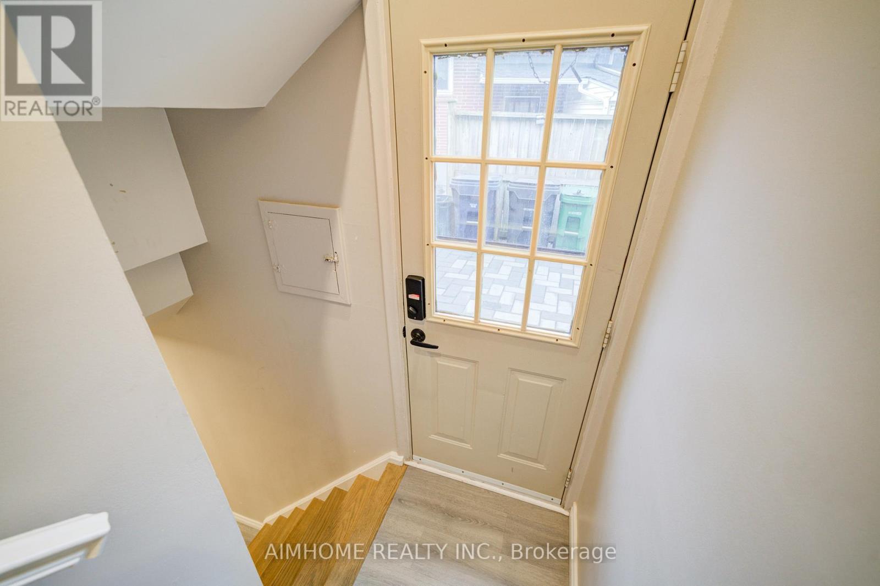245 West Beaver Creek Rd #9B
(289)317-1288
101 Marbury Crescent Toronto, Ontario M3A 2G3
5 Bedroom
3 Bathroom
1100 - 1500 sqft
Bungalow
Central Air Conditioning
Forced Air
$1,199,900
Well maintained 3-spacious-bedroom bungalow located in Mature and Quiet Neighbourhood; Bright living room combine with dining room; Modern kitchen and a large centre island; Municipality Permitted renovation done in 2022; Separate entrance basement has two large bedrooms, a huge living room combined with dining room. Engineered hardwood floor on the ground floor and the vinyl floor in the basement. Newly renovated backyard for family gatherings in summer times. (id:35762)
Property Details
| MLS® Number | C12027758 |
| Property Type | Single Family |
| Neigbourhood | North York |
| Community Name | Parkwoods-Donalda |
| Features | In-law Suite |
| ParkingSpaceTotal | 3 |
Building
| BathroomTotal | 3 |
| BedroomsAboveGround | 3 |
| BedroomsBelowGround | 2 |
| BedroomsTotal | 5 |
| Appliances | Dishwasher, Dryer, Microwave, Hood Fan, Stove, Washer, Window Coverings, Refrigerator |
| ArchitecturalStyle | Bungalow |
| BasementFeatures | Apartment In Basement, Separate Entrance |
| BasementType | N/a |
| ConstructionStyleAttachment | Semi-detached |
| CoolingType | Central Air Conditioning |
| ExteriorFinish | Brick |
| FlooringType | Hardwood, Vinyl |
| FoundationType | Unknown |
| HeatingFuel | Natural Gas |
| HeatingType | Forced Air |
| StoriesTotal | 1 |
| SizeInterior | 1100 - 1500 Sqft |
| Type | House |
| UtilityWater | Municipal Water |
Parking
| No Garage |
Land
| Acreage | No |
| Sewer | Sanitary Sewer |
| SizeDepth | 117 Ft ,3 In |
| SizeFrontage | 27 Ft ,6 In |
| SizeIrregular | 27.5 X 117.3 Ft |
| SizeTotalText | 27.5 X 117.3 Ft |
Rooms
| Level | Type | Length | Width | Dimensions |
|---|---|---|---|---|
| Basement | Living Room | 8.6 m | 6.27 m | 8.6 m x 6.27 m |
| Basement | Bedroom 4 | 4.22 m | 2.49 m | 4.22 m x 2.49 m |
| Basement | Bedroom 5 | 3.66 m | 2.9 m | 3.66 m x 2.9 m |
| Ground Level | Living Room | 7.32 m | 5.05 m | 7.32 m x 5.05 m |
| Ground Level | Dining Room | 7.32 m | 5.05 m | 7.32 m x 5.05 m |
| Ground Level | Primary Bedroom | 3.76 m | 2.75 m | 3.76 m x 2.75 m |
| Ground Level | Bedroom 2 | 3.76 m | 3.37 m | 3.76 m x 3.37 m |
| Ground Level | Bedroom 3 | 3.18 m | 2.92 m | 3.18 m x 2.92 m |
Interested?
Contact us for more information
Christopher Cheng
Salesperson
Aimhome Realty Inc.

