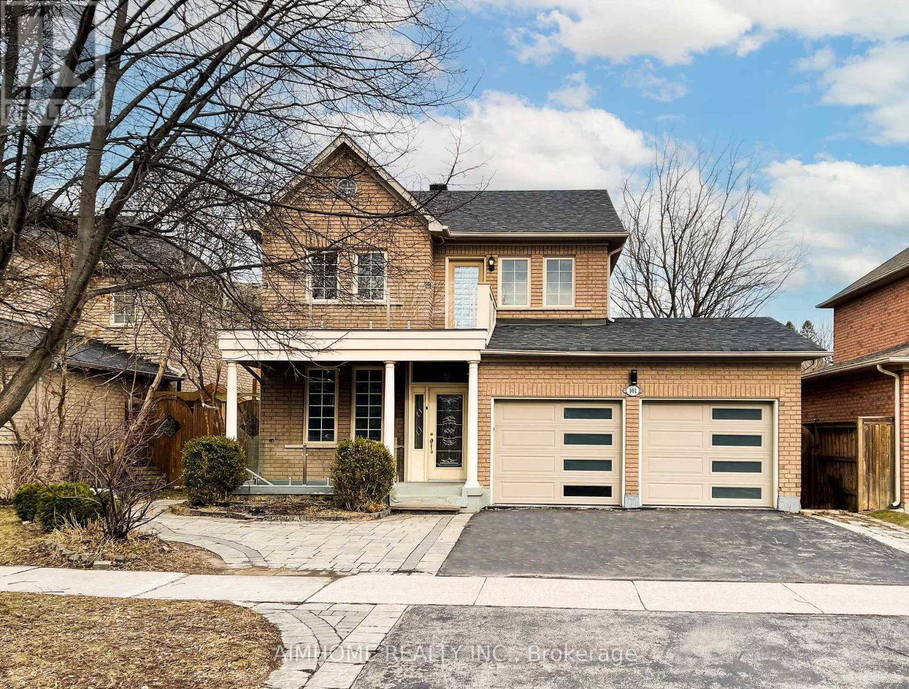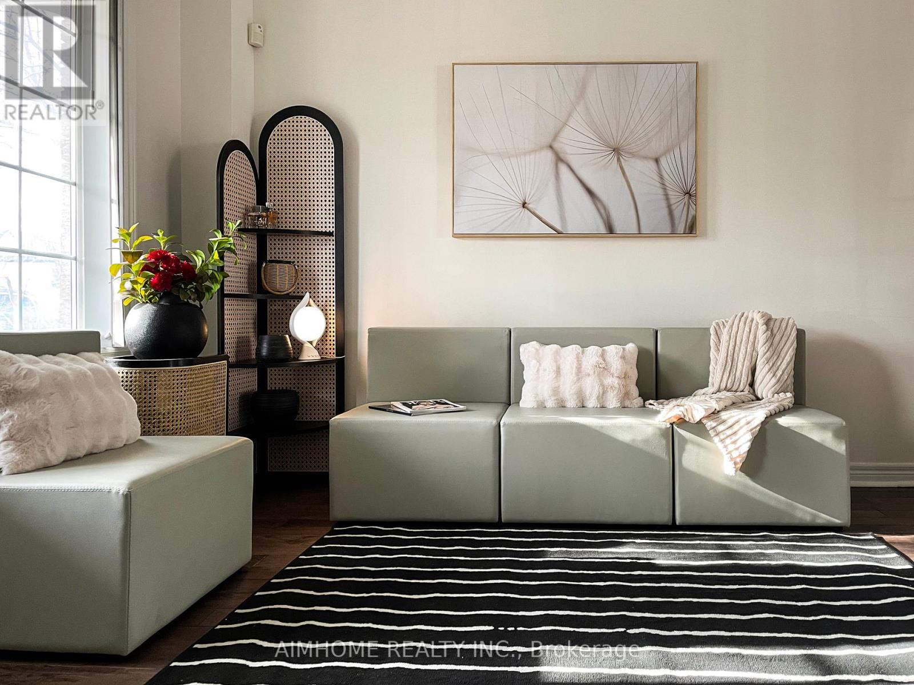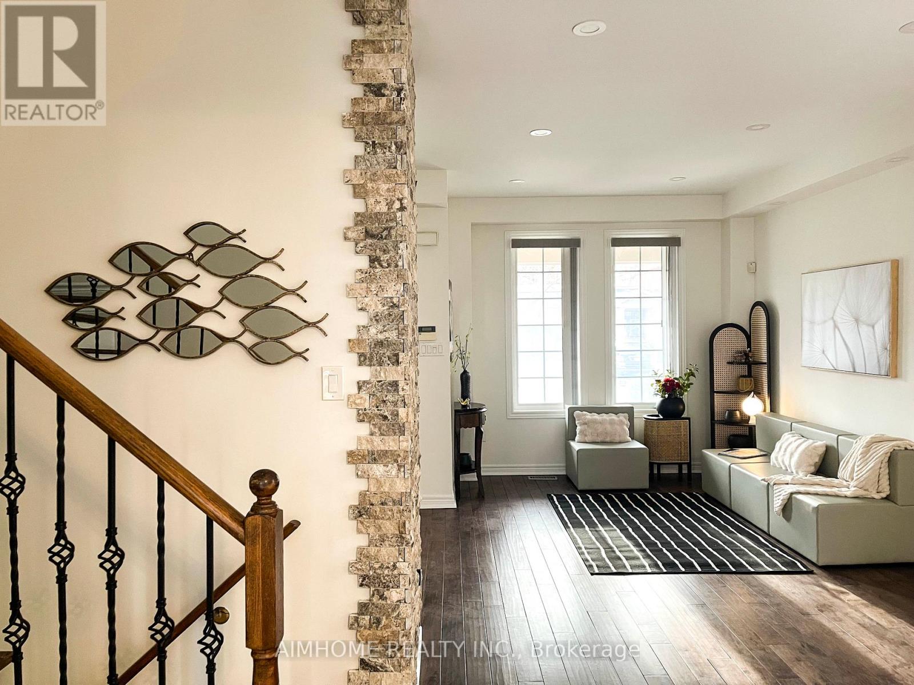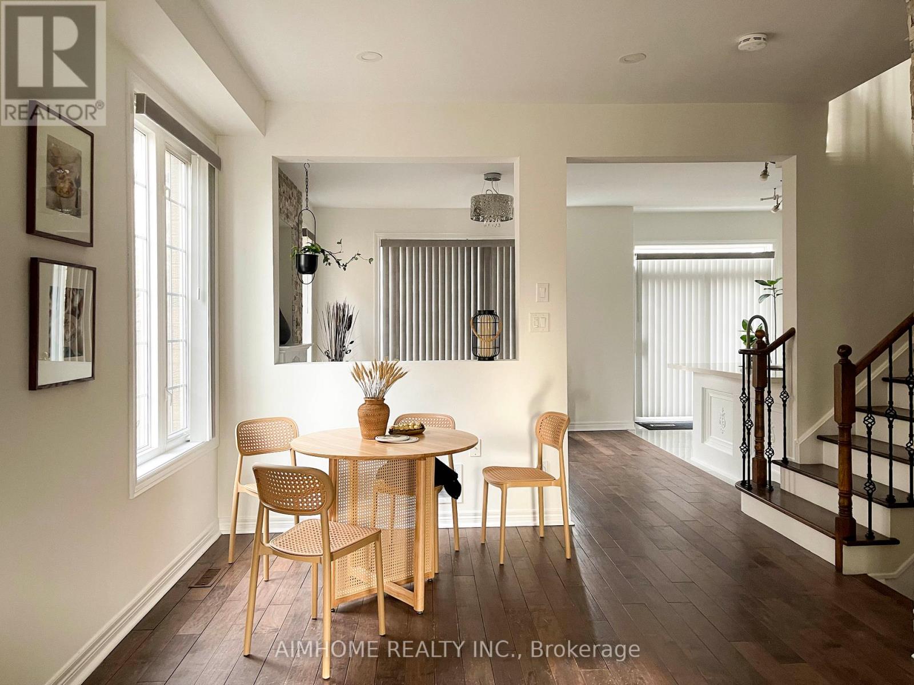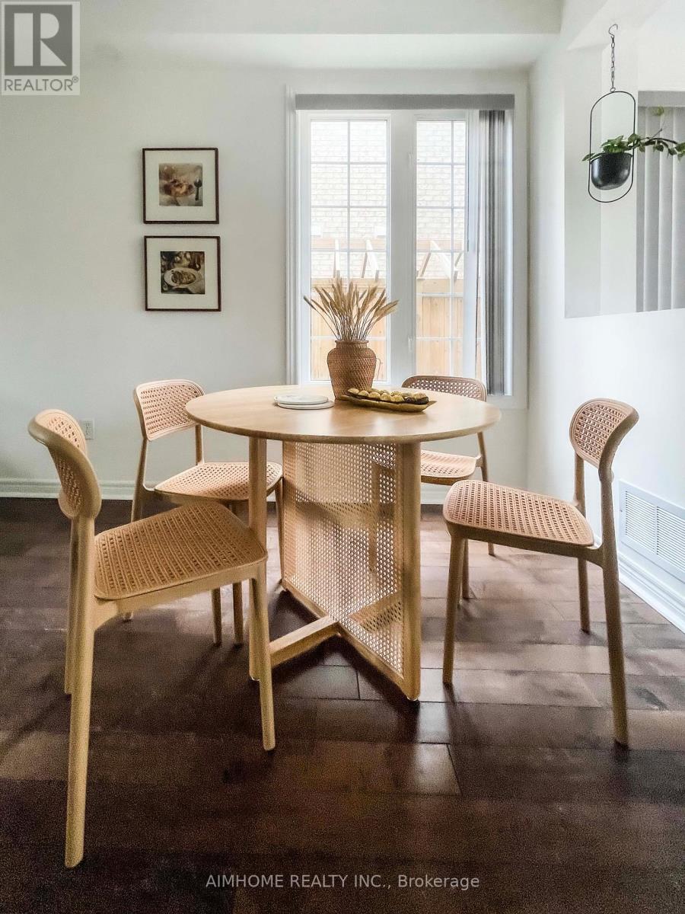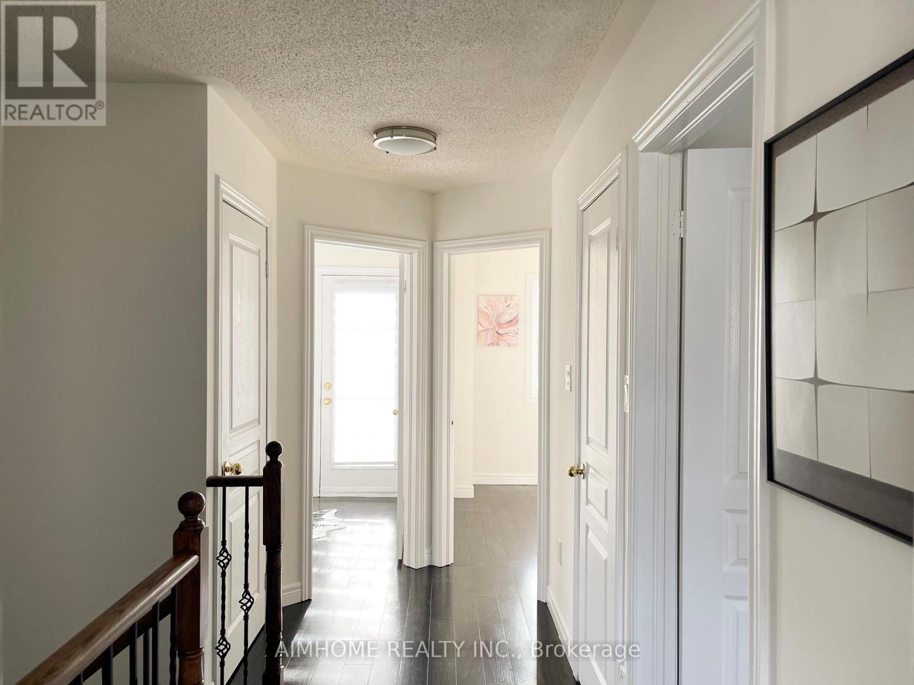101 Grand Oak Drive Richmond Hill, Ontario L4E 4A6
$1,599,000
Desirable Kingshill Family-Friendly Community! Bright, Sunfilled Home w/ Functional Floor Plan and lots of upgrades! Featuring 9ft Ceiling On Main Level, Combined Living & Dining Room, Family-Sized Kitchen Open to Family Room w/ Gas Fireplace. Hardwood on Main & 2nd Level. Finished Basement Apartment w/ Separate Entrance, Kitchen, Laundry & 3-Pc Bath Ideal for Large Families or Income Potential!! Roof (2016), Garage Door (2021), Furnace (Owned, 2020), HWT (Rent, 2021), Main Bath (2021), Deck (2019), Entire Home Fresh Paint (2025). Steps to Parks, Splash Pad & Schools. Motivated Seller, Move-In Ready Gem! (id:35762)
Property Details
| MLS® Number | N12079958 |
| Property Type | Single Family |
| Community Name | Oak Ridges |
| AmenitiesNearBy | Park, Public Transit, Schools |
| EquipmentType | Water Heater |
| Features | Carpet Free |
| ParkingSpaceTotal | 5 |
| RentalEquipmentType | Water Heater |
Building
| BathroomTotal | 4 |
| BedroomsAboveGround | 4 |
| BedroomsBelowGround | 2 |
| BedroomsTotal | 6 |
| Age | 16 To 30 Years |
| Amenities | Fireplace(s) |
| Appliances | Dishwasher, Dryer, Garage Door Opener, Microwave, Range, Stove, Washer, Window Coverings, Refrigerator |
| BasementFeatures | Apartment In Basement, Walk Out |
| BasementType | N/a |
| ConstructionStyleAttachment | Detached |
| CoolingType | Central Air Conditioning |
| ExteriorFinish | Brick |
| FireplacePresent | Yes |
| FlooringType | Hardwood |
| FoundationType | Concrete |
| HalfBathTotal | 1 |
| HeatingFuel | Natural Gas |
| HeatingType | Forced Air |
| StoriesTotal | 2 |
| SizeInterior | 1500 - 2000 Sqft |
| Type | House |
| UtilityWater | Municipal Water |
Parking
| Attached Garage | |
| Garage |
Land
| Acreage | No |
| LandAmenities | Park, Public Transit, Schools |
| Sewer | Sanitary Sewer |
| SizeDepth | 83 Ft ,6 In |
| SizeFrontage | 45 Ft |
| SizeIrregular | 45 X 83.5 Ft |
| SizeTotalText | 45 X 83.5 Ft|under 1/2 Acre |
| SurfaceWater | Lake/pond |
| ZoningDescription | Residential |
Rooms
| Level | Type | Length | Width | Dimensions |
|---|---|---|---|---|
| Second Level | Primary Bedroom | 4.1 m | 3.65 m | 4.1 m x 3.65 m |
| Second Level | Bedroom 2 | 3.43 m | 2.77 m | 3.43 m x 2.77 m |
| Second Level | Bedroom 3 | 3.29 m | 2.9 m | 3.29 m x 2.9 m |
| Second Level | Bedroom 4 | 2.95 m | 2.5 m | 2.95 m x 2.5 m |
| Basement | Bedroom 2 | 2.7 m | 2.29 m | 2.7 m x 2.29 m |
| Basement | Living Room | 5.1 m | 3.6 m | 5.1 m x 3.6 m |
| Basement | Kitchen | 2.4 m | 2.3 m | 2.4 m x 2.3 m |
| Basement | Primary Bedroom | 4.25 m | 2.4 m | 4.25 m x 2.4 m |
| Main Level | Living Room | 6.3 m | 4.2 m | 6.3 m x 4.2 m |
| Main Level | Family Room | 3.75 m | 3.75 m | 3.75 m x 3.75 m |
| Main Level | Kitchen | 3.05 m | 4.2 m | 3.05 m x 4.2 m |
| Main Level | Dining Room | 6.3 m | 4.2 m | 6.3 m x 4.2 m |
https://www.realtor.ca/real-estate/28161569/101-grand-oak-drive-richmond-hill-oak-ridges-oak-ridges
Interested?
Contact us for more information
Yolanda Liu
Broker
Daren Liu
Broker

