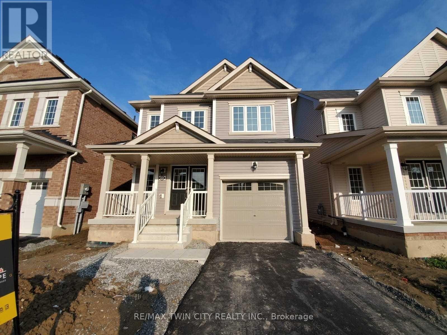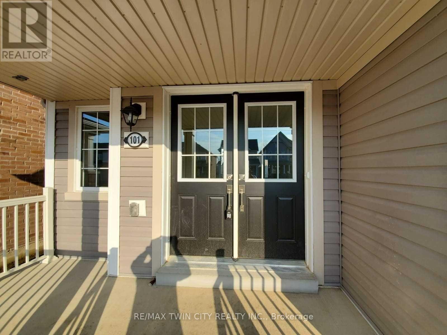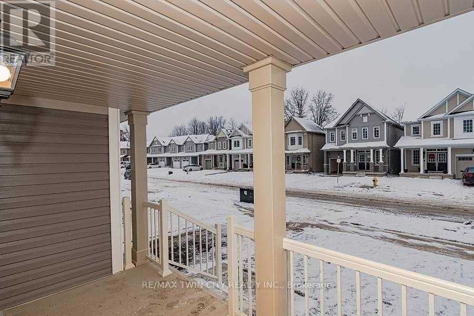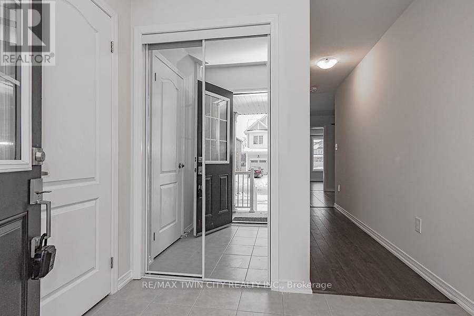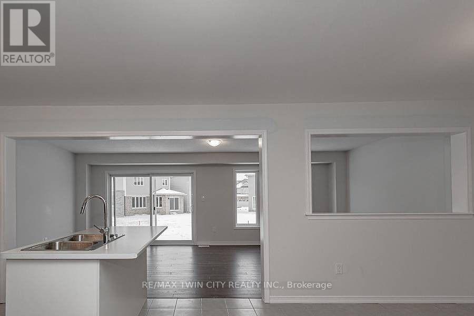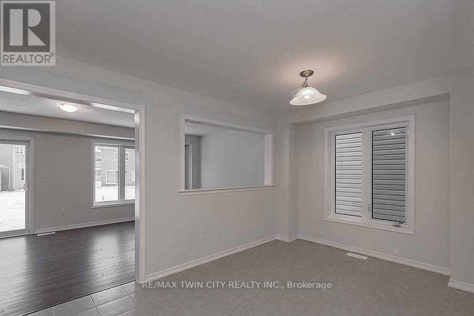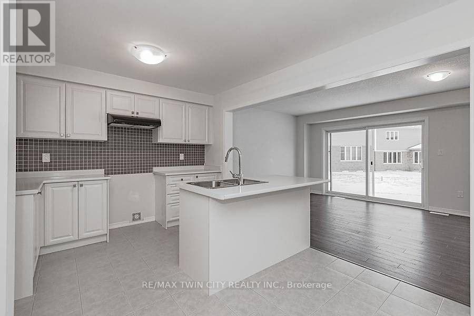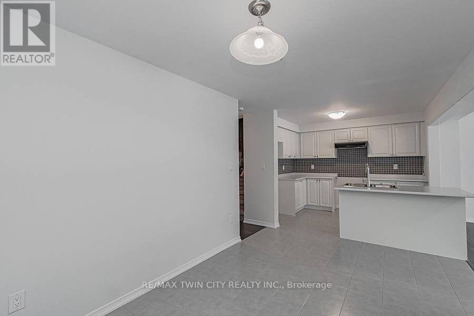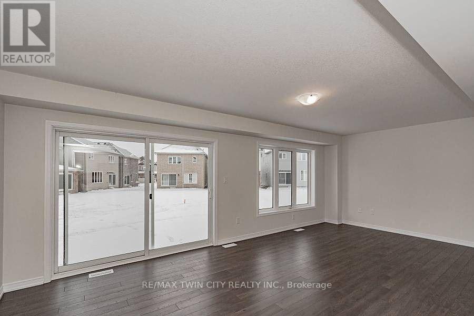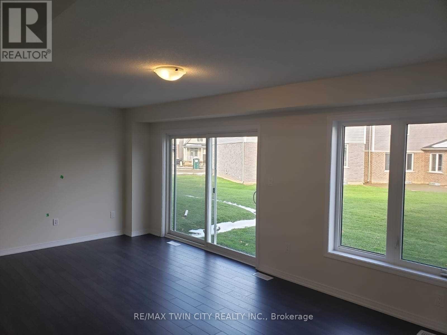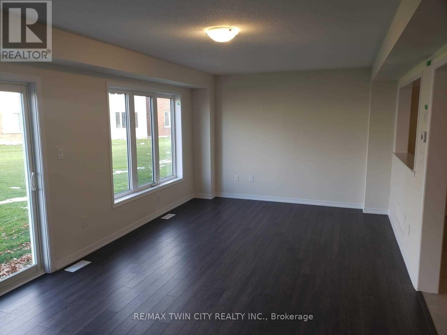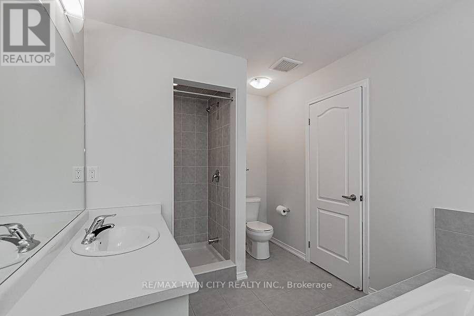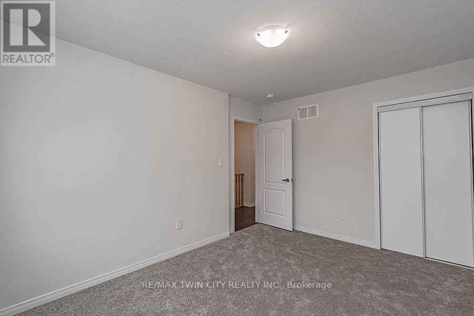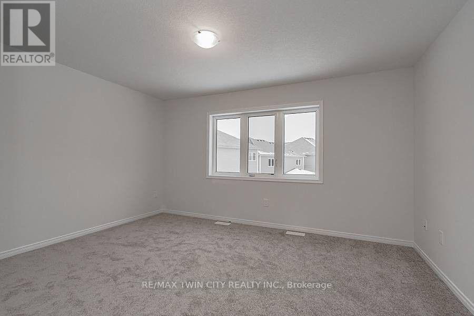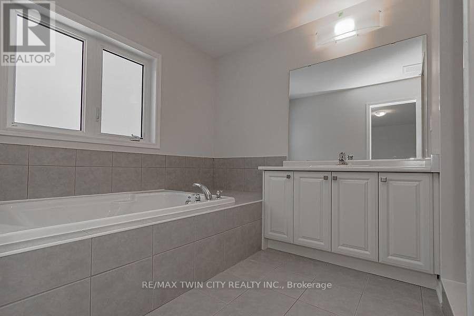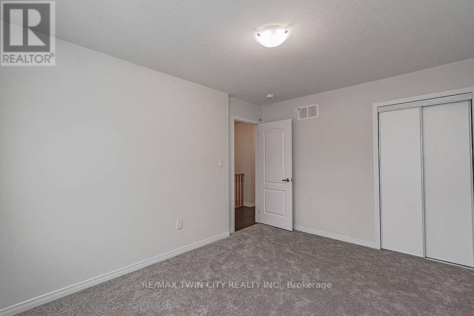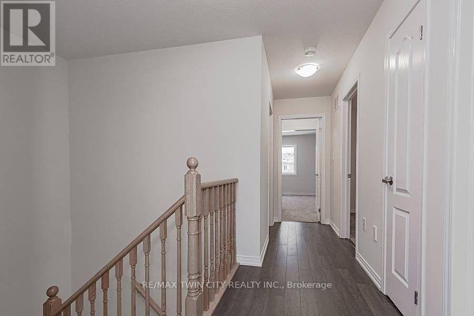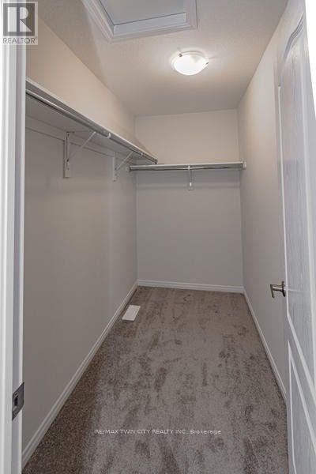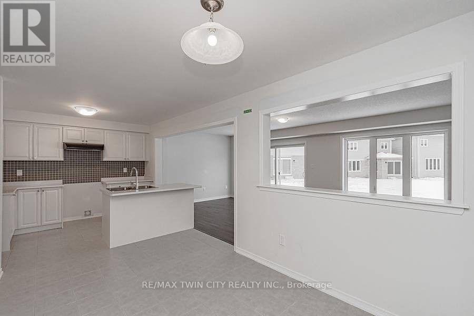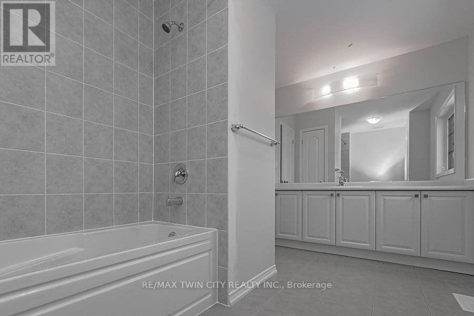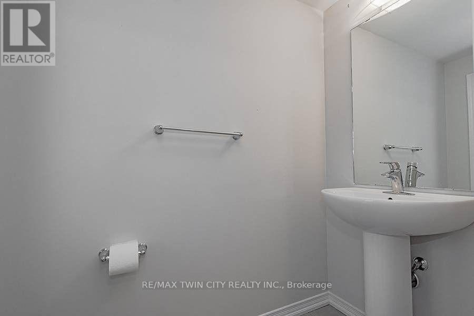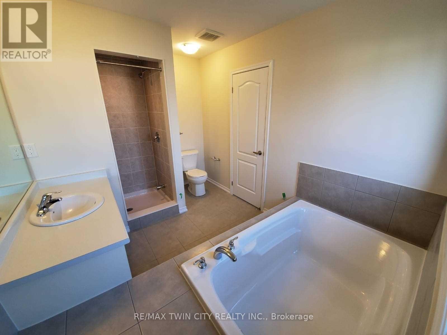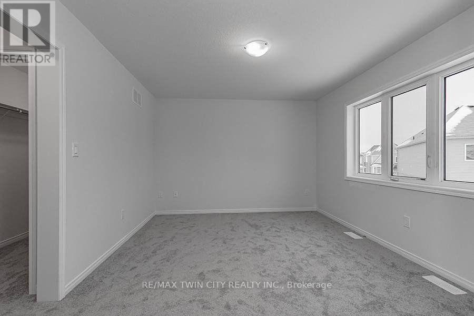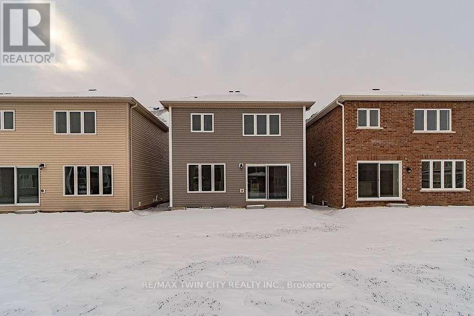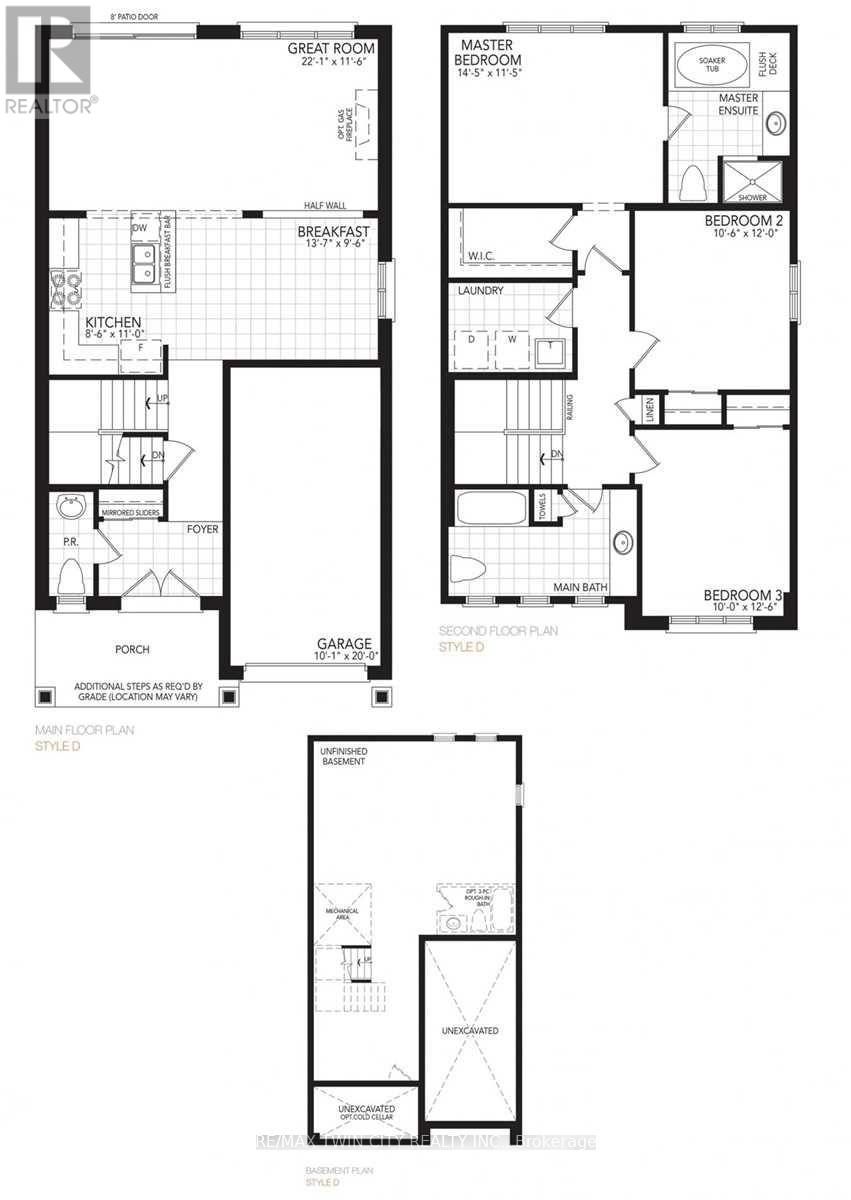245 West Beaver Creek Rd #9B
(289)317-1288
101 Esther Crescent Thorold, Ontario L3B 0H1
3 Bedroom
3 Bathroom
1500 - 2000 sqft
Central Air Conditioning
Forced Air
$2,600 Monthly
Detached home with large porch, Double Door Entry, Bright, Roomy, open concept Main Floor, Expansive Grt Rm For Family Time. Entertainer's Kitchen W Island & Backsplash and a large dining room. Laminate Throughout Main Level! Laminate In 2nd Flr Hallway. 3 Lg Bedrms, Master Oasis Is Spacious W/Dreamy Walk-In Closet! Convenient Laundry On 2nd Floor. Perfect For Families/ Working Professionals/ Students! Close To Transit, Seaway Mall, Restaurants, And Hwy. 15 Min To Niagara Falls. (id:35762)
Property Details
| MLS® Number | X12343039 |
| Property Type | Single Family |
| Community Name | 562 - Hurricane/Merrittville |
| AmenitiesNearBy | Hospital, Park, Public Transit |
| EquipmentType | Water Heater |
| ParkingSpaceTotal | 2 |
| RentalEquipmentType | Water Heater |
Building
| BathroomTotal | 3 |
| BedroomsAboveGround | 3 |
| BedroomsTotal | 3 |
| Age | New Building |
| BasementDevelopment | Unfinished |
| BasementType | Full (unfinished) |
| ConstructionStyleAttachment | Detached |
| CoolingType | Central Air Conditioning |
| ExteriorFinish | Aluminum Siding |
| FlooringType | Laminate |
| FoundationType | Unknown |
| HalfBathTotal | 1 |
| HeatingFuel | Natural Gas |
| HeatingType | Forced Air |
| StoriesTotal | 2 |
| SizeInterior | 1500 - 2000 Sqft |
| Type | House |
| UtilityWater | Municipal Water |
Parking
| Attached Garage | |
| Garage |
Land
| Acreage | No |
| LandAmenities | Hospital, Park, Public Transit |
| Sewer | Sanitary Sewer |
| SizeDepth | 100 Ft |
| SizeFrontage | 30 Ft |
| SizeIrregular | 30 X 100 Ft |
| SizeTotalText | 30 X 100 Ft|under 1/2 Acre |
Rooms
| Level | Type | Length | Width | Dimensions |
|---|---|---|---|---|
| Second Level | Primary Bedroom | 4.14 m | 35.05 m | 4.14 m x 35.05 m |
| Second Level | Bedroom 2 | 3.23 m | 3.65 m | 3.23 m x 3.65 m |
| Second Level | Bedroom 3 | 3.048 m | 3.96 m | 3.048 m x 3.96 m |
| Main Level | Great Room | 7 m | 3.65 m | 7 m x 3.65 m |
| Main Level | Kitchen | 2.74 m | 3.35 m | 2.74 m x 3.35 m |
| Main Level | Eating Area | 4.26 m | 2.92 m | 4.26 m x 2.92 m |
Utilities
| Cable | Available |
| Electricity | Available |
| Sewer | Available |
Interested?
Contact us for more information
Kavita Kore
Salesperson
RE/MAX Hallmark Alliance Realty
515 Dundas St West Unit 3a
Oakville, Ontario L6M 1L9
515 Dundas St West Unit 3a
Oakville, Ontario L6M 1L9

