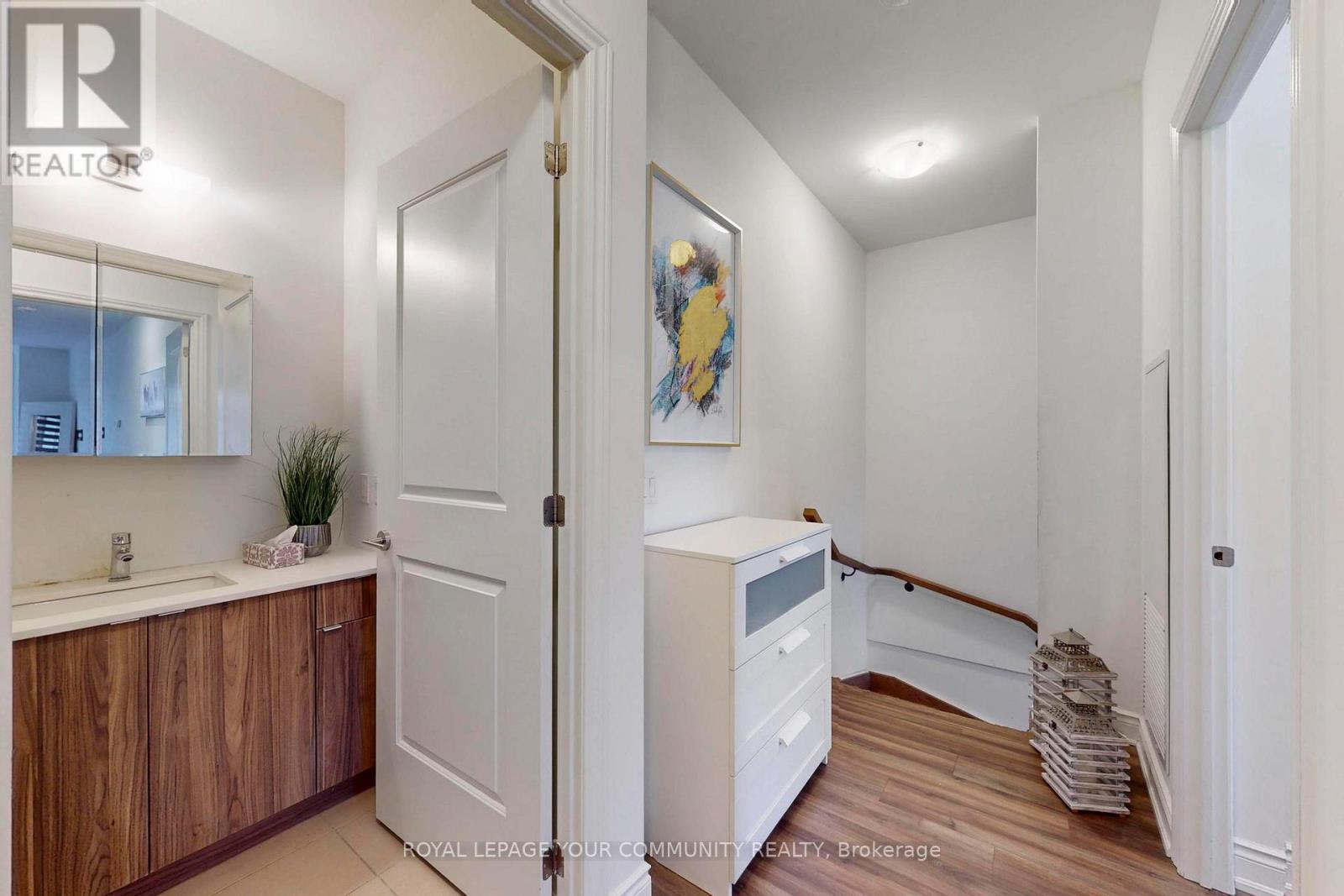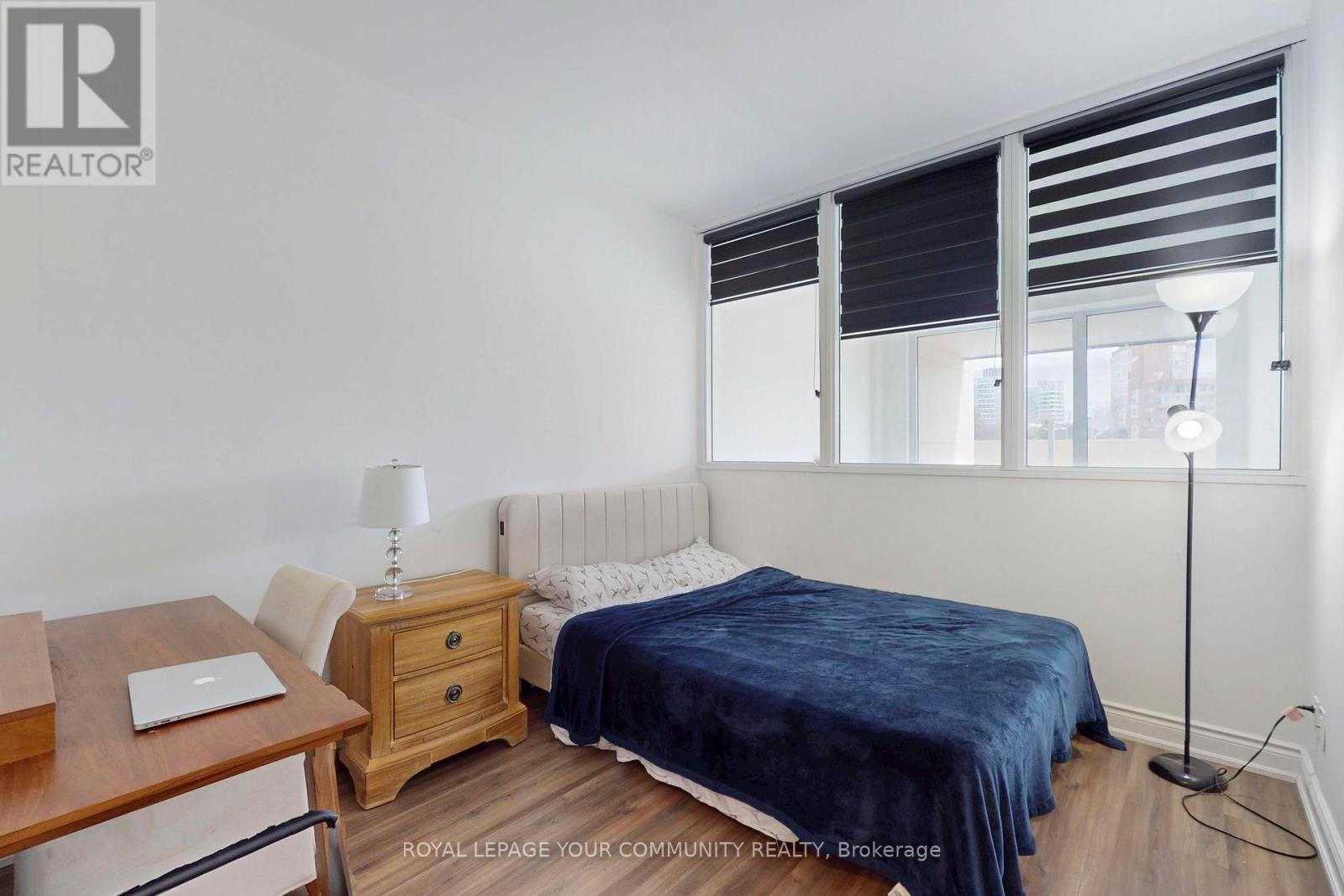245 West Beaver Creek Rd #9B
(289)317-1288
101 - 9618 Yonge Street Richmond Hill, Ontario L4C 0X5
3 Bedroom
3 Bathroom
1200 - 1399 sqft
Indoor Pool
Central Air Conditioning
Forced Air
$3,500 MonthlyMaintenance,
$1,098 Monthly
Maintenance,
$1,098 MonthlyDiscover upscale living in the heart of Richmond Hill! This 2 Bed + Den Town Loft at Grand Palace features 9'/18' ceilings, floor-to-ceiling windows, and a sleek kitchen with waterfall island, granite counters & SS appliances. Enjoy an electric fireplace, main floor Den (ideal office), and a spacious primary with walk-in & glass shower Ensuite. include 1 parking. Amenities: indoor pool, whirlpool, sauna, gym, courtyard w/ BBQ & patio. Furnished option available. (id:35762)
Property Details
| MLS® Number | N12097839 |
| Property Type | Single Family |
| Community Name | North Richvale |
| CommunityFeatures | Pet Restrictions |
| Features | Balcony, In Suite Laundry |
| ParkingSpaceTotal | 1 |
| PoolType | Indoor Pool |
| Structure | Patio(s) |
Building
| BathroomTotal | 3 |
| BedroomsAboveGround | 2 |
| BedroomsBelowGround | 1 |
| BedroomsTotal | 3 |
| Age | 6 To 10 Years |
| Amenities | Exercise Centre, Party Room, Visitor Parking, Security/concierge |
| Appliances | Barbeque, Garage Door Opener Remote(s), Dryer, Stove, Washer, Wine Fridge, Refrigerator |
| CoolingType | Central Air Conditioning |
| ExteriorFinish | Concrete Block |
| HalfBathTotal | 1 |
| HeatingFuel | Natural Gas |
| HeatingType | Forced Air |
| StoriesTotal | 2 |
| SizeInterior | 1200 - 1399 Sqft |
| Type | Row / Townhouse |
Parking
| Underground | |
| Garage |
Land
| Acreage | No |
Rooms
| Level | Type | Length | Width | Dimensions |
|---|---|---|---|---|
| Second Level | Primary Bedroom | 4.32 m | 3.05 m | 4.32 m x 3.05 m |
| Second Level | Bathroom | 1 m | 1 m | 1 m x 1 m |
| Second Level | Bedroom 2 | 3.33 m | 2.85 m | 3.33 m x 2.85 m |
| Main Level | Living Room | 5.9 m | 4.04 m | 5.9 m x 4.04 m |
| Main Level | Kitchen | 3.53 m | 3.63 m | 3.53 m x 3.63 m |
| Main Level | Den | 2.03 m | 2.1 m | 2.03 m x 2.1 m |
| Main Level | Bathroom | 1 m | 1 m | 1 m x 1 m |
Interested?
Contact us for more information
Shahram Mohammadi
Salesperson
Royal LePage Your Community Realty
8854 Yonge Street
Richmond Hill, Ontario L4C 0T4
8854 Yonge Street
Richmond Hill, Ontario L4C 0T4



































