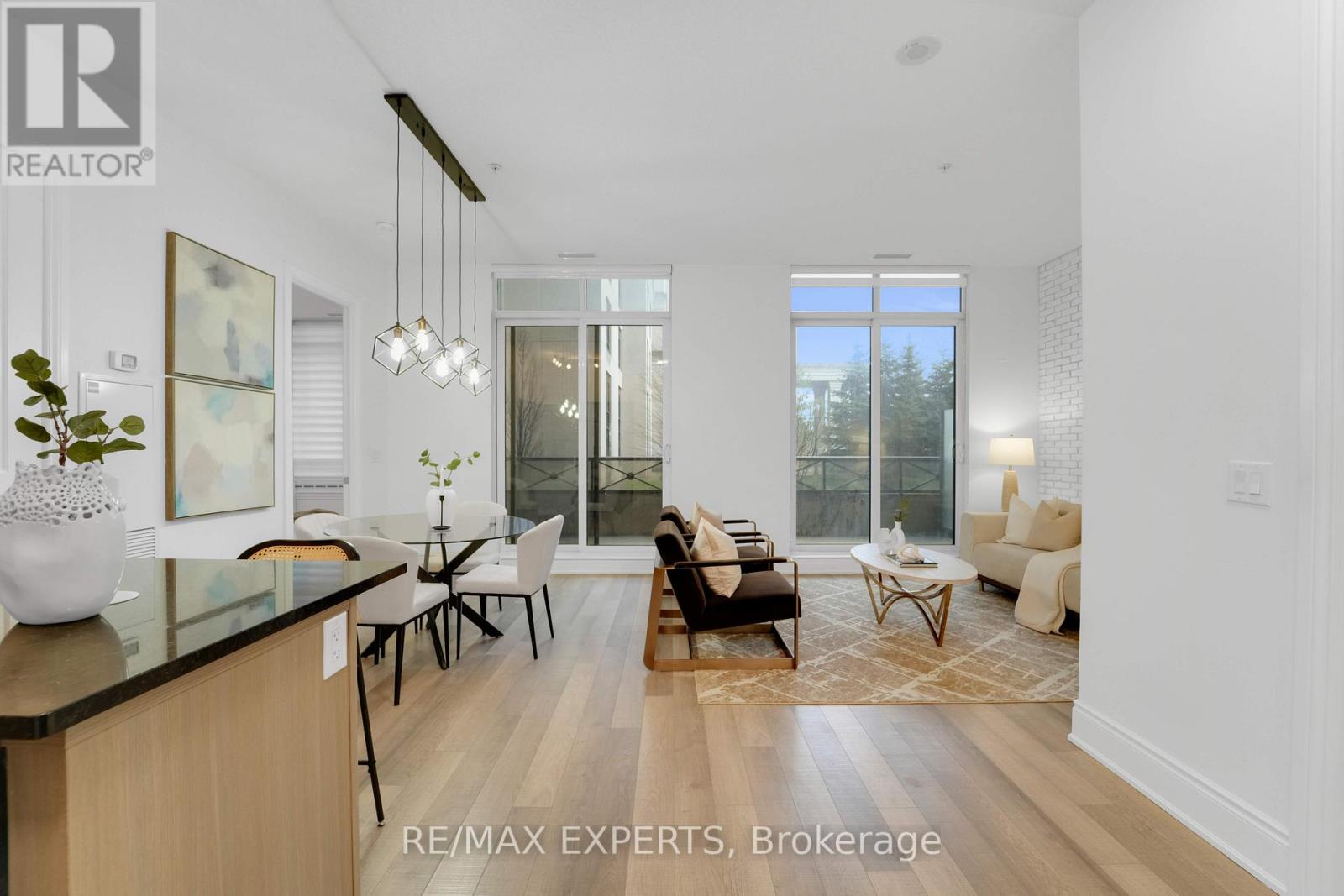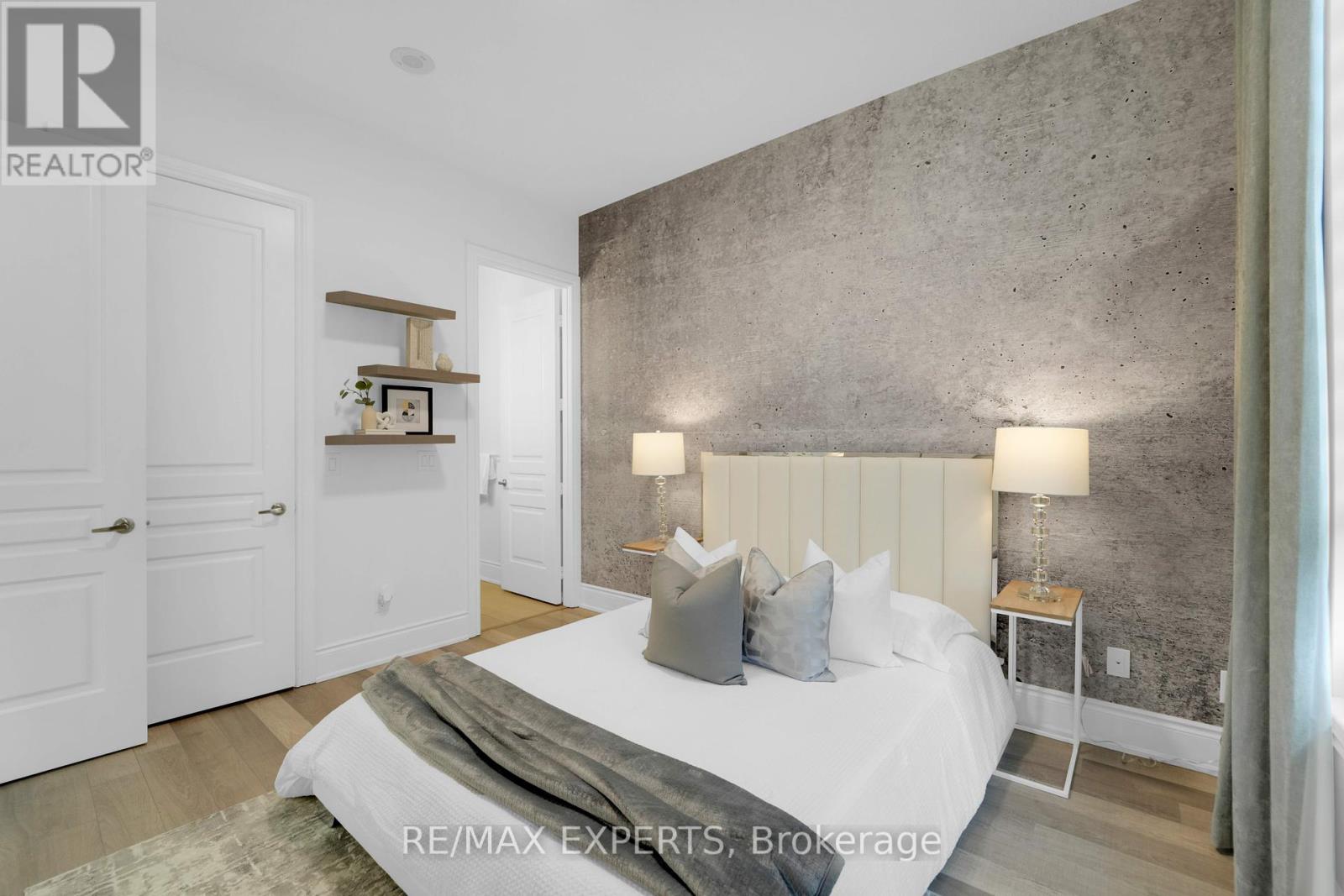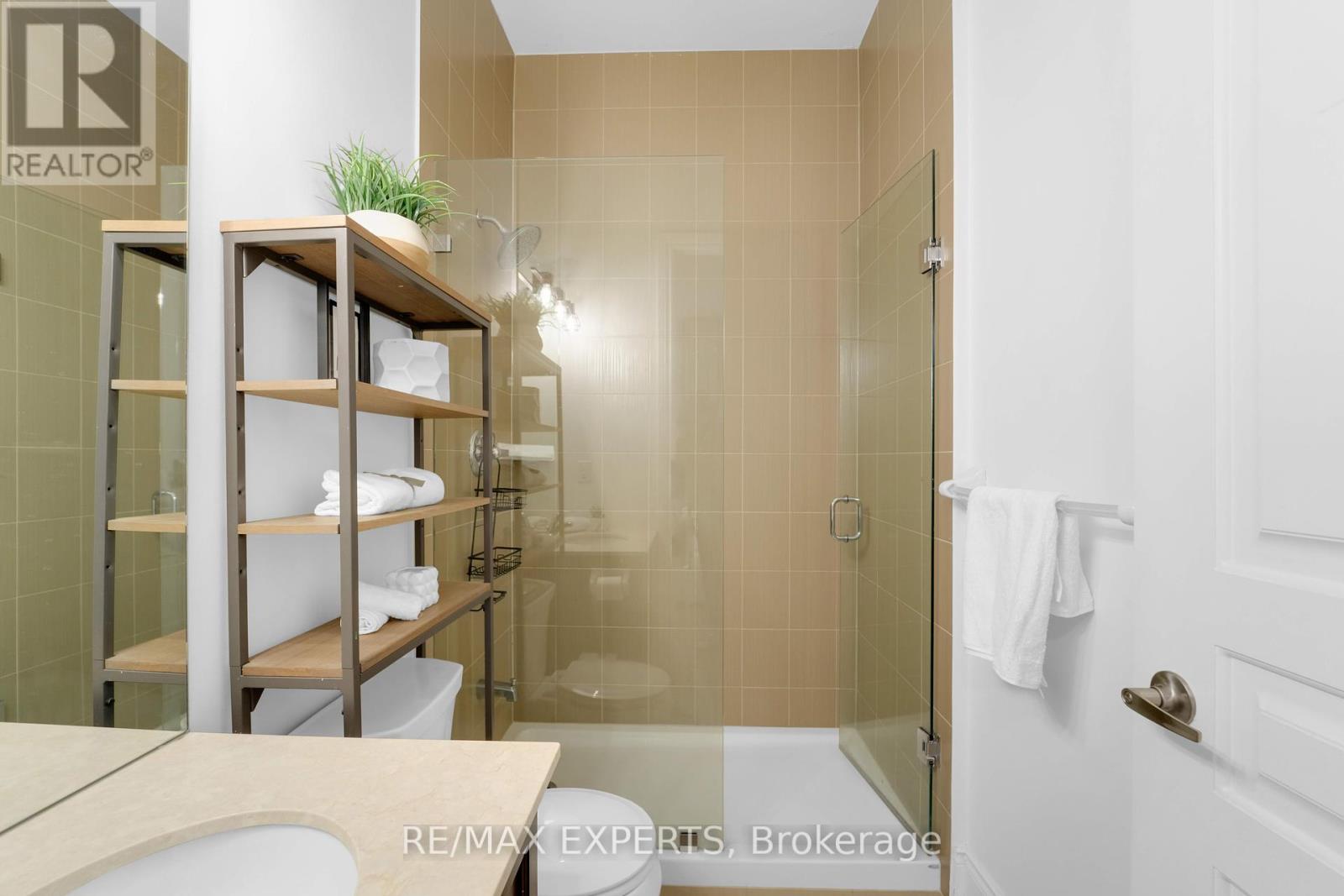101 - 9255 Jane Street Vaughan, Ontario L6A 0K1
$688,800Maintenance, Heat, Water, Common Area Maintenance, Insurance, Parking
$662.65 Monthly
Maintenance, Heat, Water, Common Area Maintenance, Insurance, Parking
$662.65 MonthlyEmbrace Urban Living At Its Finest In The Bellaria Residences; A Landmark Of Vaughan Offering Luxury Living Paired With Unparalleled Convenience. Over 800sqft of Living Space With Soaring 11ft Ceilings. Residents Enjoy An Array Of Amenities, Including Exercise Room, Party/Meeting Room For Social Gatherings, As Well As Ensured Peace of Mind With The 24 Hour Security Guard & Gate House. Ample Parking Catering To Overnight Visitors. The Location Is A Commuter's Dream With Easy Access To Major Highways (400 & 407), VMC Subway, and Steps Away From Vaughan Mills Mall, Offering A Variety Of Shopping & Dining Options. These Conveniences Are All Within Walking Distance. Essential Services, Education & Healthcare Facilities In Close Proximity. This Residence Appeals To First-Time Buyers, Those Looking To Downsize, Or Savvy Investors. You Will Not Be Disappointed! (id:35762)
Property Details
| MLS® Number | N12122603 |
| Property Type | Single Family |
| Community Name | Maple |
| CommunityFeatures | Pet Restrictions |
| Features | Balcony |
| ParkingSpaceTotal | 1 |
Building
| BathroomTotal | 2 |
| BedroomsAboveGround | 1 |
| BedroomsTotal | 1 |
| Amenities | Storage - Locker |
| Appliances | Dishwasher, Dryer, Hood Fan, Microwave, Stove, Washer, Refrigerator |
| CoolingType | Central Air Conditioning |
| ExteriorFinish | Concrete |
| FlooringType | Laminate |
| HeatingFuel | Natural Gas |
| HeatingType | Forced Air |
| SizeInterior | 800 - 899 Sqft |
| Type | Apartment |
Parking
| Underground | |
| Garage |
Land
| Acreage | No |
Rooms
| Level | Type | Length | Width | Dimensions |
|---|---|---|---|---|
| Main Level | Kitchen | 2.59 m | 2.46 m | 2.59 m x 2.46 m |
| Main Level | Living Room | 4.35 m | 5.09 m | 4.35 m x 5.09 m |
| Main Level | Dining Room | 3.25 m | 2.46 m | 3.25 m x 2.46 m |
| Main Level | Primary Bedroom | 3.34 m | 3.73 m | 3.34 m x 3.73 m |
https://www.realtor.ca/real-estate/28256553/101-9255-jane-street-vaughan-maple-maple
Interested?
Contact us for more information
Gianpaolo Caporiccio
Broker
277 Cityview Blvd Unit: 16
Vaughan, Ontario L4H 5A4
Daniel Foti
Broker
277 Cityview Blvd Unit: 16
Vaughan, Ontario L4H 5A4




























