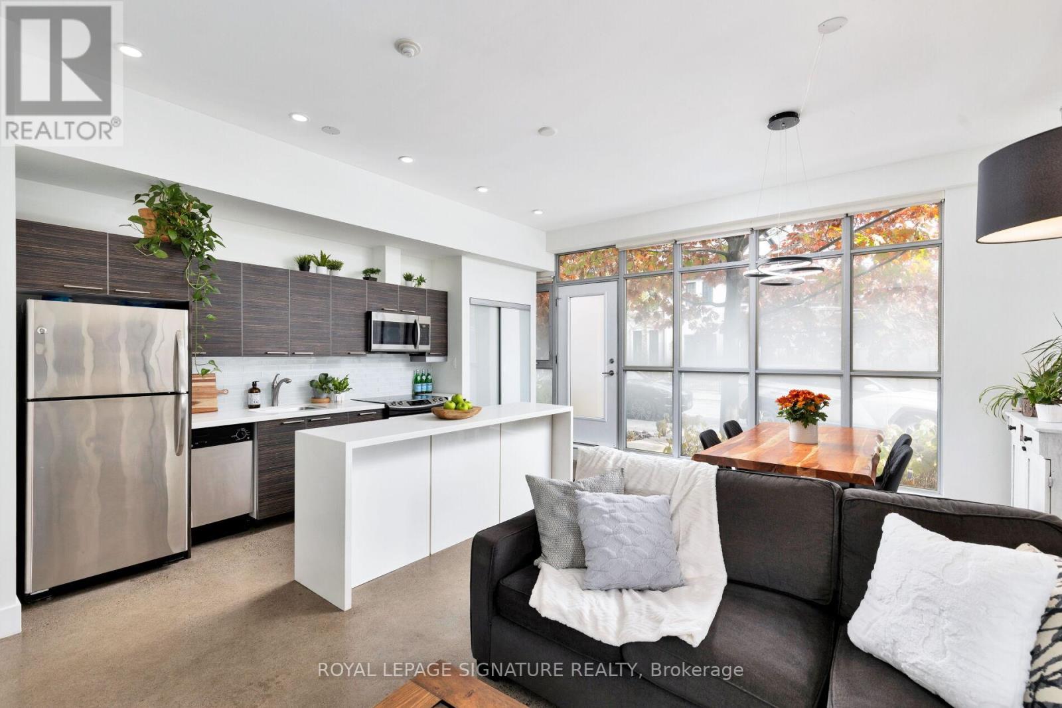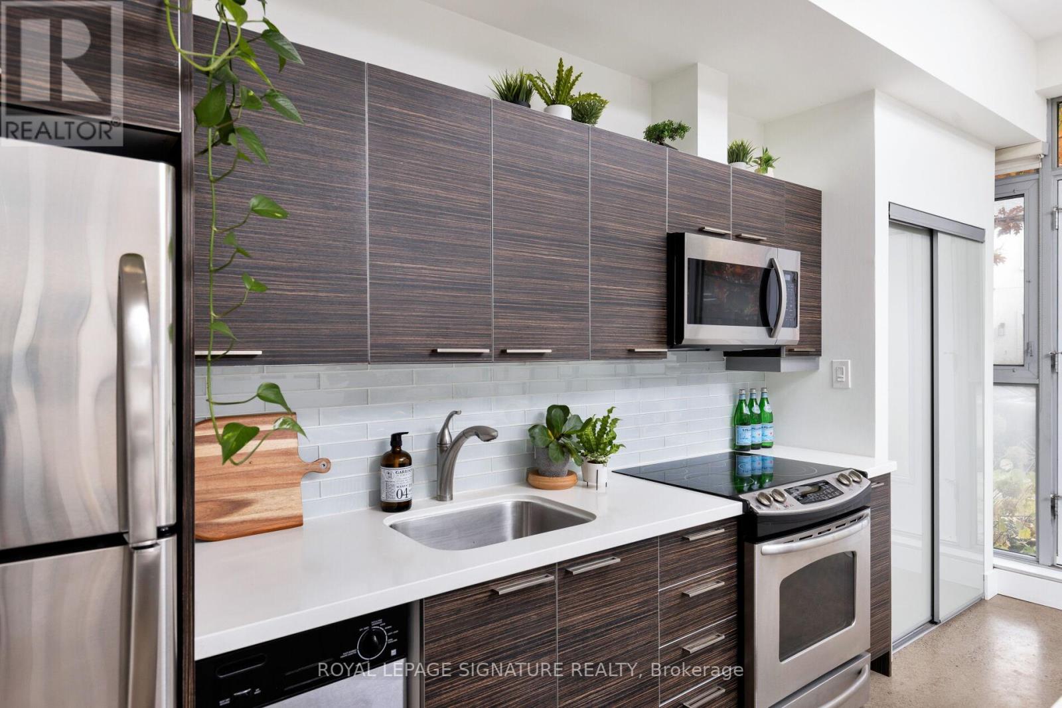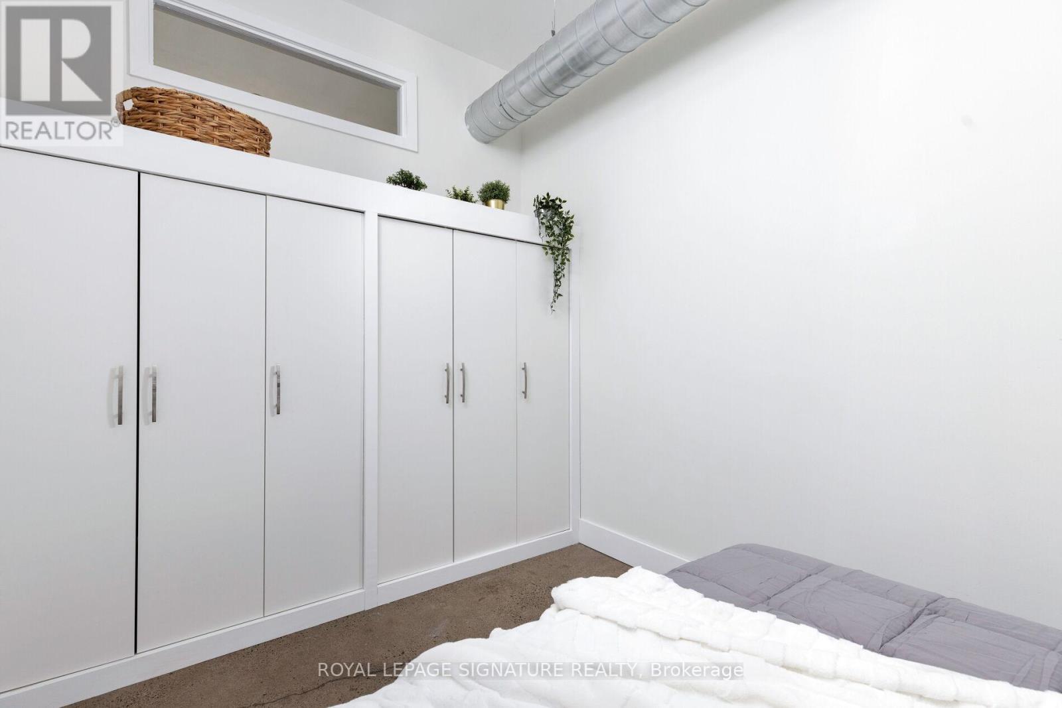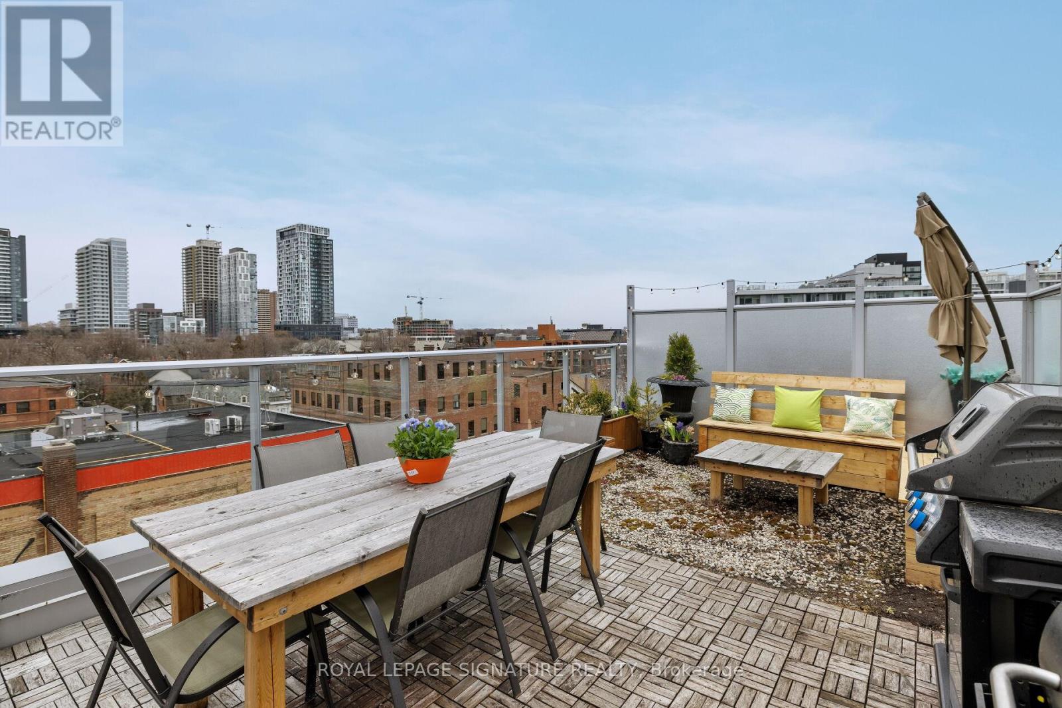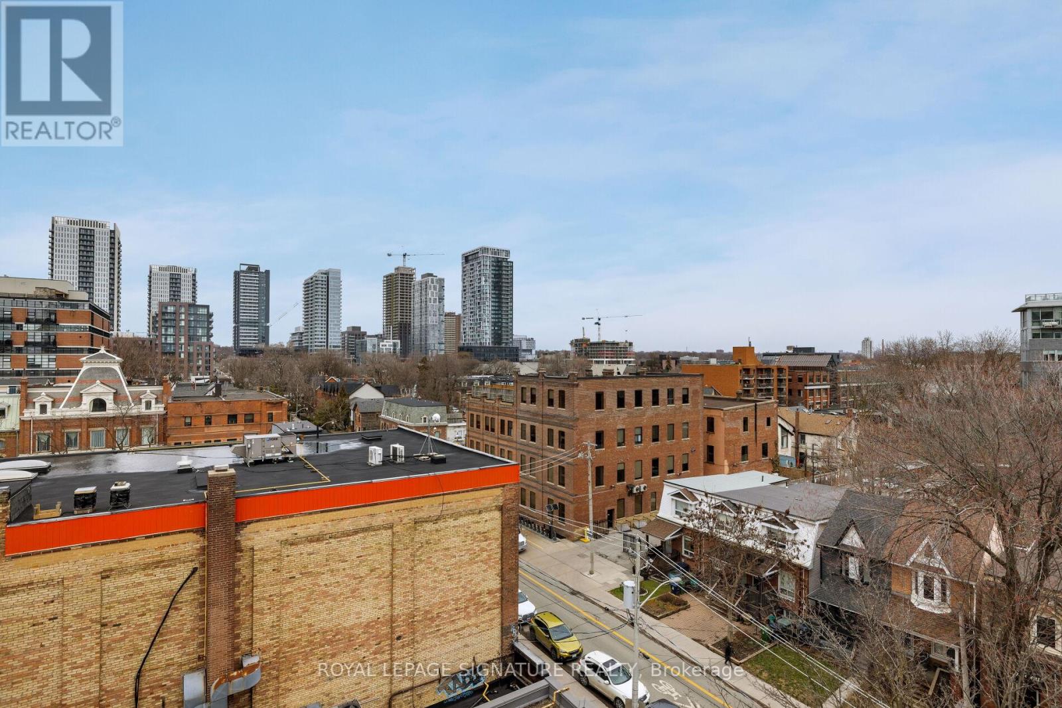101 - 52 Sumach Street Toronto, Ontario M5A 3J7
$799,000Maintenance, Heat, Water, Common Area Maintenance, Insurance, Parking
$937.32 Monthly
Maintenance, Heat, Water, Common Area Maintenance, Insurance, Parking
$937.32 MonthlyStylish 2-Bedroom Loft at Corktown District Lofts - A Unique Condo Townhouse Alternative! This stunning boutique loft offers 2 spacious bedrooms and a rare private 400 sq ft rooftop terrace with unobstructed Toronto skyline views, built-in bar, and wood decking - perfect for entertaining. Inside the condo, the open-concept layout features 10' ceilings and floor-to-ceiling windows that fill the space with natural light. The sleek kitchen is a showstopper, with an oversized 7-foot quartz island ideal for cooking and hosting. The primary bedroom fits a king-sized bed and includes a custom walk-in closet with brand new built-ins. Enjoy the convenience of your own private street-level entrance - ideal for pet owners and those seeking direct access without the hassle of elevators. Located in the heart of Corktown, just steps to transit, shops, cafes restaurants, parks, and everything downtown living has to offer. A short walk to Distillery, Cabbagetown, Corktown Commons, and so much more! King Street Car at your door step. New Ontario Line subway station coming around the corner. (id:35762)
Property Details
| MLS® Number | C12098809 |
| Property Type | Single Family |
| Neigbourhood | Toronto Centre |
| Community Name | Moss Park |
| CommunityFeatures | Pet Restrictions |
| Features | Carpet Free, In Suite Laundry |
| ParkingSpaceTotal | 1 |
Building
| BathroomTotal | 1 |
| BedroomsAboveGround | 2 |
| BedroomsTotal | 2 |
| Amenities | Exercise Centre, Party Room, Visitor Parking, Storage - Locker |
| Appliances | Oven - Built-in, Range, Blinds, Dishwasher, Microwave, Oven, Refrigerator |
| ArchitecturalStyle | Loft |
| CoolingType | Central Air Conditioning |
| ExteriorFinish | Concrete |
| FlooringType | Concrete |
| HeatingFuel | Natural Gas |
| HeatingType | Forced Air |
| SizeInterior | 800 - 899 Sqft |
| Type | Apartment |
Parking
| Underground | |
| Garage |
Land
| Acreage | No |
Rooms
| Level | Type | Length | Width | Dimensions |
|---|---|---|---|---|
| Main Level | Kitchen | 6.17 m | 2.79 m | 6.17 m x 2.79 m |
| Main Level | Dining Room | 3.45 m | 2.79 m | 3.45 m x 2.79 m |
| Main Level | Living Room | 3.45 m | 3.38 m | 3.45 m x 3.38 m |
| Main Level | Primary Bedroom | 3.43 m | 3.4 m | 3.43 m x 3.4 m |
| Main Level | Bedroom 2 | 4.11 m | 2.56 m | 4.11 m x 2.56 m |
https://www.realtor.ca/real-estate/28203521/101-52-sumach-street-toronto-moss-park-moss-park
Interested?
Contact us for more information
Jeff Somlo
Salesperson
495 Wellington St W #100
Toronto, Ontario M5V 1G1

