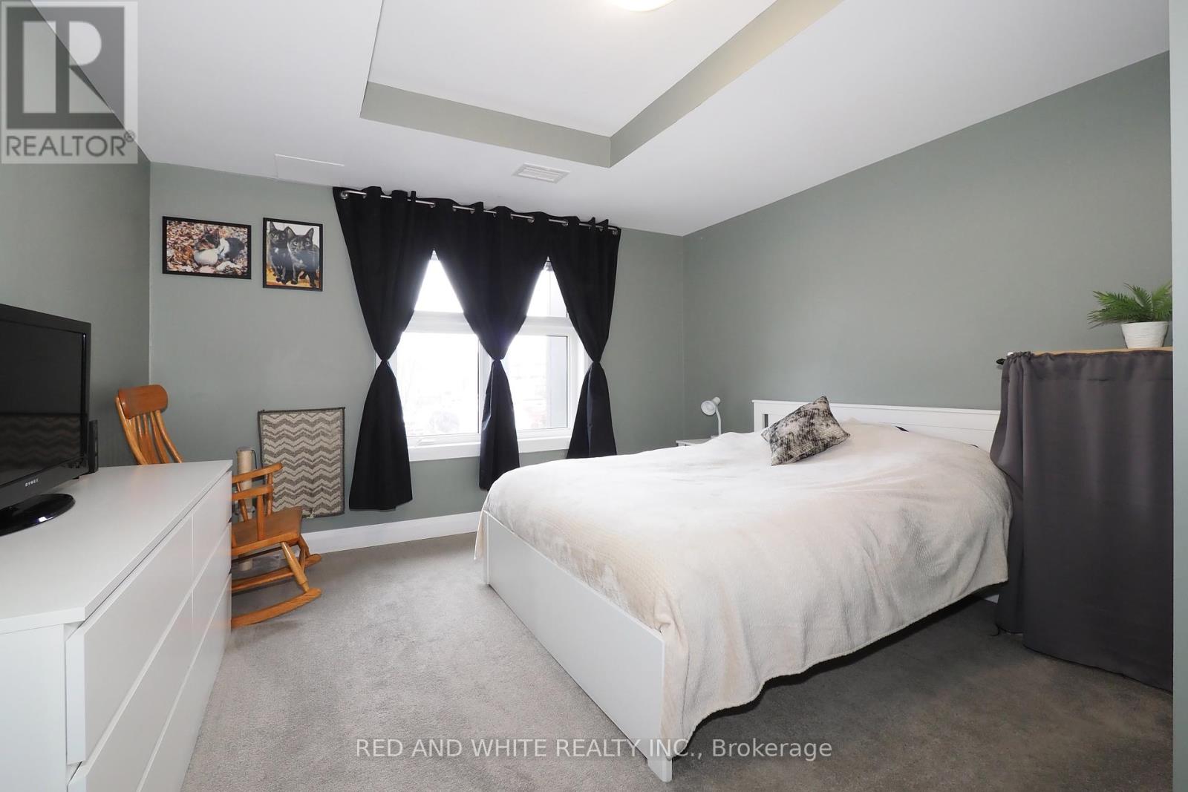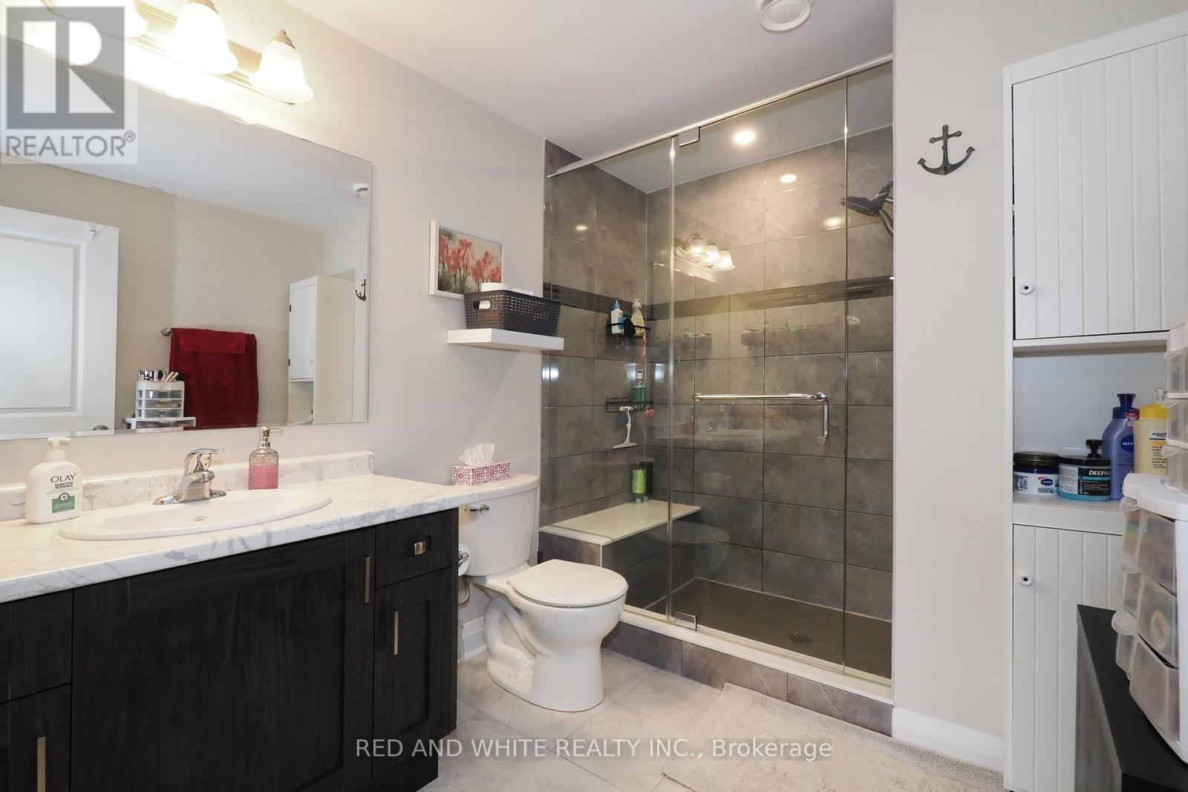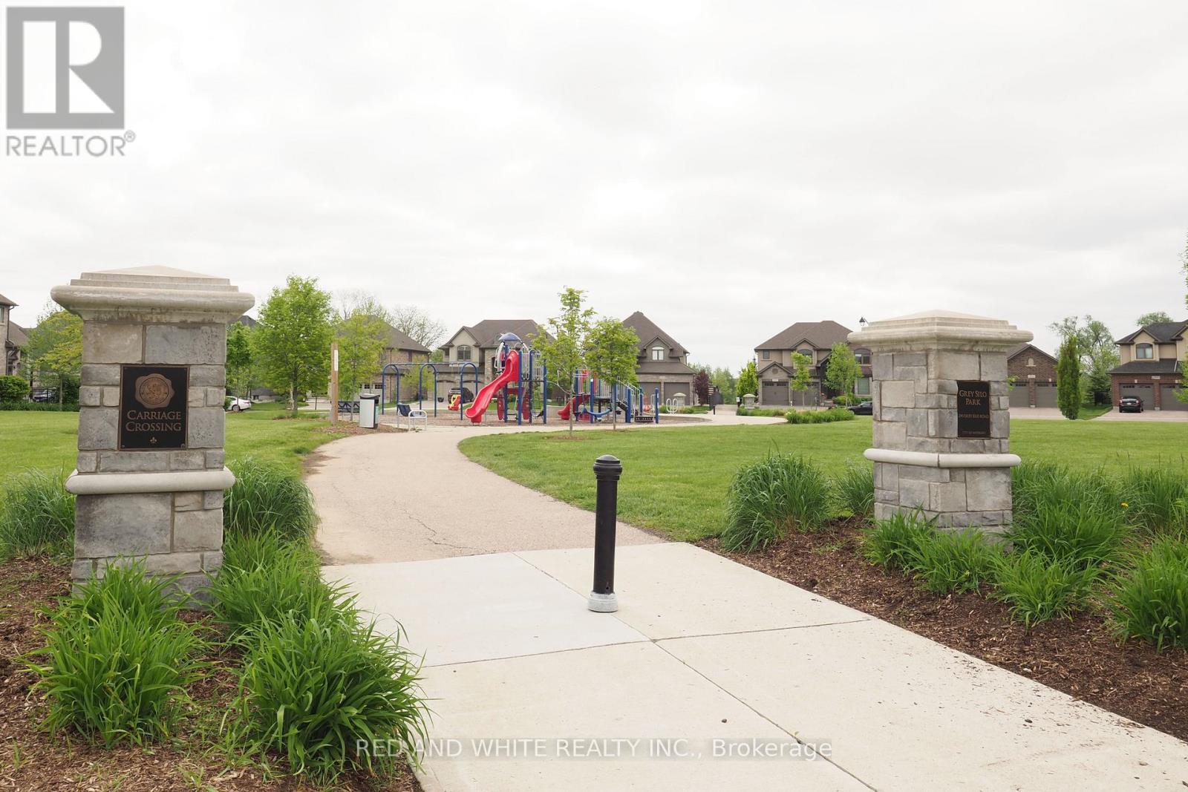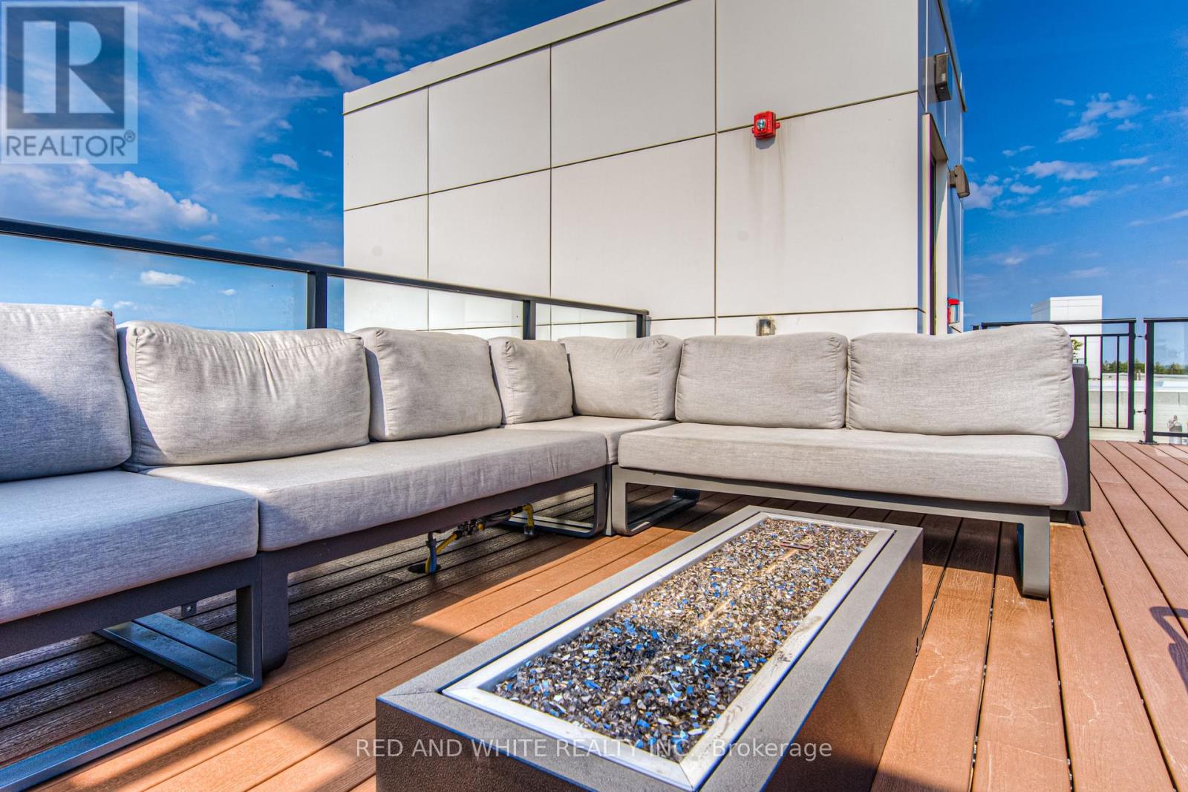101 - 245 Grey Silo Road Waterloo, Ontario N2K 0G6
$690,000Maintenance, Common Area Maintenance, Parking
$522.63 Monthly
Maintenance, Common Area Maintenance, Parking
$522.63 MonthlyWelcome to The Trailside Condos. Comfort, Space & Style Near Rim Park! This spacious 2-bedroom, 2-bath main floor condo offers an open-concept layout in the sought-after Carriage Crossing community. Featuring The Alder floor plan, this is one of the larger units and offers a smart split-bedroom design, ideal for privacy or guests. Enjoy modern finishes throughout, including engineered hardwood flooring in the main living area, ceramic tile in both bathrooms, and cozy carpeting in the bedrooms. Each bedroom boasts a walk-in closet, while the primary suite includes its own ensuite bath. The kitchen is both functional and inviting, complete with an island, under-cabinet lighting, and plenty of room for a full dining table. A pantry closet, coat closet, and in-suite laundry add everyday convenience. Step outside through the living room sliders to your own private patio perfect for relaxing or entertaining. Your indoor parking spot and storage locker are conveniently located just across from the stairwell. With Rim Park, the public library, trails, parks, and a golf course all nearby, you'll love the lifestyle this location offers! (id:35762)
Property Details
| MLS® Number | X12194019 |
| Property Type | Single Family |
| CommunityFeatures | Pet Restrictions |
| EquipmentType | Water Heater |
| Features | Balcony, Carpet Free, In Suite Laundry |
| ParkingSpaceTotal | 1 |
| RentalEquipmentType | Water Heater |
Building
| BathroomTotal | 2 |
| BedroomsAboveGround | 2 |
| BedroomsTotal | 2 |
| Age | 0 To 5 Years |
| Amenities | Separate Heating Controls, Separate Electricity Meters, Storage - Locker |
| Appliances | Garage Door Opener Remote(s), Water Heater, Water Softener, Dishwasher, Dryer, Hood Fan, Stove, Washer, Window Coverings, Refrigerator |
| CoolingType | Central Air Conditioning, Air Exchanger |
| ExteriorFinish | Stone, Stucco |
| HeatingFuel | Natural Gas |
| HeatingType | Forced Air |
| SizeInterior | 1200 - 1399 Sqft |
| Type | Apartment |
Parking
| Underground | |
| Garage |
Land
| Acreage | No |
| ZoningDescription | Mr-4/md3 |
Rooms
| Level | Type | Length | Width | Dimensions |
|---|---|---|---|---|
| Main Level | Kitchen | 4.14 m | 4.11 m | 4.14 m x 4.11 m |
| Main Level | Dining Room | 3.68 m | 3.4 m | 3.68 m x 3.4 m |
| Main Level | Living Room | 7.47 m | 4.65 m | 7.47 m x 4.65 m |
| Main Level | Bedroom | 4.85 m | 3.76 m | 4.85 m x 3.76 m |
| Main Level | Bathroom | 3.32 m | 1.47 m | 3.32 m x 1.47 m |
| Main Level | Bedroom 2 | 2.66 m | 2.94 m | 2.66 m x 2.94 m |
| Main Level | Bathroom | 2.2 m | 2.85 m | 2.2 m x 2.85 m |
https://www.realtor.ca/real-estate/28411775/101-245-grey-silo-road-waterloo
Interested?
Contact us for more information
John Charbonneau
Broker
42 Zaduk Crt Upper
Conestogo, Ontario N0B 1N0




















































