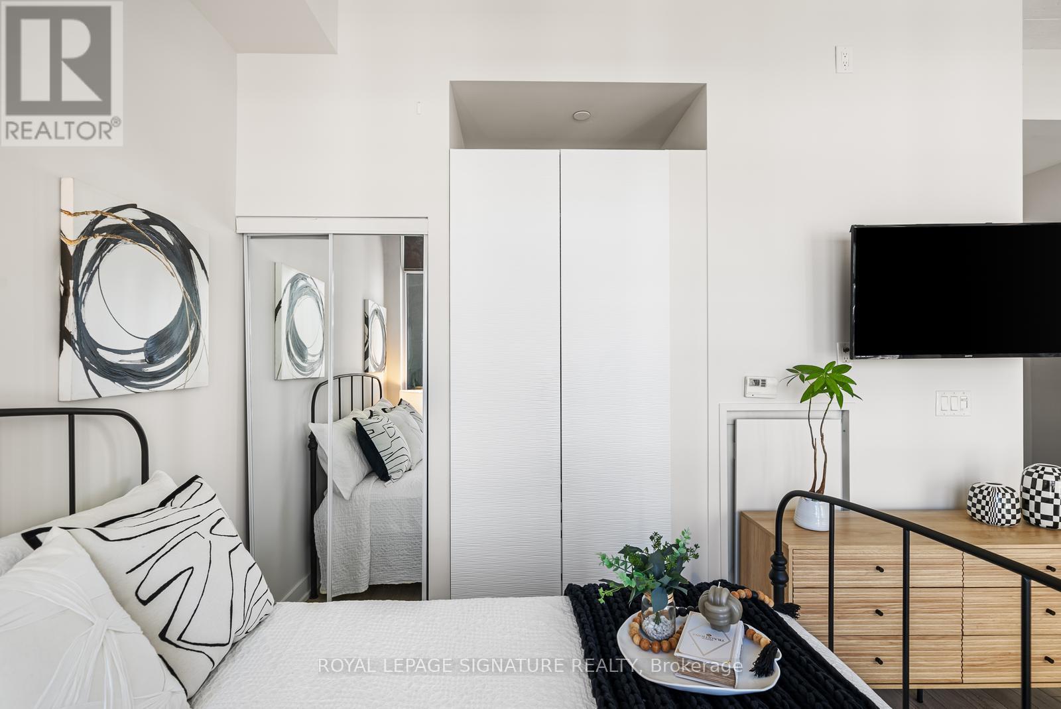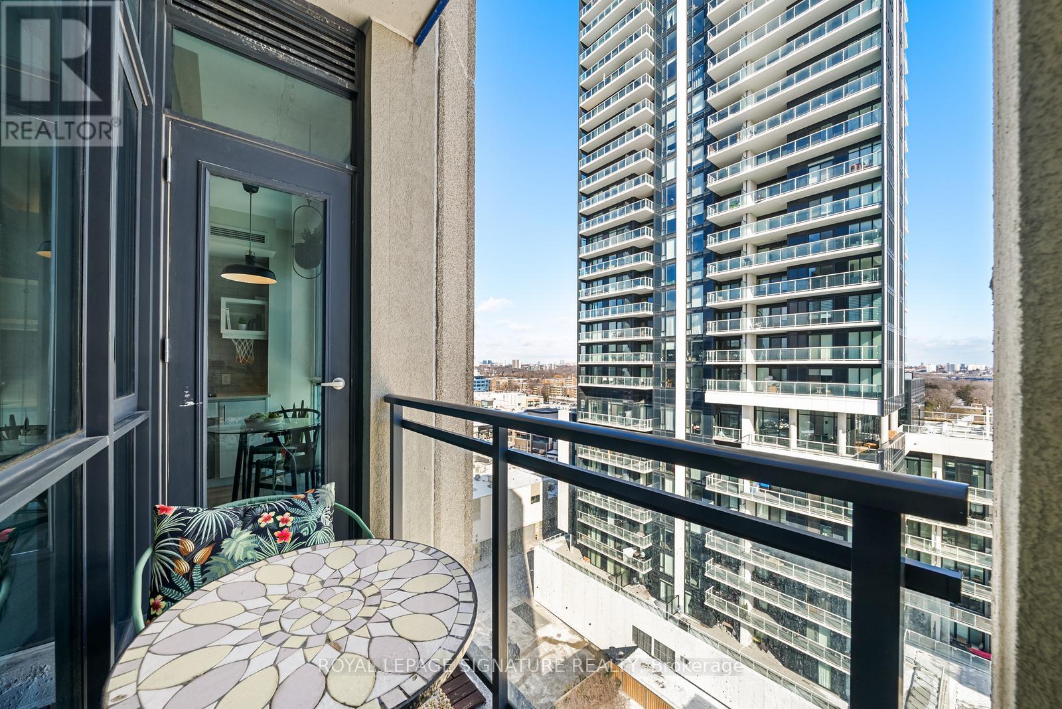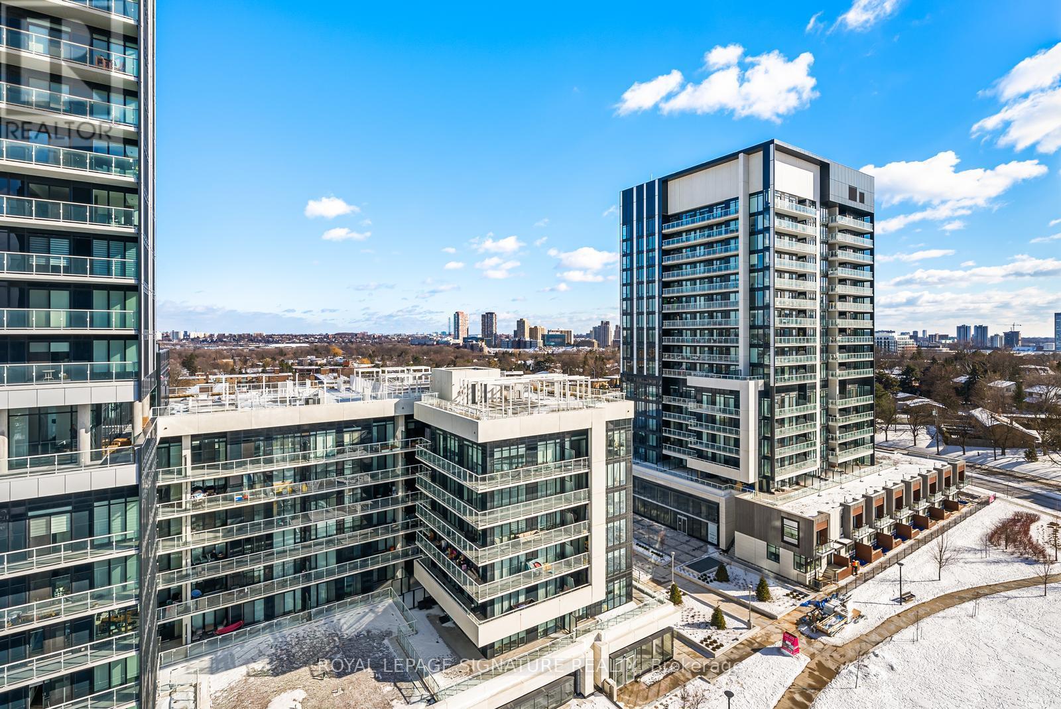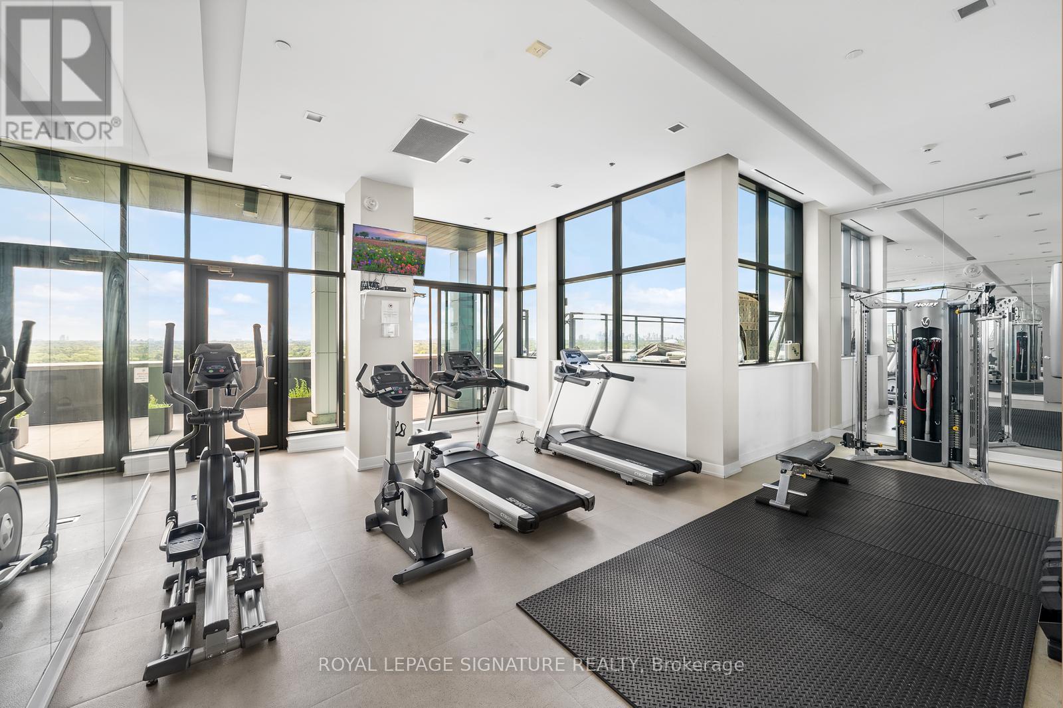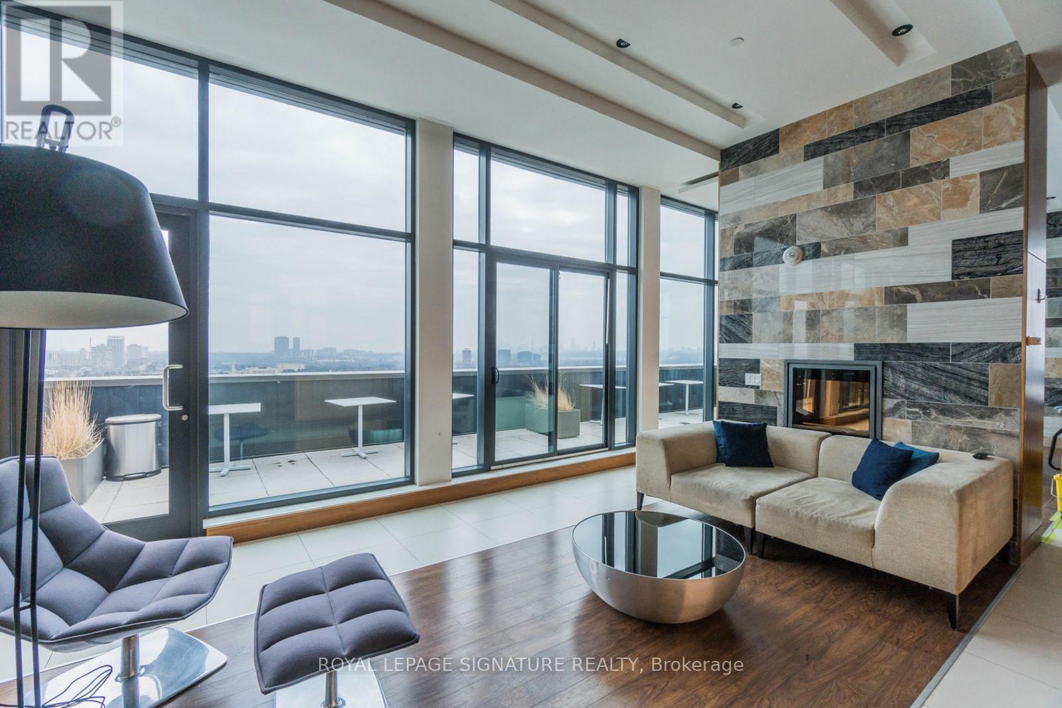1005 - 75 The Donway W Toronto, Ontario M3C 2E9
$439,888Maintenance, Heat, Water, Common Area Maintenance, Insurance, Parking
$414.28 Monthly
Maintenance, Heat, Water, Common Area Maintenance, Insurance, Parking
$414.28 MonthlyWelcome to LivLofts, where modern style meets convenience! This beautifully designed studio features a smart layout that maximizes space and offers serene east-facing views. Complete with parking and a locker, this unit is the perfect blend of practicality and urban luxury. Nestled beside the Shops at Don Mills, LivLofts delivers a chic lifestyle with its stylish common areas and a stunning rooftop terrace. Step outside to enjoy a vibrant neighbourhood filled with cafes,restaurants, and shopping. Parks and green spaces are nearby for outdoor enthusiasts, and transit connections make city access a breeze.Experience the best of urban living in a building with character and charm. Whether you're starting fresh or looking for a compact city retreat, this studio is more than just a home it's a lifestyle. Don't miss this opportunity to own a slice of vibrant Don Mills living! (id:35762)
Open House
This property has open houses!
2:00 pm
Ends at:4:00 pm
2:00 pm
Ends at:4:00 pm
Property Details
| MLS® Number | C12039746 |
| Property Type | Single Family |
| Community Name | Banbury-Don Mills |
| AmenitiesNearBy | Hospital, Park, Public Transit |
| CommunityFeatures | Pet Restrictions |
| Features | Balcony |
| ParkingSpaceTotal | 1 |
| ViewType | View |
Building
| BathroomTotal | 1 |
| Amenities | Security/concierge, Exercise Centre, Party Room, Storage - Locker |
| Appliances | Dishwasher, Dryer, Hood Fan, Microwave, Stove, Washer, Window Coverings, Refrigerator |
| CoolingType | Central Air Conditioning |
| ExteriorFinish | Concrete |
| FlooringType | Laminate |
| HeatingFuel | Natural Gas |
| HeatingType | Forced Air |
| Type | Apartment |
Parking
| Underground | |
| Garage |
Land
| Acreage | No |
| LandAmenities | Hospital, Park, Public Transit |
Rooms
| Level | Type | Length | Width | Dimensions |
|---|---|---|---|---|
| Flat | Living Room | 3.55 m | 2.6 m | 3.55 m x 2.6 m |
| Flat | Dining Room | 4.4 m | 2.95 m | 4.4 m x 2.95 m |
| Flat | Kitchen | 4.4 m | 2.95 m | 4.4 m x 2.95 m |
| Flat | Foyer | 2.52 m | 1.3 m | 2.52 m x 1.3 m |
Interested?
Contact us for more information
Ed Dolatabadi
Broker
8 Sampson Mews Suite 201 The Shops At Don Mills
Toronto, Ontario M3C 0H5















