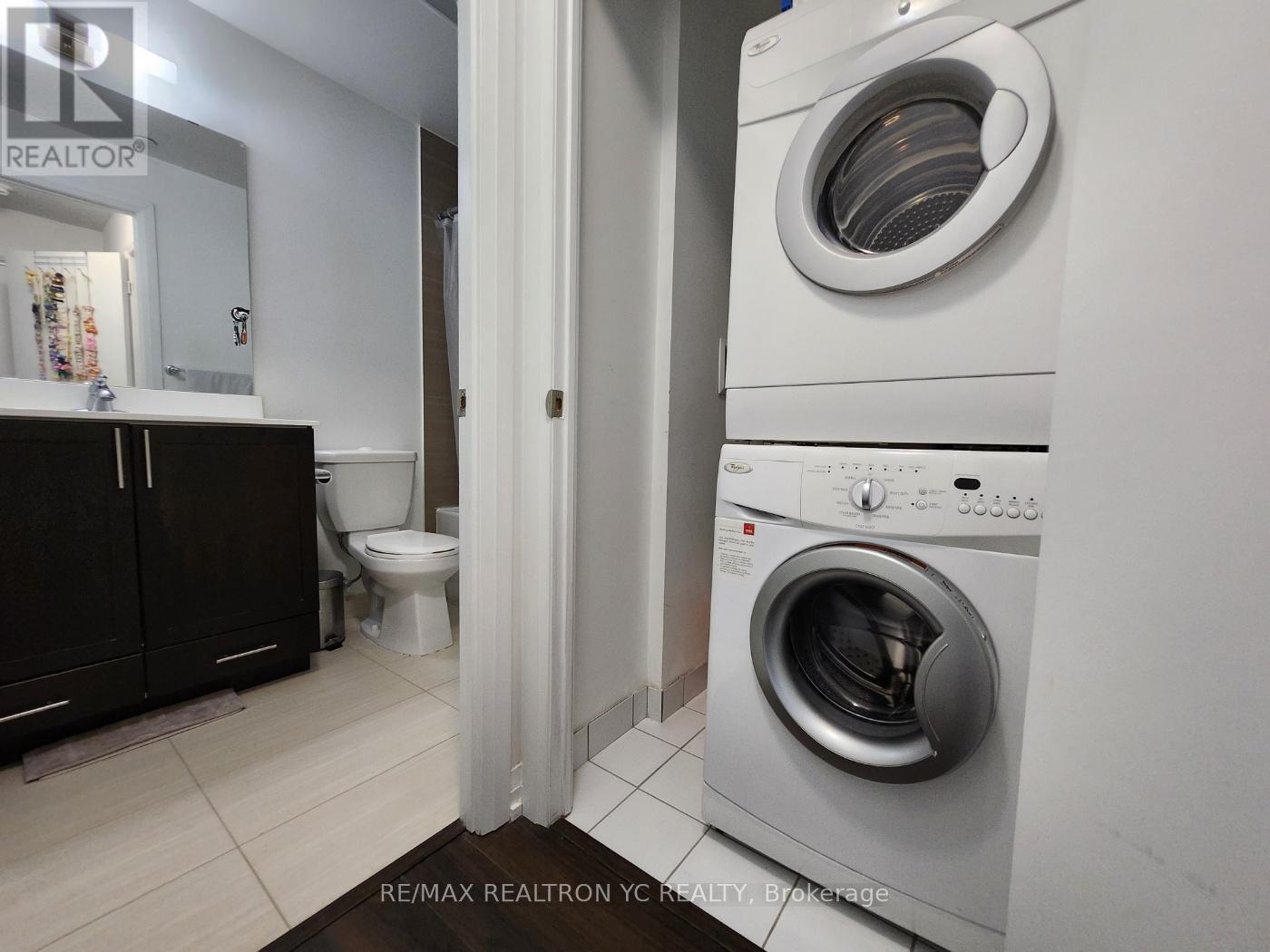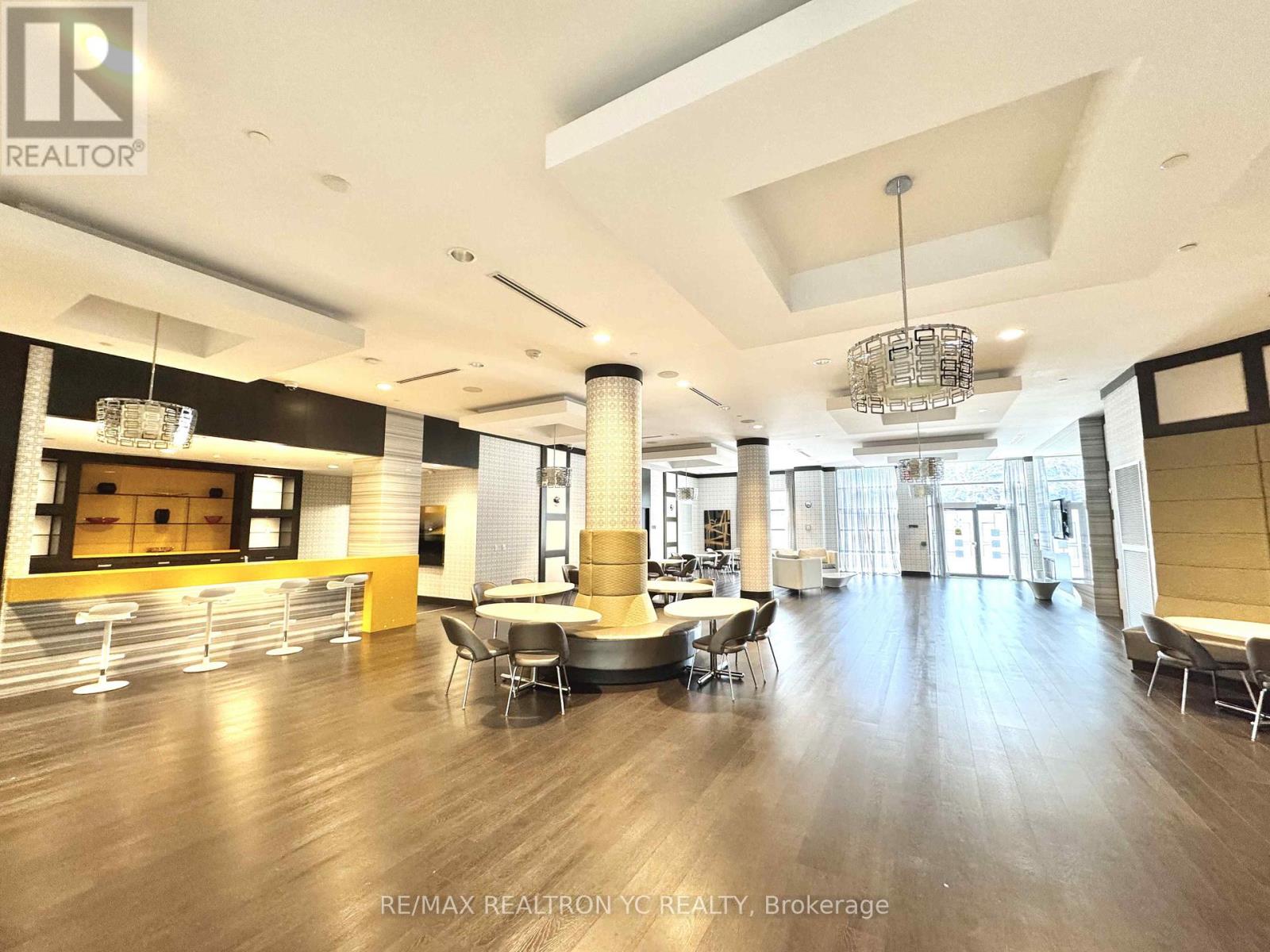1005 - 55 Ann O'reilly Road Toronto, Ontario M2J 0E1
$499,000Maintenance, Common Area Maintenance, Insurance, Parking, Water
$444.52 Monthly
Maintenance, Common Area Maintenance, Insurance, Parking, Water
$444.52 MonthlyWelcome to one of the top builder, TRIDEL built- Alto At Atria. One of the largest layout of 1 + den unit (indoor 630sqft.) filled with warm and bright, and unobstructed South East View. Den is ideal for the home office. Can be used as 2nd bedroom. Perfect location near to Hwy. 404 & 401. Convenient location for CF Fairview Mall, Seneca college, General Hospital, and many restaurants & famous stores. Various building amenities with 24 hours Concierge, Gym, Yoga Studio, Pool, Theatre, Sauna, BBQ facility, and Party room. Dining room, Meeting room, Guest suites, Library, Jacuzzi, Billiard, Bike Rack, and Visitor Parking (id:35762)
Property Details
| MLS® Number | C12122309 |
| Property Type | Single Family |
| Neigbourhood | Henry Farm |
| Community Name | Henry Farm |
| AmenitiesNearBy | Hospital, Park, Public Transit |
| CommunityFeatures | Pet Restrictions, Community Centre |
| Features | Elevator, Balcony, Carpet Free |
| ParkingSpaceTotal | 1 |
| ViewType | View, City View |
Building
| BathroomTotal | 1 |
| BedroomsAboveGround | 1 |
| BedroomsBelowGround | 1 |
| BedroomsTotal | 2 |
| Amenities | Security/concierge, Exercise Centre, Party Room |
| Appliances | Oven - Built-in, Range, Cooktop, Dishwasher, Dryer, Stove, Washer, Window Coverings, Refrigerator |
| CoolingType | Central Air Conditioning |
| ExteriorFinish | Concrete, Steel |
| FlooringType | Laminate, Tile |
| HeatingFuel | Natural Gas |
| HeatingType | Forced Air |
| SizeInterior | 600 - 699 Sqft |
| Type | Apartment |
Parking
| Underground | |
| Garage |
Land
| Acreage | No |
| LandAmenities | Hospital, Park, Public Transit |
Rooms
| Level | Type | Length | Width | Dimensions |
|---|---|---|---|---|
| Flat | Living Room | 7 m | 3.05 m | 7 m x 3.05 m |
| Flat | Kitchen | 3.65 m | 2.75 m | 3.65 m x 2.75 m |
| Flat | Primary Bedroom | 3.15 m | 3.05 m | 3.15 m x 3.05 m |
| Flat | Den | 1.95 m | 2.3 m | 1.95 m x 2.3 m |
| Flat | Bathroom | 2.5 m | 2.2 m | 2.5 m x 2.2 m |
https://www.realtor.ca/real-estate/28255982/1005-55-ann-oreilly-road-toronto-henry-farm-henry-farm
Interested?
Contact us for more information
Jin Hoo Park
Salesperson
7646 Yonge Street
Thornhill, Ontario L4J 1V9



























