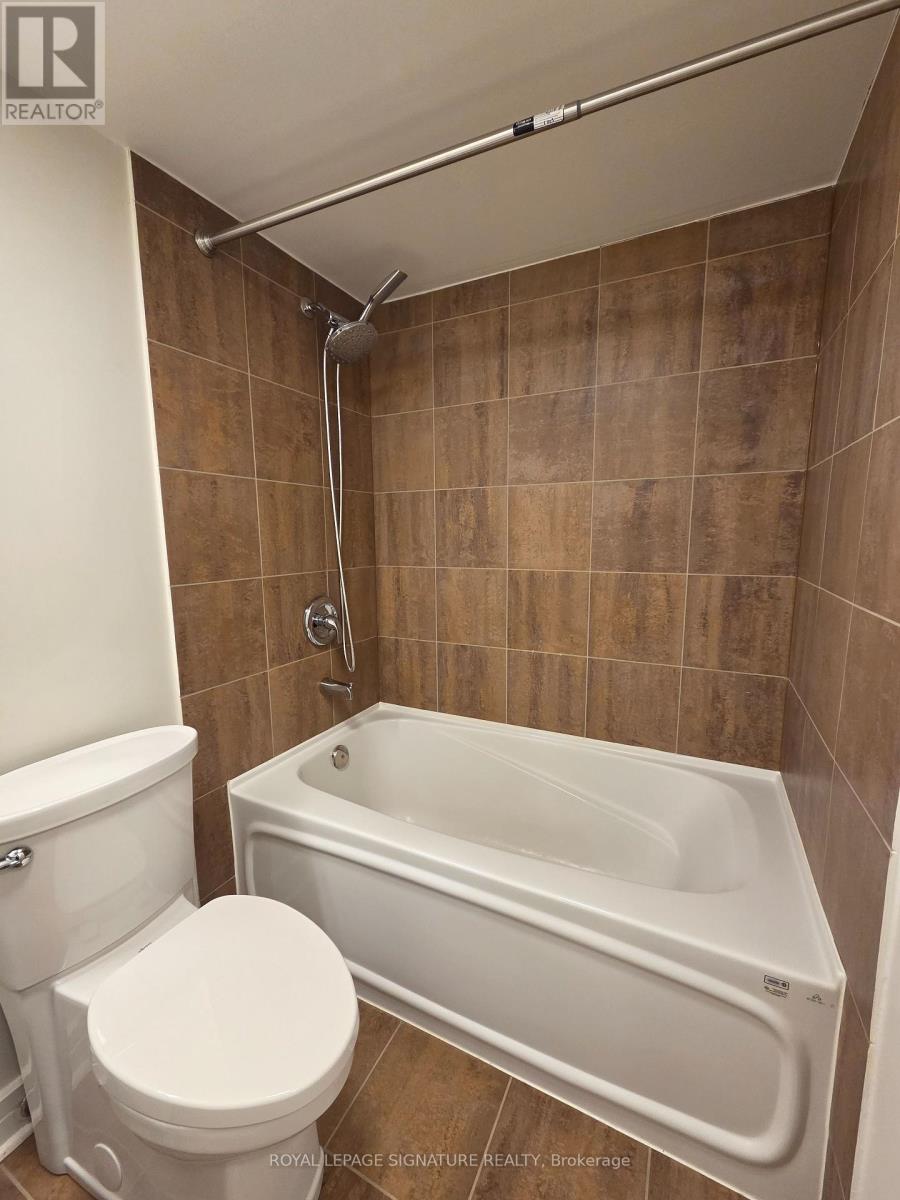1005 - 18 Harrison Garden Boulevard Toronto, Ontario M2N 7J7
$2,450 Monthly
Luxurious Shane Baghai Condo In Uptown, Yonge / 401 Corridor, Minutes To Downtown, Walk To Subway Station. Modern Open Concept Layout, Gourmet Kitchen with New Stainless Steel Appliances. New Engineered Wood Floors throughout, Freshly Painted. Good Size Liv/Din Rooms with Walk-Out To Balcony, Unobstructed View Of Avondale Park. Good Size Bedroom with built-in Organizer in Walk-In Closet. Fully Renovated 4 Pc. Bath, En-suite Laundry with New Full Size Washer & Dryer. 1 Parking & 1 Locker included in the lease. Mins To Hwy 401. Steps To TTC Subway Station & Bus stop, Supermarket, Shops, Restaurants, Entertainment & Much More! Well Maintained Building With Top Class Amenities, 24 Hr Concierge, Indoor Swimming Pool, Gym, Sauna, Etc. (id:35762)
Property Details
| MLS® Number | C12160945 |
| Property Type | Single Family |
| Community Name | Willowdale East |
| AmenitiesNearBy | Park, Public Transit |
| CommunityFeatures | Pets Not Allowed |
| Features | Balcony |
| ParkingSpaceTotal | 1 |
| PoolType | Indoor Pool |
Building
| BathroomTotal | 1 |
| BedroomsAboveGround | 1 |
| BedroomsTotal | 1 |
| Amenities | Security/concierge, Exercise Centre, Party Room, Sauna, Visitor Parking, Storage - Locker |
| Appliances | Dishwasher, Dryer, Microwave, Stove, Washer, Window Coverings, Refrigerator |
| CoolingType | Central Air Conditioning |
| ExteriorFinish | Concrete |
| FlooringType | Laminate |
| HeatingFuel | Natural Gas |
| HeatingType | Forced Air |
| SizeInterior | 500 - 599 Sqft |
| Type | Apartment |
Parking
| Underground | |
| Garage |
Land
| Acreage | No |
| LandAmenities | Park, Public Transit |
Rooms
| Level | Type | Length | Width | Dimensions |
|---|---|---|---|---|
| Main Level | Living Room | 5.35 m | 3.05 m | 5.35 m x 3.05 m |
| Main Level | Dining Room | 5.35 m | 3.05 m | 5.35 m x 3.05 m |
| Main Level | Kitchen | 2.3 m | 2.25 m | 2.3 m x 2.25 m |
| Main Level | Primary Bedroom | 3.4 m | 2.7 m | 3.4 m x 2.7 m |
| Main Level | Bathroom | Measurements not available |
Interested?
Contact us for more information
Gary Singh
Salesperson
30 Eglinton Ave W Ste 7
Mississauga, Ontario L5R 3E7
Kuldip Dhanjal
Salesperson
201-30 Eglinton Ave West
Mississauga, Ontario L5R 3E7






















