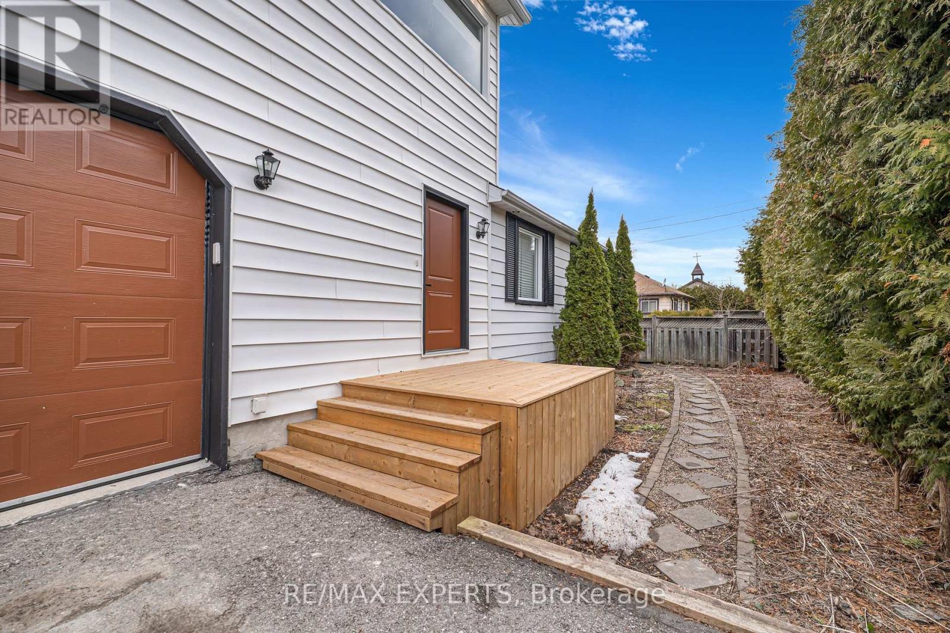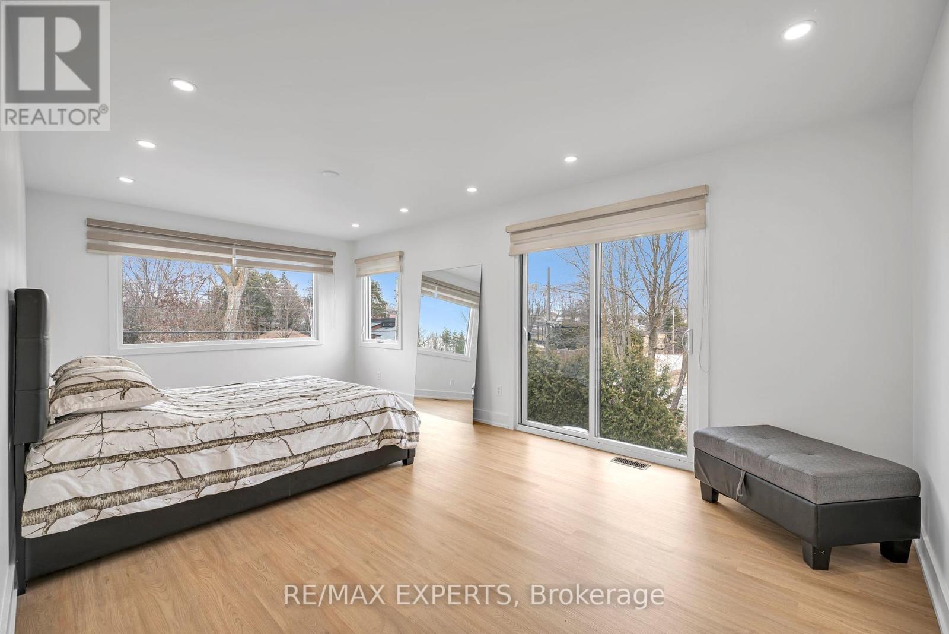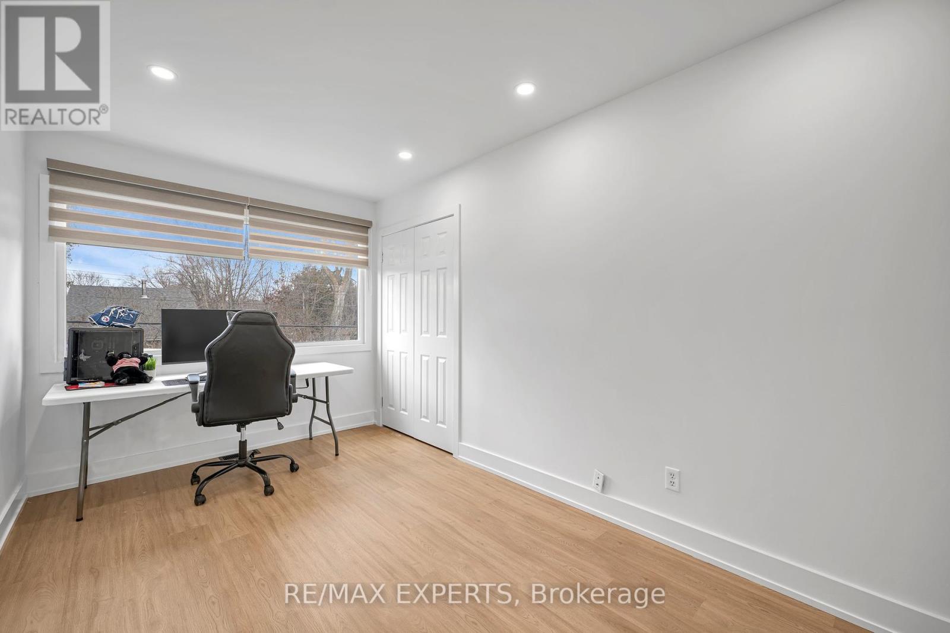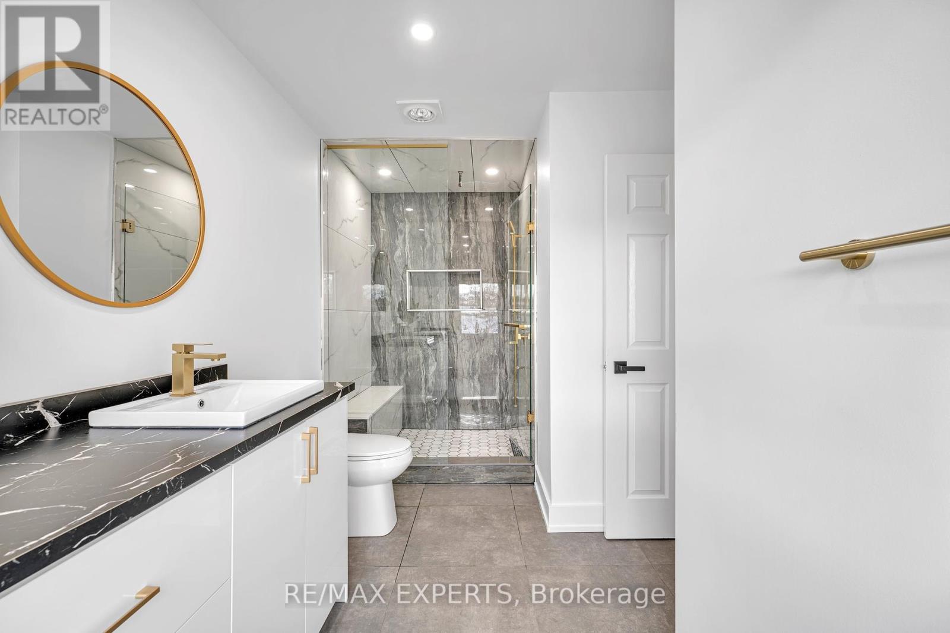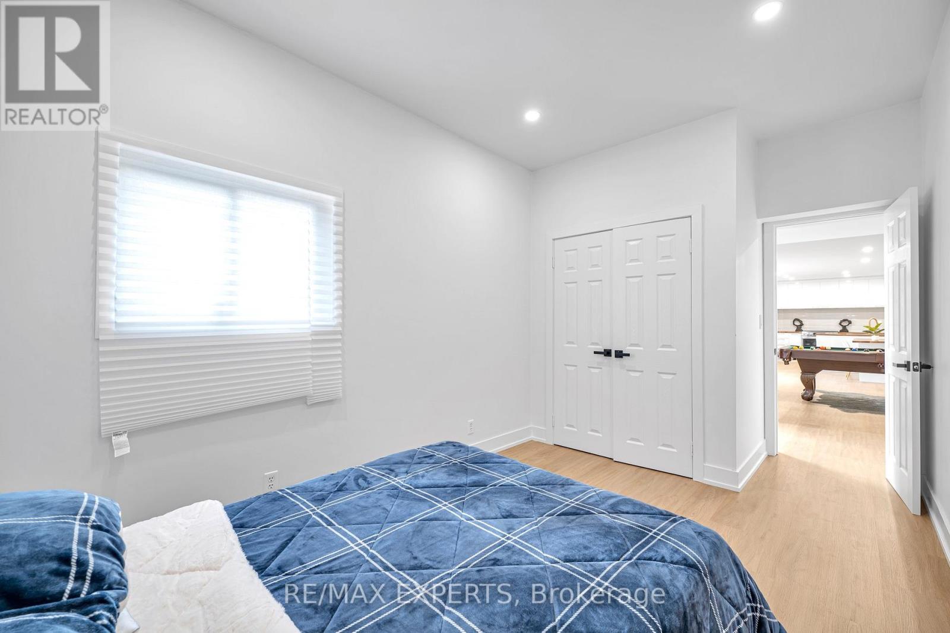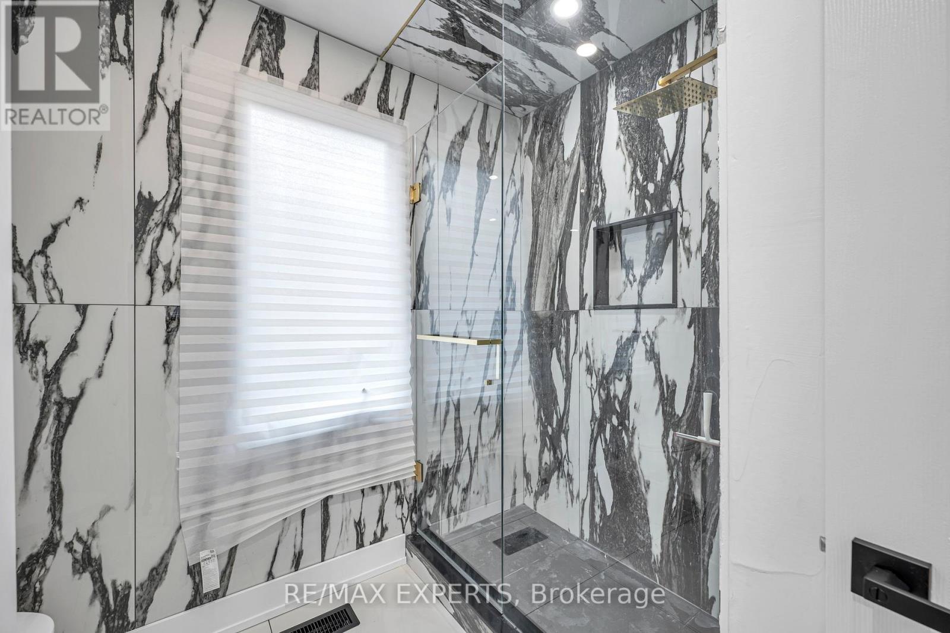1004 Robinson Street Innisfil, Ontario L0L 1C0
$1,444,888
2 HOUSES FOR THE PRICE OF 1. Welcome to 1004 & 1008 Robinson Street. This One Of Its Kind Corner Lot Property Has Two Completely Separate Homes With Separate Driveways, Gas And Hydro Meters. Main Home Is A Total Of 4 Bedrooms And 2 Full Bathrooms. Second Home Features 2Bedrooms, 4-piece Bath and a Generously-Sized Living Room with a Beautiful Gas Fireplace. The Entire Property is Extremely Private With High Hedges And Located Just Steps To The Lake With A Private Beach. Located Within Close Proximity To Parks, Golf Courses, Innisfil Beach, Grocery and Shopping Plazas & Much More! Both Homes Currently Rented. 1004 Robinson $3800, 1008 Robinson $2500.This Is Your Chance To Own Two Homes Right By The Lake With The Opportunity To Live/Rent Out Or Build Your Custom Dream Home! (id:35762)
Property Details
| MLS® Number | N12052127 |
| Property Type | Single Family |
| Community Name | Lefroy |
| AmenitiesNearBy | Beach, Marina, Park, Schools |
| Features | Carpet Free |
| ParkingSpaceTotal | 11 |
Building
| BathroomTotal | 3 |
| BedroomsAboveGround | 4 |
| BedroomsBelowGround | 2 |
| BedroomsTotal | 6 |
| Amenities | Separate Heating Controls, Separate Electricity Meters |
| Appliances | Water Softener, Dishwasher, Dryer, Garage Door Opener, Two Stoves, Two Washers, Refrigerator |
| BasementType | Crawl Space |
| ConstructionStyleAttachment | Detached |
| CoolingType | Central Air Conditioning |
| ExteriorFinish | Vinyl Siding |
| FireProtection | Smoke Detectors |
| FireplacePresent | Yes |
| FoundationType | Block |
| HeatingFuel | Electric |
| HeatingType | Forced Air |
| StoriesTotal | 2 |
| SizeInterior | 2000 - 2500 Sqft |
| Type | House |
Parking
| Garage |
Land
| Acreage | No |
| LandAmenities | Beach, Marina, Park, Schools |
| Sewer | Sanitary Sewer |
| SizeDepth | 165 Ft |
| SizeFrontage | 69 Ft |
| SizeIrregular | 69 X 165 Ft |
| SizeTotalText | 69 X 165 Ft |
Rooms
| Level | Type | Length | Width | Dimensions |
|---|---|---|---|---|
| Second Level | Bathroom | 4.5 m | 1.8 m | 4.5 m x 1.8 m |
| Second Level | Bedroom 3 | 4.6 m | 2.8 m | 4.6 m x 2.8 m |
| Second Level | Bedroom 2 | 6.2 m | 2.6 m | 6.2 m x 2.6 m |
| Second Level | Primary Bedroom | 6.2 m | 3.5 m | 6.2 m x 3.5 m |
| Main Level | Dining Room | 3.5 m | 2.7 m | 3.5 m x 2.7 m |
| Main Level | Living Room | 5.3 m | 3.5 m | 5.3 m x 3.5 m |
| Main Level | Bedroom 4 | 4.8 m | 2.7 m | 4.8 m x 2.7 m |
| Main Level | Den | 4.3 m | 2.3 m | 4.3 m x 2.3 m |
| Main Level | Kitchen | 4.8 m | 4 m | 4.8 m x 4 m |
| Main Level | Bathroom | 3.3 m | 2.6 m | 3.3 m x 2.6 m |
| Ground Level | Living Room | Measurements not available | ||
| Ground Level | Bedroom | Measurements not available | ||
| Ground Level | Bedroom 2 | Measurements not available |
https://www.realtor.ca/real-estate/28097947/1004-robinson-street-innisfil-lefroy-lefroy
Interested?
Contact us for more information
Onel Khosho
Salesperson
277 Cityview Blvd Unit: 16
Vaughan, Ontario L4H 5A4



