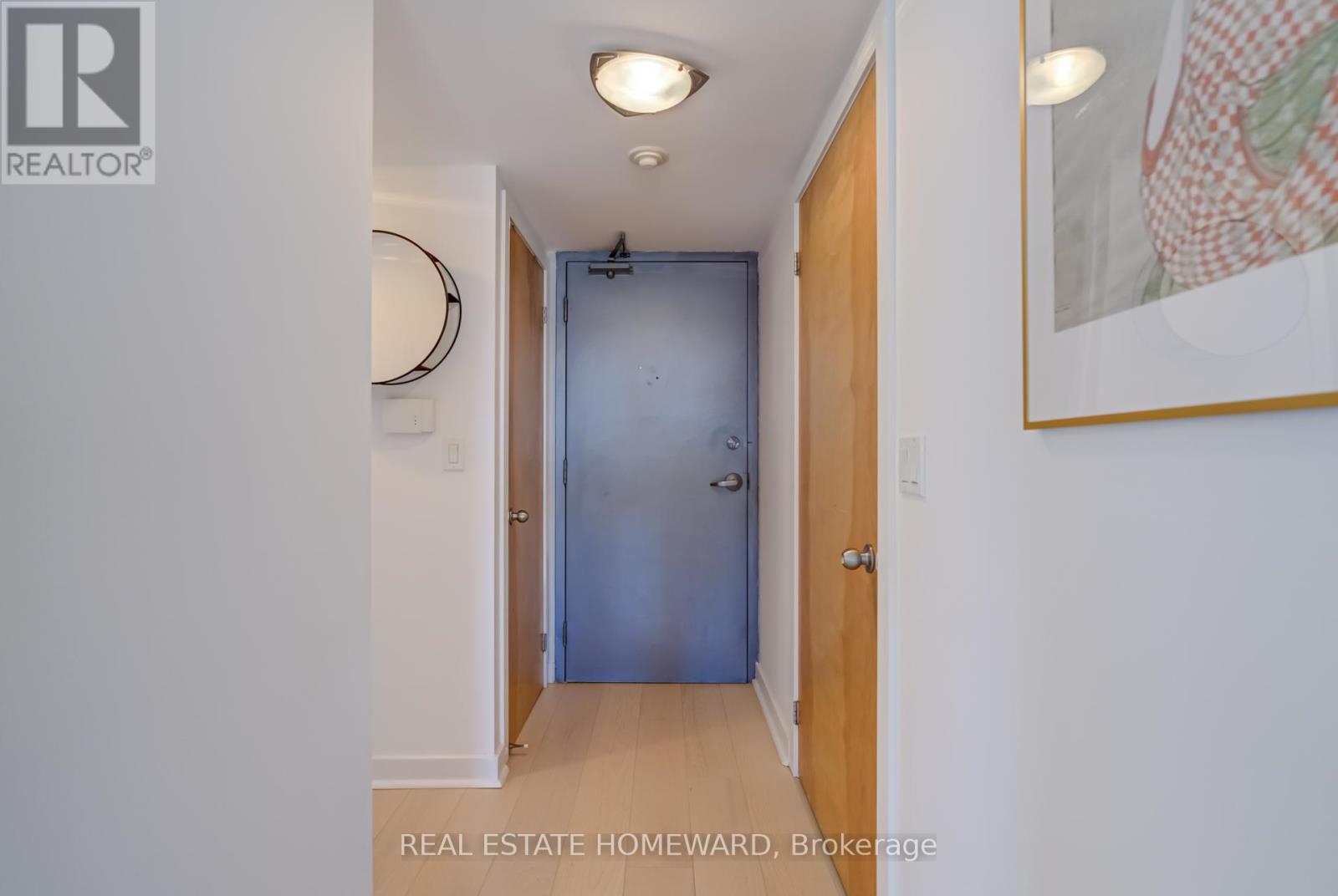1004 - 255 Richmond Street E Toronto, Ontario M5A 4T7
$789,000Maintenance, Common Area Maintenance, Heat, Electricity, Insurance, Parking, Water
$761.06 Monthly
Maintenance, Common Area Maintenance, Heat, Electricity, Insurance, Parking, Water
$761.06 MonthlyStunningly Sun-filled & Renovated 2-Bedroom Corner Unit in the Heart of Downtown! Welcome to Suite 1004 at 255 Richmond Street East, upgraded with $50,000 in high-end renovations, this unit is the perfect blend of style and functionality. Enjoy brand-new wide-plank engineered hardwood floors throughout and a fully renovated designer kitchen featuring a beautiful quartz waterfall island countertop, custom cabinetry, and stainless steel appliances. The open-concept living and dining space is ideal for entertaining, while both bedrooms offer excellent storage and natural light. The bathroom has a separate shower and soaker tub option for you to choose from! Step out onto your large wrap-around terrace and take in the city views, or enjoy the buildings fantastic amenities, including 24-hour concierge, gym and party/meeting room, and BBQ area. Parking and locker included. Unbeatable location steps to King Street, St. Lawrence Market, Financial District, TTC, and more. Low maintenance fees that includes heat, hydro, and water! This unit represents excellent value! Just move in and enjoy downtown living at its best! (id:35762)
Property Details
| MLS® Number | C12142711 |
| Property Type | Single Family |
| Neigbourhood | Toronto Centre |
| Community Name | Moss Park |
| AmenitiesNearBy | Hospital, Park, Place Of Worship, Public Transit, Schools |
| CommunityFeatures | Pet Restrictions |
| Features | Carpet Free, In Suite Laundry |
| ParkingSpaceTotal | 1 |
Building
| BathroomTotal | 1 |
| BedroomsAboveGround | 2 |
| BedroomsTotal | 2 |
| Amenities | Security/concierge, Exercise Centre, Party Room, Visitor Parking, Storage - Locker |
| Appliances | Dishwasher, Dryer, Microwave, Stove, Washer, Window Coverings, Refrigerator |
| CoolingType | Central Air Conditioning |
| ExteriorFinish | Brick, Concrete |
| HeatingFuel | Natural Gas |
| HeatingType | Forced Air |
| SizeInterior | 800 - 899 Sqft |
| Type | Apartment |
Parking
| Underground | |
| Garage |
Land
| Acreage | No |
| LandAmenities | Hospital, Park, Place Of Worship, Public Transit, Schools |
Rooms
| Level | Type | Length | Width | Dimensions |
|---|---|---|---|---|
| Ground Level | Foyer | 5.49 m | 1 m | 5.49 m x 1 m |
| Ground Level | Living Room | 4.88 m | 3.4 m | 4.88 m x 3.4 m |
| Ground Level | Dining Room | 2.59 m | 2.49 m | 2.59 m x 2.49 m |
| Ground Level | Kitchen | 3.02 m | 2.57 m | 3.02 m x 2.57 m |
| Ground Level | Bedroom | 4.5 m | 2.97 m | 4.5 m x 2.97 m |
| Ground Level | Bedroom 2 | 3.71 m | 2.74 m | 3.71 m x 2.74 m |
https://www.realtor.ca/real-estate/28299880/1004-255-richmond-street-e-toronto-moss-park-moss-park
Interested?
Contact us for more information
Anushki Bodhinayake
Salesperson
1858 Queen Street E.
Toronto, Ontario M4L 1H1



































