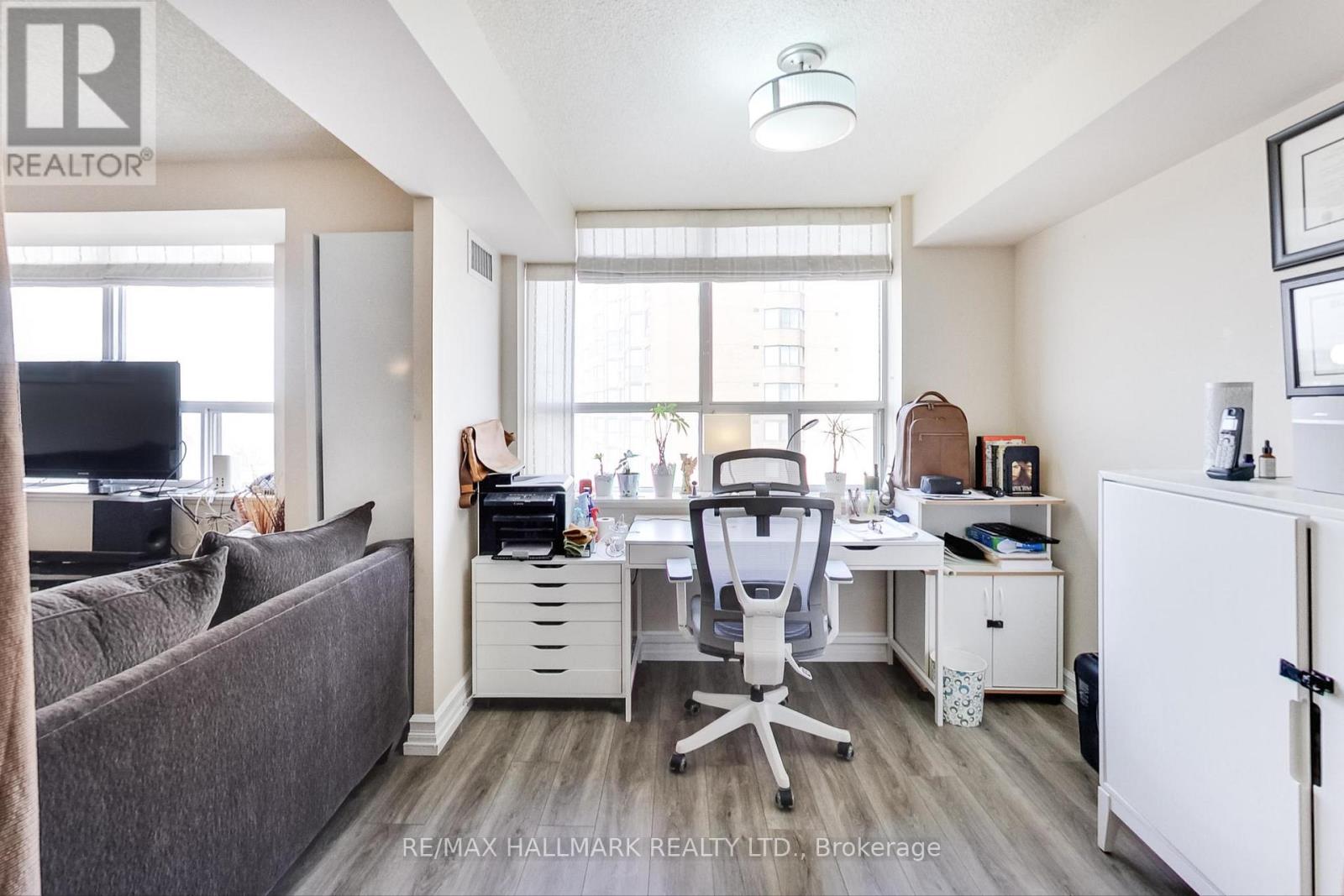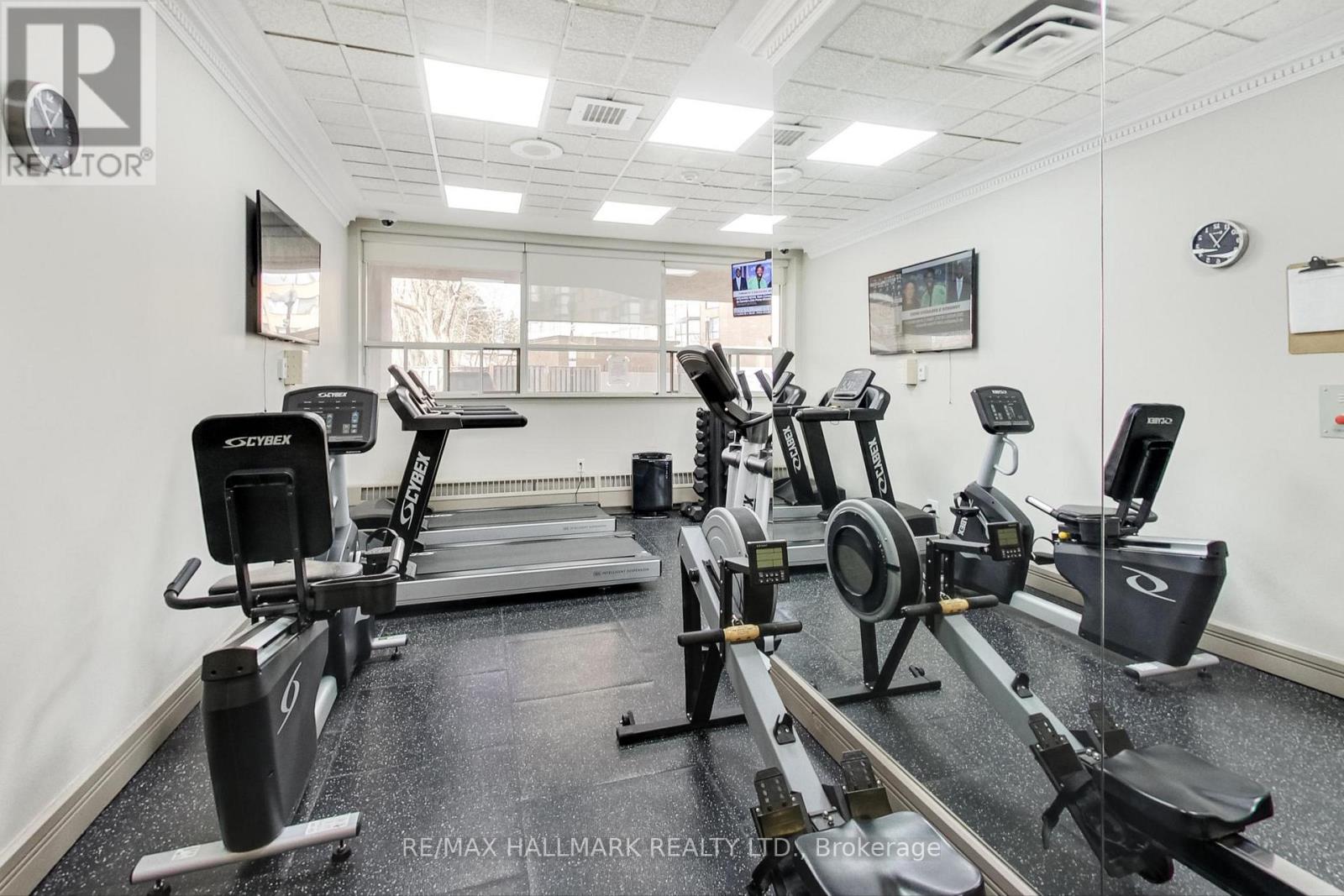1001 - 265 Ridley Boulevard Toronto, Ontario M5M 4N8
$649,900Maintenance, Water, Cable TV, Common Area Maintenance, Insurance, Parking
$928.52 Monthly
Maintenance, Water, Cable TV, Common Area Maintenance, Insurance, Parking
$928.52 MonthlyWelcome To Luxury Living In Bedford Park! This Oversized 1+ Den Suite, Nestled In A Highly Sought-After Tridel-Built Building, Offers Both Space & Sophistication. Featuring New Luxury Waterproof Vinyl Floors (2024) Throughout, The Well-Designed Layout Boasts Spacious Rooms, Perfect For Comfortable Living & Entertaining. The Large Kitchen Is Perfect For Any Home Chef, Featuring A Double Sink & Three Newer Appliances. The Primary Bedroom Is A True Retreat With A Walk-In Closet With Custom California Closets & A 4-Piece Ensuite With Jetted Tub. The Den Offers An Excellent Work From Home Option With A Window For Inspiration. Enjoy The Convenience Of Parking & A Locker, Plus Easy Access To Highway 401 For Effortless Commuting. Located Close To The Toronto Cricket Club, Top-Rated Schools, Vibrant Shopping & Dining Options, Earl Bales Park Containing A Ski/Snowboard Centre, Community Centre, Dog Park & Amphitheatre, This Home Is Ideal For Professionals, Down-Sizers, Or Investors. (id:35762)
Property Details
| MLS® Number | C12027228 |
| Property Type | Single Family |
| Neigbourhood | Eglinton—Lawrence |
| Community Name | Bedford Park-Nortown |
| AmenitiesNearBy | Hospital, Public Transit, Schools |
| CommunityFeatures | Pet Restrictions, Community Centre |
| Features | Cul-de-sac, Carpet Free, In Suite Laundry |
| ParkingSpaceTotal | 1 |
Building
| BathroomTotal | 2 |
| BedroomsAboveGround | 1 |
| BedroomsBelowGround | 1 |
| BedroomsTotal | 2 |
| Amenities | Visitor Parking, Exercise Centre, Sauna, Separate Heating Controls, Separate Electricity Meters, Storage - Locker, Security/concierge |
| Appliances | Dishwasher, Dryer, Hood Fan, Microwave, Stove, Washer, Window Coverings, Refrigerator |
| CoolingType | Central Air Conditioning |
| ExteriorFinish | Brick |
| FireProtection | Security System |
| FlooringType | Tile, Vinyl |
| HalfBathTotal | 1 |
| HeatingFuel | Electric |
| HeatingType | Heat Pump |
| SizeInterior | 900 - 999 Sqft |
| Type | Apartment |
Parking
| Underground | |
| Garage |
Land
| Acreage | No |
| LandAmenities | Hospital, Public Transit, Schools |
Rooms
| Level | Type | Length | Width | Dimensions |
|---|---|---|---|---|
| Flat | Foyer | 2.5 m | 1.4 m | 2.5 m x 1.4 m |
| Flat | Living Room | 4.3 m | 3.8 m | 4.3 m x 3.8 m |
| Flat | Dining Room | 3.8 m | 2.5 m | 3.8 m x 2.5 m |
| Flat | Kitchen | 4.1 m | 2.6 m | 4.1 m x 2.6 m |
| Flat | Primary Bedroom | 4.3 m | 3.4 m | 4.3 m x 3.4 m |
| Flat | Den | 2.6 m | 2.6 m | 2.6 m x 2.6 m |
Interested?
Contact us for more information
Heather Joy Holmes
Broker
785 Queen St East
Toronto, Ontario M4M 1H5





























