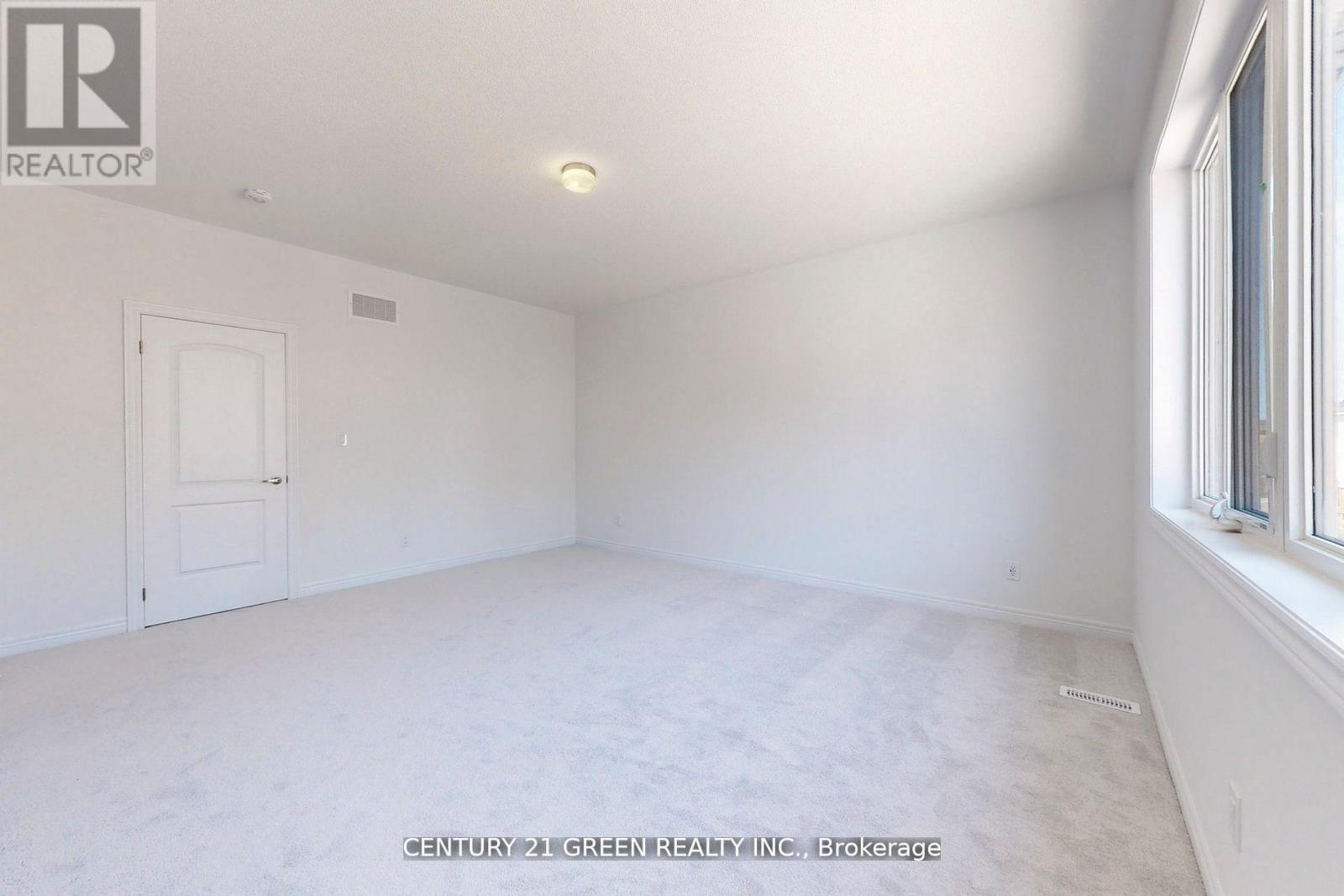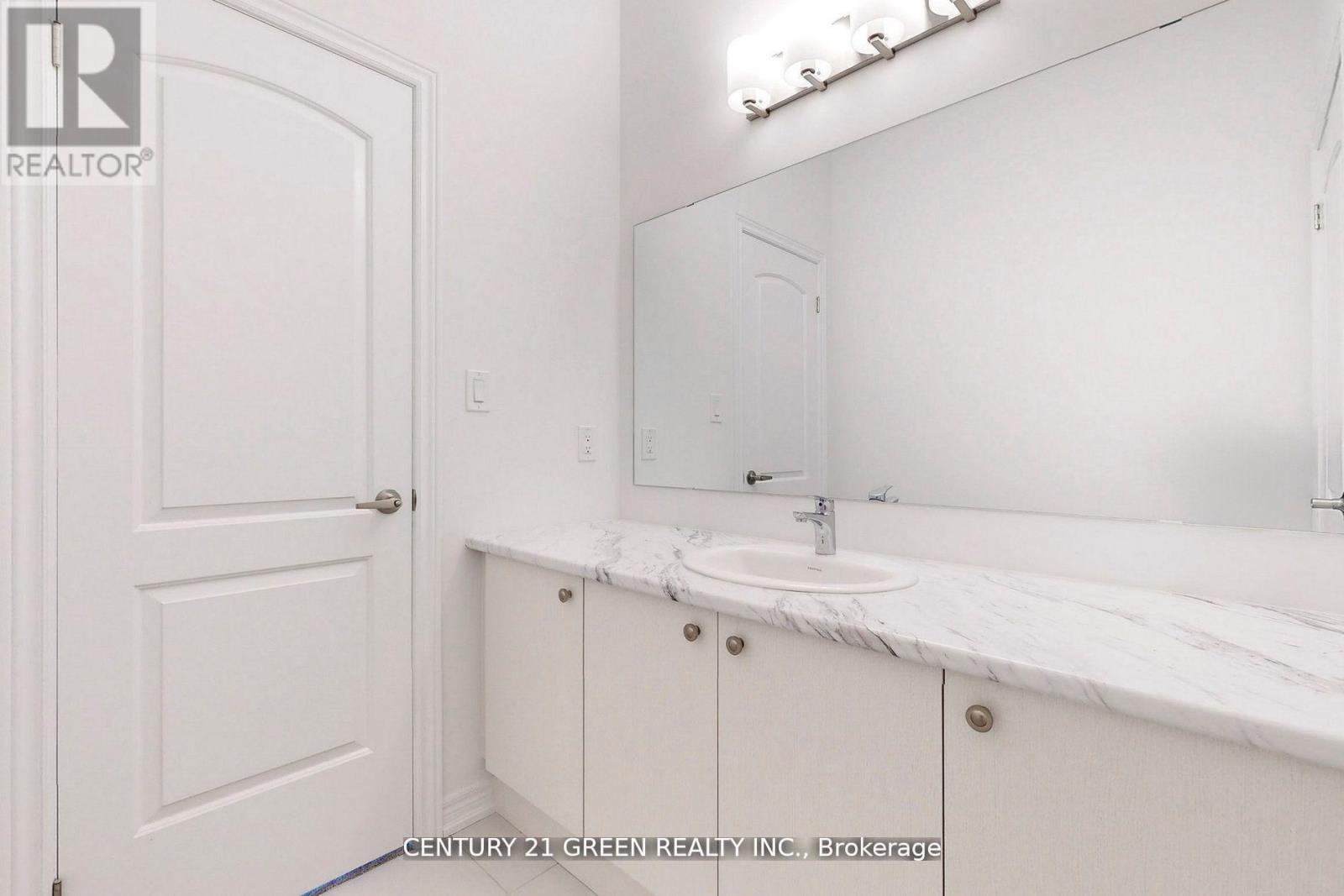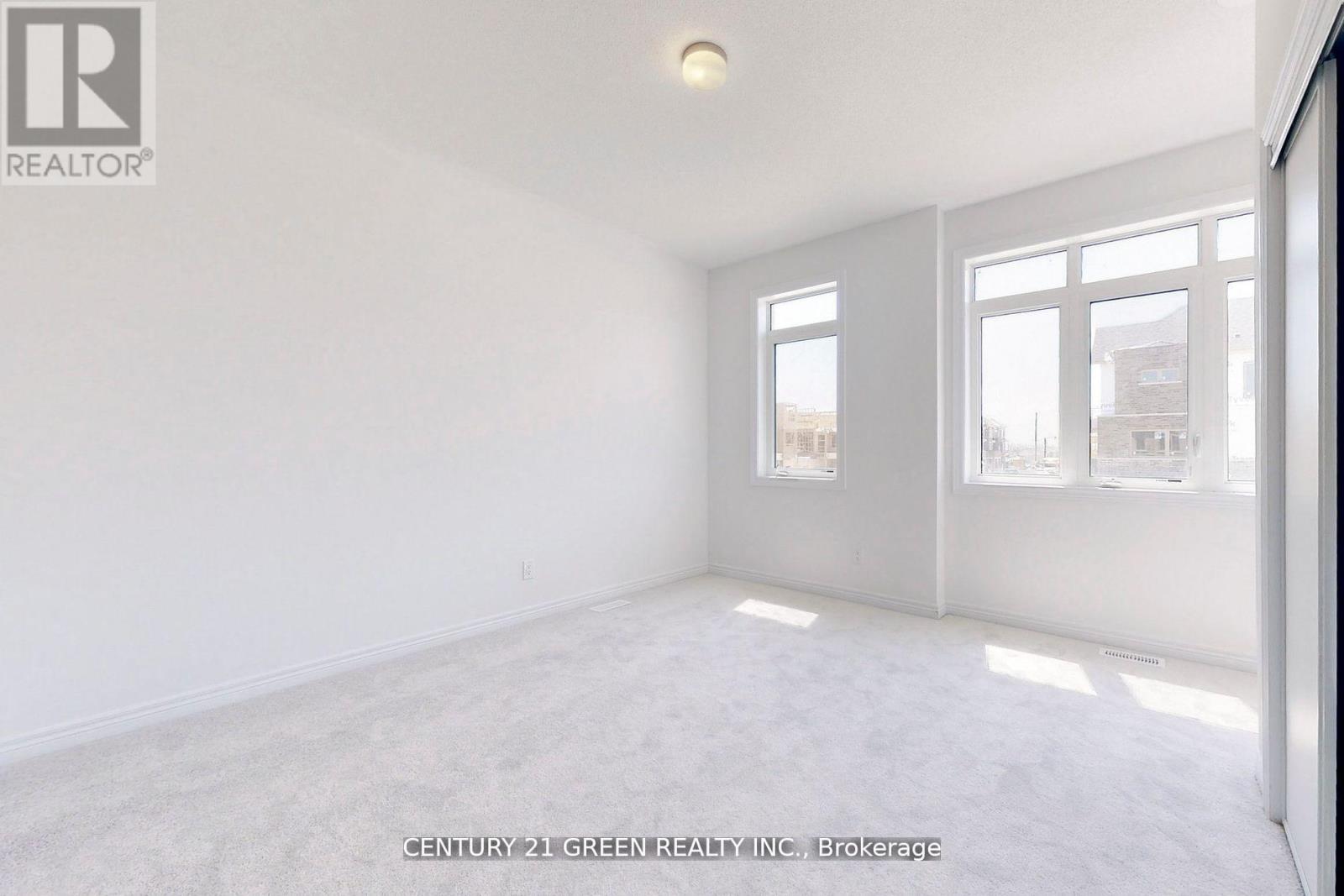1000 Andrew Murdoch Street Oshawa, Ontario L1L 0S2
$3,200 Monthly
Stunning 1 Year New Detached Home In The Most Desirable Area Of Oshawa. Featuring 4 Spacious Bedrooms & 2.5 Baths W/ Luxury Upgrades From Top To Bottom. Walk Into A Bright, Open Concept Layout. Live, Dine & Entertain In The Great Room & Large Kitchen W/ Island/Breakfast Bar Upgraded Cabinets/Backsplash, SS Canopy Hood, Quartz Countertops, Extra Pantry & So Much More! Second Floor Features A Primary Retreat W/ A Walk-In Closet & Private Ensuite W/ Quartz Countertops, Upgraded Cabinets/Tile & Glass Shower. Enjoy 2 Additional Spacious Bedrooms W/ Double Closets, Beautiful Washrooms W/ Upgraded Cabinets, Quartz Countertops & Floor Tiles. Large Windows Throughout The Entire Property Bringing In Lots Of Natural Light! Garage Parking Plus A Long Driveway. Easy Access to 401/407, Schools, Public Transit, Parks, Trails, Recreation Centers, Restaurants & Shopping (id:35762)
Property Details
| MLS® Number | E12172038 |
| Property Type | Single Family |
| Neigbourhood | Kedron |
| Community Name | Kedron |
| ParkingSpaceTotal | 2 |
Building
| BathroomTotal | 3 |
| BedroomsAboveGround | 4 |
| BedroomsTotal | 4 |
| Appliances | Dishwasher, Dryer, Stove, Washer, Refrigerator |
| BasementDevelopment | Unfinished |
| BasementType | Full (unfinished) |
| ConstructionStyleAttachment | Detached |
| CoolingType | Central Air Conditioning |
| ExteriorFinish | Brick |
| FoundationType | Concrete |
| HalfBathTotal | 1 |
| HeatingFuel | Natural Gas |
| HeatingType | Forced Air |
| StoriesTotal | 2 |
| SizeInterior | 2000 - 2500 Sqft |
| Type | House |
| UtilityWater | Municipal Water |
Parking
| Garage |
Land
| Acreage | No |
| Sewer | Sanitary Sewer |
| SizeDepth | 28 Ft |
| SizeFrontage | 9 Ft ,9 In |
| SizeIrregular | 9.8 X 28 Ft |
| SizeTotalText | 9.8 X 28 Ft |
Rooms
| Level | Type | Length | Width | Dimensions |
|---|---|---|---|---|
| Second Level | Primary Bedroom | 4.26 m | 5.06 m | 4.26 m x 5.06 m |
| Second Level | Bedroom 2 | 3.4 m | 3.5 m | 3.4 m x 3.5 m |
| Second Level | Bedroom 3 | 3.35 m | 3.05 m | 3.35 m x 3.05 m |
| Second Level | Bedroom 4 | 3.35 m | 3.05 m | 3.35 m x 3.05 m |
| Second Level | Laundry Room | Measurements not available | ||
| Main Level | Living Room | 6.13 m | 3.81 m | 6.13 m x 3.81 m |
| Main Level | Family Room | 6.1 m | 3.81 m | 6.1 m x 3.81 m |
| Main Level | Kitchen | 3.67 m | 3.05 m | 3.67 m x 3.05 m |
https://www.realtor.ca/real-estate/28364054/1000-andrew-murdoch-street-oshawa-kedron-kedron
Interested?
Contact us for more information
Faisal Fiaz
Salesperson
6980 Maritz Dr Unit 8
Mississauga, Ontario L5W 1Z3









































