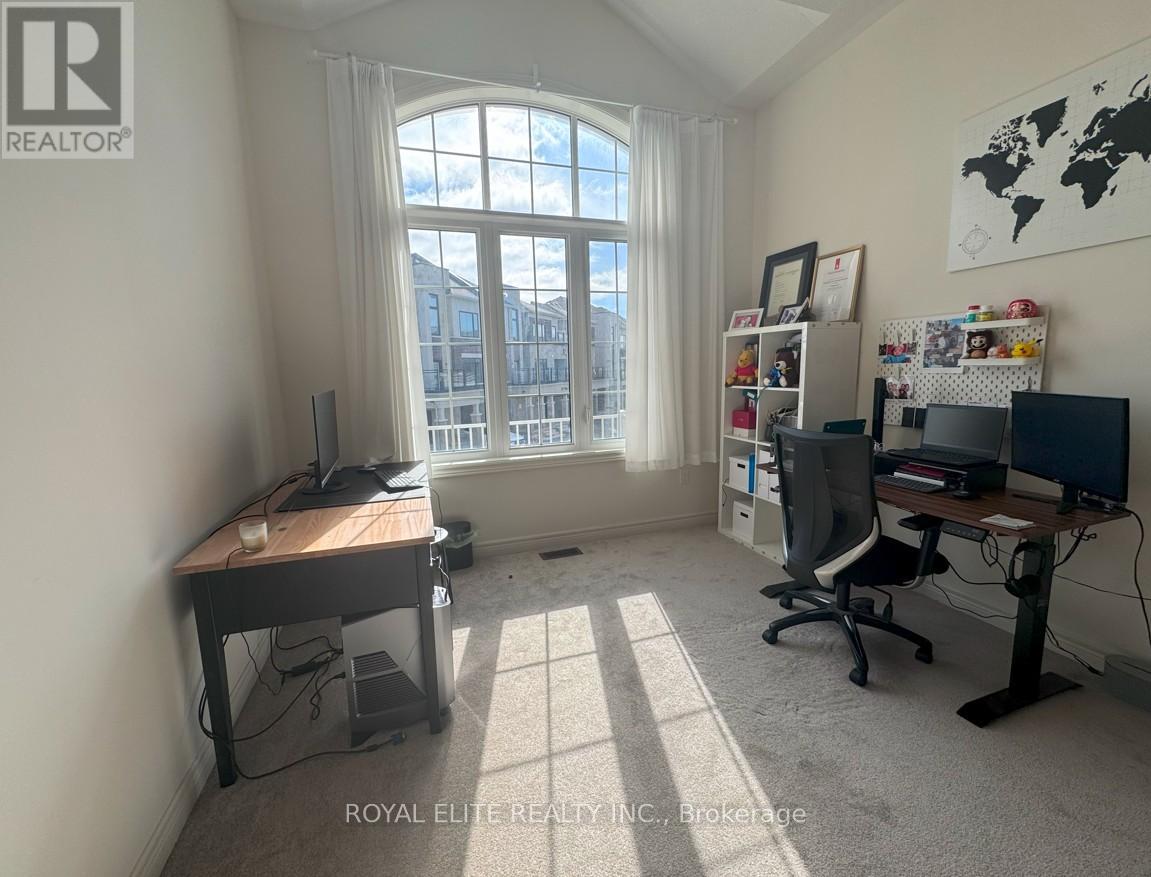245 West Beaver Creek Rd #9B
(289)317-1288
100 Ness Drive Richmond Hill, Ontario L4S 0K9
3 Bedroom
4 Bathroom
Central Air Conditioning
Forced Air
$3,800 Monthly
One Year Bright and spacious Townhouse in high demand area of Richmond Hill. Wide lot, Three-Storey above ground with finished basement, Total over 3000sqft. Well Maintain by Owner. Open-concept kitchen, Large Island, Large windows, Great Layout. Walk to Richmond Green High School, Costco, Home Depot, restaurants, and etc. Minutes drive to Hwy404, Go train Station. Surrounding by Park, Trail (id:35762)
Property Details
| MLS® Number | N12027566 |
| Property Type | Single Family |
| Community Name | Rural Richmond Hill |
| Features | In Suite Laundry |
| ParkingSpaceTotal | 2 |
Building
| BathroomTotal | 4 |
| BedroomsAboveGround | 3 |
| BedroomsTotal | 3 |
| Appliances | Water Heater, Garage Door Opener Remote(s), Dryer, Stove, Washer, Refrigerator |
| BasementDevelopment | Finished |
| BasementType | N/a (finished) |
| ConstructionStyleAttachment | Attached |
| CoolingType | Central Air Conditioning |
| ExteriorFinish | Brick, Concrete |
| FoundationType | Unknown |
| HalfBathTotal | 1 |
| HeatingFuel | Natural Gas |
| HeatingType | Forced Air |
| StoriesTotal | 3 |
| Type | Row / Townhouse |
| UtilityWater | Municipal Water |
Parking
| Garage |
Land
| Acreage | No |
| Sewer | Sanitary Sewer |
| SizeDepth | 82 Ft |
| SizeFrontage | 23 Ft |
| SizeIrregular | 23.03 X 82.02 Ft |
| SizeTotalText | 23.03 X 82.02 Ft |
Rooms
| Level | Type | Length | Width | Dimensions |
|---|---|---|---|---|
| Second Level | Media | 5.08 m | 4.67 m | 5.08 m x 4.67 m |
| Second Level | Bedroom 2 | 3.56 m | 3.51 m | 3.56 m x 3.51 m |
| Second Level | Bedroom 3 | 3.05 m | 4.27 m | 3.05 m x 4.27 m |
| Third Level | Primary Bedroom | 4.98 m | 5.08 m | 4.98 m x 5.08 m |
| Ground Level | Great Room | 3.4 m | 3.66 m | 3.4 m x 3.66 m |
| Ground Level | Dining Room | 3.4 m | 3.05 m | 3.4 m x 3.05 m |
| Ground Level | Eating Area | 3.3 m | 2.74 m | 3.3 m x 2.74 m |
https://www.realtor.ca/real-estate/28043027/100-ness-drive-richmond-hill-rural-richmond-hill
Interested?
Contact us for more information
Laura Xue
Salesperson
Royal Elite Realty Inc.
7030 Woodbine Ave #908
Markham, Ontario L3R 4G8
7030 Woodbine Ave #908
Markham, Ontario L3R 4G8














