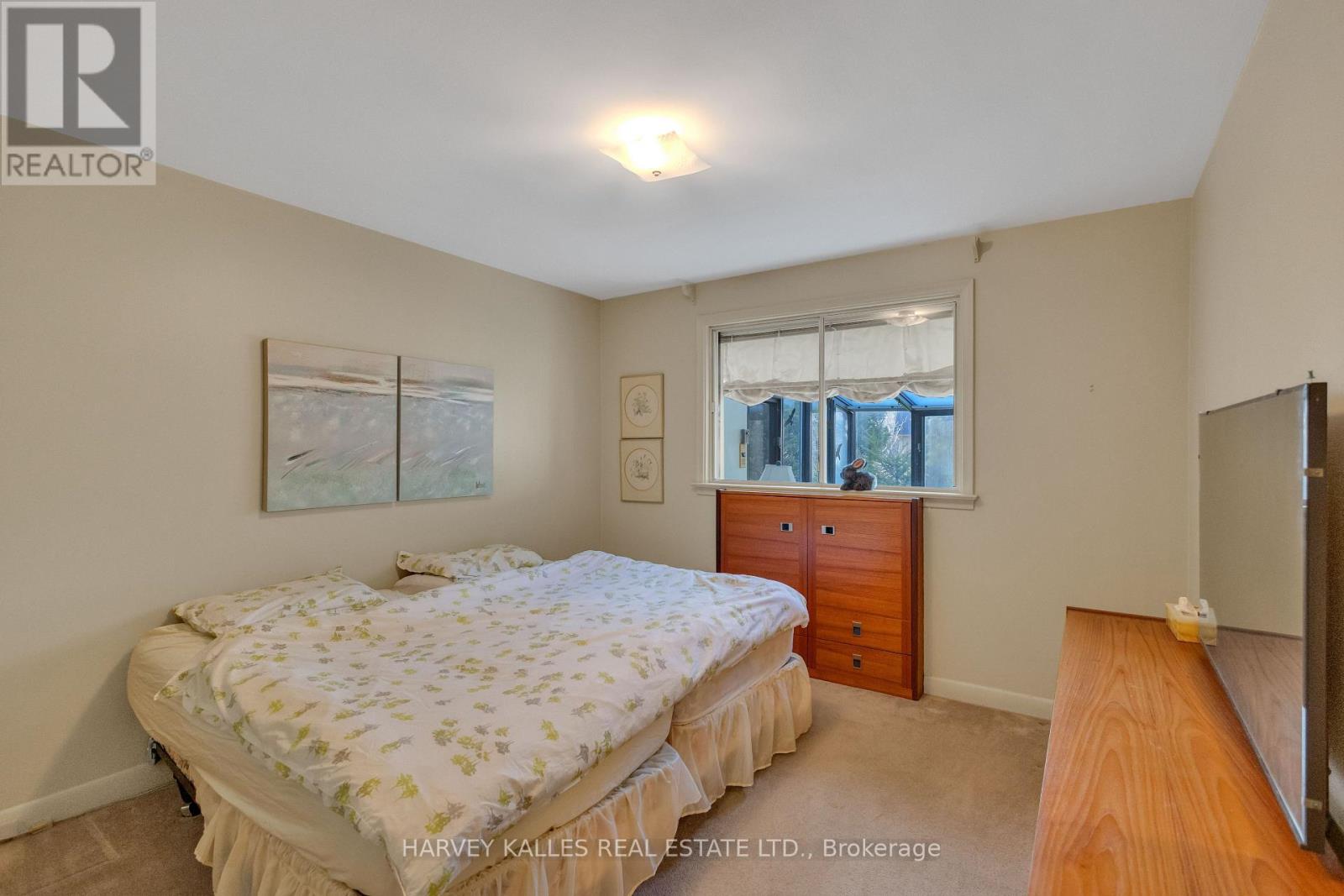245 West Beaver Creek Rd #9B
(289)317-1288
100 Dunelm Street Toronto, Ontario M1J 3G1
3 Bedroom
2 Bathroom
700 - 1100 sqft
Bungalow
Fireplace
Central Air Conditioning
Forced Air
Landscaped
$799,000
Live, Build, or Invest this exceptional detached home sits on a sprawling 60 x 200 ft lot in the prestigious Scarborough Village. 3 bedroom home with a main floor sun room, finished basement with sauna and tons of storage! Nestled in a family-friendly neighborhood, it offers the perfect balance of tranquility and convenience, with schools, parks, shopping, public transportation, lake and golf course just moments away. Whether you're looking to make it your home, develop your dream property, or seize a lucrative investment opportunity, this location provides endless potential. (id:35762)
Open House
This property has open houses!
May
4
Sunday
Starts at:
2:00 pm
Ends at:4:00 pm
Property Details
| MLS® Number | E12110717 |
| Property Type | Single Family |
| Neigbourhood | Scarborough |
| Community Name | Scarborough Village |
| AmenitiesNearBy | Park, Public Transit, Schools |
| ParkingSpaceTotal | 4 |
| Structure | Deck, Porch |
Building
| BathroomTotal | 2 |
| BedroomsAboveGround | 3 |
| BedroomsTotal | 3 |
| Amenities | Fireplace(s) |
| Appliances | All, Window Coverings |
| ArchitecturalStyle | Bungalow |
| BasementDevelopment | Finished |
| BasementType | N/a (finished) |
| ConstructionStyleAttachment | Detached |
| CoolingType | Central Air Conditioning |
| ExteriorFinish | Brick |
| FireplacePresent | Yes |
| FlooringType | Carpeted |
| FoundationType | Unknown |
| HeatingFuel | Natural Gas |
| HeatingType | Forced Air |
| StoriesTotal | 1 |
| SizeInterior | 700 - 1100 Sqft |
| Type | House |
| UtilityWater | Municipal Water |
Parking
| Attached Garage | |
| Garage |
Land
| Acreage | No |
| LandAmenities | Park, Public Transit, Schools |
| LandscapeFeatures | Landscaped |
| Sewer | Sanitary Sewer |
| SizeDepth | 200 Ft |
| SizeFrontage | 60 Ft |
| SizeIrregular | 60 X 200 Ft |
| SizeTotalText | 60 X 200 Ft |
Rooms
| Level | Type | Length | Width | Dimensions |
|---|---|---|---|---|
| Lower Level | Laundry Room | 3.55 m | 3.47 m | 3.55 m x 3.47 m |
| Lower Level | Recreational, Games Room | 6.55 m | 4.28 m | 6.55 m x 4.28 m |
| Lower Level | Family Room | 6.5 m | 9.22 m | 6.5 m x 9.22 m |
| Main Level | Living Room | 3.49 m | 5.3636 m | 3.49 m x 5.3636 m |
| Main Level | Dining Room | 3.5 m | 2.85 m | 3.5 m x 2.85 m |
| Main Level | Kitchen | 3.98 m | 4.48 m | 3.98 m x 4.48 m |
| Main Level | Family Room | 6.5 m | 9.22 m | 6.5 m x 9.22 m |
| Main Level | Primary Bedroom | 3.55 m | 3.57 m | 3.55 m x 3.57 m |
| Main Level | Bedroom 2 | 2.4 m | 3.37 m | 2.4 m x 3.37 m |
| Main Level | Bedroom 3 | 3.52 m | 3.37 m | 3.52 m x 3.37 m |
| Main Level | Solarium | 6.38 m | 3.53 m | 6.38 m x 3.53 m |
Interested?
Contact us for more information
Ronit Barzilay
Broker
Harvey Kalles Real Estate Ltd.
2145 Avenue Road
Toronto, Ontario M5M 4B2
2145 Avenue Road
Toronto, Ontario M5M 4B2






































