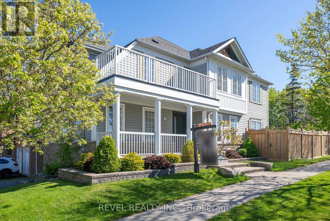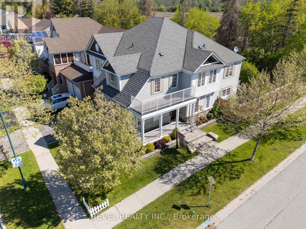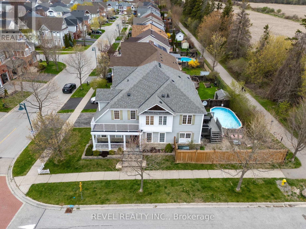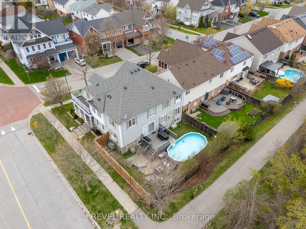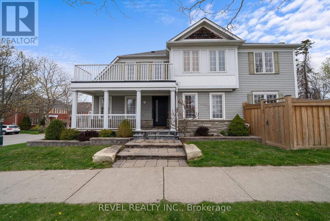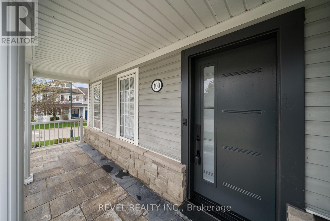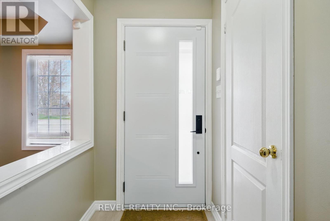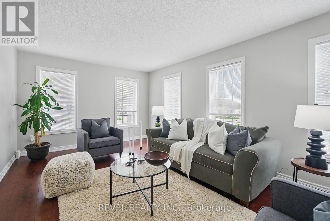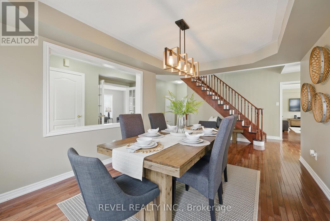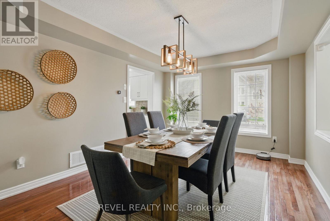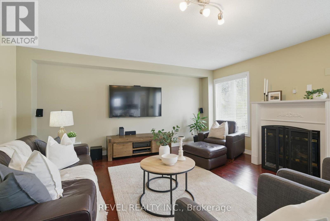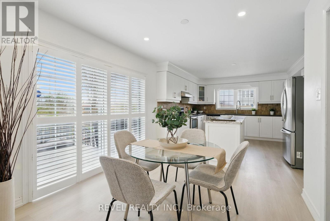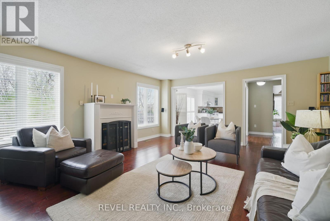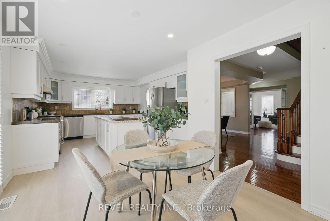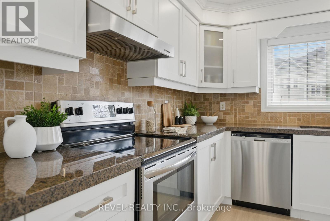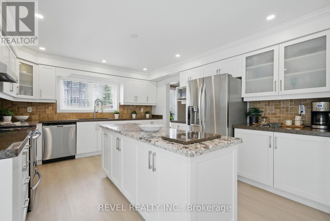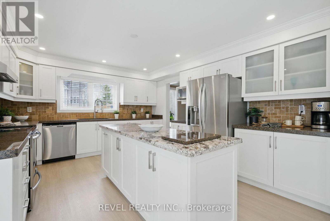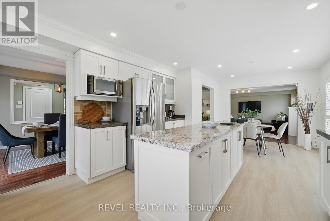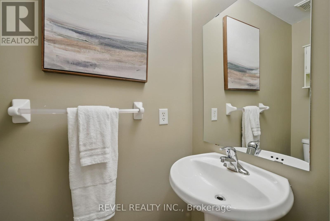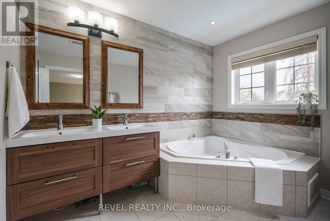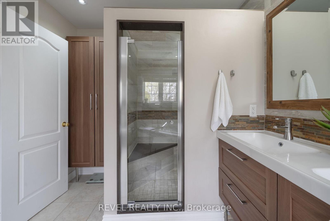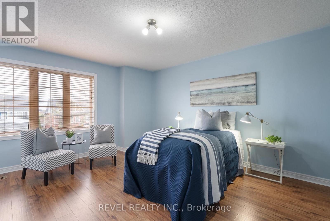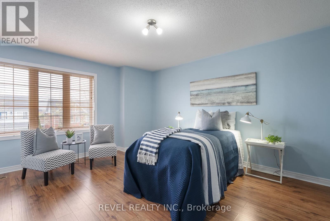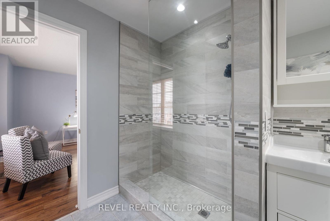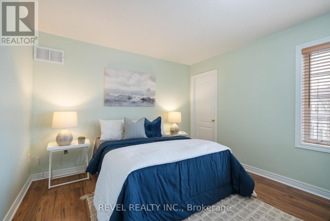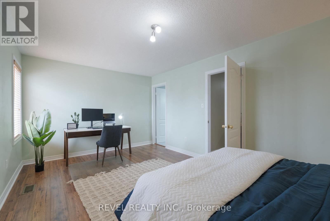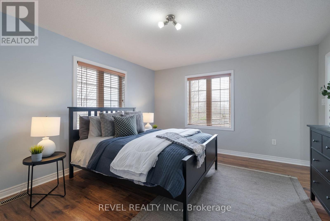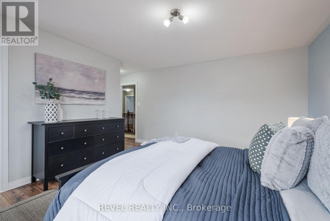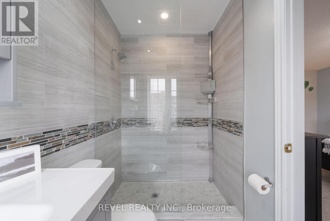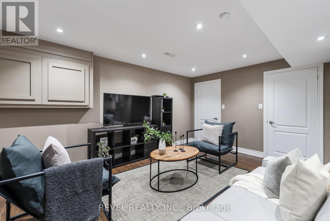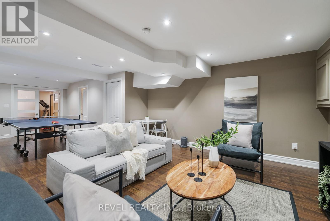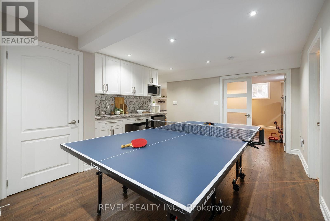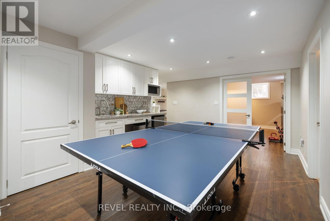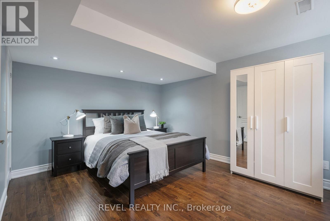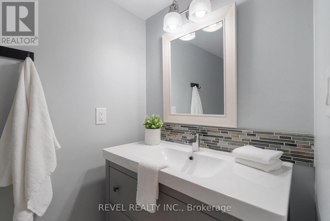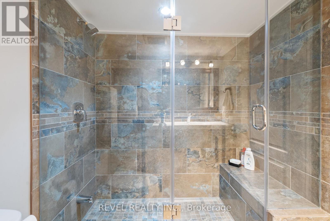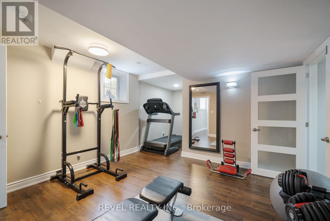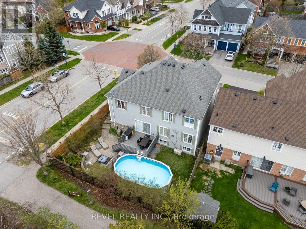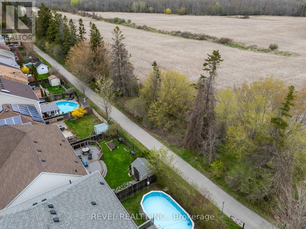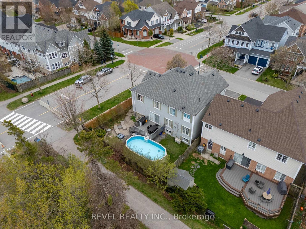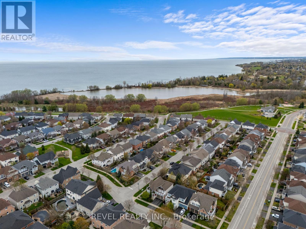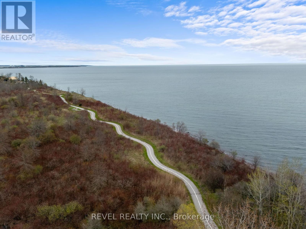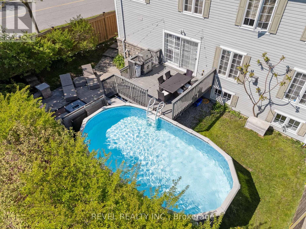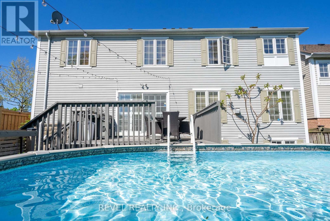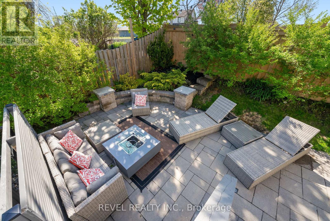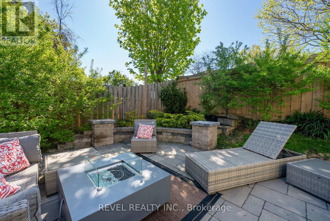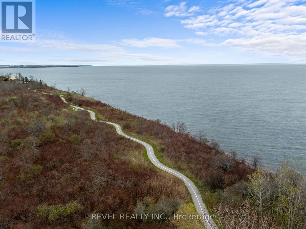100 Ashbury Boulevard Ajax, Ontario L1Z 1N1
$1,465,000
Spectacular Lakeside Living Backing onto Protected Greenbelt!!! 4+1 Bedrooms | 6 Bathrooms | Over 4,200 Sq Ft of Living Space. Welcome to an exceptional opportunity in Ajax sought-after Lakeside community, where tranquility and nature blend in perfect harmony. Located on a premium, oversized corner lot at the end of a quiet cul-de-sac, this stunning home offers over 3,000 sq ft above grade, plus a professionally finished basement. With rare privacy and direct access to nature, this property offers unmatched peace and just steps from the waterfront. From the moment you arrive, the widened natural stone entryway sets the tone: quality craftsmanship, thoughtful upgrades, and spacious design for elegant yet functional living. The main floor features rich hardwood flooring and abundant natural light. A grand formal dining room is perfect for special occasions, while the sun-filled living room and oversized family room offer space to relax and entertain. At the heart of the home is a chef-inspired kitchen with sleek cabinetry, granite countertops, and a large centre island, ideal for family meals and gatherings. Upstairs, all bedrooms include renovated bathrooms, combining comfort and convenience. The finished basement expands the living space with a massive recreation and entertainment area, built-in kitchenette, full gym, three-piece bath, and a fifth bedroom with ensuite, perfect for guests or multigenerational living. Step outside to a private backyard retreat with a spacious deck overlooking protected green space, custom stone patio, beautifully landscaped gardens, and an above-ground saltwater pool to enjoy the summer to the fullest. Direct access to the scenic Lakeside Trail brings the outdoors to your doorstep. Experience the ultimate in Lakeside living. Your dream home awaits. (id:35762)
Property Details
| MLS® Number | E12142022 |
| Property Type | Single Family |
| Community Name | South East |
| AmenitiesNearBy | Park |
| Features | Cul-de-sac, Conservation/green Belt, Carpet Free, In-law Suite |
| ParkingSpaceTotal | 4 |
| PoolType | Above Ground Pool |
Building
| BathroomTotal | 6 |
| BedroomsAboveGround | 4 |
| BedroomsBelowGround | 1 |
| BedroomsTotal | 5 |
| Amenities | Fireplace(s) |
| Appliances | Garage Door Opener Remote(s), Water Heater - Tankless, Dryer, Microwave, Stove, Washer, Window Coverings, Refrigerator |
| BasementDevelopment | Finished |
| BasementType | N/a (finished) |
| ConstructionStyleAttachment | Detached |
| CoolingType | Central Air Conditioning |
| ExteriorFinish | Vinyl Siding, Stone |
| FireplacePresent | Yes |
| FireplaceTotal | 1 |
| FlooringType | Hardwood, Laminate |
| FoundationType | Poured Concrete |
| HalfBathTotal | 2 |
| HeatingFuel | Natural Gas |
| HeatingType | Forced Air |
| StoriesTotal | 2 |
| SizeInterior | 3000 - 3500 Sqft |
| Type | House |
| UtilityWater | Municipal Water |
Parking
| Garage |
Land
| Acreage | No |
| FenceType | Fenced Yard |
| LandAmenities | Park |
| Sewer | Sanitary Sewer |
| SizeDepth | 93 Ft ,1 In |
| SizeFrontage | 54 Ft ,10 In |
| SizeIrregular | 54.9 X 93.1 Ft |
| SizeTotalText | 54.9 X 93.1 Ft |
Rooms
| Level | Type | Length | Width | Dimensions |
|---|---|---|---|---|
| Second Level | Primary Bedroom | 4.23 m | 5.62 m | 4.23 m x 5.62 m |
| Second Level | Bedroom 2 | 4.1 m | 4.49 m | 4.1 m x 4.49 m |
| Second Level | Bedroom 3 | 3.54 m | 5.33 m | 3.54 m x 5.33 m |
| Second Level | Bedroom 4 | 4.05 m | 4.97 m | 4.05 m x 4.97 m |
| Basement | Exercise Room | 3.85 m | 3.74 m | 3.85 m x 3.74 m |
| Basement | Recreational, Games Room | 9.05 m | 4.02 m | 9.05 m x 4.02 m |
| Basement | Bedroom 5 | 3.64 m | 4.61 m | 3.64 m x 4.61 m |
| Main Level | Dining Room | 4.96 m | 3.65 m | 4.96 m x 3.65 m |
| Main Level | Living Room | 6.1 m | 3.71 m | 6.1 m x 3.71 m |
| Main Level | Kitchen | 4.35 m | 4.06 m | 4.35 m x 4.06 m |
| Main Level | Eating Area | 4.2 m | 4.06 m | 4.2 m x 4.06 m |
| Main Level | Family Room | 5.62 m | 5.01 m | 5.62 m x 5.01 m |
https://www.realtor.ca/real-estate/28298422/100-ashbury-boulevard-ajax-south-east-south-east
Interested?
Contact us for more information
Rich Gordon
Salesperson
1032 Brock Street S Unit: 200b
Whitby, Ontario L1N 4L8
Doug Gordon
Broker
1032 Brock Street S Unit: 200b
Whitby, Ontario L1N 4L8

