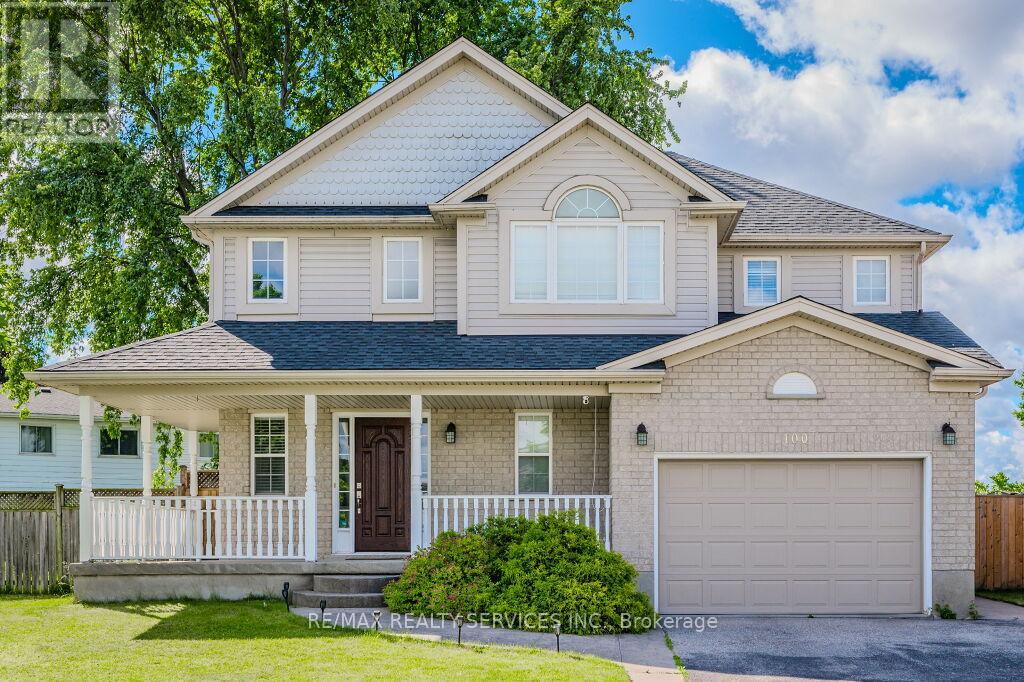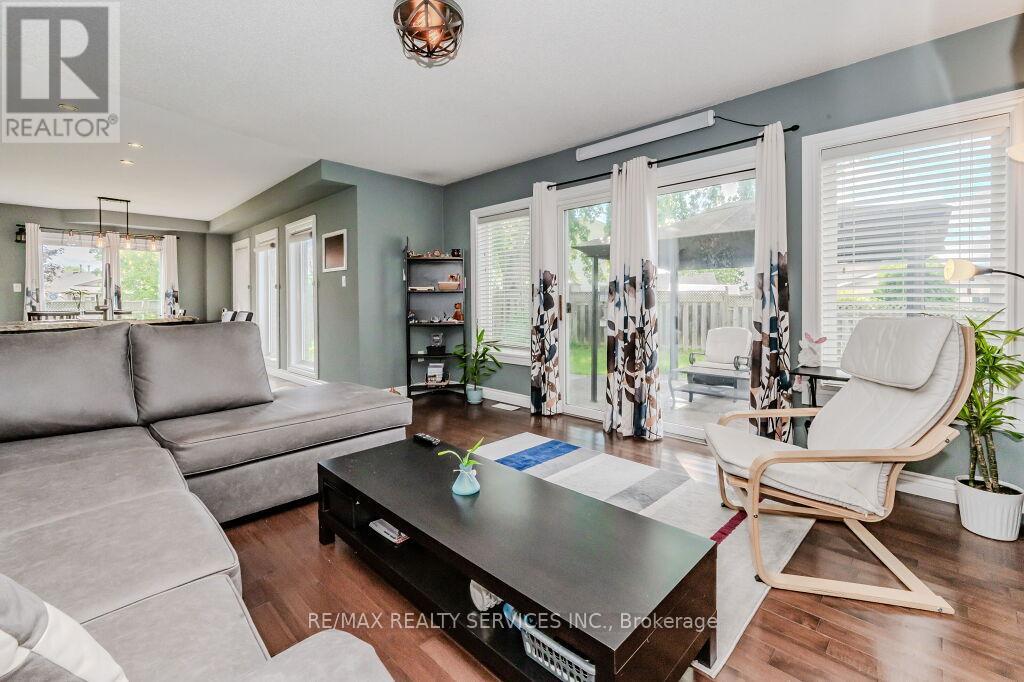100 Acorn Way Cambridge, Ontario N1R 8M7
$799,999
Wow, This Is An Absolute Showstopper And A Must-See! ,This Stunning 3 Bedroom 4 Bathroom Fully Detached Home Offers Luxury, Space, Huge backyard with patio and garden shed. Offers Everything You Need For Comfort And Convenience, or Relaxing. Gleaming Hardwood Floors Throughout Main Floor Make This Home. The Kitchen Is A Highlight, Featuring Granite Countertops, Backsplash, And Stainless Steel Appliances. The Master Bedroom Serves As A Private Retreat, Boasting A Walk-In Closet And A Luxurious 4-Piece ensuite. All Bedrooms Are Generously Sized, Offering Comfort And Functionality. Porcelain Tiles in laundry & one bathroom. The Finished Basement with huge Recreation room with washroom and pot lights. Conveniently Located Close To Parks, Schools, Shopping. (id:35762)
Open House
This property has open houses!
2:00 pm
Ends at:4:00 pm
Property Details
| MLS® Number | X12215421 |
| Property Type | Single Family |
| ParkingSpaceTotal | 5 |
Building
| BathroomTotal | 4 |
| BedroomsAboveGround | 3 |
| BedroomsTotal | 3 |
| Amenities | Fireplace(s) |
| Appliances | Dishwasher, Dryer, Stove, Washer, Water Softener, Refrigerator |
| BasementDevelopment | Finished |
| BasementType | N/a (finished) |
| ConstructionStyleAttachment | Detached |
| CoolingType | Central Air Conditioning |
| ExteriorFinish | Brick, Vinyl Siding |
| FireplacePresent | Yes |
| FlooringType | Hardwood, Ceramic, Porcelain Tile, Laminate |
| FoundationType | Concrete |
| HalfBathTotal | 2 |
| HeatingFuel | Natural Gas |
| HeatingType | Forced Air |
| StoriesTotal | 2 |
| SizeInterior | 1500 - 2000 Sqft |
| Type | House |
| UtilityWater | Municipal Water |
Parking
| Attached Garage | |
| Garage |
Land
| Acreage | No |
| Sewer | Sanitary Sewer |
| SizeDepth | 111 Ft ,1 In |
| SizeFrontage | 61 Ft |
| SizeIrregular | 61 X 111.1 Ft |
| SizeTotalText | 61 X 111.1 Ft |
Rooms
| Level | Type | Length | Width | Dimensions |
|---|---|---|---|---|
| Second Level | Primary Bedroom | 4.08 m | 5.6 m | 4.08 m x 5.6 m |
| Second Level | Bedroom 2 | 3.29 m | 3.93 m | 3.29 m x 3.93 m |
| Second Level | Bedroom 3 | 3.65 m | 3.35 m | 3.65 m x 3.35 m |
| Second Level | Laundry Room | 3.05 m | 1.95 m | 3.05 m x 1.95 m |
| Basement | Recreational, Games Room | 9 m | 5 m | 9 m x 5 m |
| Main Level | Living Room | 3.96 m | 4.75 m | 3.96 m x 4.75 m |
| Main Level | Dining Room | 4.75 m | 1.52 m | 4.75 m x 1.52 m |
| Main Level | Kitchen | 4.87 m | 3.65 m | 4.87 m x 3.65 m |
https://www.realtor.ca/real-estate/28457987/100-acorn-way-cambridge
Interested?
Contact us for more information
Rd Cheema
Broker
295 Queen Street East
Brampton, Ontario L6W 3R1











































