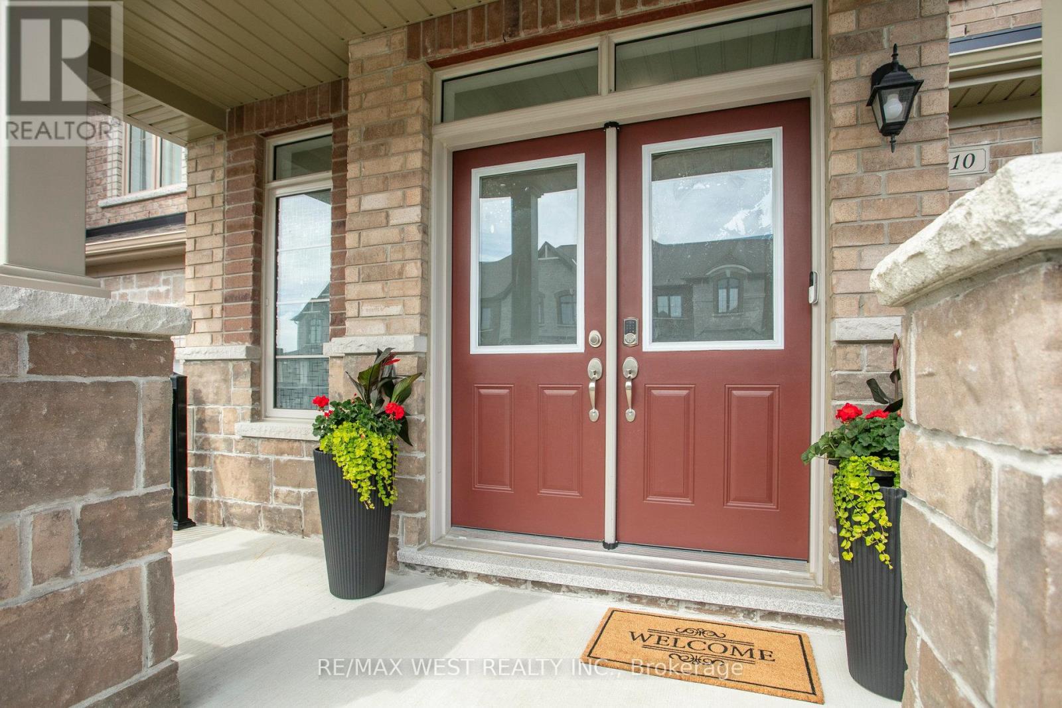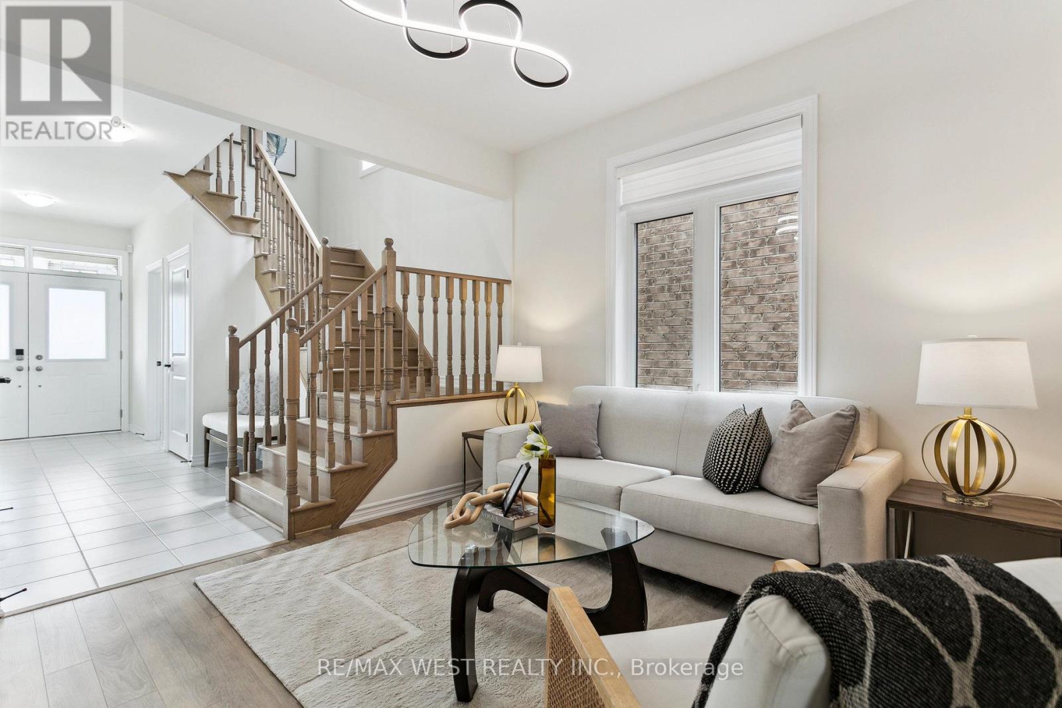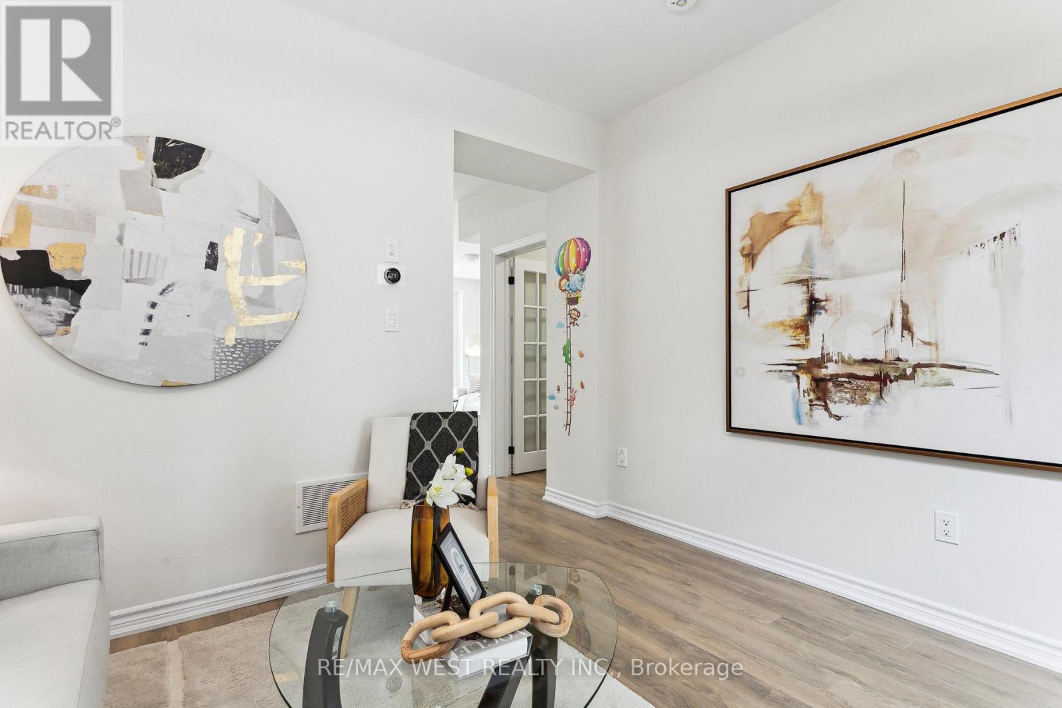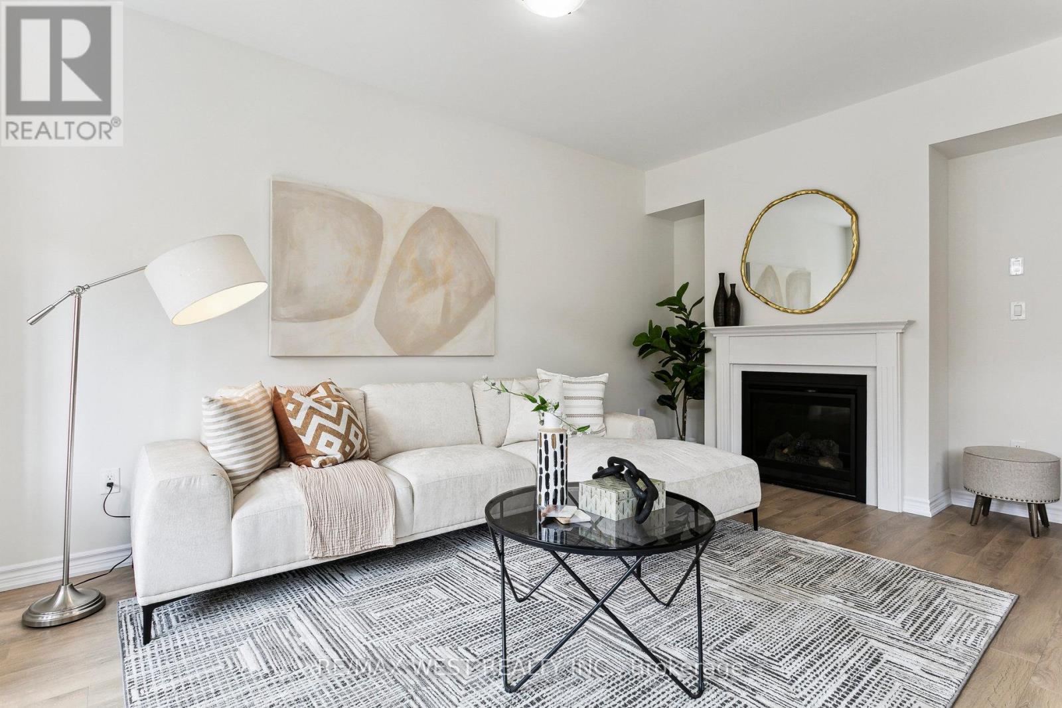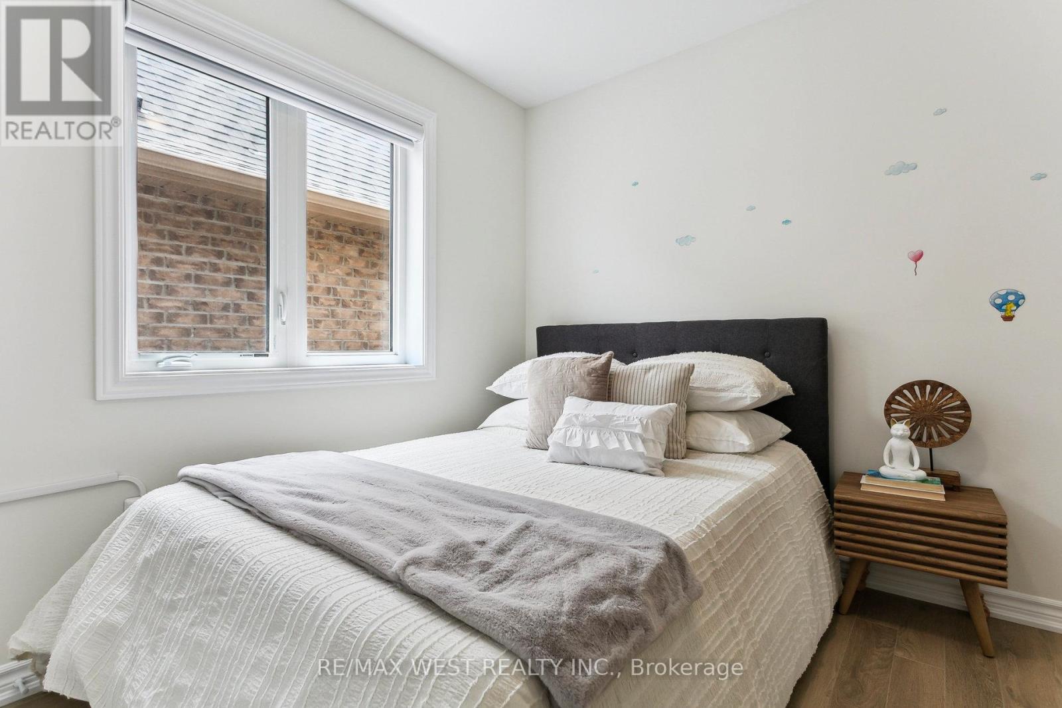10 Viola Street East Gwillimbury, Ontario L9N 0T6
$1,299,900
Welcome to 10 Viola St. in the sought-after Sharon Village Community! Built by renowned builder Mosaik Homes, this beautifully upgraded 4 bed,3 bath detached home is designed for modern living and everyday comfort. Step inside to find stylish laminate flooring, smooth ceilings, and elegant crown moulding. The kitchen is a true showstopper, stunning quartz countertops, waterfall island and a deep under-mount sink perfect for both everyday use and entertaining. Smart features include a built-in EV charger, UniFi Network access point with CCTV, and structured wiring throughout the home for seamless connectivity. Enjoy added convenience with zebra blinds in every room, a Beam central vacuum system, and a gas line in the backyard ideal for BBQs and outdoor gatherings. Spacious bedrooms, a spa-inspired primary ensuite with a frameless glass shower, convenient upper floor laundry, and a bright basement with oversized windows complete with rough-ins for a kitchenette and washroom, perfect for future living space. Just steps to schools and minutes to parks, trails, shops, restaurants, Costco, and Upper Canada Mall. Not to mention, easy commuter access to Hwy 404 and GO Train. This beautifully upgraded home offers the perfect blend of comfort, convenience, and style, don't miss your chance to make this stunning property your own. (id:35762)
Property Details
| MLS® Number | N12181735 |
| Property Type | Single Family |
| Neigbourhood | Sharon Village |
| Community Name | Sharon |
| Features | Carpet Free |
| ParkingSpaceTotal | 3 |
Building
| BathroomTotal | 3 |
| BedroomsAboveGround | 4 |
| BedroomsTotal | 4 |
| Age | 0 To 5 Years |
| Amenities | Fireplace(s) |
| Appliances | Central Vacuum, Dishwasher, Refrigerator |
| BasementDevelopment | Unfinished |
| BasementType | N/a (unfinished) |
| ConstructionStyleAttachment | Detached |
| CoolingType | Central Air Conditioning |
| ExteriorFinish | Brick |
| FireplacePresent | Yes |
| FlooringType | Laminate, Tile |
| FoundationType | Poured Concrete |
| HalfBathTotal | 1 |
| HeatingFuel | Natural Gas |
| HeatingType | Forced Air |
| StoriesTotal | 2 |
| SizeInterior | 2000 - 2500 Sqft |
| Type | House |
| UtilityWater | Municipal Water |
Parking
| Garage |
Land
| Acreage | No |
| Sewer | Sanitary Sewer |
| SizeDepth | 90 Ft ,10 In |
| SizeFrontage | 29 Ft ,6 In |
| SizeIrregular | 29.5 X 90.9 Ft |
| SizeTotalText | 29.5 X 90.9 Ft |
Rooms
| Level | Type | Length | Width | Dimensions |
|---|---|---|---|---|
| Second Level | Primary Bedroom | 3.4 m | 5.49 m | 3.4 m x 5.49 m |
| Second Level | Bedroom 2 | 3.05 m | 3.05 m | 3.05 m x 3.05 m |
| Second Level | Bedroom 3 | 3.05 m | 2.82 m | 3.05 m x 2.82 m |
| Second Level | Bedroom 4 | 3.05 m | 3.45 m | 3.05 m x 3.45 m |
| Second Level | Laundry Room | Measurements not available | ||
| Main Level | Family Room | 3.35 m | 5.41 m | 3.35 m x 5.41 m |
| Main Level | Dining Room | 3.38 m | 3.25 m | 3.38 m x 3.25 m |
| Main Level | Kitchen | 3.18 m | 3.68 m | 3.18 m x 3.68 m |
| Main Level | Den | 2.77 m | 2.74 m | 2.77 m x 2.74 m |
| Main Level | Eating Area | 3.2 m | 3.05 m | 3.2 m x 3.05 m |
https://www.realtor.ca/real-estate/28385374/10-viola-street-east-gwillimbury-sharon-sharon
Interested?
Contact us for more information
Mike Ali
Salesperson
1678 Bloor St., West
Toronto, Ontario M6P 1A9



