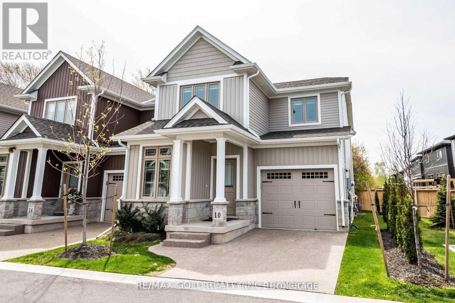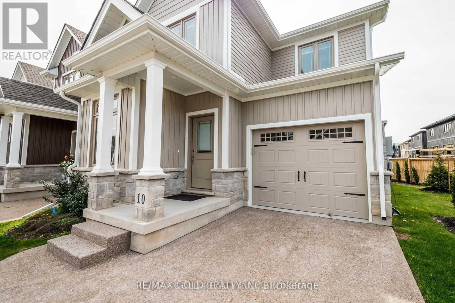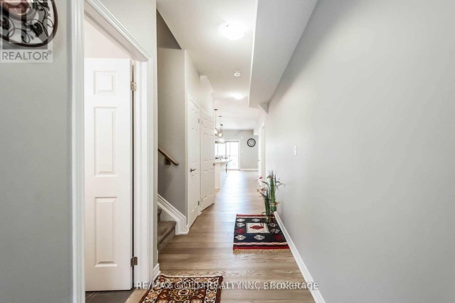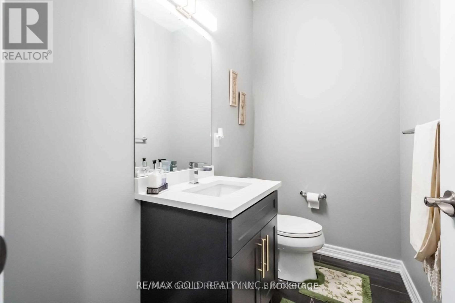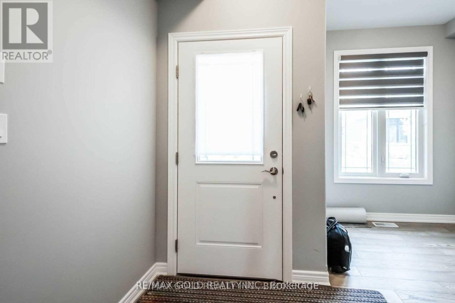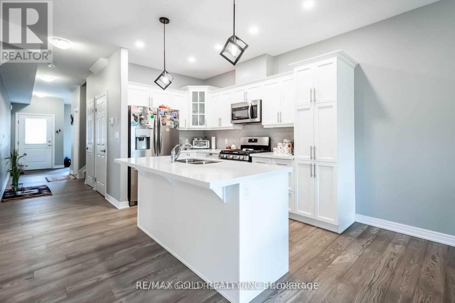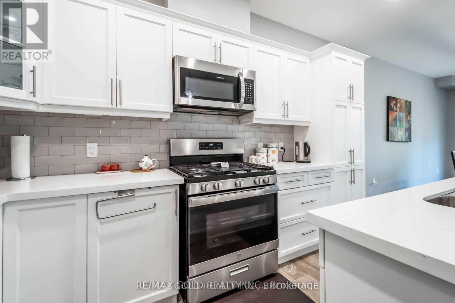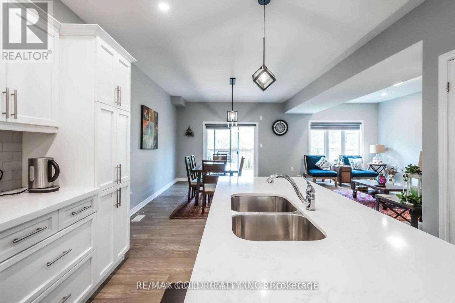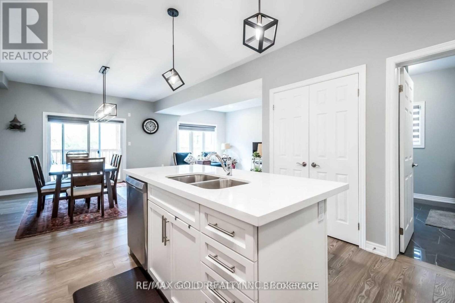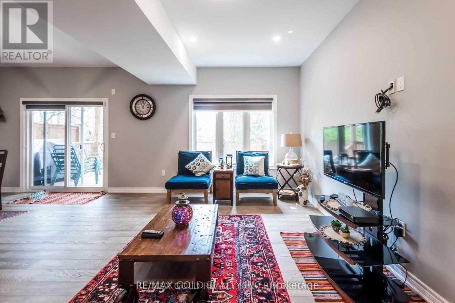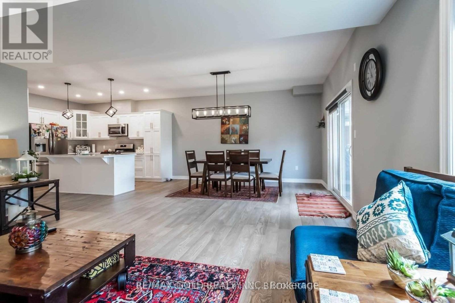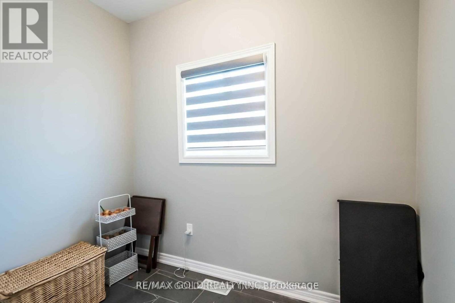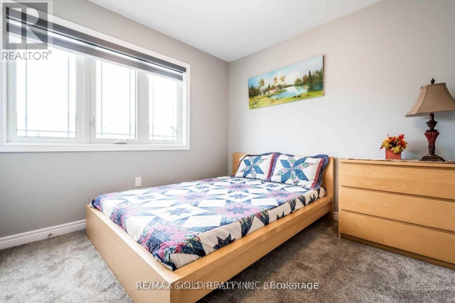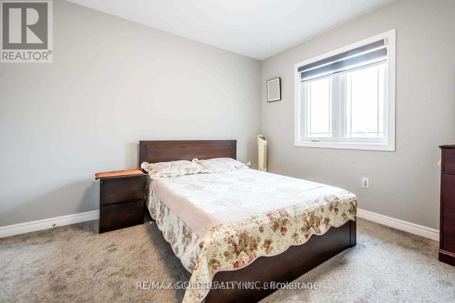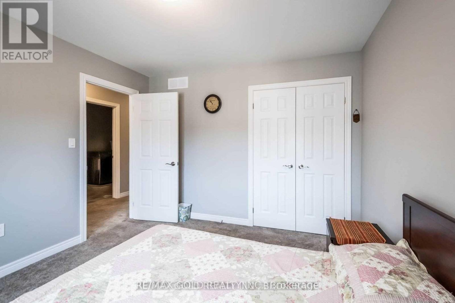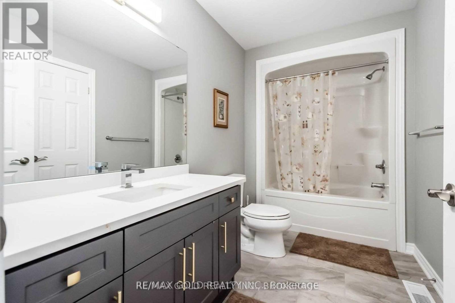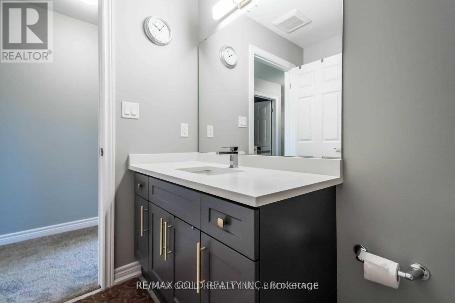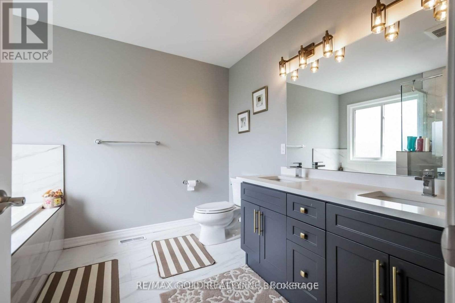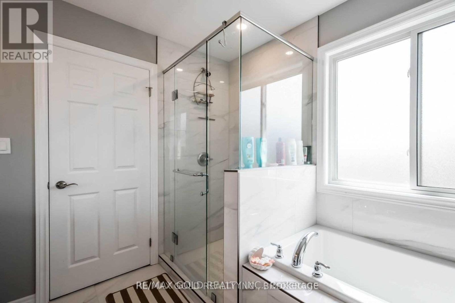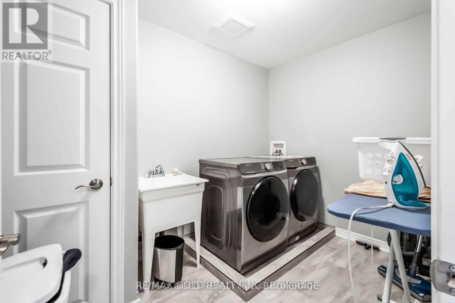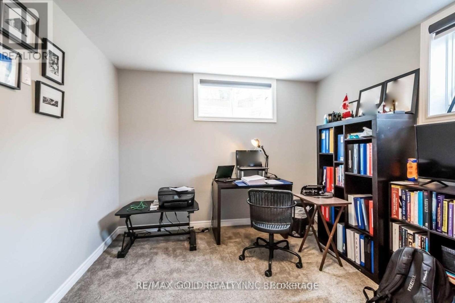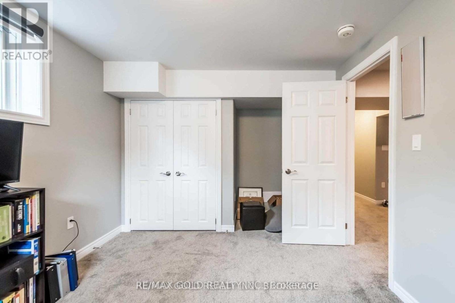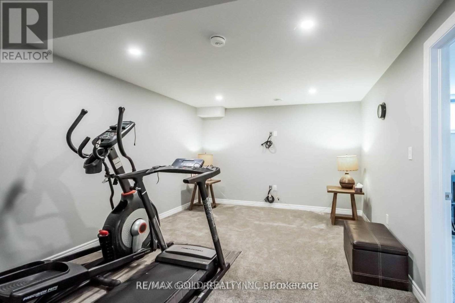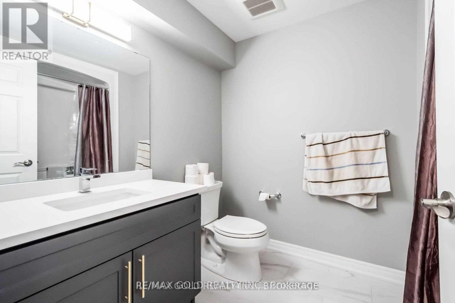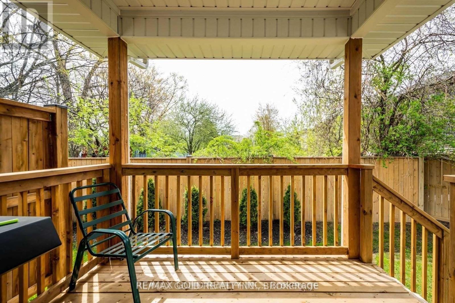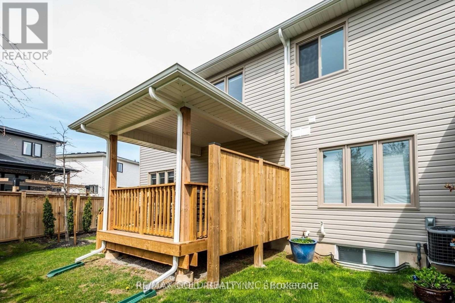245 West Beaver Creek Rd #9B
(289)317-1288
10 Thomas Burns Common St. Catharines, Ontario L2N 0B1
4 Bedroom
4 Bathroom
2000 - 2500 sqft
Central Air Conditioning
Forced Air
$3,100 Monthly
Great Rental Opportunity ,Sun Filled Newer 3+ 1 Bedroom And 3.5 Bath Two Story End Unit Located On A Private Street . Catharines With Easy Access To Highway And Only Minutes To Port Dal House. This Luxurious Home Features Exposed Aggregate Driveways,10X10 Covered Decks, Stone/Brick/Board And Baton Exteriors, Engineered Hardwood Floors In Great Room, Larger 12X24' Tiles Laid On A Brick Pattern, 9Ft And Cathedral Ceilings, Rounded Drywall Corners. (id:35762)
Property Details
| MLS® Number | X12111011 |
| Property Type | Single Family |
| Community Name | 443 - Lakeport |
| ParkingSpaceTotal | 2 |
Building
| BathroomTotal | 4 |
| BedroomsAboveGround | 3 |
| BedroomsBelowGround | 1 |
| BedroomsTotal | 4 |
| Appliances | Garage Door Opener Remote(s) |
| BasementDevelopment | Finished |
| BasementType | N/a (finished) |
| ConstructionStyleAttachment | Attached |
| CoolingType | Central Air Conditioning |
| ExteriorFinish | Aluminum Siding, Brick |
| FlooringType | Hardwood |
| HalfBathTotal | 1 |
| HeatingFuel | Natural Gas |
| HeatingType | Forced Air |
| StoriesTotal | 2 |
| SizeInterior | 2000 - 2500 Sqft |
| Type | Row / Townhouse |
| UtilityWater | Municipal Water |
Parking
| Attached Garage | |
| Garage |
Land
| Acreage | No |
| Sewer | Sanitary Sewer |
| SizeDepth | 246 Ft ,4 In |
| SizeFrontage | 85 Ft ,9 In |
| SizeIrregular | 85.8 X 246.4 Ft |
| SizeTotalText | 85.8 X 246.4 Ft |
Rooms
| Level | Type | Length | Width | Dimensions |
|---|---|---|---|---|
| Second Level | Primary Bedroom | 3.97 m | 5.27 m | 3.97 m x 5.27 m |
| Second Level | Bedroom | 3.25 m | 3.53 m | 3.25 m x 3.53 m |
| Second Level | Bedroom | 3.57 m | 2.62 m | 3.57 m x 2.62 m |
| Second Level | Laundry Room | 2.17 m | 3.03 m | 2.17 m x 3.03 m |
| Lower Level | Bedroom | 2.73 m | 3.75 m | 2.73 m x 3.75 m |
| Lower Level | Bathroom | Measurements not available | ||
| Lower Level | Recreational, Games Room | 4.65 m | 5.33 m | 4.65 m x 5.33 m |
| Main Level | Kitchen | 3.53 m | 3.71 m | 3.53 m x 3.71 m |
| Main Level | Living Room | 6.99 m | 5.05 m | 6.99 m x 5.05 m |
| Main Level | Dining Room | 6.99 m | 5.05 m | 6.99 m x 5.05 m |
Interested?
Contact us for more information
Javaid Virk Arshad
Broker
RE/MAX Gold Realty Inc.
5865 Mclaughlin Rd #6
Mississauga, Ontario L5R 1B8
5865 Mclaughlin Rd #6
Mississauga, Ontario L5R 1B8

