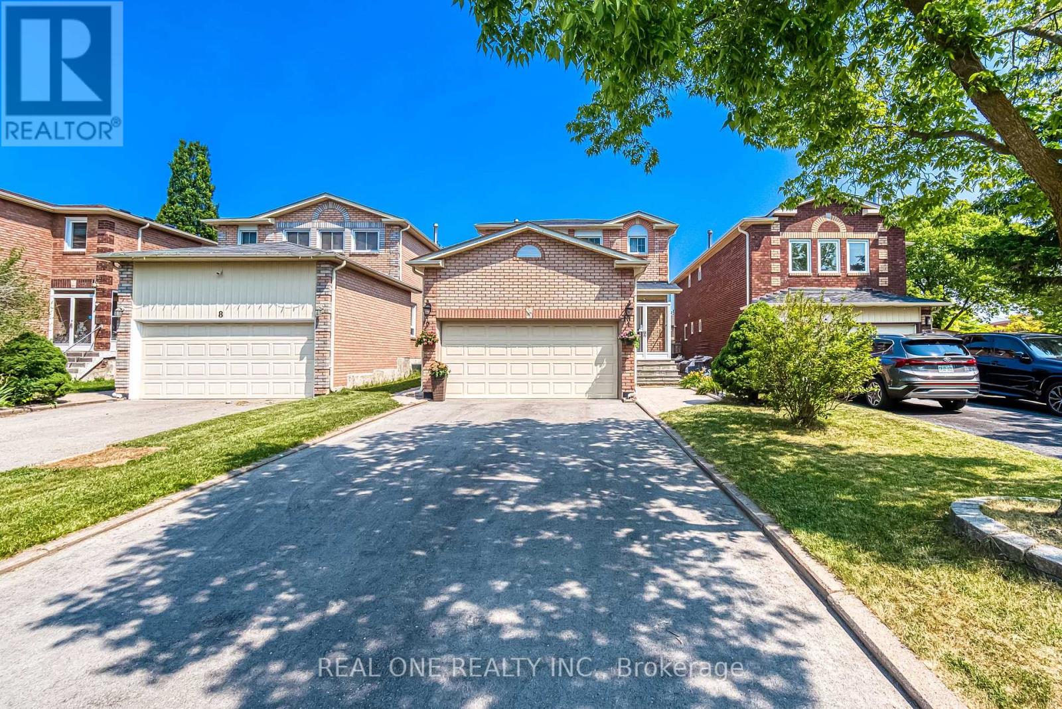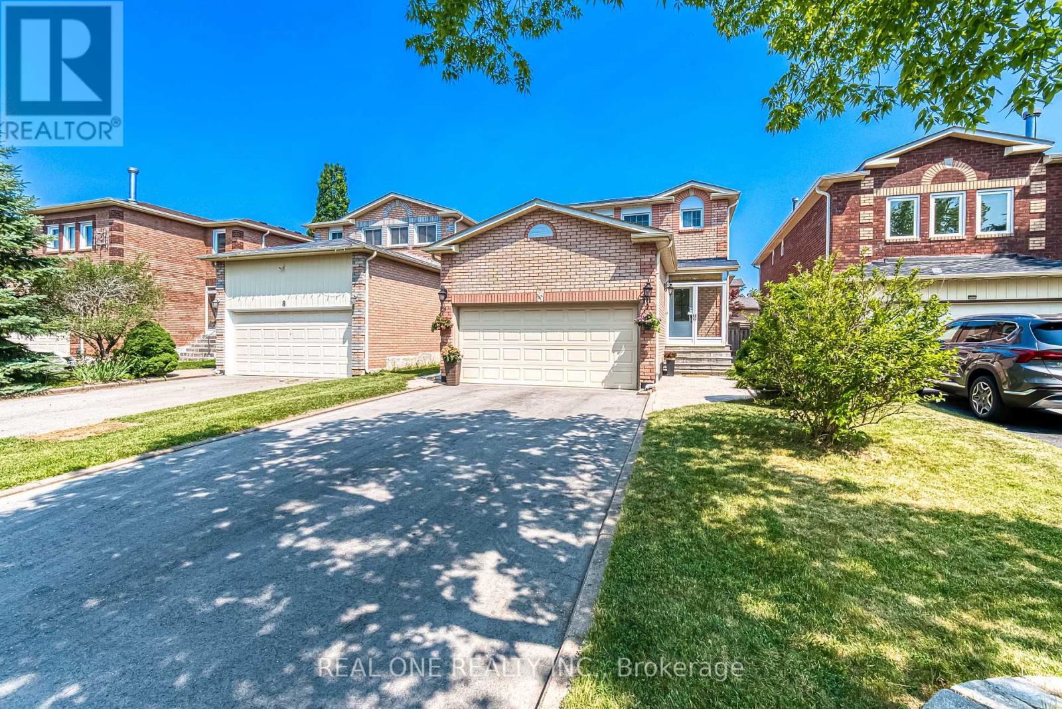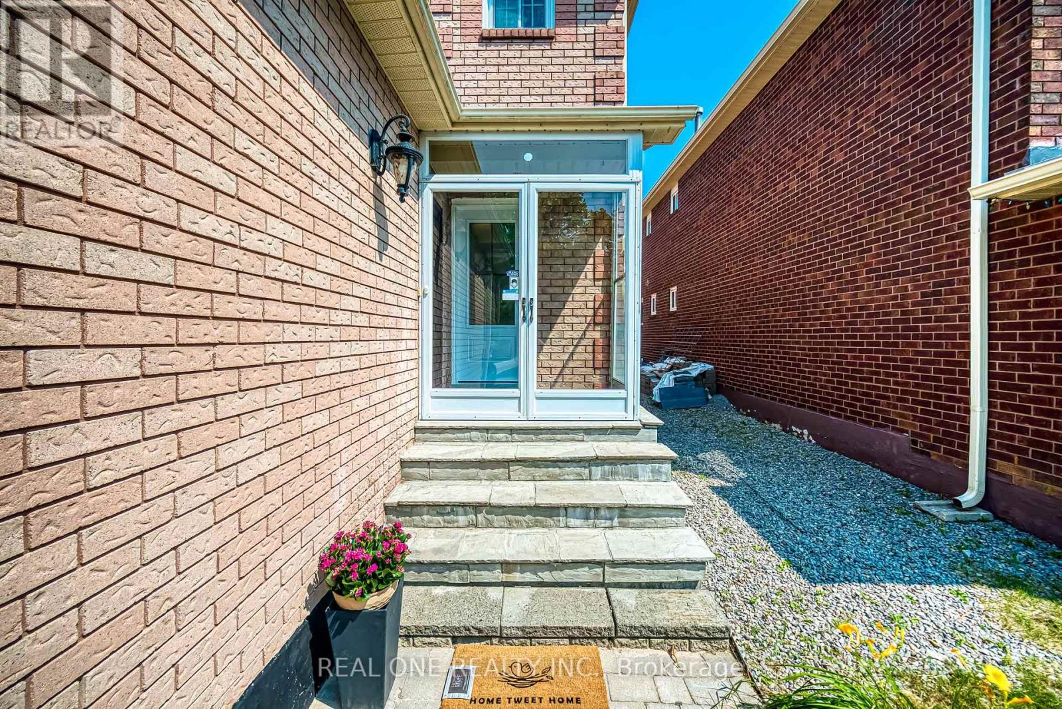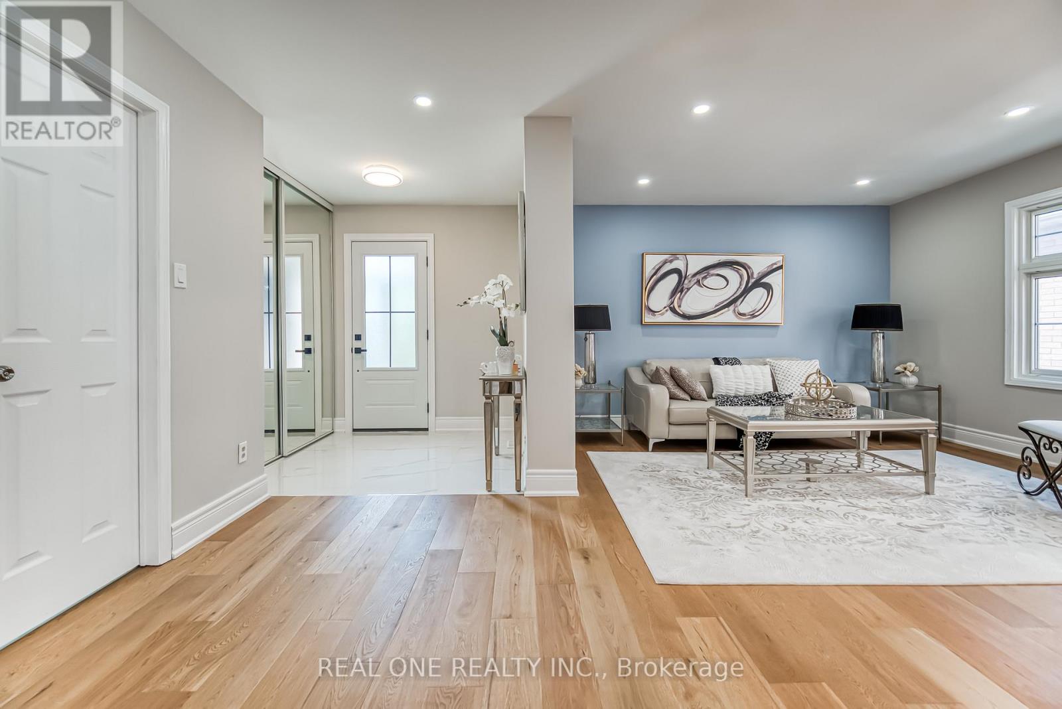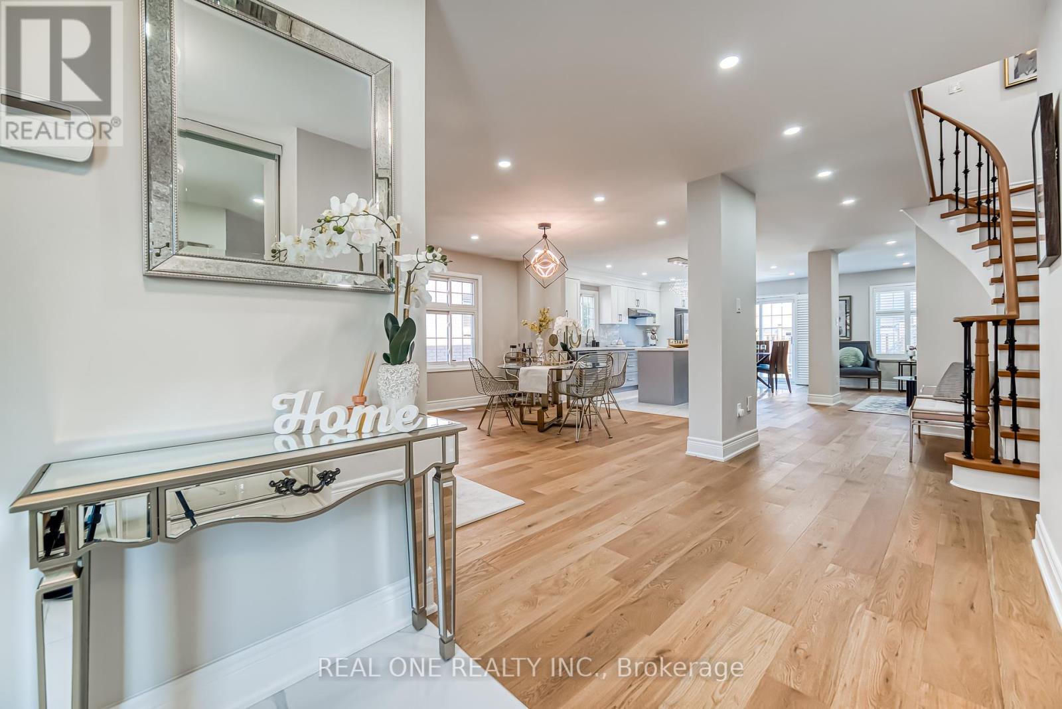245 West Beaver Creek Rd #9B
(289)317-1288
10 Squire Drive Richmond Hill, Ontario L4S 1C4
6 Bedroom
4 Bathroom
2000 - 2500 sqft
Fireplace
Central Air Conditioning
Forced Air
$1,399,000
Beautiful New Renovated 4 + 2 Detached House Situated In High Demand Community. Close To All Amenities. Roof 2010-He Furnace 2010-Air Conditioner 2013-Windows 2009-Bathrooms 2010. Very Specious 2Br. Finished Basement Apt (Open Concept). Ready To Move In. No Side Walk. Functional Floor Plan. Quick Access To Hwy, Shopping And Hospital. Top Rated Schools. Enclosed Porch. California Shutters On The Patio Door And Family Room ** This is a linked property.** (id:35762)
Property Details
| MLS® Number | N12265726 |
| Property Type | Single Family |
| Neigbourhood | Elgin Mills |
| Community Name | Devonsleigh |
| Features | Carpet Free |
| ParkingSpaceTotal | 6 |
Building
| BathroomTotal | 4 |
| BedroomsAboveGround | 4 |
| BedroomsBelowGround | 2 |
| BedroomsTotal | 6 |
| Appliances | Dishwasher, Dryer, Garage Door Opener, Stove, Washer, Refrigerator |
| BasementDevelopment | Finished |
| BasementType | N/a (finished) |
| ConstructionStyleAttachment | Detached |
| CoolingType | Central Air Conditioning |
| ExteriorFinish | Brick |
| FireplacePresent | Yes |
| FlooringType | Hardwood, Ceramic, Carpeted |
| FoundationType | Concrete |
| HalfBathTotal | 1 |
| HeatingFuel | Natural Gas |
| HeatingType | Forced Air |
| StoriesTotal | 2 |
| SizeInterior | 2000 - 2500 Sqft |
| Type | House |
| UtilityWater | Municipal Water |
Parking
| Attached Garage | |
| Garage |
Land
| Acreage | No |
| Sewer | Sanitary Sewer |
| SizeDepth | 26.6 M |
| SizeFrontage | 10.5 M |
| SizeIrregular | 10.5 X 26.6 M |
| SizeTotalText | 10.5 X 26.6 M |
Rooms
| Level | Type | Length | Width | Dimensions |
|---|---|---|---|---|
| Second Level | Primary Bedroom | 5.13 m | 3.81 m | 5.13 m x 3.81 m |
| Second Level | Bedroom | 3.25 m | 2.84 m | 3.25 m x 2.84 m |
| Second Level | Bedroom | 3.7 m | 3.1 m | 3.7 m x 3.1 m |
| Second Level | Bedroom | 3 m | 3.1 m | 3 m x 3.1 m |
| Main Level | Living Room | 3.96 m | 6.4 m | 3.96 m x 6.4 m |
| Main Level | Dining Room | 3.96 m | 6.4 m | 3.96 m x 6.4 m |
| Main Level | Family Room | 2.74 m | 3.81 m | 2.74 m x 3.81 m |
| Main Level | Kitchen | 3.96 m | 2.97 m | 3.96 m x 2.97 m |
| Main Level | Eating Area | 3.96 m | 2.74 m | 3.96 m x 2.74 m |
https://www.realtor.ca/real-estate/28565044/10-squire-drive-richmond-hill-devonsleigh-devonsleigh
Interested?
Contact us for more information
Sherrey Xie
Salesperson
Real One Realty Inc.
15 Wertheim Court Unit 302
Richmond Hill, Ontario L4B 3H7
15 Wertheim Court Unit 302
Richmond Hill, Ontario L4B 3H7

