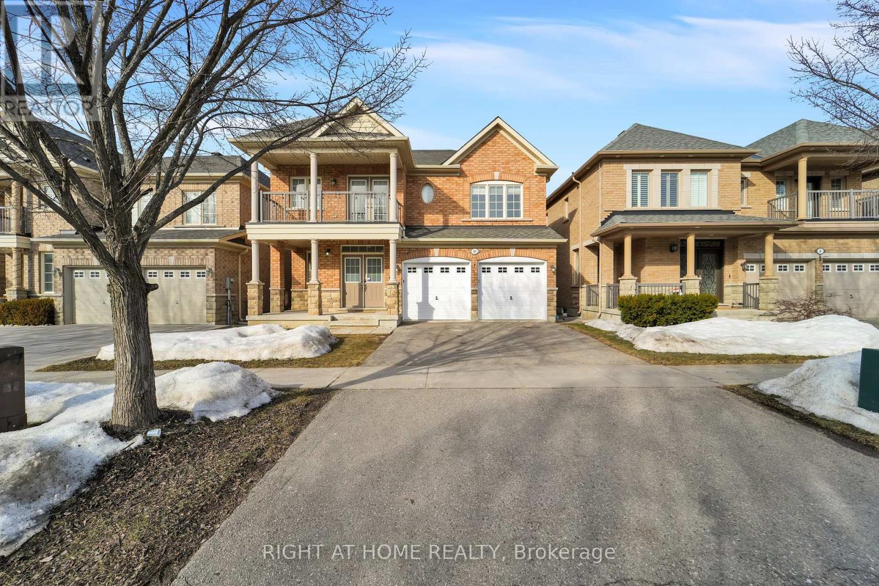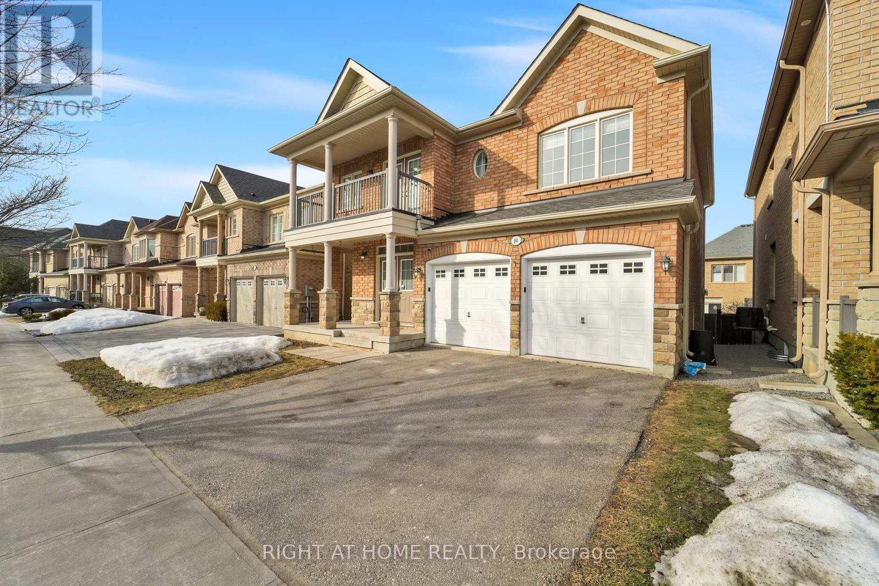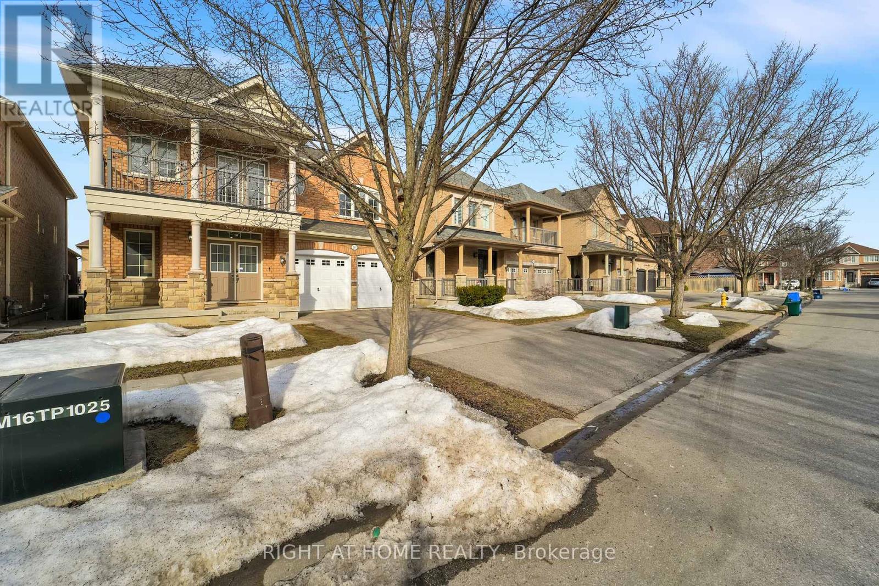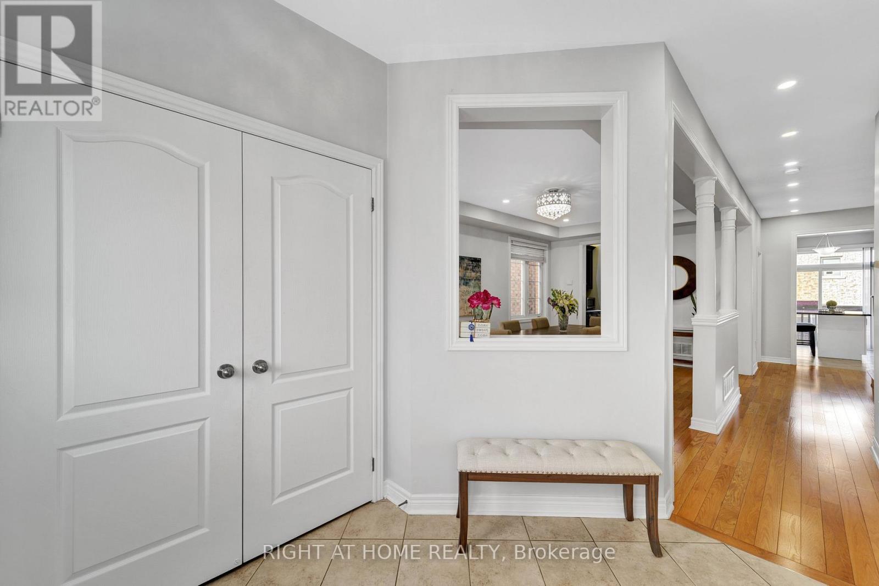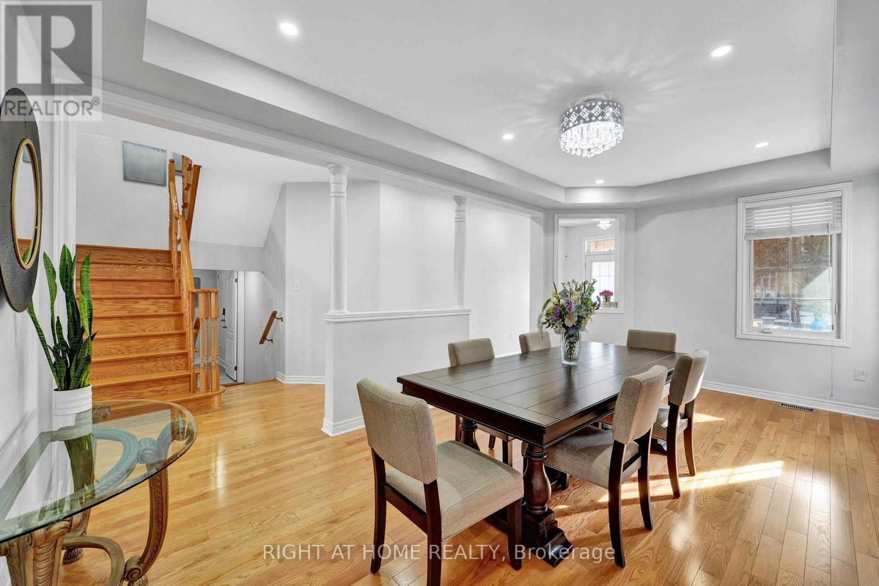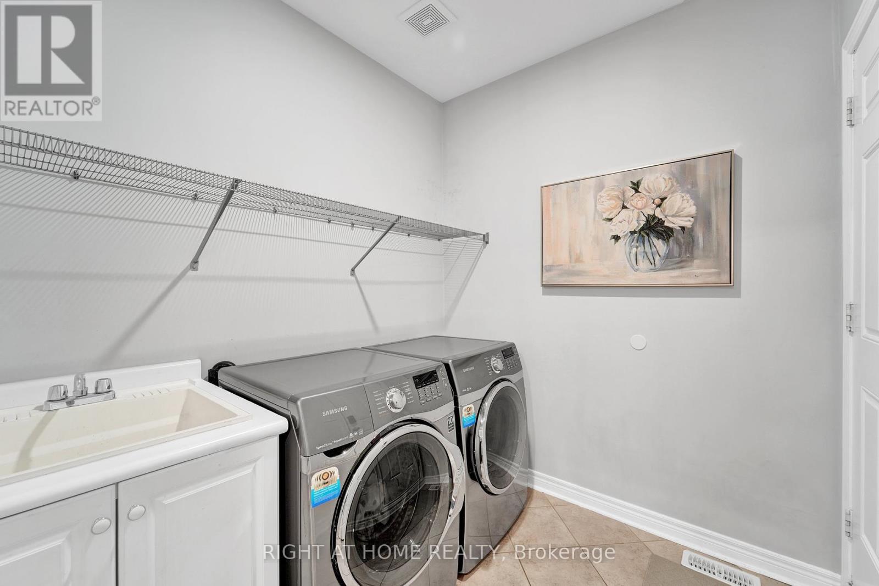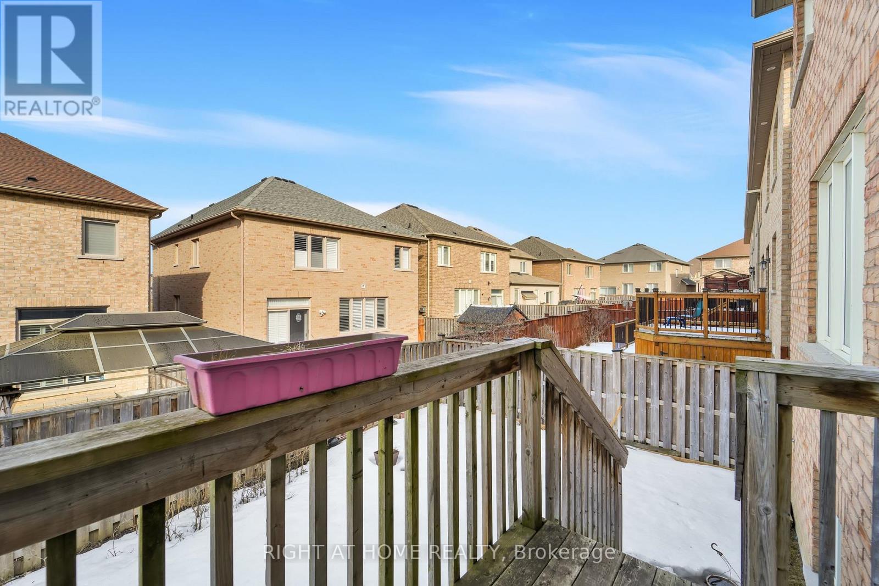10 Sedore Street Markham, Ontario L6E 0K2
$1,698,888
Imagine waking up to a sun-filled over 2800 sq ft home and it's the start of the week. Mondays are busy, and getting the kids ready for school is tasking. However, knowing that your kids are attending the top-rated schools across Ontario leaves you at ease. Pierre Elliot Trudeau French Emersion High School is a hop, skip, and jump away. Grabbing lunch for yourself and the kids is easy when you're close to all the nearby local restaurants and shops. One of the two will take transit today, which is no big deal; it's almost as easy as driving since transit is minutes to your doorstep. Welcome to 10 Sedore Street in the thriving community of Greensborough. Hardwood is throughout, and there are four generous bedrooms with a five-piece ensuite and a deep walk-in closet. The open-concept layout, from the modern eat-in kitchen to the cozy family room, makes it easy for family and friends to get together. Separate living and dining and a separate entrance mud room complete the turn key package of this beautiful, well-cared-for home. You belong here; it's time to call 10 Sedore Street your new home! (id:35762)
Property Details
| MLS® Number | N12027699 |
| Property Type | Single Family |
| Neigbourhood | Greensborough |
| Community Name | Greensborough |
| AmenitiesNearBy | Hospital, Park, Public Transit, Schools |
| ParkingSpaceTotal | 6 |
Building
| BathroomTotal | 4 |
| BedroomsAboveGround | 4 |
| BedroomsTotal | 4 |
| Age | 0 To 5 Years |
| Appliances | All, Blinds |
| BasementDevelopment | Unfinished |
| BasementType | N/a (unfinished) |
| ConstructionStyleAttachment | Detached |
| CoolingType | Central Air Conditioning |
| ExteriorFinish | Brick |
| FireplacePresent | Yes |
| FlooringType | Hardwood, Ceramic |
| FoundationType | Concrete |
| HalfBathTotal | 1 |
| HeatingFuel | Natural Gas |
| HeatingType | Forced Air |
| StoriesTotal | 2 |
| SizeInterior | 2500 - 3000 Sqft |
| Type | House |
| UtilityWater | Municipal Water |
Parking
| Attached Garage | |
| Garage |
Land
| Acreage | No |
| FenceType | Fenced Yard |
| LandAmenities | Hospital, Park, Public Transit, Schools |
| Sewer | Sanitary Sewer |
| SizeDepth | 88 Ft ,7 In |
| SizeFrontage | 41 Ft ,1 In |
| SizeIrregular | 41.1 X 88.6 Ft |
| SizeTotalText | 41.1 X 88.6 Ft |
| ZoningDescription | R2s(h) |
Rooms
| Level | Type | Length | Width | Dimensions |
|---|---|---|---|---|
| Second Level | Primary Bedroom | 6.13 m | 3.96 m | 6.13 m x 3.96 m |
| Second Level | Bedroom 2 | 3.38 m | 3.69 m | 3.38 m x 3.69 m |
| Second Level | Bedroom 3 | 4.91 m | 3.78 m | 4.91 m x 3.78 m |
| Second Level | Bedroom 4 | 4.6 m | 3.72 m | 4.6 m x 3.72 m |
| Main Level | Living Room | 6.13 m | 3.41 m | 6.13 m x 3.41 m |
| Main Level | Dining Room | 6.13 m | 3.41 m | 6.13 m x 3.41 m |
| Main Level | Family Room | 5.18 m | 3.96 m | 5.18 m x 3.96 m |
| Main Level | Kitchen | 3.96 m | 3.38 m | 3.96 m x 3.38 m |
| Main Level | Eating Area | 3.96 m | 2.8 m | 3.96 m x 2.8 m |
https://www.realtor.ca/real-estate/28043376/10-sedore-street-markham-greensborough-greensborough
Interested?
Contact us for more information
Kosta Deris
Broker
1396 Don Mills Rd Unit B-121
Toronto, Ontario M3B 0A7

