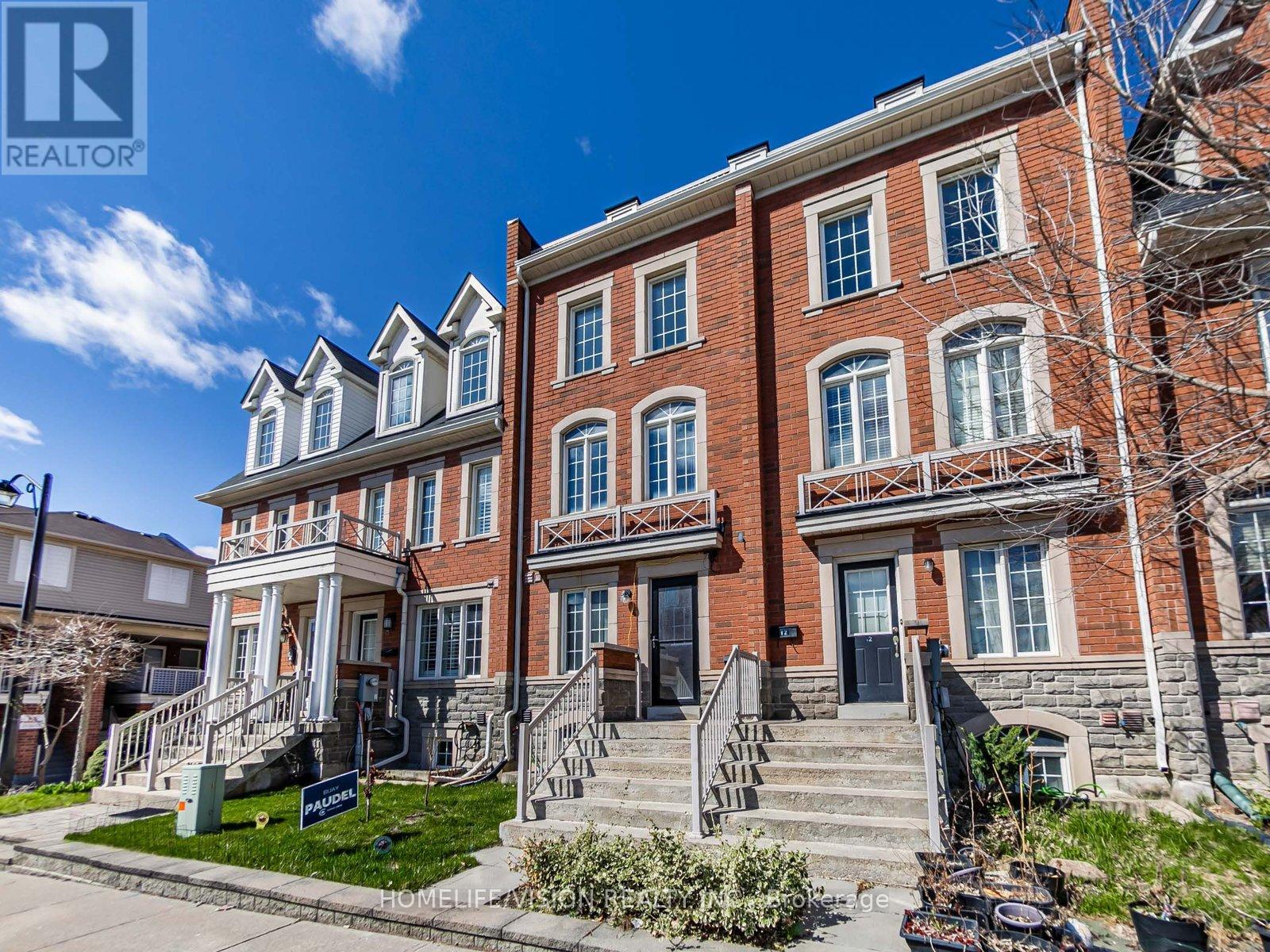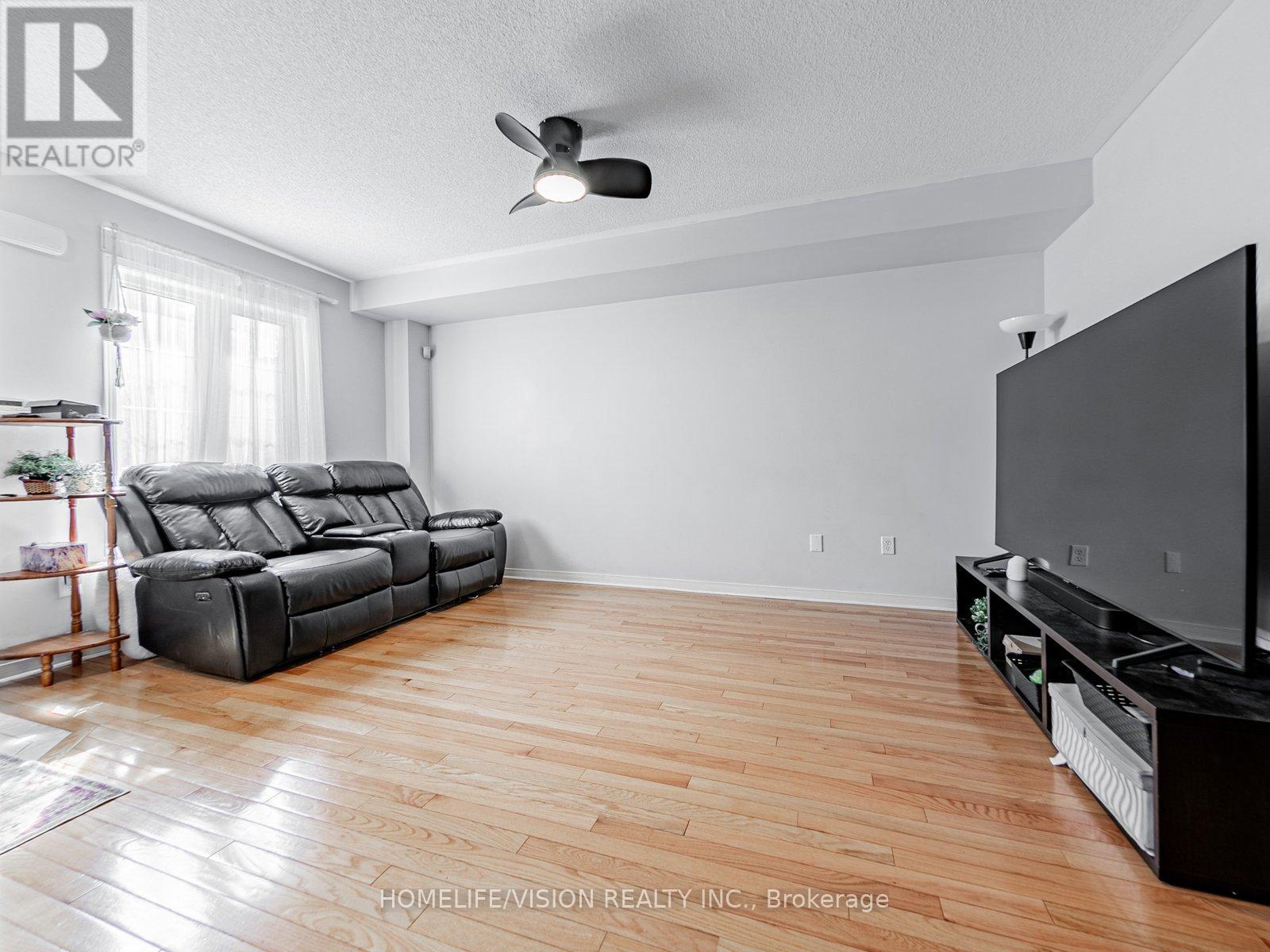245 West Beaver Creek Rd #9B
(289)317-1288
10 Odoardo Di Santo Circle W Toronto, Ontario M3L 0E7
4 Bedroom
4 Bathroom
1500 - 2000 sqft
Central Air Conditioning
Forced Air
$775,000
Freehold Townhouse. 3 Bedroom + Den (in the basement), with 2pc Ensuite And Access to Garage. Level 2 Electric Fast Charger grade 2 in the Garage. Second Parking Space is Gated Car Port. Large Family Room with Cathedral Ceiling, Master Bedroom With 4 Piece Ensuite , Walk Out to the Balcony, Walk-in Closet. Oak Staircase. One of the Biggest Layouts. Close To HWY 400, HWY 401. Easy Access to HWY 407 & HWY 427. TTC. Shoppings. Donsview Park. "DEC. 2024 BRAND NEW: AC., FURNACE, WATER SOFTENER, WATER FILTRATION SYSTEM, HOT WATER TANK". (id:35762)
Property Details
| MLS® Number | W12281216 |
| Property Type | Single Family |
| Community Name | Downsview-Roding-CFB |
| ParkingSpaceTotal | 2 |
Building
| BathroomTotal | 4 |
| BedroomsAboveGround | 3 |
| BedroomsBelowGround | 1 |
| BedroomsTotal | 4 |
| Age | 6 To 15 Years |
| Appliances | Water Softener, Dishwasher, Dryer, Water Heater, Stove, Washer, Water Treatment, Refrigerator |
| ConstructionStyleAttachment | Attached |
| CoolingType | Central Air Conditioning |
| ExteriorFinish | Brick |
| FlooringType | Hardwood, Ceramic, Carpeted |
| FoundationType | Concrete |
| HalfBathTotal | 2 |
| HeatingFuel | Natural Gas |
| HeatingType | Forced Air |
| StoriesTotal | 3 |
| SizeInterior | 1500 - 2000 Sqft |
| Type | Row / Townhouse |
| UtilityWater | Municipal Water |
Parking
| Garage |
Land
| Acreage | No |
| Sewer | Sanitary Sewer |
| SizeDepth | 62 Ft ,3 In |
| SizeFrontage | 15 Ft ,6 In |
| SizeIrregular | 15.5 X 62.3 Ft |
| SizeTotalText | 15.5 X 62.3 Ft |
Rooms
| Level | Type | Length | Width | Dimensions |
|---|---|---|---|---|
| Second Level | Bedroom 2 | 2.8 m | 2.7 m | 2.8 m x 2.7 m |
| Second Level | Bedroom 3 | 2.9 m | 2.65 m | 2.9 m x 2.65 m |
| Second Level | Family Room | 4.45 m | 4.4 m | 4.45 m x 4.4 m |
| Third Level | Bedroom | 5.7 m | 3.25 m | 5.7 m x 3.25 m |
| Basement | Den | 2.45 m | 2.1 m | 2.45 m x 2.1 m |
| Main Level | Living Room | 4.3 m | 3 m | 4.3 m x 3 m |
| Main Level | Dining Room | 4.15 m | 2.7 m | 4.15 m x 2.7 m |
| Main Level | Kitchen | 2.7 m | 2.6 m | 2.7 m x 2.6 m |
Interested?
Contact us for more information
Mohammad Alaei
Salesperson
Homelife/vision Realty Inc.
1945 Leslie Street
Toronto, Ontario M3B 2M3
1945 Leslie Street
Toronto, Ontario M3B 2M3





































