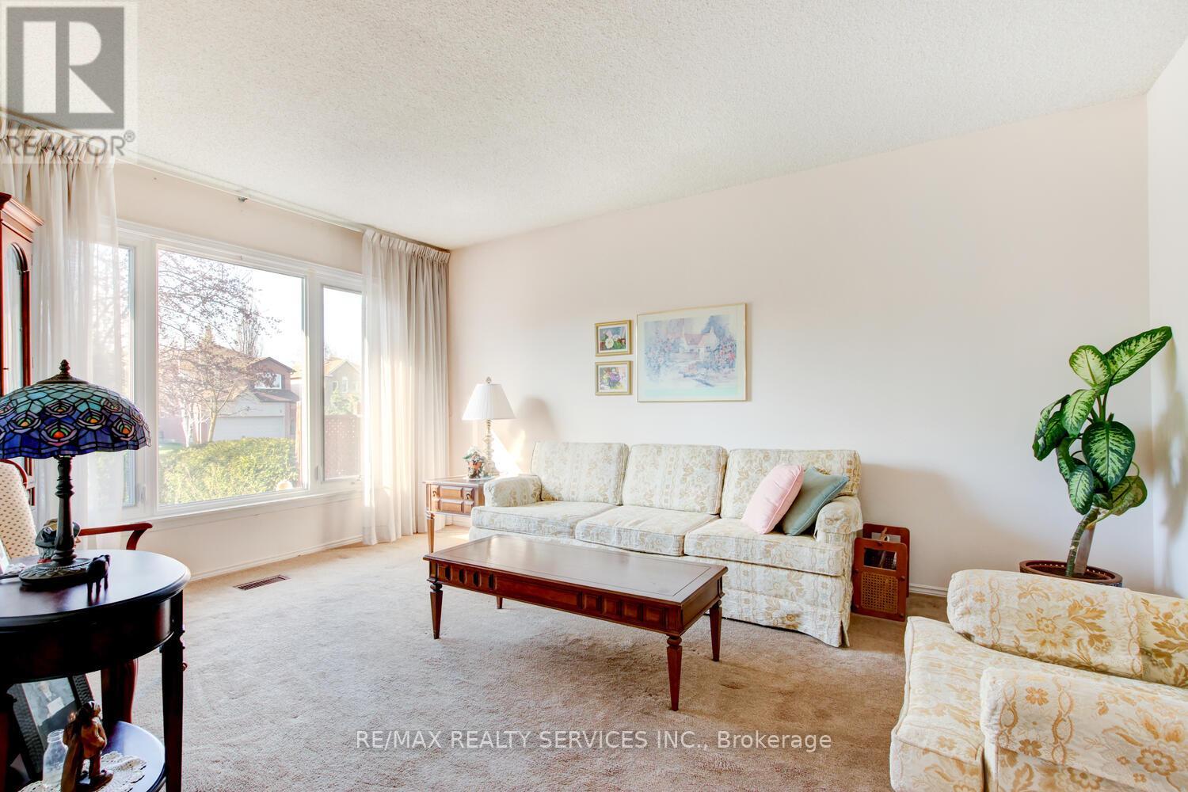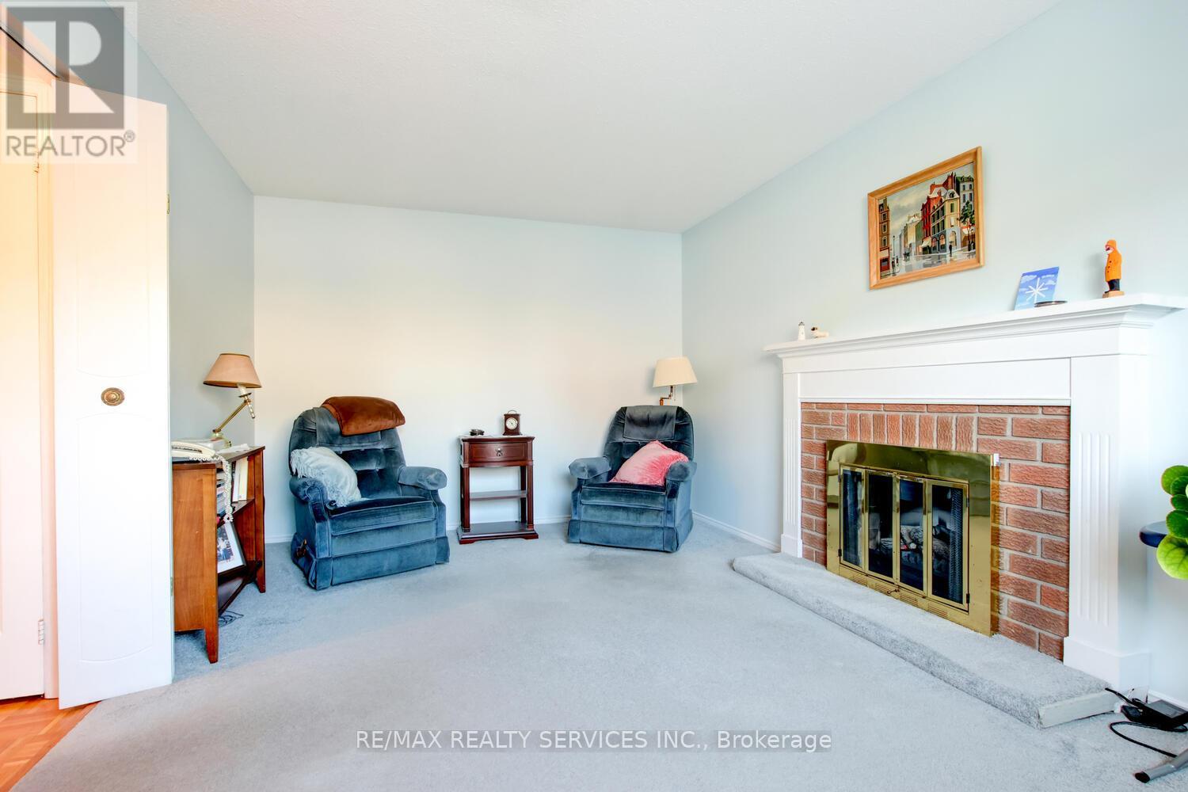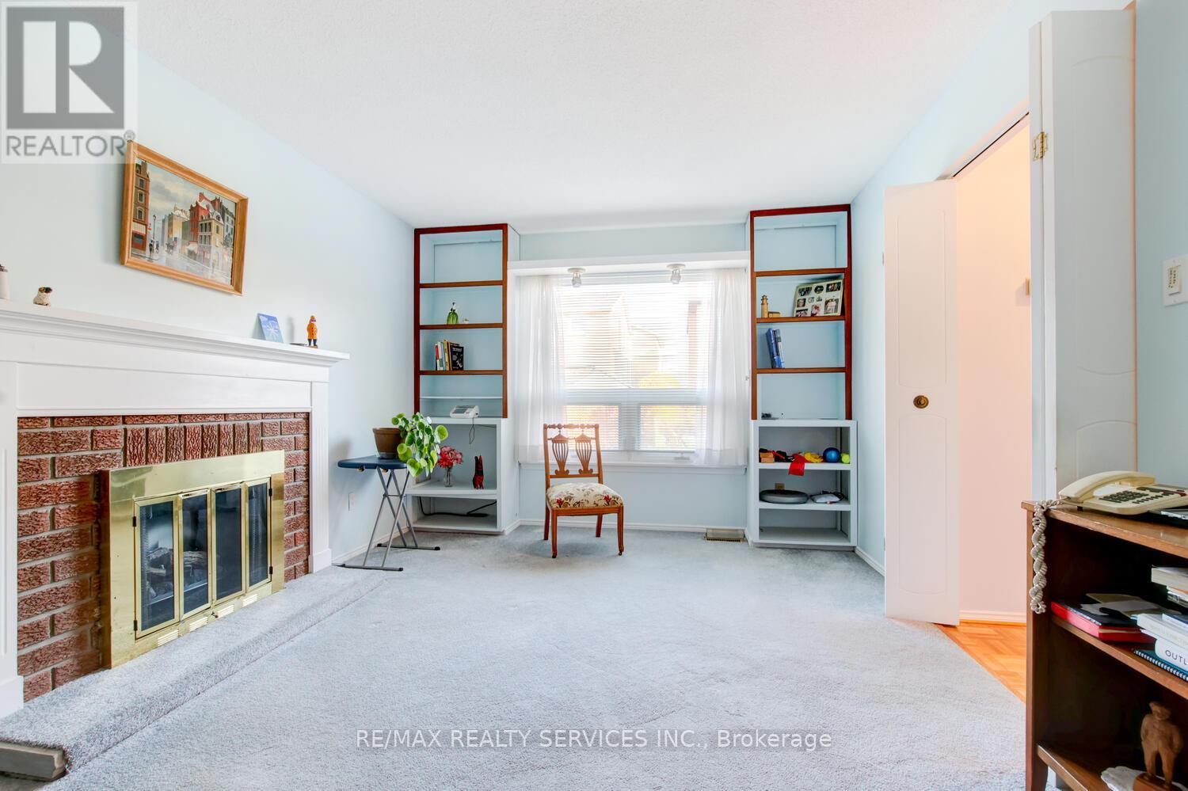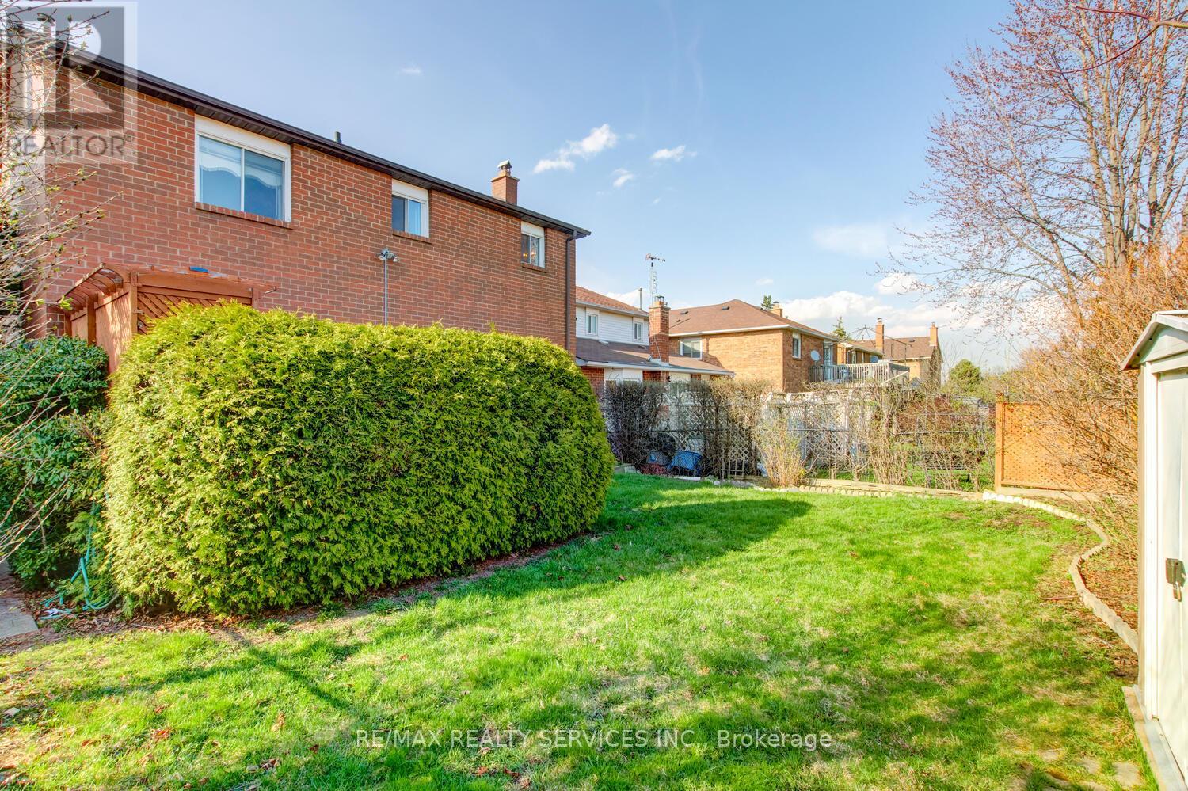10 Nuffield Street Brampton, Ontario L6S 4X2
$779,000
Beautiful 3 bedroom, 3 bath, detached home ( 1568 SQFT ) on a premium 34' X 100' lot in desirable "N" section ! Separate mainfloor family room with wood burning fireplace, formal dining room, spacious eat - in kitchen with almond cupboards and walk-out, large master bedroom featuring a 4 - pc ensuite bath and walk - in closet. Glass insert front door, vinyl windows, reshingled roof, high efficiency furnace, central air and central vac. Very desirable home for seniors and mobility challenged = two electric chair lifts ( can stay or go ). Fully fenced yard with private deck, mature cedars, sunny South exposure, two car wide driveway, 1.5 garage with opener and interlock front patio. Mostly original decor and is priced accordingly. This home is being listed for sale for the first time by the original owners ! Walking distance to three Schools, parks, shopping and quick access to HWY # 410. (id:35762)
Property Details
| MLS® Number | W12103330 |
| Property Type | Single Family |
| Community Name | Westgate |
| AmenitiesNearBy | Park, Public Transit, Schools |
| CommunityFeatures | Community Centre |
| ParkingSpaceTotal | 3 |
| Structure | Shed |
Building
| BathroomTotal | 3 |
| BedroomsAboveGround | 3 |
| BedroomsTotal | 3 |
| Amenities | Fireplace(s) |
| Appliances | Central Vacuum, Dishwasher, Dryer, Freezer, Stove, Washer, Window Coverings, Refrigerator |
| BasementDevelopment | Unfinished |
| BasementType | N/a (unfinished) |
| ConstructionStyleAttachment | Detached |
| CoolingType | Central Air Conditioning |
| ExteriorFinish | Brick, Shingles |
| FireplacePresent | Yes |
| FlooringType | Carpeted, Laminate |
| FoundationType | Poured Concrete |
| HalfBathTotal | 1 |
| HeatingFuel | Natural Gas |
| HeatingType | Forced Air |
| StoriesTotal | 2 |
| SizeInterior | 1500 - 2000 Sqft |
| Type | House |
| UtilityWater | Municipal Water |
Parking
| Attached Garage | |
| Garage |
Land
| Acreage | No |
| FenceType | Fenced Yard |
| LandAmenities | Park, Public Transit, Schools |
| Sewer | Sanitary Sewer |
| SizeDepth | 100 Ft |
| SizeFrontage | 33 Ft ,9 In |
| SizeIrregular | 33.8 X 100 Ft ; Premium 34' X 100' Landscaped Lot ! |
| SizeTotalText | 33.8 X 100 Ft ; Premium 34' X 100' Landscaped Lot !|1/2 - 1.99 Acres |
Rooms
| Level | Type | Length | Width | Dimensions |
|---|---|---|---|---|
| Second Level | Primary Bedroom | 4.85 m | 3.35 m | 4.85 m x 3.35 m |
| Second Level | Bedroom 2 | 3.23 m | 2.47 m | 3.23 m x 2.47 m |
| Second Level | Bedroom 3 | 3.23 m | 2.78 m | 3.23 m x 2.78 m |
| Main Level | Living Room | 4.6 m | 3.35 m | 4.6 m x 3.35 m |
| Main Level | Dining Room | 3.73 m | 3 m | 3.73 m x 3 m |
| Main Level | Kitchen | 3.41 m | 3.23 m | 3.41 m x 3.23 m |
| Main Level | Family Room | 3.86 m | 3.24 m | 3.86 m x 3.24 m |
https://www.realtor.ca/real-estate/28213997/10-nuffield-street-brampton-westgate-westgate
Interested?
Contact us for more information
Sandy Kennedy
Salesperson
295 Queen Street East
Brampton, Ontario L6W 3R1










































