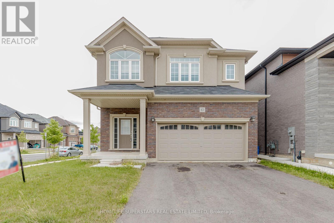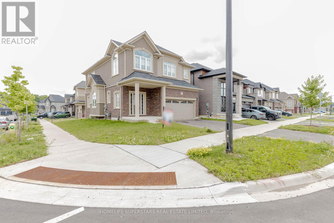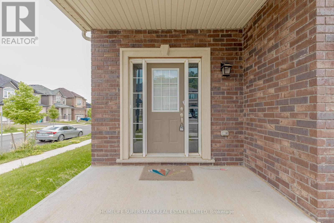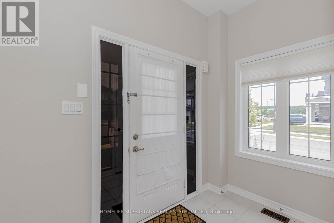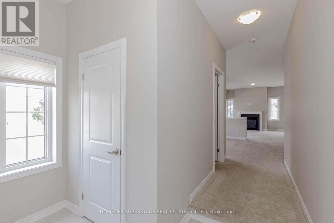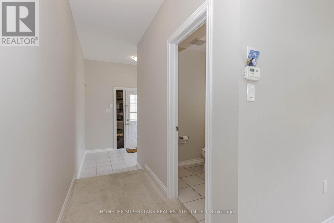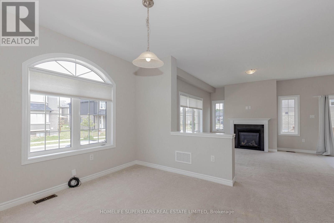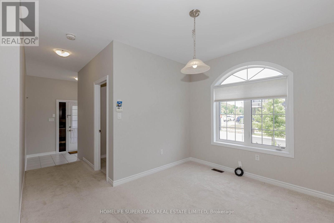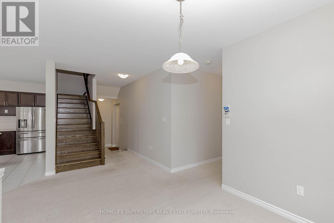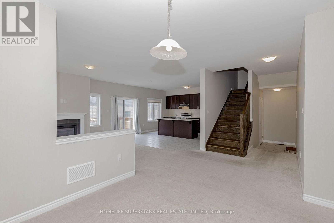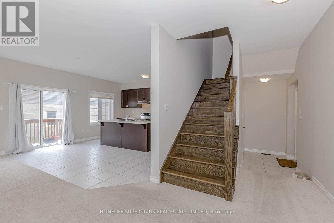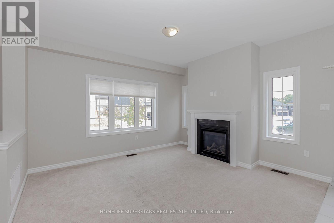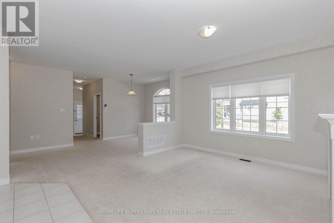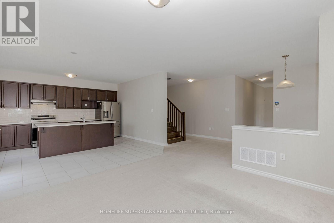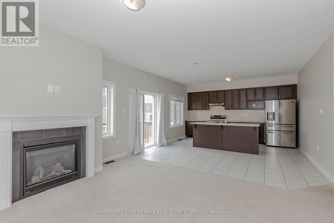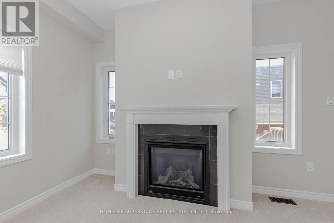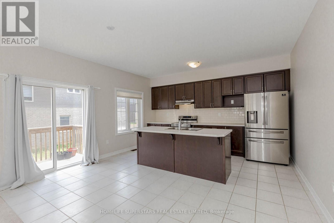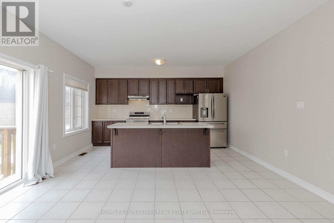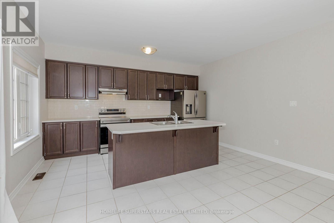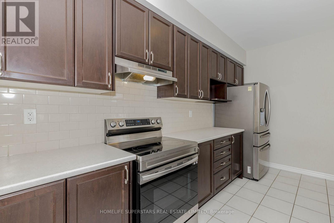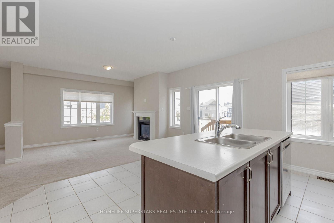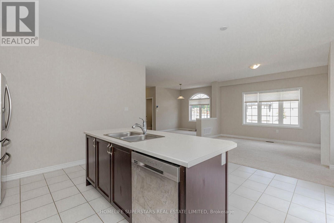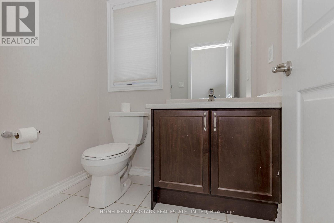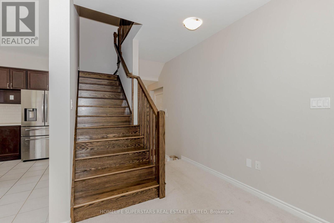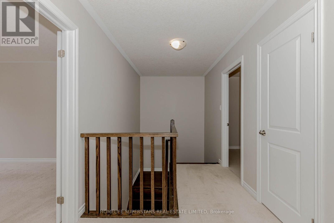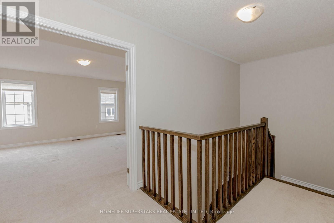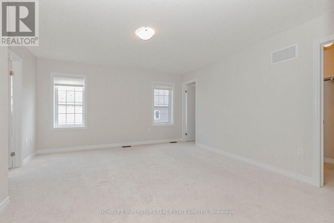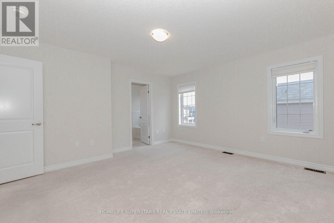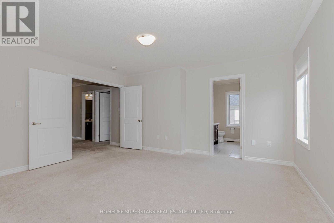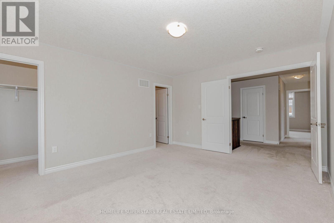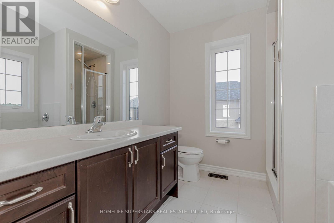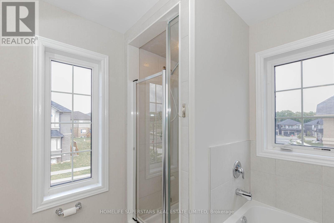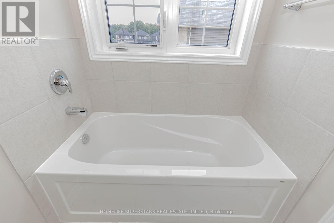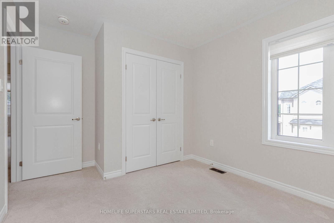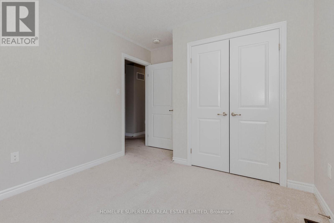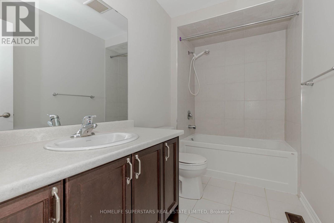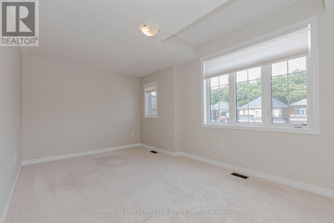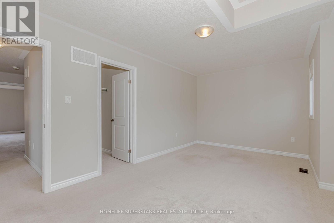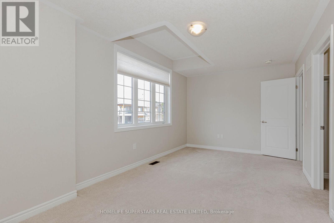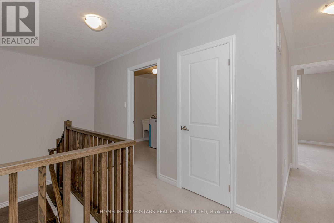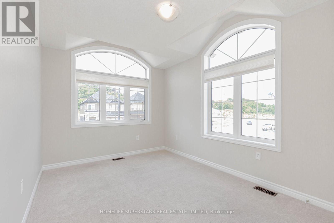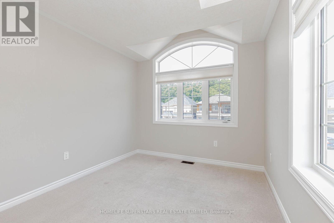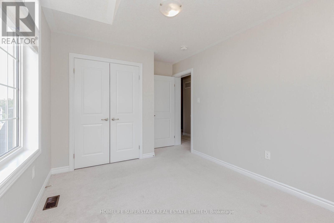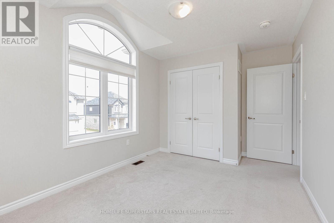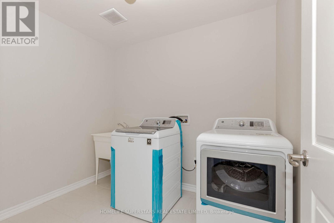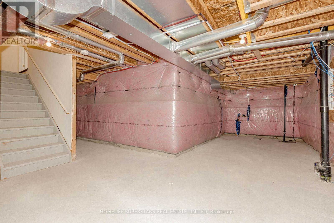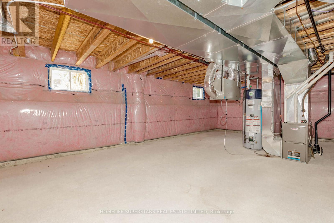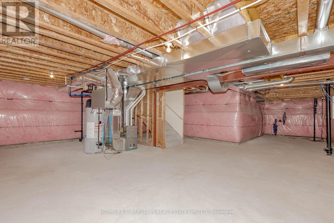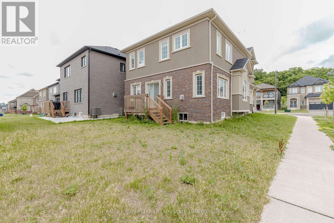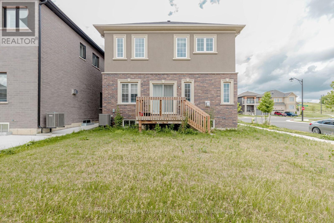10 Macklin Street Brantford, Ontario N3V 0B2
$929,900
This Impressive Family Home Built By Liv Communities Has A Large Covered Porch, A Double Car Garage And Is Located In One Of Brantford's Newest Neighbourhoods. This New 2-Storey Home Boasts 4 Bedrooms, 3.5 Bathrooms And 2,213 Sq Of Finished Space. The Open-Concept Main Floor Design Has A Dining Room, Great Room, Kitchen With Dinette Space, And Sliding Doors Leading To The Backyard. The Tiled Kitchen Has Plenty Of Cupboard & Counter Space, And NEW APPLIANCES. The Main Floor Is Complete With A 2 Piece Powder Room. The Second Floor Of The Home Has A Huge Primary Bedroom With 2 Walk-In Closets, And An Ensuite Bathroom With A Soaker Tub And A Stand Alone Shower. A Second Bedroom Has Ensuite Privileges To The Second Floor 4 Piece Bathroom. A Spacious Third Bedroom Is Equipped With A Walk-In Closet .The Second Floor Is Complete With A Fourth Bedroom And A Bedroom Level Laundry Room. (id:35762)
Property Details
| MLS® Number | X12312396 |
| Property Type | Single Family |
| ParkingSpaceTotal | 4 |
Building
| BathroomTotal | 3 |
| BedroomsAboveGround | 4 |
| BedroomsTotal | 4 |
| Age | New Building |
| Appliances | Dishwasher, Dryer, Stove, Washer, Refrigerator |
| BasementDevelopment | Unfinished |
| BasementType | Full (unfinished) |
| ConstructionStyleAttachment | Detached |
| CoolingType | Central Air Conditioning |
| ExteriorFinish | Brick |
| FlooringType | Carpeted, Ceramic |
| FoundationType | Concrete |
| HalfBathTotal | 1 |
| HeatingFuel | Natural Gas |
| HeatingType | Forced Air |
| StoriesTotal | 2 |
| SizeInterior | 2000 - 2500 Sqft |
| Type | House |
| UtilityWater | Municipal Water |
Parking
| Attached Garage | |
| Garage |
Land
| Acreage | No |
| Sewer | Sanitary Sewer |
| SizeDepth | 110 Ft |
| SizeFrontage | 40 Ft |
| SizeIrregular | 40 X 110 Ft |
| SizeTotalText | 40 X 110 Ft |
Rooms
| Level | Type | Length | Width | Dimensions |
|---|---|---|---|---|
| Second Level | Bedroom | 5.59 m | 3.12 m | 5.59 m x 3.12 m |
| Second Level | Primary Bedroom | 4.32 m | 4.75 m | 4.32 m x 4.75 m |
| Second Level | Bedroom | 3.1 m | 3.5 m | 3.1 m x 3.5 m |
| Second Level | Bedroom | 2.95 m | 3.86 m | 2.95 m x 3.86 m |
| Second Level | Bathroom | Measurements not available | ||
| Main Level | Dining Room | 4.1 m | 3.05 m | 4.1 m x 3.05 m |
| Main Level | Great Room | 3.53 m | 4.27 m | 3.53 m x 4.27 m |
| Main Level | Kitchen | 2.59 m | 4.6 m | 2.59 m x 4.6 m |
| Main Level | Eating Area | 2.44 m | 4.6 m | 2.44 m x 4.6 m |
| Main Level | Bathroom | Measurements not available |
https://www.realtor.ca/real-estate/28664486/10-macklin-street-brantford
Interested?
Contact us for more information
Bhupinder Parhar
Broker
102-23 Westmore Drive
Toronto, Ontario M9V 3Y7

