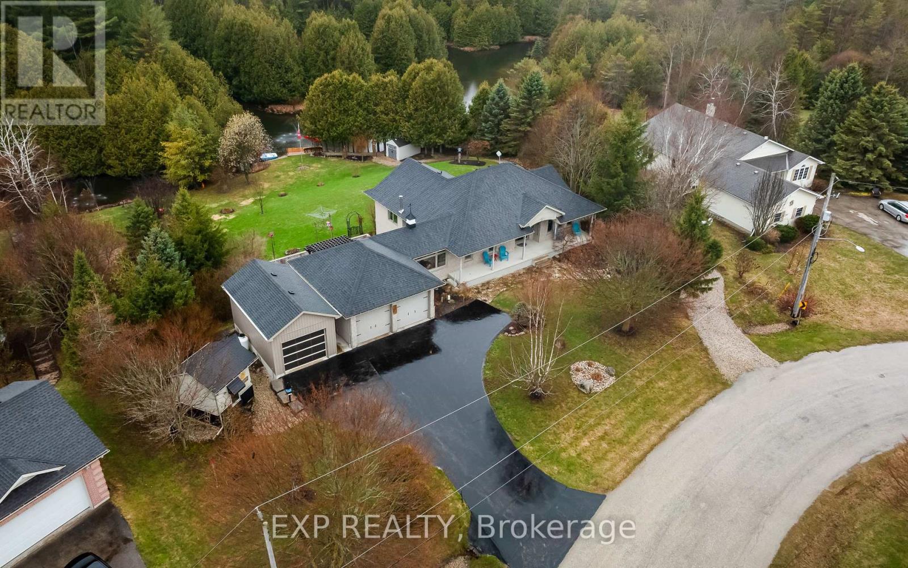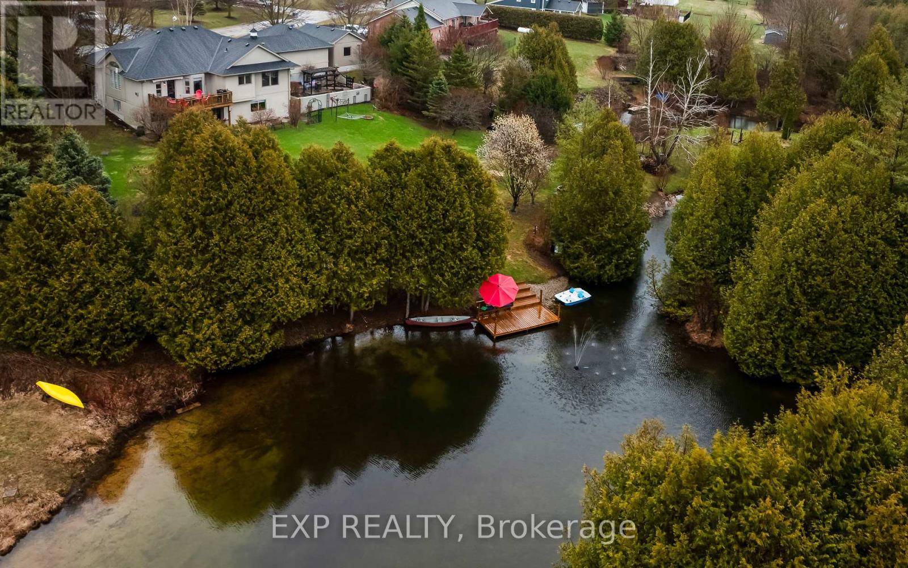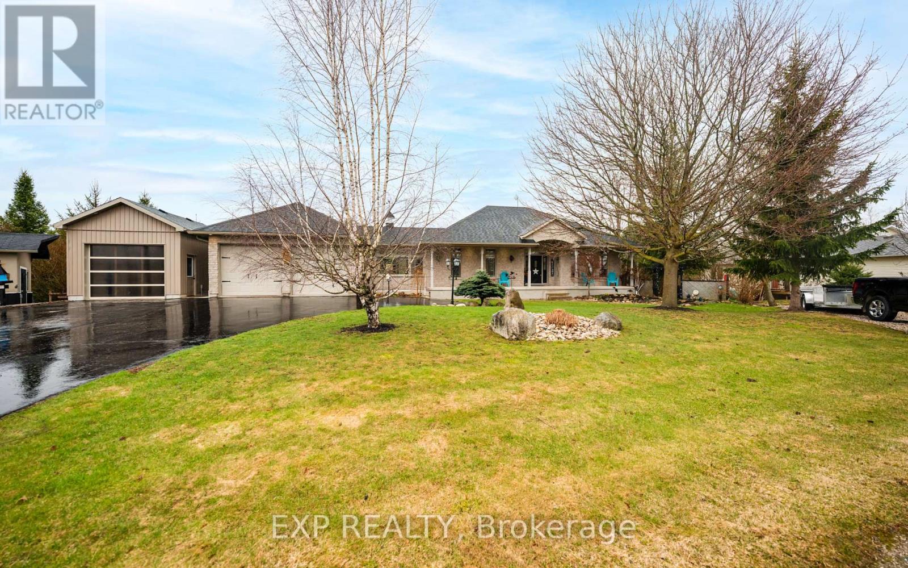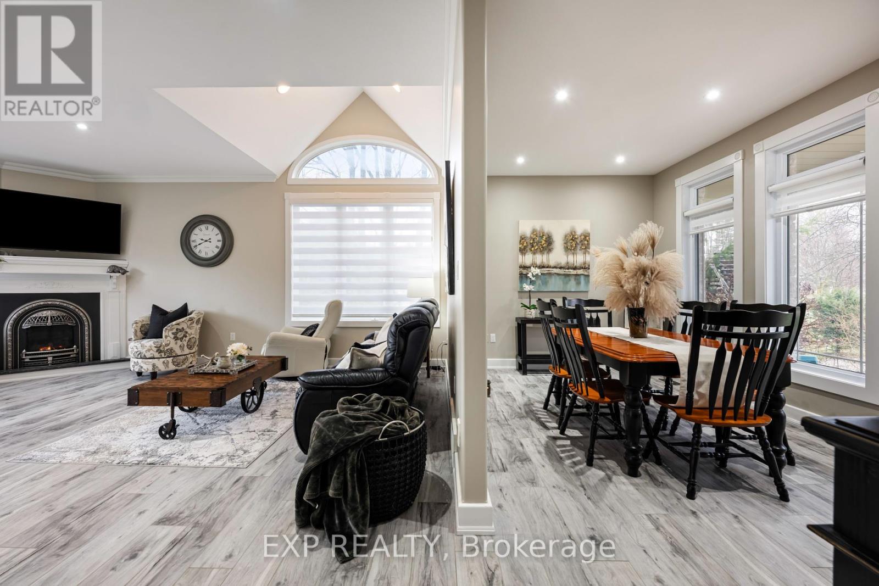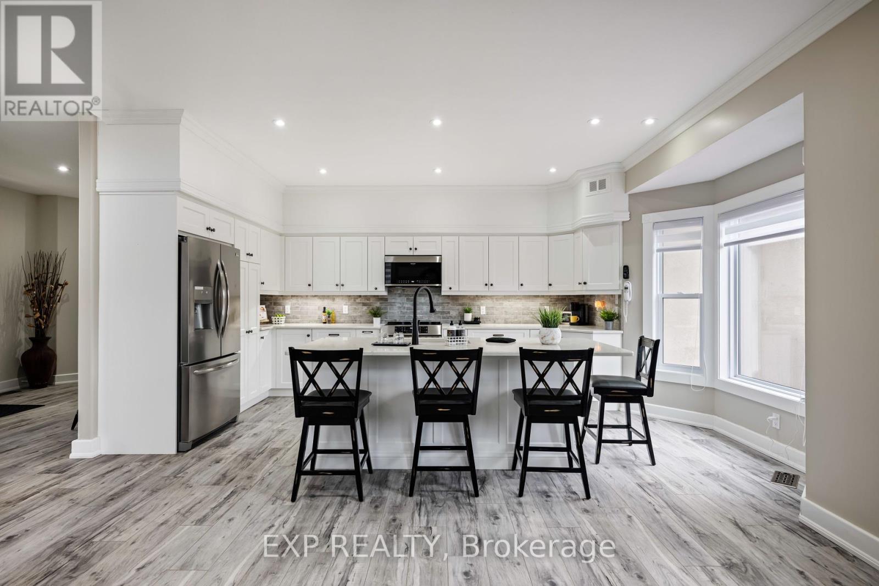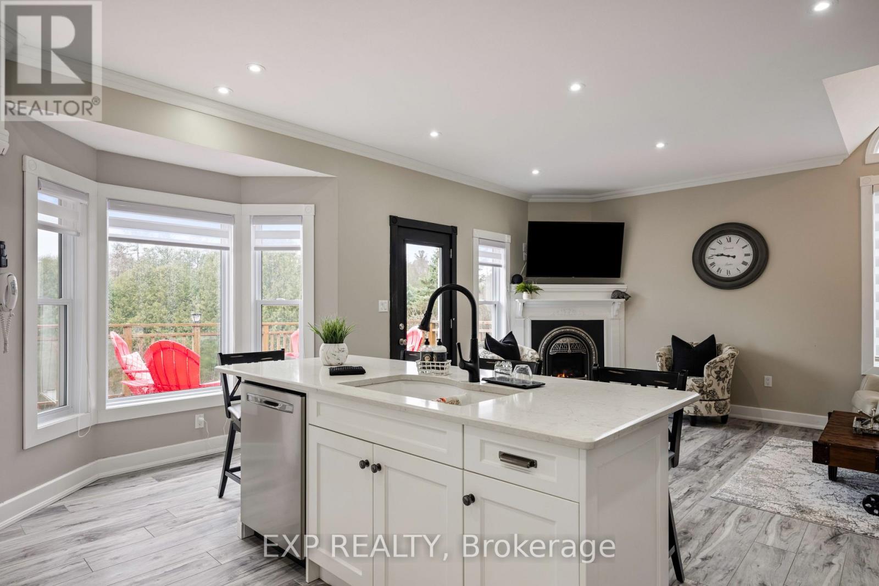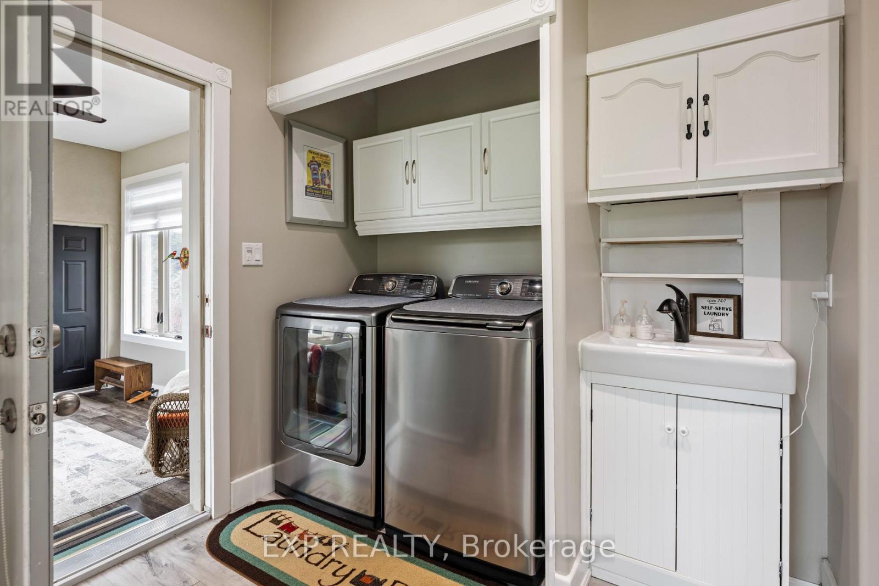10 James Street Minto, Ontario N0G 2L0
$1,159,000
Morning paddles, afternoon swims, evening chats on the dock, views from every window - this is what 10 James St has to offer. With over 200 feet of waterfront off Pike Lake canal, this 0.8 acre property offers an incredible lifestyle within a wonderful community. Enjoy the vibrant town of Mount Forest, with its many local businesses, festivals, green space and amenities. This home will have you in love at first sight. The spacious bungalow has been beautifully updated inside and out and includes an attached 2 car garage + detached 1 car state of the art workshop, with its own propane heating, separate panel, floor drains and interior truss core wall boards. Inside, the main floor offers a beautiful open concept kitchen & family room, featuring vaulted ceilings, a cozy fireplace, center island with bar stool seating & undermount sink, incredible custom cabinetry including pull out pantry, built-in stainless steel appliances, and large windows with stunning views overlooking the river & manicured backyard. This space is completed with a beautiful dining room overlooking the front yard landscaping. Through the convenient main floor laundry room and sunroom surrounded by windows, you'll find 2 bedrooms including the dream primary suite with walk in closet, 4 pc ensuite with jet tub, vaulted ceilings, and large windows looking out to the river. The walkout basement offers even more living space with an additional sitting room & family room, 2 more bedrooms and a spacious workshop & cold room storage space. The property also features 2 garden sheds, lawn irrigation system & hydro to light posts throughout the property. The covered front porch, back deck off the kitchen with remote awning and lower porch with patio stones & bar are all beautiful spots to sit with your favourite beverage enjoying the views of your dream property. Great fishing, skate on the canal, and paddle to the private community islands, all right from your backyard! (id:35762)
Property Details
| MLS® Number | X12086017 |
| Property Type | Single Family |
| Community Name | Minto |
| Easement | Unknown, None |
| Features | Sump Pump |
| ParkingSpaceTotal | 9 |
| Structure | Workshop, Dock |
| ViewType | Direct Water View |
| WaterFrontType | Waterfront |
Building
| BathroomTotal | 3 |
| BedroomsAboveGround | 2 |
| BedroomsBelowGround | 2 |
| BedroomsTotal | 4 |
| Appliances | Water Heater, Water Softener, Central Vacuum, Garage Door Opener Remote(s), Blinds, Dishwasher, Dryer, Garage Door Opener, Stove, Washer, Window Coverings, Refrigerator |
| ArchitecturalStyle | Bungalow |
| BasementDevelopment | Finished |
| BasementFeatures | Walk Out |
| BasementType | N/a (finished) |
| ConstructionStyleAttachment | Detached |
| CoolingType | Central Air Conditioning |
| ExteriorFinish | Stucco |
| FireplacePresent | Yes |
| FoundationType | Concrete |
| HeatingFuel | Propane |
| HeatingType | Forced Air |
| StoriesTotal | 1 |
| SizeInterior | 1500 - 2000 Sqft |
| Type | House |
| UtilityWater | Municipal Water, Community Water System |
Parking
| Attached Garage | |
| Garage |
Land
| AccessType | Public Road, Year-round Access |
| Acreage | No |
| Sewer | Septic System |
| SizeDepth | 191 Ft ,6 In |
| SizeFrontage | 155 Ft ,8 In |
| SizeIrregular | 155.7 X 191.5 Ft |
| SizeTotalText | 155.7 X 191.5 Ft |
Rooms
| Level | Type | Length | Width | Dimensions |
|---|---|---|---|---|
| Basement | Sitting Room | 6.9 m | 3.42 m | 6.9 m x 3.42 m |
| Basement | Bedroom 3 | 4.1 m | 2.72 m | 4.1 m x 2.72 m |
| Basement | Bedroom 4 | 3.57 m | 2.95 m | 3.57 m x 2.95 m |
| Basement | Living Room | 6.02 m | 3.73 m | 6.02 m x 3.73 m |
| Main Level | Dining Room | 4.75 m | 2.82 m | 4.75 m x 2.82 m |
| Main Level | Family Room | 5.73 m | 4.73 m | 5.73 m x 4.73 m |
| Main Level | Kitchen | 4.81 m | 3.47 m | 4.81 m x 3.47 m |
| Main Level | Sunroom | 4.27 m | 3.14 m | 4.27 m x 3.14 m |
| Main Level | Laundry Room | 3.46 m | 2.27 m | 3.46 m x 2.27 m |
| Main Level | Primary Bedroom | 4.53 m | 4.23 m | 4.53 m x 4.23 m |
| Main Level | Bedroom 2 | 3.43 m | 3.05 m | 3.43 m x 3.05 m |
https://www.realtor.ca/real-estate/28175213/10-james-street-minto-minto
Interested?
Contact us for more information
John Walkinshaw
Broker
4711 Yonge St 10th Flr, 106430
Toronto, Ontario M2N 6K8

