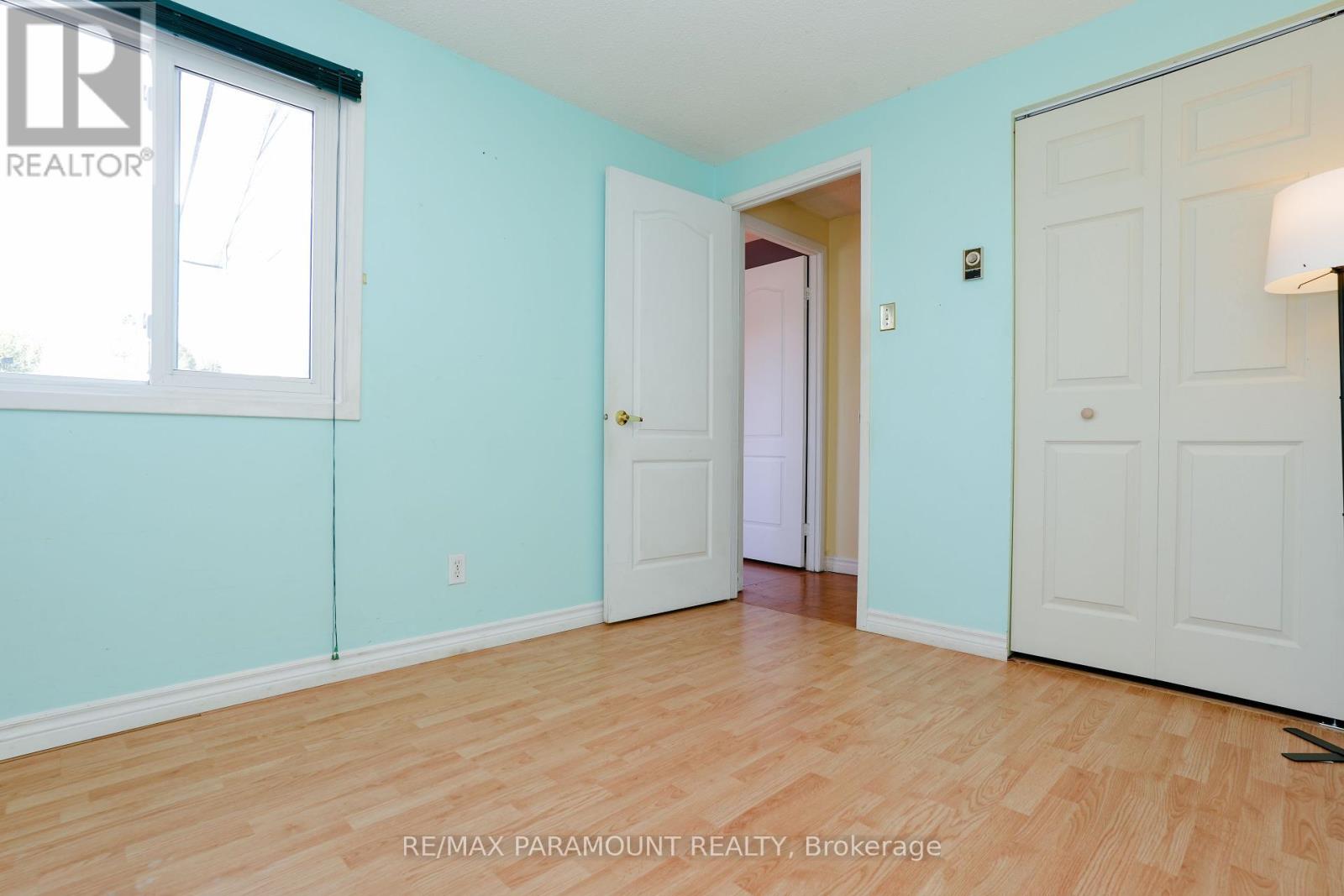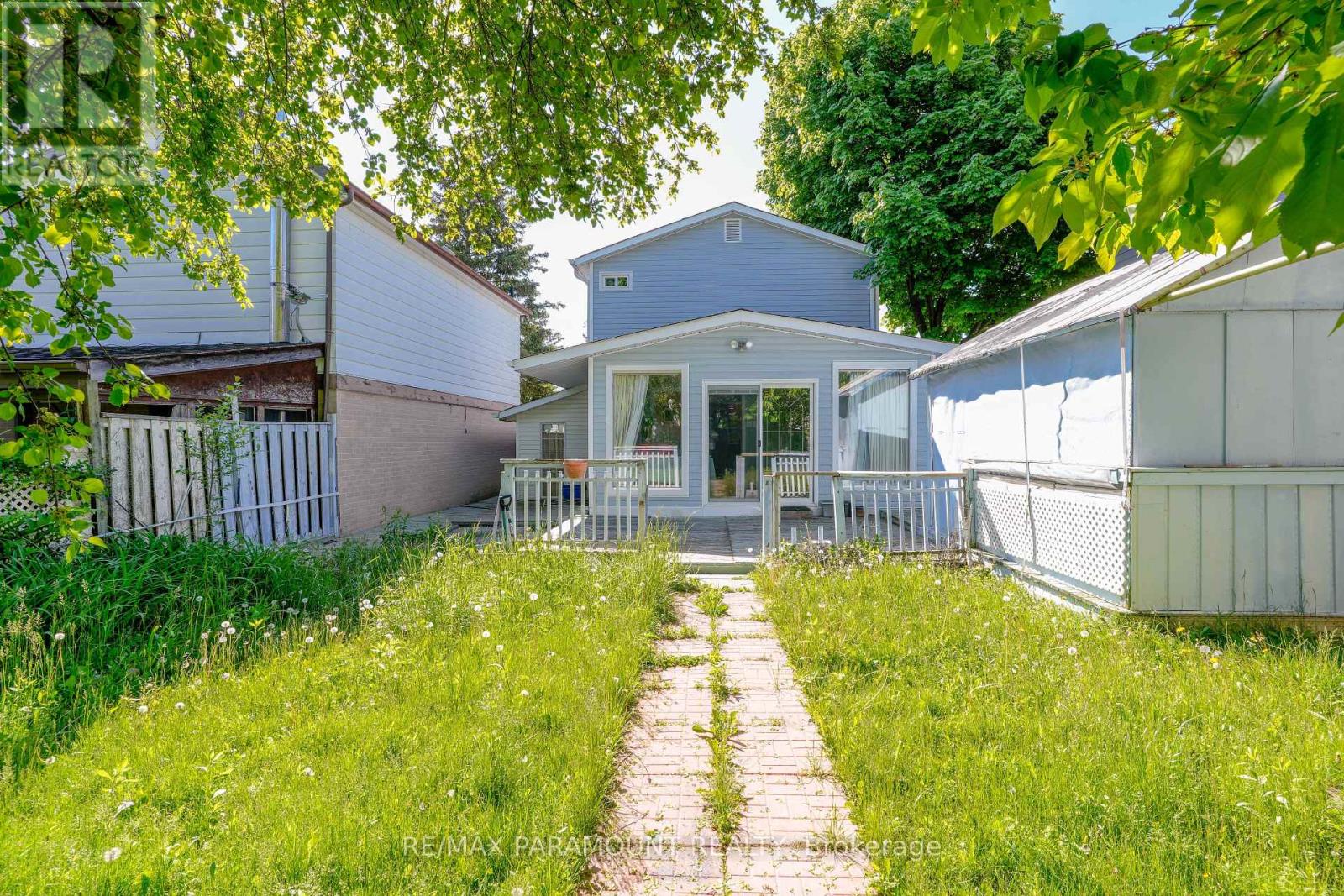10 Hannibal Square Brampton, Ontario L6S 1Y5
$725,000
Ready To Move In, One Of The Largest Lots Of The Neighborhood With 6 Car Parking Space. Great Opportunity To Own An Affordable Detached Home In the desirable Central Park Neighbourhood On A Quite Court Location. It Is Few Mins Walk Away To Chinguacousy Park, Transit, Schools And Bramalea City Center. This Property Features 3+1 Bedrooms And 2 Full Bathrooms. The Main Floor Welcomes You With An Open Concept Kitchen, Living/Dining Area With Lots Of Windows And The Big Sunroom Provides You Extra Space & Lots Of Sunlight And Walk-Out To Large Backyard. 2nd Floor Used To Have 4 Bedrooms But Current Owner Converted Them To 3 Bedrooms And Now Have Extra Large Master Bedroom With 2 Closets & 2 Big Windows And Other 2 Good Sized Bedrooms Have Windows & Closets. Full & Finished Basement Have One Bedroom and Full Bathroom And A Large Recreational Room. 2 Big Sheds For Storage In The Backyard And A Large Storage Space On Side Of The House. No Neighbors Behind And No Side Walk To Clean. Don't Miss Out This Great Opportunity To Own A Detach House In The Heart Of Brampton. **EXTRAS** Windows- 2015, Sheds 2015, Siding-2015, Patio Doors- 2018, Main Floor Flooring - 2024, New Electrical Panel - 200 AMP. Open House - Sat - 1 PM to 4 PM. (id:35762)
Open House
This property has open houses!
1:00 pm
Ends at:4:00 pm
Property Details
| MLS® Number | W12177992 |
| Property Type | Single Family |
| Community Name | Central Park |
| ParkingSpaceTotal | 6 |
Building
| BathroomTotal | 2 |
| BedroomsAboveGround | 3 |
| BedroomsBelowGround | 1 |
| BedroomsTotal | 4 |
| Appliances | Dishwasher, Dryer, Stove, Washer, Window Coverings, Refrigerator |
| BasementDevelopment | Finished |
| BasementType | Full (finished) |
| ConstructionStyleAttachment | Detached |
| CoolingType | Wall Unit |
| ExteriorFinish | Vinyl Siding |
| FlooringType | Tile |
| FoundationType | Unknown |
| HeatingType | Heat Pump |
| StoriesTotal | 2 |
| SizeInterior | 1100 - 1500 Sqft |
| Type | House |
| UtilityWater | Municipal Water |
Parking
| No Garage |
Land
| Acreage | No |
| Sewer | Sanitary Sewer |
| SizeDepth | 132 Ft ,6 In |
| SizeFrontage | 24 Ft ,9 In |
| SizeIrregular | 24.8 X 132.5 Ft |
| SizeTotalText | 24.8 X 132.5 Ft |
Rooms
| Level | Type | Length | Width | Dimensions |
|---|---|---|---|---|
| Second Level | Bedroom | 5.21 m | 3.38 m | 5.21 m x 3.38 m |
| Second Level | Bedroom 2 | 3.05 m | 2.45 m | 3.05 m x 2.45 m |
| Second Level | Bedroom 3 | 3.08 m | 2.44 m | 3.08 m x 2.44 m |
| Second Level | Bathroom | 2.15 m | 1.25 m | 2.15 m x 1.25 m |
| Basement | Recreational, Games Room | 5.49 m | 2.27 m | 5.49 m x 2.27 m |
| Basement | Bedroom | 3.05 m | 2.59 m | 3.05 m x 2.59 m |
| Basement | Bathroom | 1.22 m | 2.44 m | 1.22 m x 2.44 m |
| Ground Level | Kitchen | 5.49 m | 4.27 m | 5.49 m x 4.27 m |
| Ground Level | Living Room | 5.49 m | 3.05 m | 5.49 m x 3.05 m |
| Ground Level | Sunroom | 5.18 m | 3.35 m | 5.18 m x 3.35 m |
https://www.realtor.ca/real-estate/28377280/10-hannibal-square-brampton-central-park-central-park
Interested?
Contact us for more information
Deep Kumar
Broker
7420b Bramalea Rd
Mississauga, Ontario L5S 1W9
Pam Maru
Broker
7420b Bramalea Rd
Mississauga, Ontario L5S 1W9













































