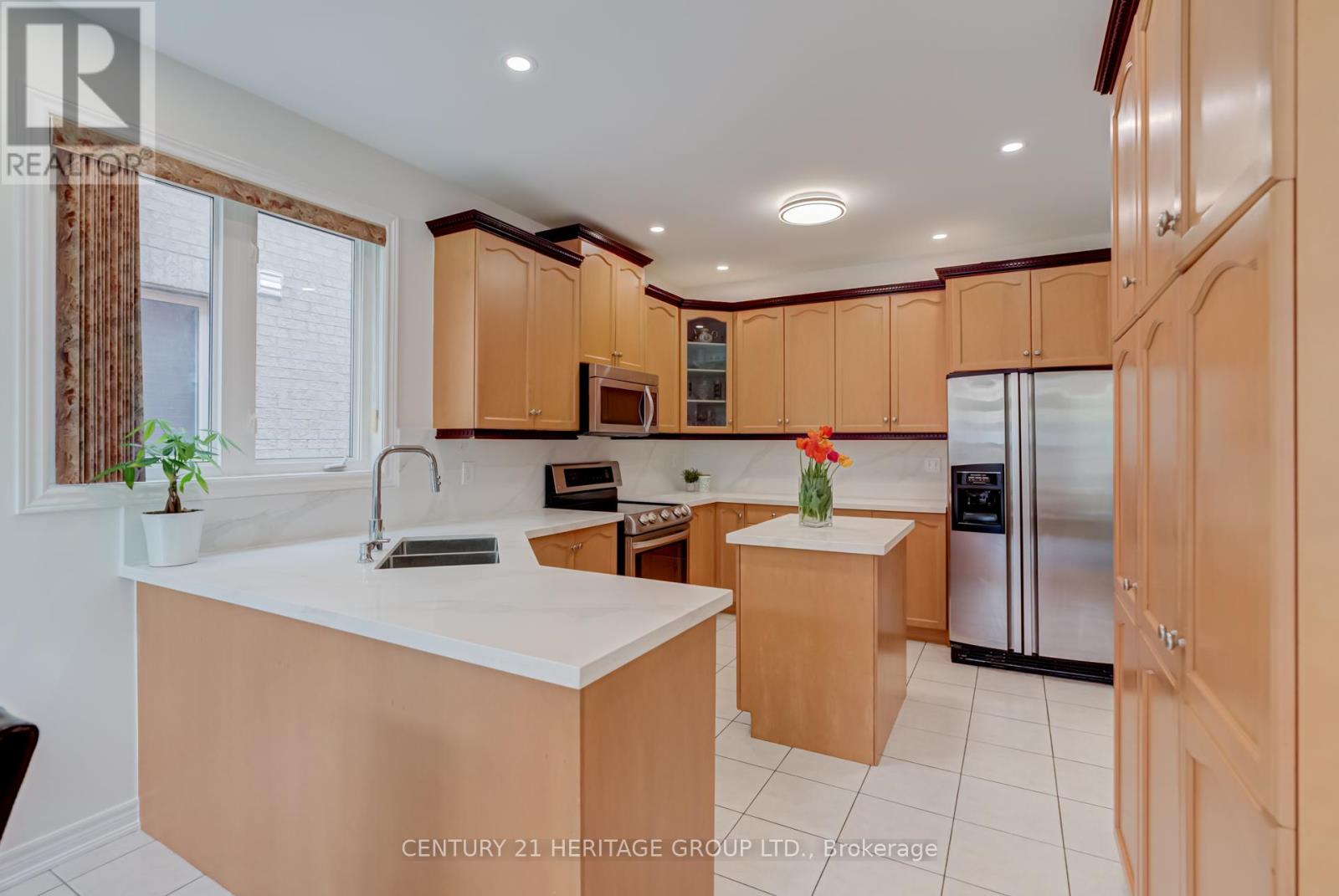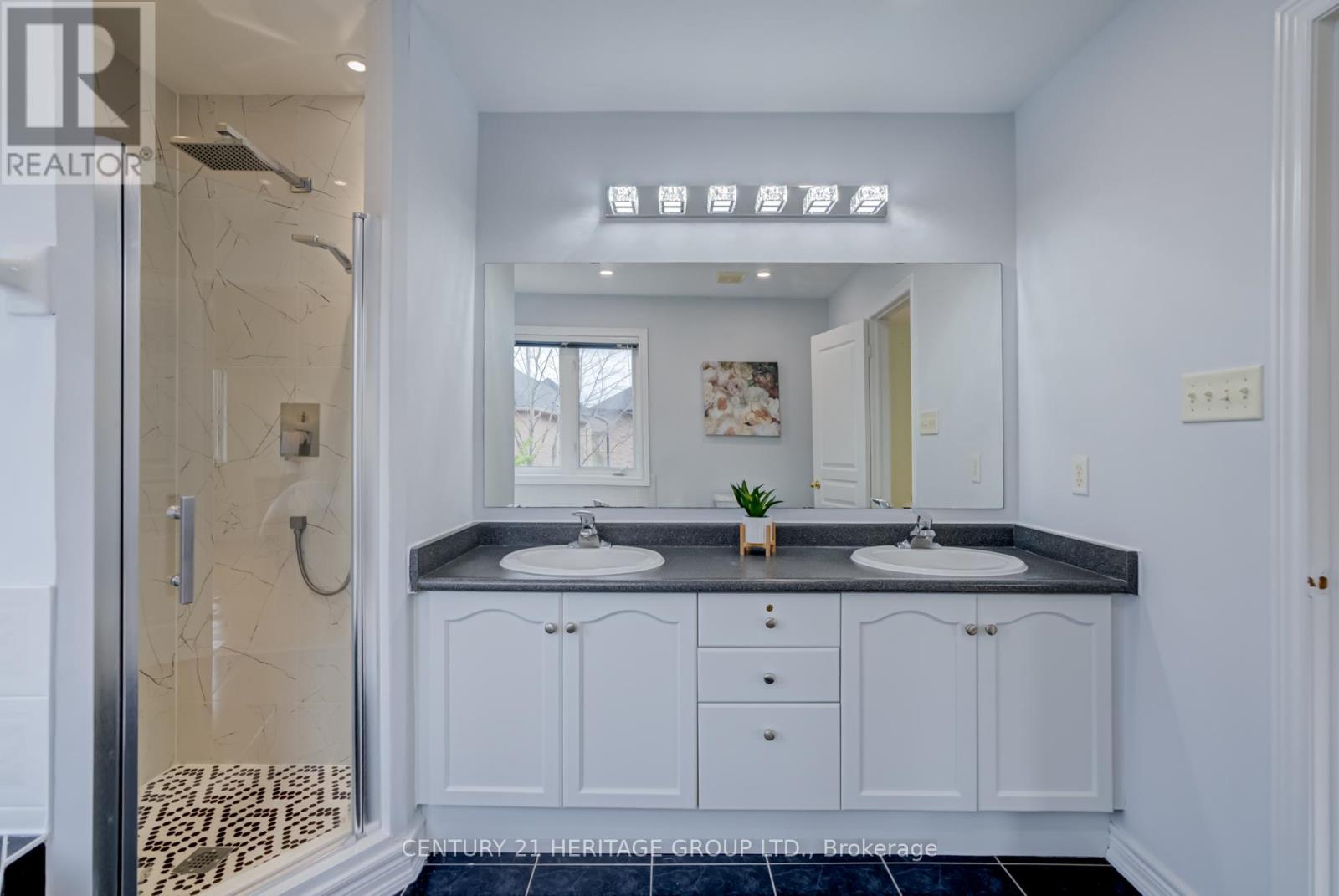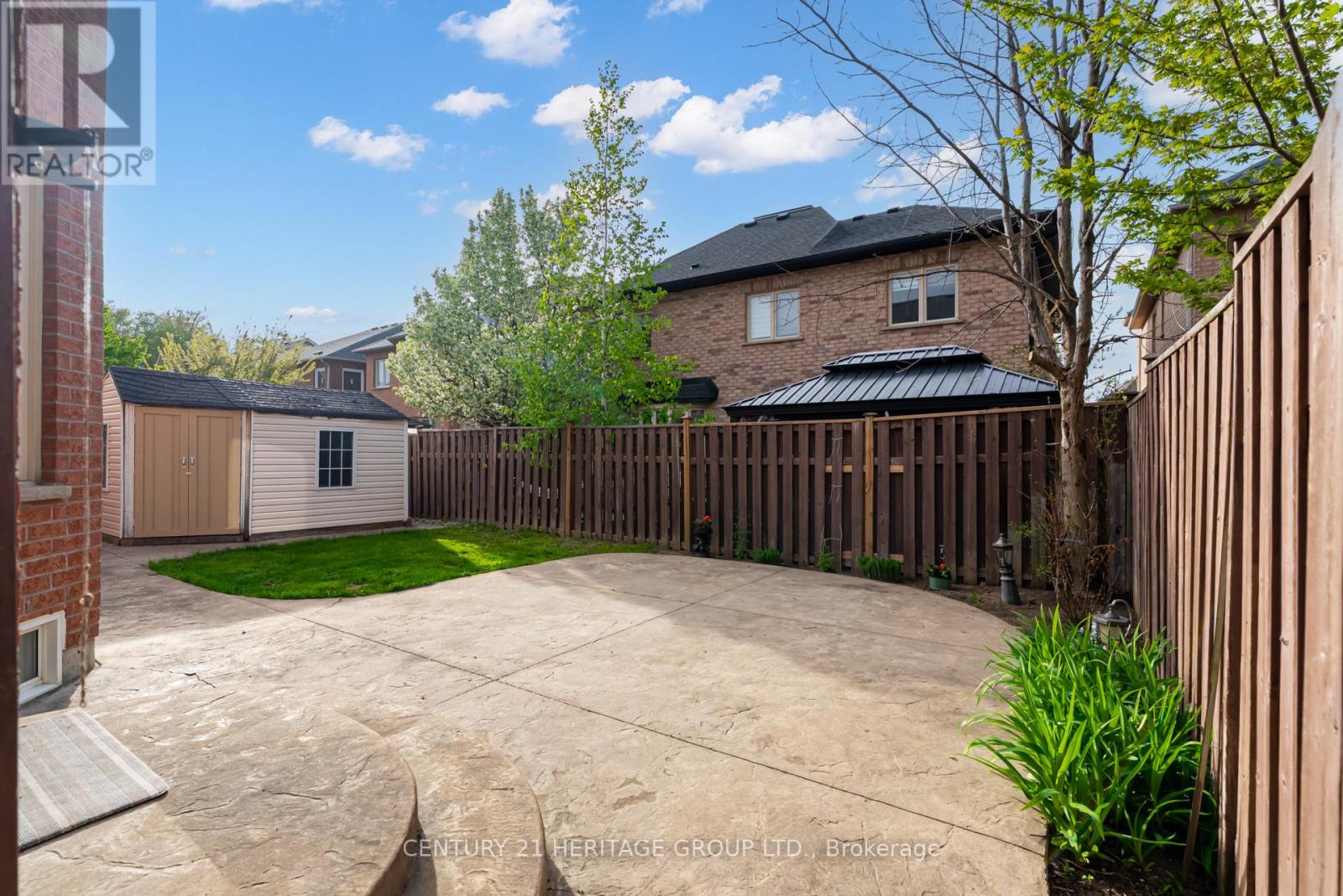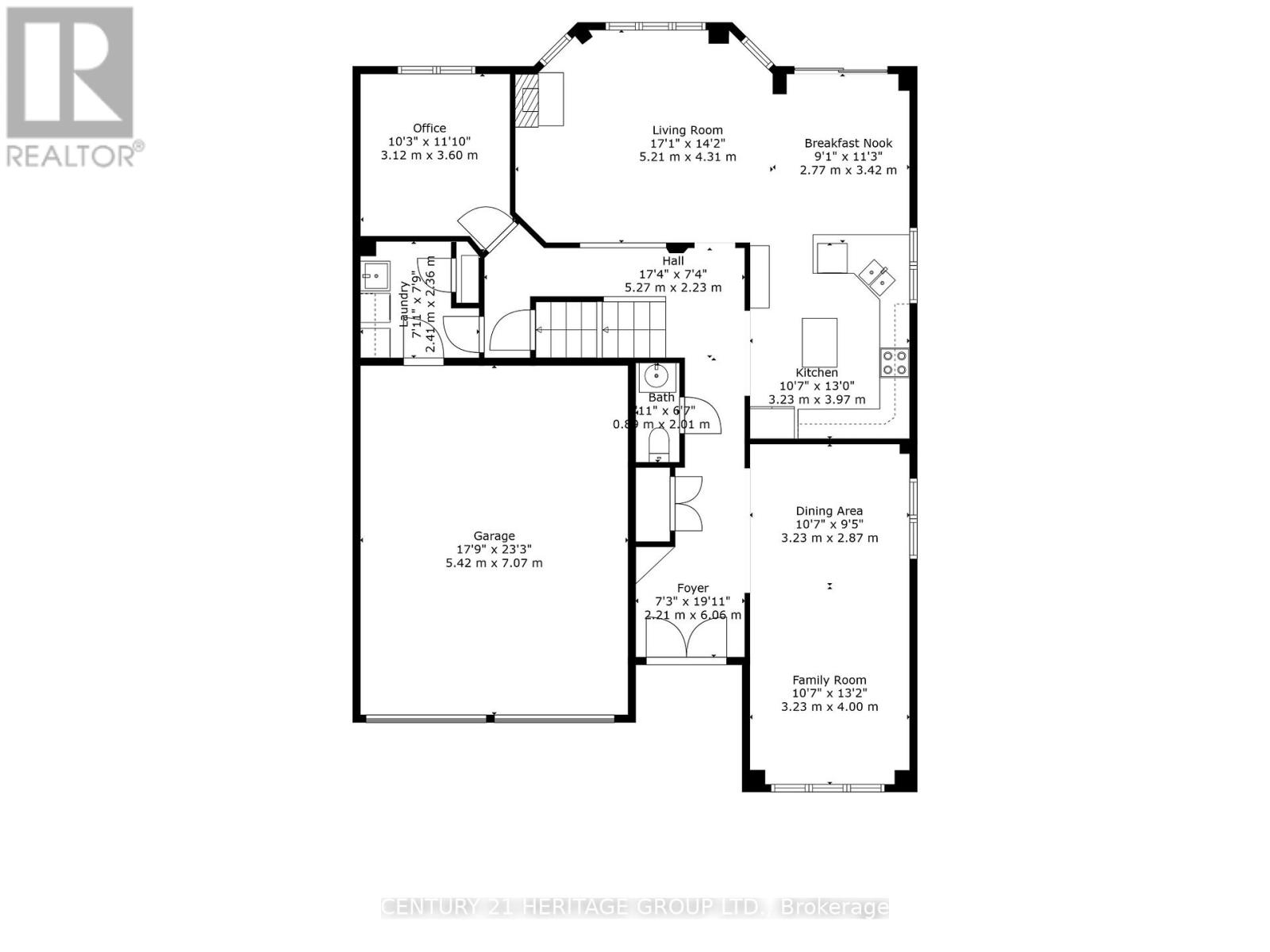10 Grand Oak Drive Richmond Hill, Ontario L4E 4E8
$1,579,000
Located in the highly desirable neighbourhood of Oak Ridges, this bright and beautiful detached home offers the perfect space for a large family. Featuring an excellent layout with 9 ft ceilings on the main floor, crown moulding, and pot lights throughout, this home blends comfort and functionality. Enjoy the convenience of a main floor laundry room and a private office perfect for working from home. Upstairs, you'll find a spacious primary bedroom complete with a walk-in closet and a private ensuite, and four additional generously sized bedrooms, three of which have direct access to a bathroom. The open-concept basement includes a rough-in for a bathroom, offering endless potential for future development. Situated within walking distance to both public and Catholic elementary schools, and just a short stroll to Grovewood Park with its fantastic playground, tennis court, and access to the Oak Ridges Trail, this is truly a home the whole family will love. (id:35762)
Property Details
| MLS® Number | N12151692 |
| Property Type | Single Family |
| Community Name | Oak Ridges |
| ParkingSpaceTotal | 6 |
Building
| BathroomTotal | 4 |
| BedroomsAboveGround | 5 |
| BedroomsTotal | 5 |
| Amenities | Fireplace(s) |
| Appliances | Dishwasher, Dryer, Garage Door Opener, Microwave, Range, Stove, Washer, Window Coverings, Refrigerator |
| BasementDevelopment | Unfinished |
| BasementType | N/a (unfinished) |
| ConstructionStyleAttachment | Detached |
| CoolingType | Central Air Conditioning |
| ExteriorFinish | Brick |
| FireplacePresent | Yes |
| FlooringType | Parquet, Ceramic |
| FoundationType | Poured Concrete |
| HalfBathTotal | 1 |
| HeatingFuel | Natural Gas |
| HeatingType | Forced Air |
| StoriesTotal | 2 |
| SizeInterior | 2500 - 3000 Sqft |
| Type | House |
| UtilityWater | Municipal Water |
Parking
| Garage |
Land
| Acreage | No |
| Sewer | Sanitary Sewer |
| SizeDepth | 83 Ft |
| SizeFrontage | 45 Ft |
| SizeIrregular | 45 X 83 Ft |
| SizeTotalText | 45 X 83 Ft |
Rooms
| Level | Type | Length | Width | Dimensions |
|---|---|---|---|---|
| Second Level | Bedroom 5 | 3.47 m | 4.36 m | 3.47 m x 4.36 m |
| Second Level | Primary Bedroom | 5.41 m | 4.51 m | 5.41 m x 4.51 m |
| Second Level | Bedroom 2 | 5.53 m | 3.93 m | 5.53 m x 3.93 m |
| Second Level | Bedroom 3 | 3.3 m | 2.72 m | 3.3 m x 2.72 m |
| Second Level | Bedroom 4 | 4.51 m | 3.68 m | 4.51 m x 3.68 m |
| Main Level | Living Room | 4 m | 3.23 m | 4 m x 3.23 m |
| Main Level | Dining Room | 2.87 m | 3.23 m | 2.87 m x 3.23 m |
| Main Level | Kitchen | 3.97 m | 3.23 m | 3.97 m x 3.23 m |
| Main Level | Eating Area | 3.42 m | 2.77 m | 3.42 m x 2.77 m |
| Main Level | Family Room | 5.21 m | 4.31 m | 5.21 m x 4.31 m |
| Main Level | Office | 3.6 m | 3.12 m | 3.6 m x 3.12 m |
https://www.realtor.ca/real-estate/28319732/10-grand-oak-drive-richmond-hill-oak-ridges-oak-ridges
Interested?
Contact us for more information
Ilona Slepenkova
Salesperson
17035 Yonge St. Suite 100
Newmarket, Ontario L3Y 5Y1











































