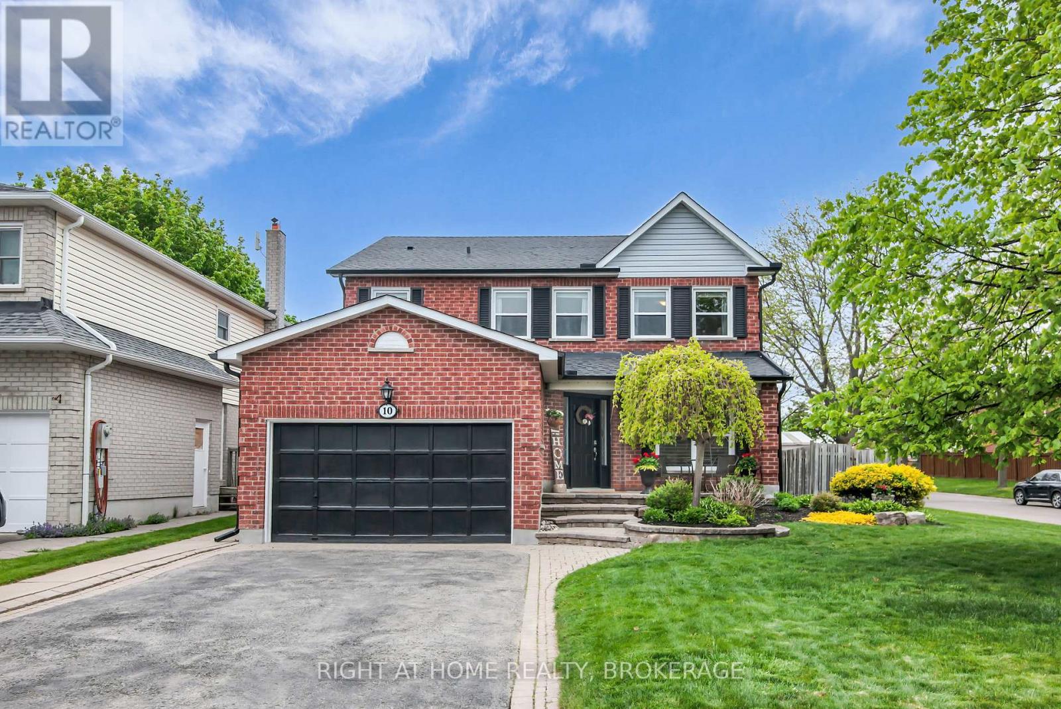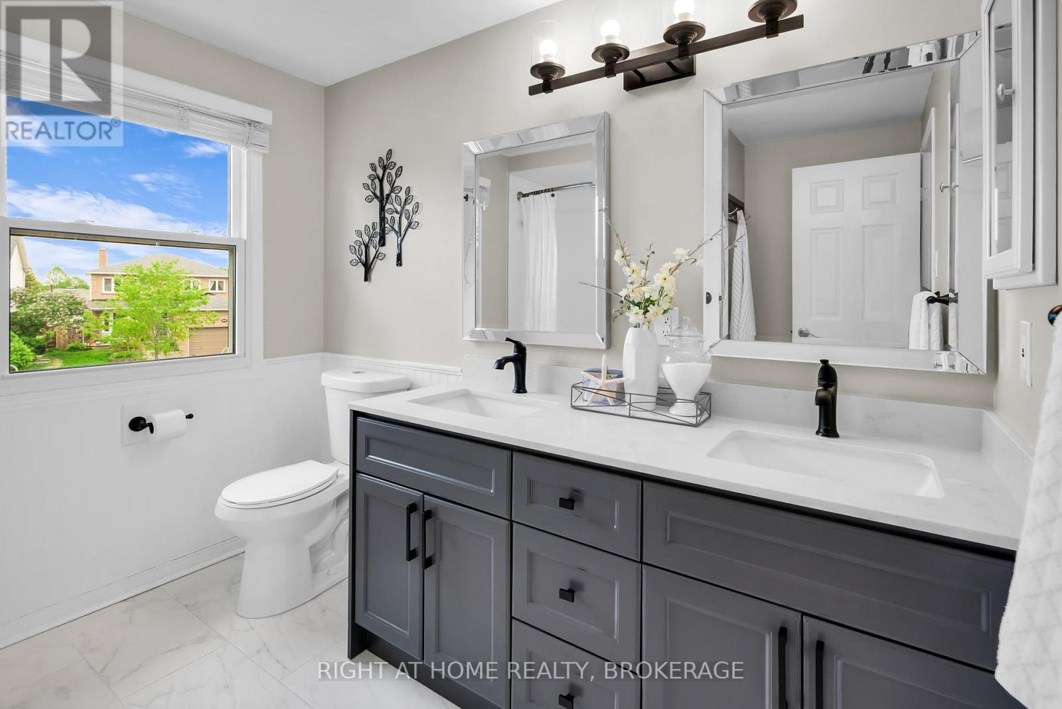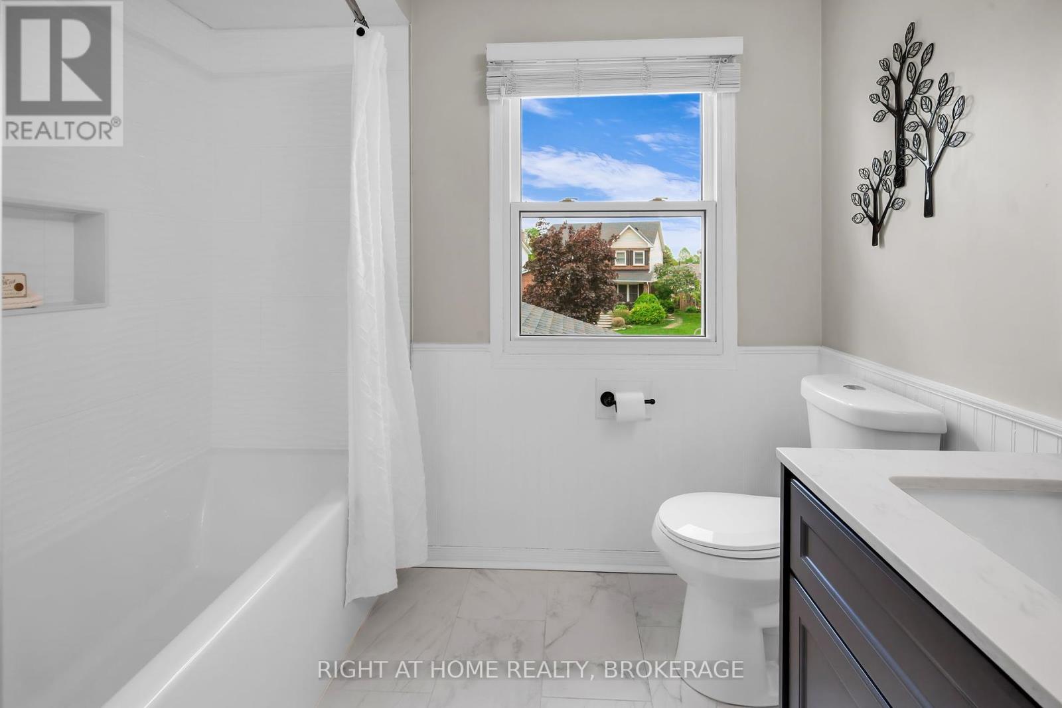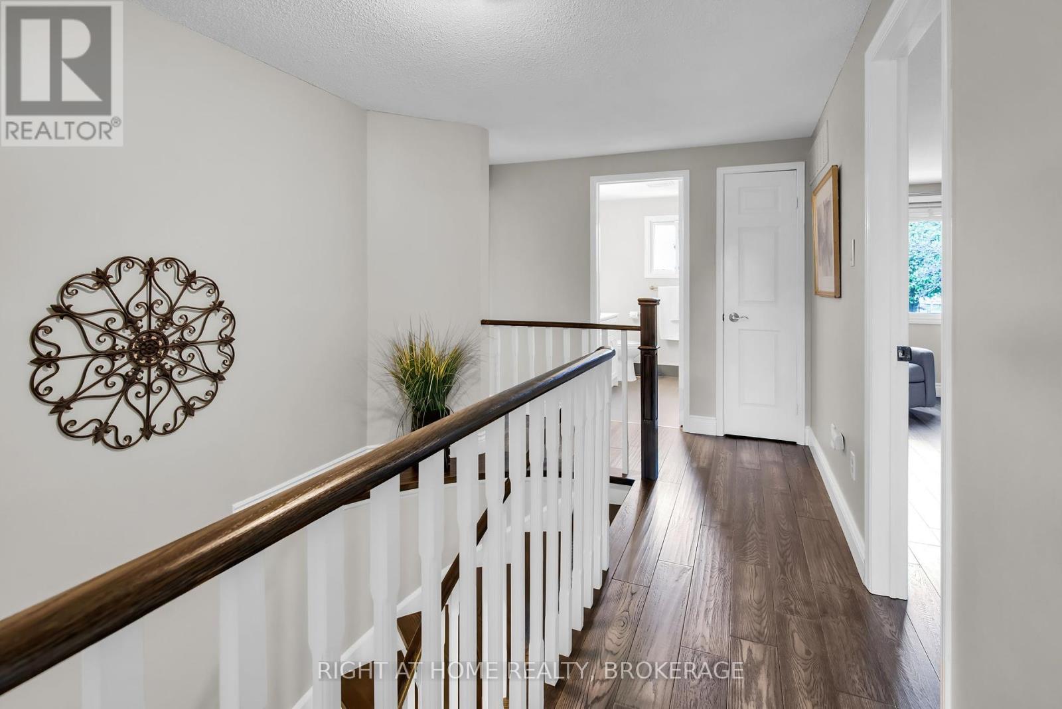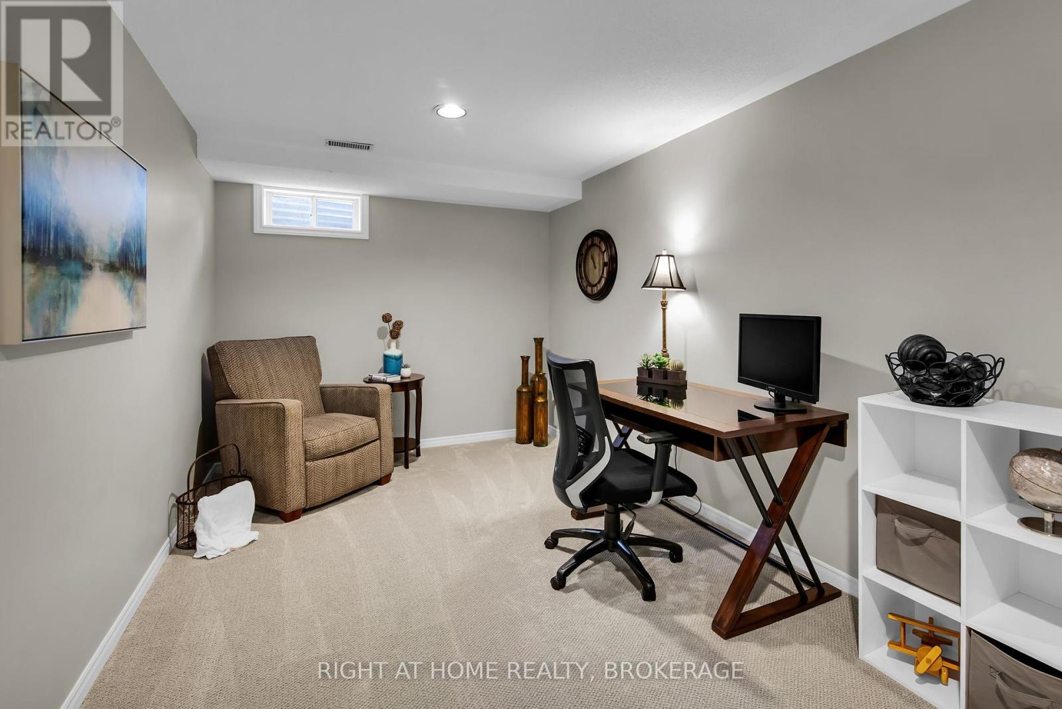10 Ennisclare Place Whitby, Ontario L1R 1R9
$1,169,000
Welcome to 10 Ennisclare Pl in desirable Pringle Creek (Fallingbrook)! Situated on an oversized corner lot on a quiet cul-de-sac, this spacious home offers a functional and thoughtfully designed layout with renovations and updates throughout. Featuring 4 generously sized bedrooms upstairs and an additional bedroom in the basement, along with 4 well-appointed bathrooms, it provides ample space for growing families. The large, updated eat-in kitchen with quartz countertops and S/S appliances overlooks the large newly landscaped backyard, ideal for entertaining or quiet family evenings. Enjoy formal living and dining rooms for hosting, as well as a cozy family room with a fireplace. Additional features include convenient main floor laundry, updated bathrooms and abundant storage. The recently renovated basement offers even more living space with a large rec room, work space, additional bedroom, and a cold cellar. A quick walk to elementary and high schools, perfectly located near highways 401/407, close to parks, trails, and downtown Whitby, this home truly has it all. Don't miss your chance to own this special property in one of Whitby's most desirable neighbourhoods! (id:35762)
Property Details
| MLS® Number | E12167821 |
| Property Type | Single Family |
| Community Name | Pringle Creek |
| ParkingSpaceTotal | 5 |
Building
| BathroomTotal | 4 |
| BedroomsAboveGround | 4 |
| BedroomsBelowGround | 1 |
| BedroomsTotal | 5 |
| Appliances | Water Heater, Blinds, Dishwasher, Dryer, Microwave, Stove, Washer, Refrigerator |
| BasementDevelopment | Finished |
| BasementType | N/a (finished) |
| ConstructionStyleAttachment | Detached |
| CoolingType | Central Air Conditioning |
| ExteriorFinish | Brick |
| FireplacePresent | Yes |
| FoundationType | Concrete |
| HalfBathTotal | 2 |
| HeatingFuel | Natural Gas |
| HeatingType | Forced Air |
| StoriesTotal | 2 |
| SizeInterior | 2000 - 2500 Sqft |
| Type | House |
Parking
| Garage |
Land
| Acreage | No |
| Sewer | Sanitary Sewer |
| SizeDepth | 113 Ft ,7 In |
| SizeFrontage | 52 Ft ,3 In |
| SizeIrregular | 52.3 X 113.6 Ft |
| SizeTotalText | 52.3 X 113.6 Ft |
Rooms
| Level | Type | Length | Width | Dimensions |
|---|---|---|---|---|
| Second Level | Primary Bedroom | 6.08 m | 3.36 m | 6.08 m x 3.36 m |
| Second Level | Bedroom 2 | 5.42 m | 3.16 m | 5.42 m x 3.16 m |
| Second Level | Bedroom 3 | 5.34 m | 3.16 m | 5.34 m x 3.16 m |
| Second Level | Bedroom 4 | 3.96 m | 3.26 m | 3.96 m x 3.26 m |
| Main Level | Living Room | 5.71 m | 3.08 m | 5.71 m x 3.08 m |
| Main Level | Dining Room | 4 m | 2.99 m | 4 m x 2.99 m |
| Main Level | Kitchen | 3.47 m | 2.99 m | 3.47 m x 2.99 m |
| Main Level | Eating Area | 3.47 m | 2.84 m | 3.47 m x 2.84 m |
| Main Level | Family Room | 5.63 m | 3.08 m | 5.63 m x 3.08 m |
https://www.realtor.ca/real-estate/28355026/10-ennisclare-place-whitby-pringle-creek-pringle-creek
Interested?
Contact us for more information
Paul Rado Krevs
Salesperson
5111 New Street, Suite 106
Burlington, Ontario L7L 1V2

