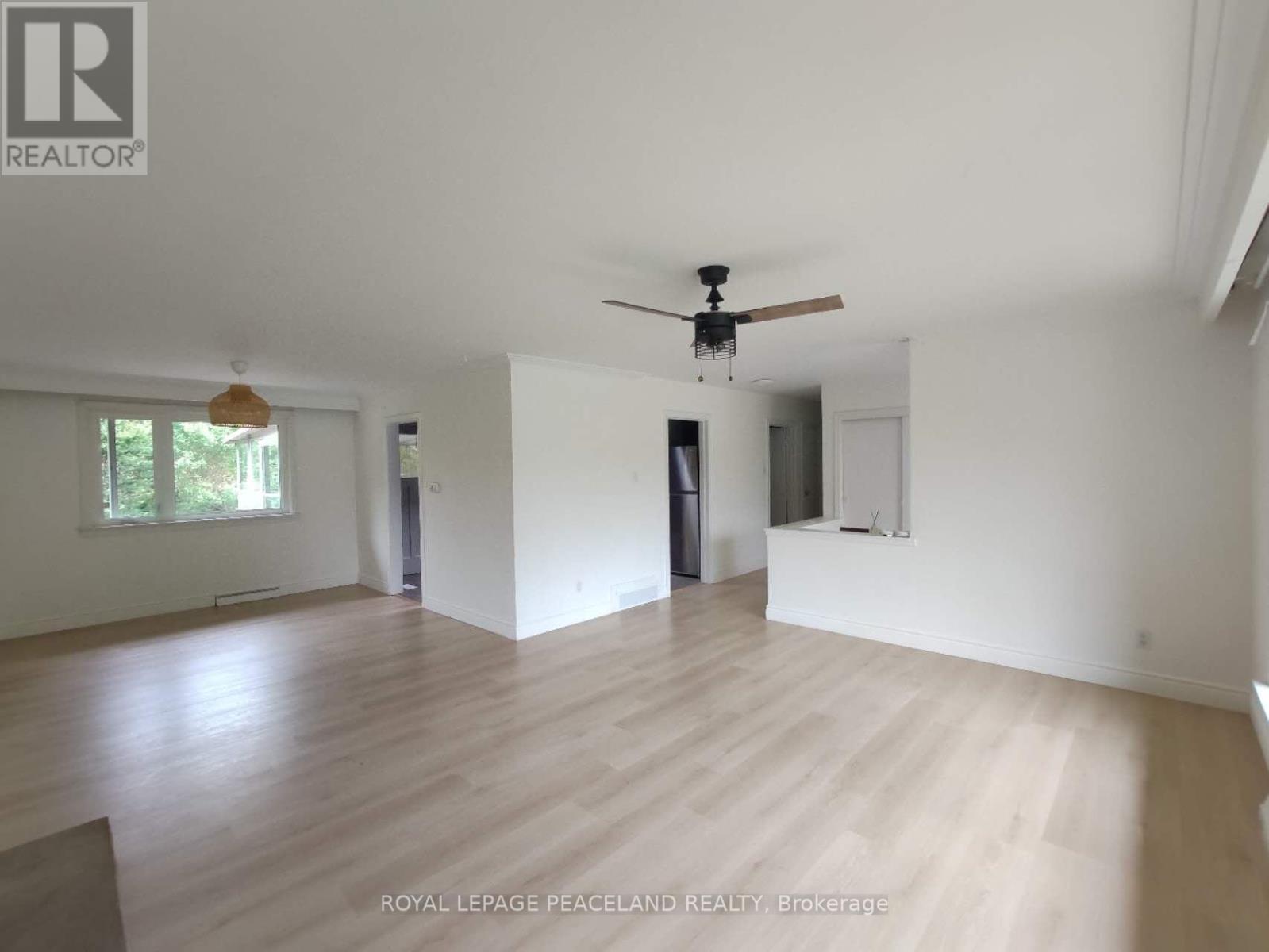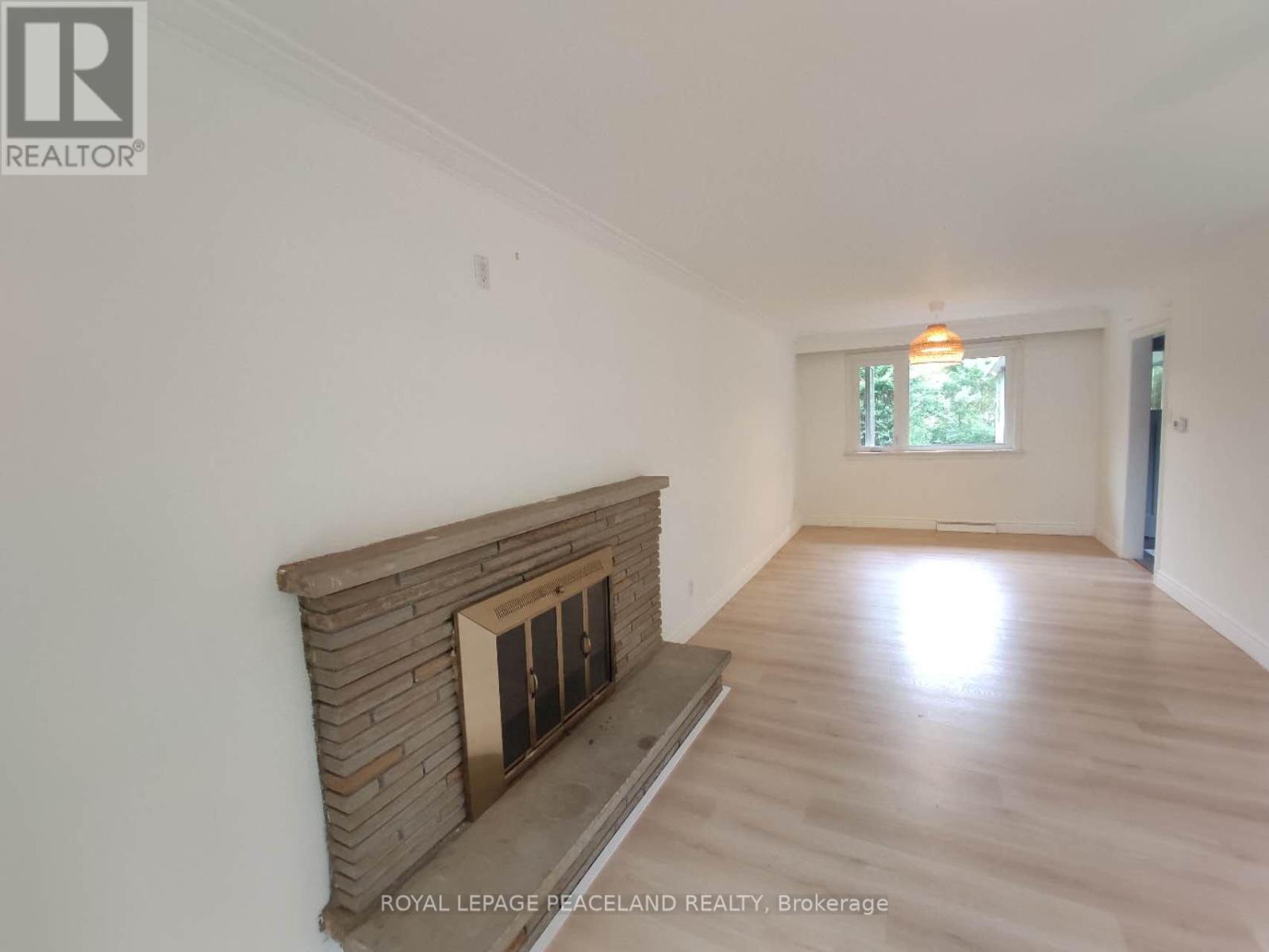10 Challister Court Toronto, Ontario M2K 1X2
$4,500 Monthly
Welcome To 10 Challister Court, A Renovated Bungalow Located On A Cul De Sac In Bayview Village. Entire Property Is For Lease.Perfect For A Family! There Are Three Bedrooms, All With Generous Storage Space. Completely Renovated Bathrooms On Main Floor Feature Brand New Kohler Appliances. The Refurbished Kitchen Has A Skylight, New Stainless-Steel Appliances, And Walks Out To An Enclosed Porch. A Two Car Garage Plus Extra Long Driveway Ensures You Won't Run Out Of Parking Space. This Home Is Convenient For Commuters, As You'll Find Yourself Minutes To Subway Access, TTC, Highway 401, Shopping, Supermarkets, Great Schools (Elkhorn PS, Bayview MS and Earl Haig SS) And Endless Restaurant Choices. (id:35762)
Property Details
| MLS® Number | C12183366 |
| Property Type | Single Family |
| Neigbourhood | Bayview Village |
| Community Name | Bayview Village |
| ParkingSpaceTotal | 6 |
Building
| BathroomTotal | 3 |
| BedroomsAboveGround | 3 |
| BedroomsBelowGround | 2 |
| BedroomsTotal | 5 |
| Appliances | Dryer, Stove, Washer, Refrigerator |
| ArchitecturalStyle | Bungalow |
| BasementDevelopment | Finished |
| BasementType | N/a (finished) |
| ConstructionStyleAttachment | Detached |
| CoolingType | Central Air Conditioning |
| ExteriorFinish | Brick, Stone |
| FireplacePresent | Yes |
| FlooringType | Vinyl, Laminate |
| FoundationType | Unknown |
| HeatingFuel | Natural Gas |
| HeatingType | Forced Air |
| StoriesTotal | 1 |
| SizeInterior | 1100 - 1500 Sqft |
| Type | House |
| UtilityWater | Municipal Water |
Parking
| Attached Garage | |
| Garage |
Land
| Acreage | No |
| Sewer | Sanitary Sewer |
Rooms
| Level | Type | Length | Width | Dimensions |
|---|---|---|---|---|
| Lower Level | Bedroom 4 | 5.34 m | 3.31 m | 5.34 m x 3.31 m |
| Lower Level | Bedroom 5 | 3.06 m | 2.18 m | 3.06 m x 2.18 m |
| Lower Level | Recreational, Games Room | 7.21 m | 4.46 m | 7.21 m x 4.46 m |
| Main Level | Living Room | 4.86 m | 4.3 m | 4.86 m x 4.3 m |
| Main Level | Dining Room | 3.43 m | 3.06 m | 3.43 m x 3.06 m |
| Main Level | Kitchen | 3.5 m | 3.35 m | 3.5 m x 3.35 m |
| Main Level | Primary Bedroom | 4.18 m | 3.28 m | 4.18 m x 3.28 m |
| Main Level | Bedroom 2 | 3.58 m | 3.25 m | 3.58 m x 3.25 m |
| Main Level | Bedroom 3 | 3.7 m | 2.95 m | 3.7 m x 2.95 m |
| Main Level | Solarium | 3.85 m | 3.4 m | 3.85 m x 3.4 m |
Interested?
Contact us for more information
Allan Luo
Broker
242 Earl Stewart Dr
Aurora, Ontario L4G 6V8
























