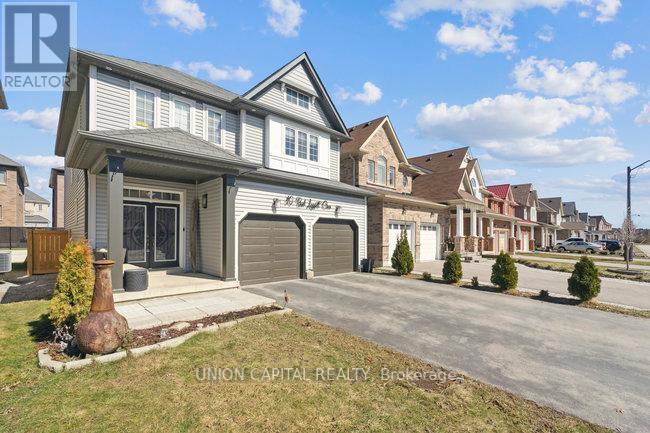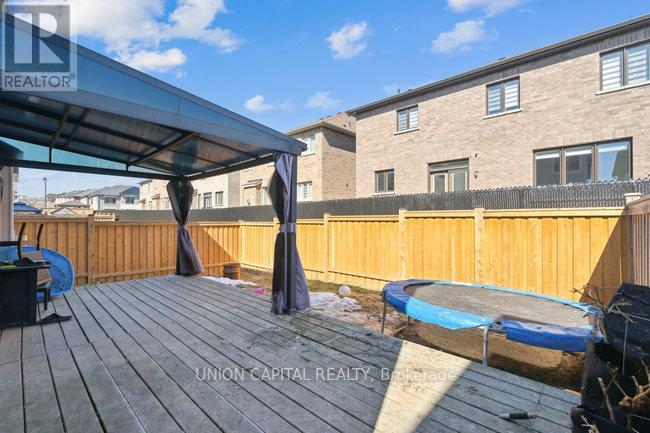10 Bud Leggett Crescent Georgina, Ontario L4P 0B7
$980,000
This beautiful 4-bedroom, 2 1/2-bath home situated in Simcoe Landing South Keswick offers a fully fenced backyard, providing privacy and a safe space for children and pets to play. The open-concept kitchen is perfect for entertaining, the backyard features a charming gazebo and cozy fire pit, ideal for gatherings with family and friends. This house is equipped throughout with smart home devices including permeant outdoor Gem Stone lights. With a full-size double car garage, minutes to Highway 404, local parks, schools, and shopping, this home is located in a family-friendly community that offers both convenience and tranquility. (id:35762)
Property Details
| MLS® Number | N12031505 |
| Property Type | Single Family |
| Community Name | Keswick South |
| AmenitiesNearBy | Park, Public Transit, Schools |
| CommunityFeatures | Community Centre |
| Features | Gazebo, Sump Pump |
| ParkingSpaceTotal | 6 |
Building
| BathroomTotal | 3 |
| BedroomsAboveGround | 4 |
| BedroomsTotal | 4 |
| Amenities | Fireplace(s) |
| Appliances | Stove, Washer |
| BasementDevelopment | Unfinished |
| BasementType | N/a (unfinished) |
| ConstructionStyleAttachment | Detached |
| CoolingType | Central Air Conditioning |
| ExteriorFinish | Vinyl Siding |
| FireProtection | Alarm System |
| FireplacePresent | Yes |
| FlooringType | Laminate, Carpeted, Ceramic |
| FoundationType | Concrete |
| HalfBathTotal | 1 |
| HeatingFuel | Natural Gas |
| HeatingType | Forced Air |
| StoriesTotal | 2 |
| SizeInterior | 2000 - 2500 Sqft |
| Type | House |
| UtilityWater | Municipal Water |
Parking
| Garage |
Land
| Acreage | No |
| LandAmenities | Park, Public Transit, Schools |
| Sewer | Sanitary Sewer |
| SizeDepth | 88 Ft ,7 In |
| SizeFrontage | 36 Ft ,1 In |
| SizeIrregular | 36.1 X 88.6 Ft |
| SizeTotalText | 36.1 X 88.6 Ft |
Rooms
| Level | Type | Length | Width | Dimensions |
|---|---|---|---|---|
| Second Level | Primary Bedroom | 4.57 m | 4.27 m | 4.57 m x 4.27 m |
| Second Level | Bedroom 2 | 3.45 m | 3.35 m | 3.45 m x 3.35 m |
| Second Level | Bedroom 3 | 4.22 m | 3.35 m | 4.22 m x 3.35 m |
| Second Level | Bedroom 4 | 3.45 m | 3.05 m | 3.45 m x 3.05 m |
| Main Level | Living Room | 4.57 m | 3.51 m | 4.57 m x 3.51 m |
| Main Level | Family Room | 4.57 m | 3.51 m | 4.57 m x 3.51 m |
| Main Level | Dining Room | 4.45 m | 3.35 m | 4.45 m x 3.35 m |
| Main Level | Kitchen | 4.12 m | 2.44 m | 4.12 m x 2.44 m |
| Main Level | Eating Area | 4.12 m | 2.44 m | 4.12 m x 2.44 m |
Interested?
Contact us for more information
Tze Wai Li
Salesperson
245 West Beaver Creek Rd #9b
Richmond Hill, Ontario L4B 1L1

























